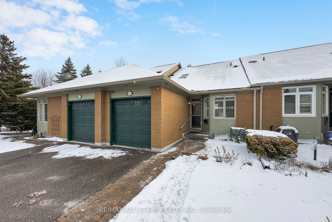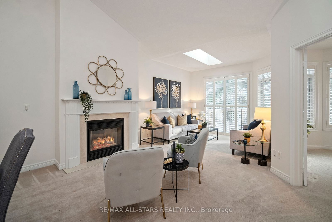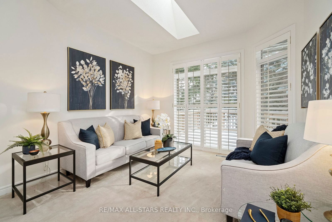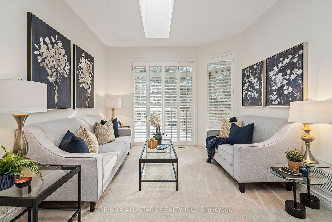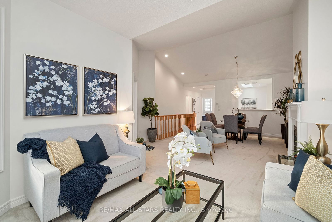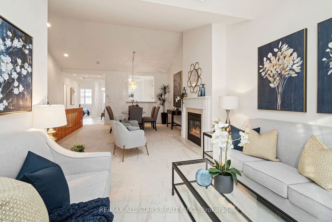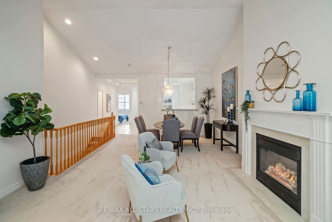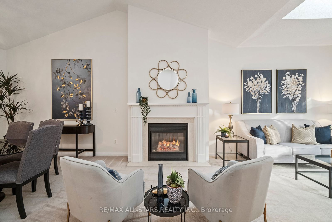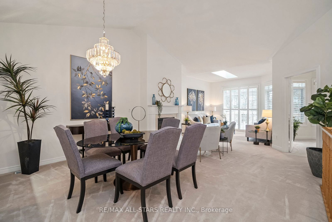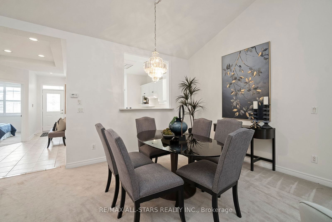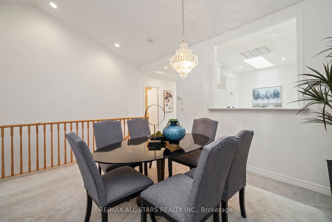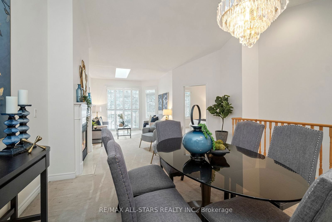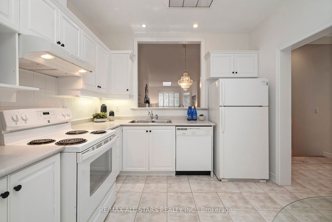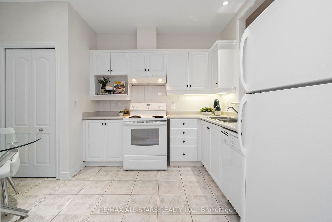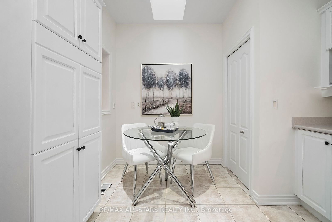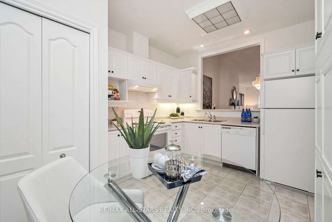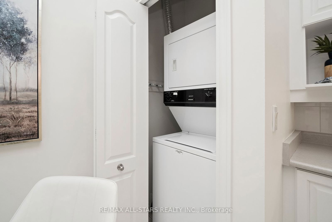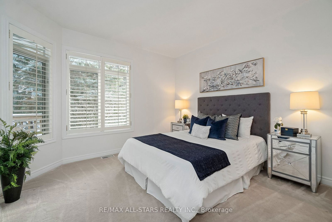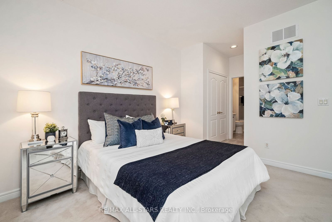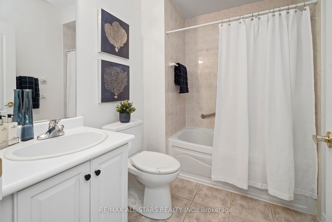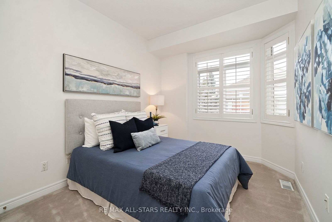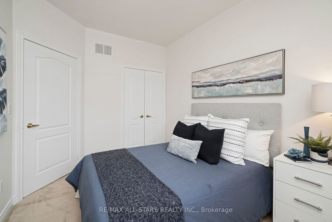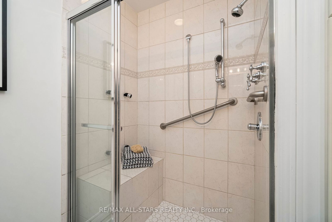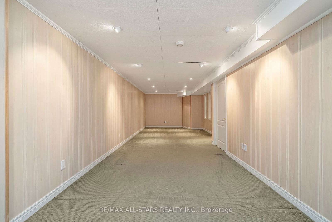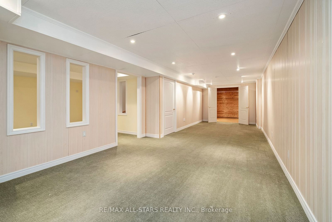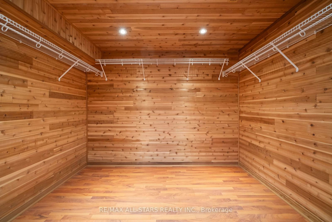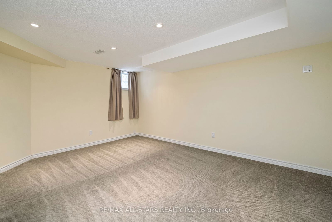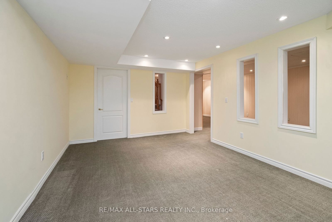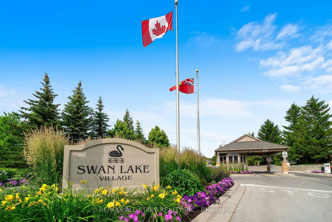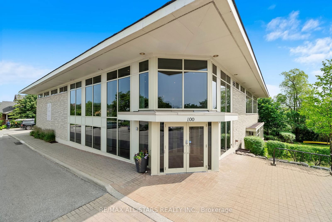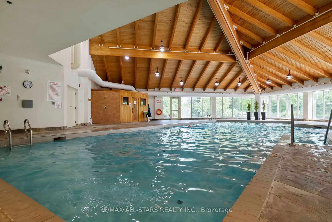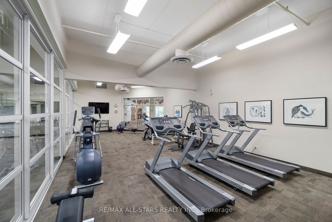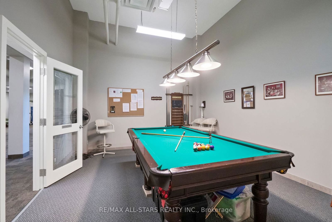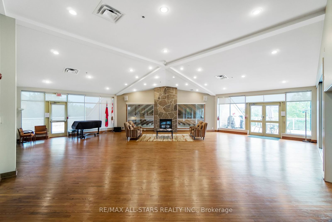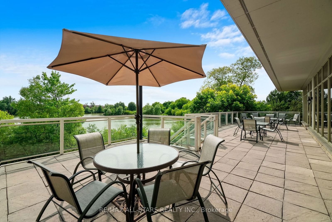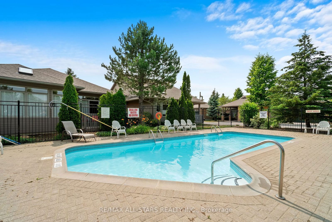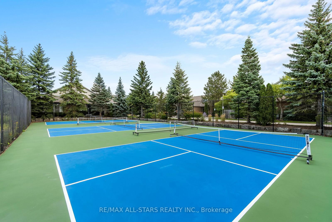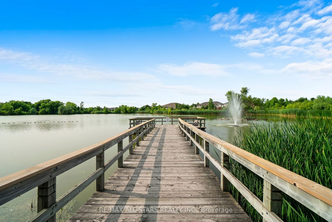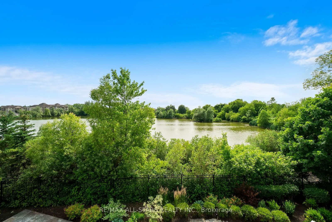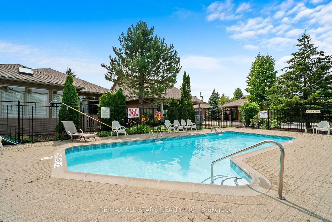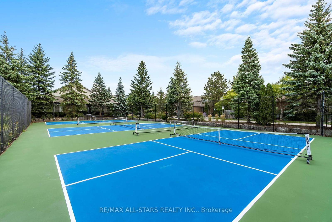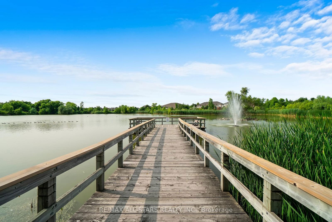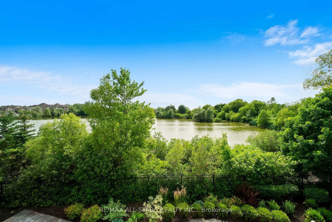68 Celebrity Greens Way
Listing History
There are no past listings
Unit Highlights
About this Listing
OFFERS ANYTIME! One level living in Swan Lake Village: Enjoy the ease of the condo lifestyle (no snow to shovel, grass to cut - let someone else take care of the outside) - while you enjoy the conveniences of a house (garage! bbq! bsmt! no elevators!). Surrounded by mature trees, 68 Celebrity Greens Way offers exceptional privacy on a quiet cul-de-sac in the heart of the Village. Over 1200 square feet on the main level + finished space in the basement, this is "just the right size" for couples or singles. Host family & friends in the open concept living & dining areas with vaulted ceilings, gas fireplace, skylight, treed green views & walk out to the back deck (bbqs allowed!). The spacious eat-in kitchen has a skylight and ample storage space with a pass-through to the dining room & hallways for a bright & airy feeling. Main floor primary bedroom has 2 closets, a 4 pc ensuite bathroom + gorgeous green views. The front bedroom/den is close to the 2nd full bathroom w a walk-in multi-head shower with seat & grab bars. The basement offers tons of storage + a large finished rec room and a separate guest area. This is such a friendly community - the front of the house has a sunny patio to enjoy a coffee with a neighbour, and you're walking distance to the closest clubhouse with outdoor pool & pickleball courts. Lots of visitor parking is nearby. Maintenance fees include: High speed internet, cable tv, building insurance, water, 24-hour gatehouse security, exterior maintenance, use of amenities & more. Pack up & travel, head to the cottage knowing someone else is doing the heavy lifting! **EXTRAS** Enjoy 24 Hr Gatehouse Security & Exterior Maintenance Done For You. Travel W Peace Of Mind Or Stay Home & Enjoy A Friendly Community With 1st Class Amenities: Indoor/Outdoor Pools,Gym,Social Events,Tennis,Pickle Ball, Bocce Ball & More.
ExtrasFridge, Stove, Dw, Washer, Dryer. All Elf's & Window Coverings, CVAC & Attachments, GDO + remote, Window Blinds & Security System. All in "as is" condition.
re/max all-stars realty inc.MLS® #N11928981
Features
Maintenance Fees
Utility Type
- Air Conditioning
- Central Air
- Heat Source
- Gas
- Heating
- Forced Air
Amenities
Room Dimensions
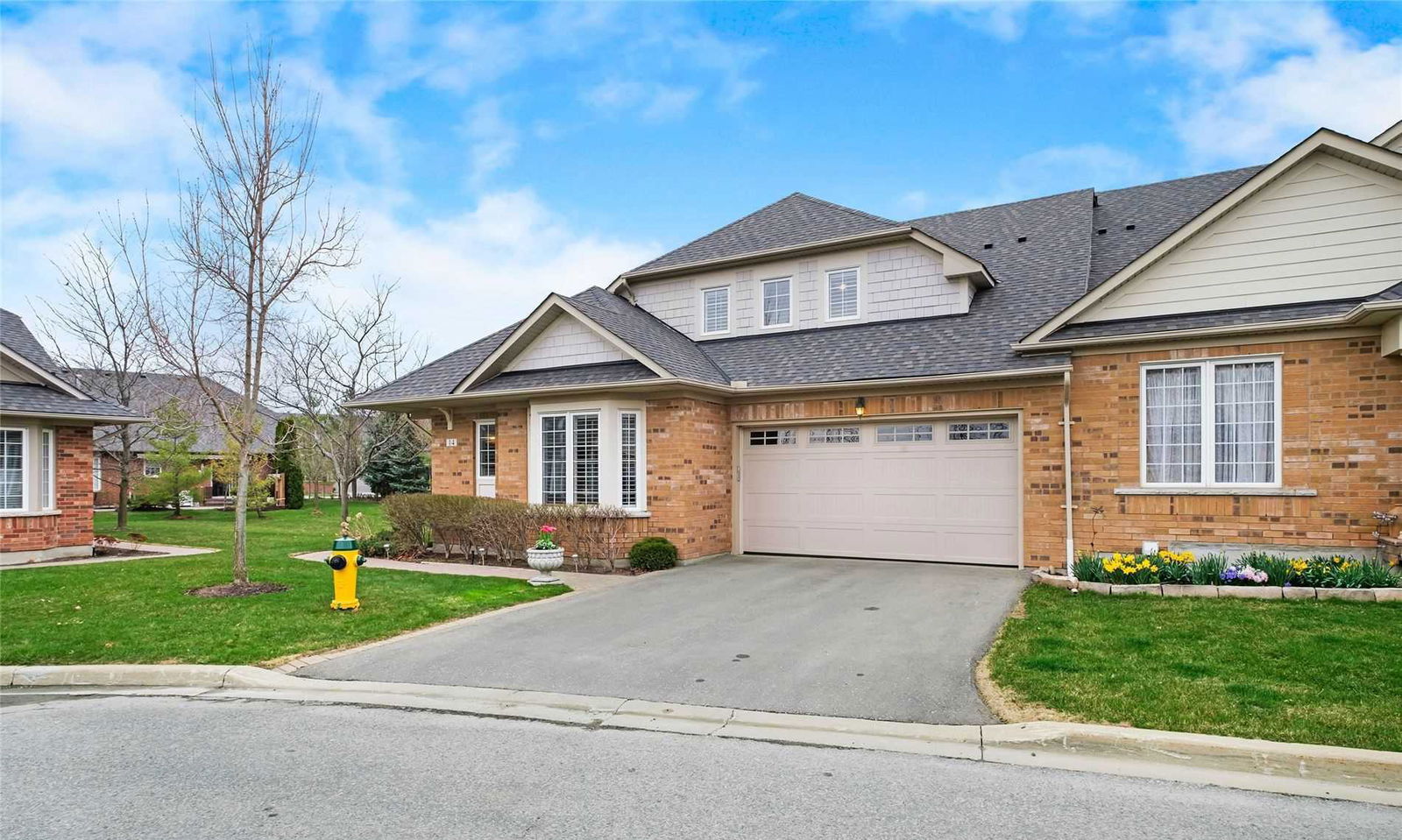
Building Spotlight
Similar Listings
Explore Greensborough
Commute Calculator

Demographics
Based on the dissemination area as defined by Statistics Canada. A dissemination area contains, on average, approximately 200 – 400 households.
Building Trends At Swan Lake Village Townhomes
Days on Strata
List vs Selling Price
Offer Competition
Turnover of Units
Property Value
Price Ranking
Sold Units
Rented Units
Best Value Rank
Appreciation Rank
Rental Yield
High Demand
Market Insights
Transaction Insights at Swan Lake Village Townhomes
| 1 Bed | 1 Bed + Den | 2 Bed | 2 Bed + Den | 3 Bed | 3 Bed + Den | |
|---|---|---|---|---|---|---|
| Price Range | $1,075,000 | $1,288,000 | $899,000 - $1,600,000 | $870,000 - $1,450,000 | $1,385,000 | No Data |
| Avg. Cost Per Sqft | $626 | $573 | $629 | $699 | $628 | No Data |
| Price Range | No Data | No Data | No Data | No Data | No Data | No Data |
| Avg. Wait for Unit Availability | 486 Days | 266 Days | 23 Days | 23 Days | 159 Days | 288 Days |
| Avg. Wait for Unit Availability | No Data | No Data | No Data | 1080 Days | No Data | No Data |
| Ratio of Units in Building | 5% | 5% | 45% | 38% | 7% | 3% |
Market Inventory
Total number of units listed and sold in Greensborough
