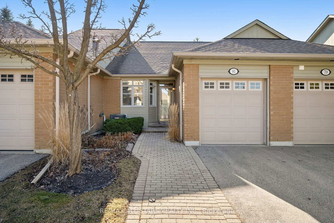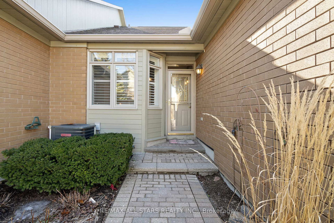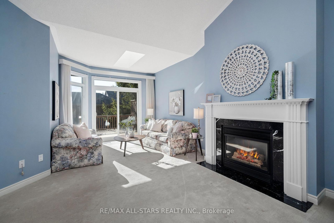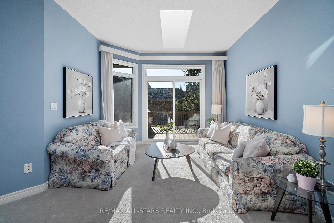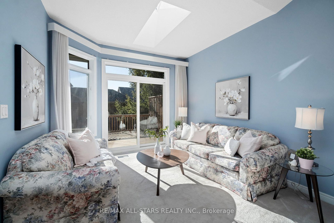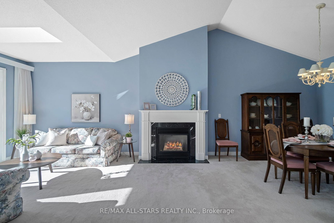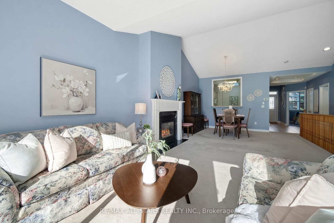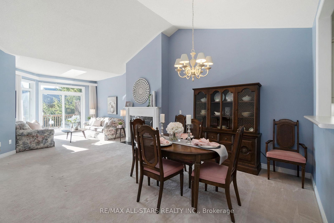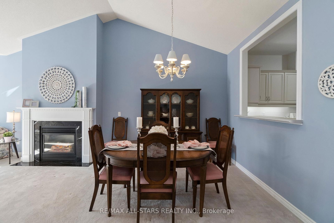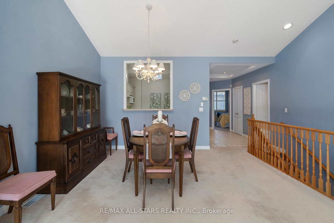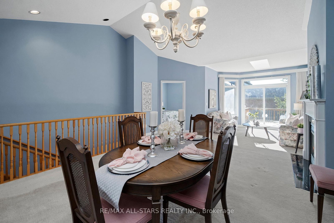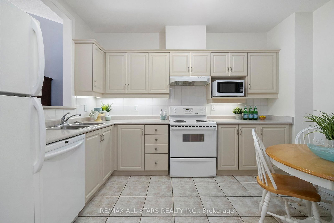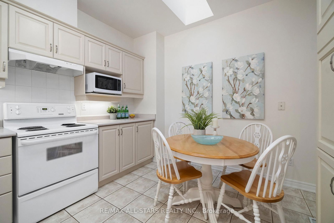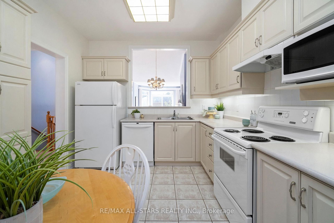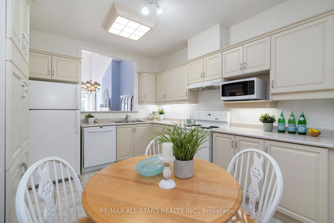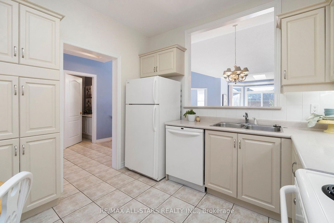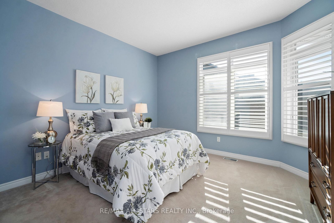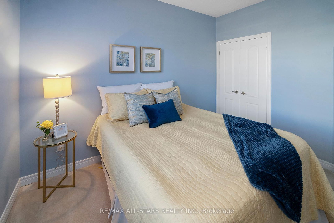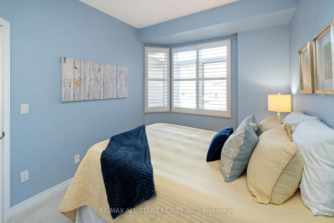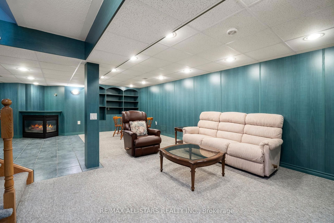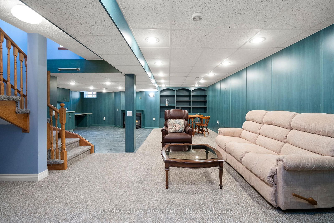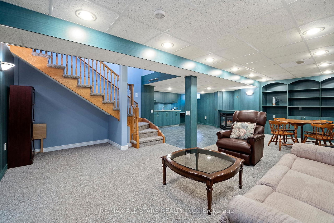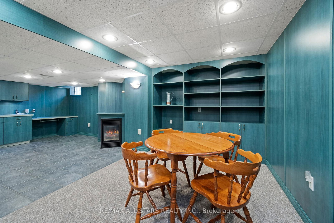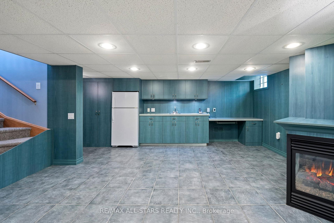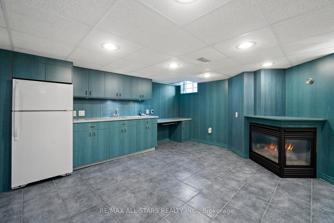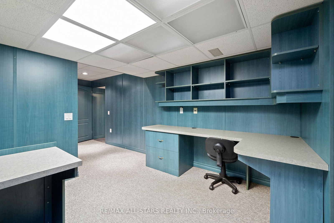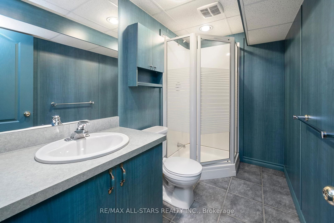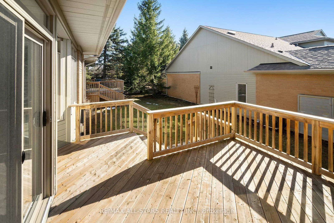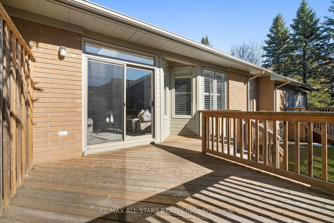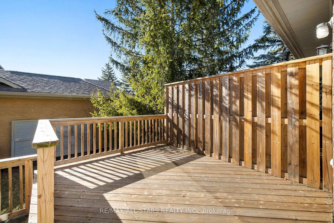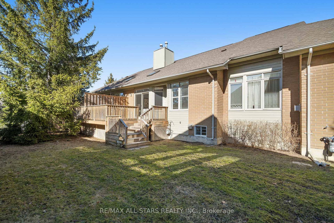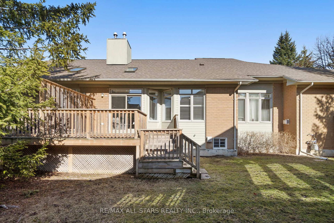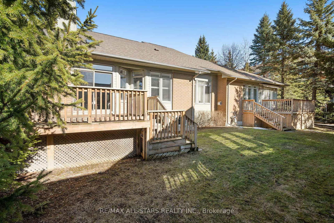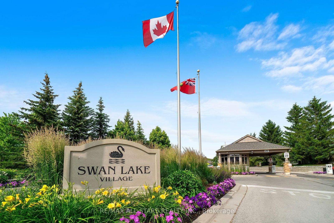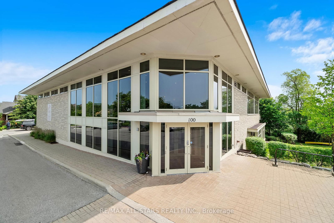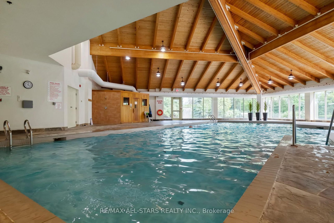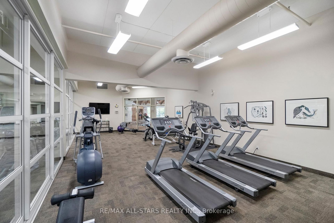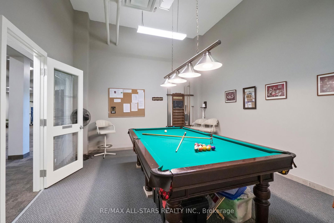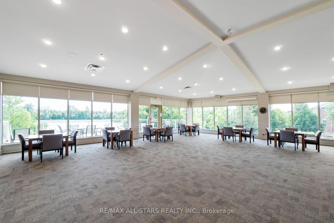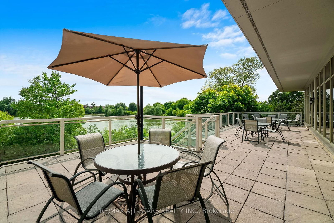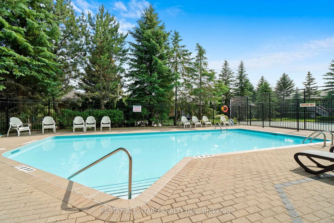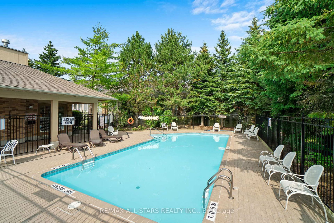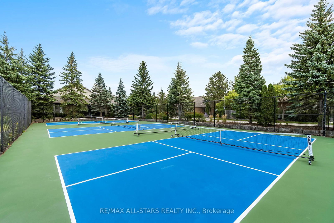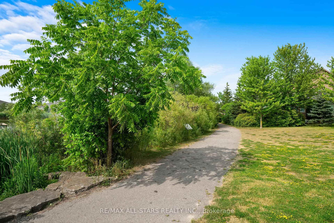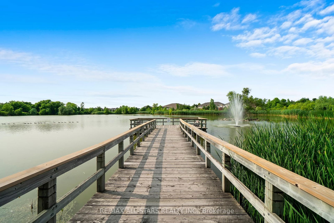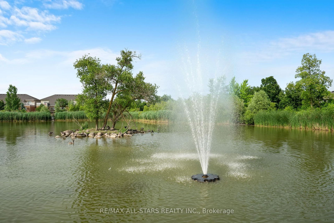81 Celebrity Greens Way
Listing History
There are no past listings
Unit Highlights
About this Listing
Timeless Elegance in Swan Lake Village! Welcome to the Meadowlark, offering over 1,200 sq. ft of thoughtfully designed living space in one of the GTAs most coveted communities. This beautifully appointed home is filled with custom millwork & elegant details that create a sense of warmth & sophistication. Soaring cathedral ceilings & a spacious, open-concept layout provide the perfect backdrop for house-sized furniture, while plush, cushy carpet underfoot adds to the comfort. The bright, well-appointed eat-in kitchen offers abundant storage & seamless flow for everyday living. Two generously sized main-floor bedrooms provide flexible living options. Your primary bedroom is complete with 2 closets & a full 4-piece ensuite. The custom finished lower level is an entertainer's dream - host with ease in the expansive rec room, get creative in the dedicated craft room, & enjoy the convenience of a wet bar with a fridge. A full 3-piece bathroom completes this versatile lower level. Thoughtful touches continue throughout, including a charming laundry chute because some chores should be effortless! Nestled at the end of a quiet cul-de-sac, this home offers exceptional privacy with ample visitor parking. Enjoy direct access from your garage with a convenient man door. Step onto your secluded back deck, complete with a gas BBQ hookup, & unwind in your own tranquil outdoor space. Swan Lake Village offers the best of both worlds: the ease of a condo lifestyle with the benefits of a house, including a private garage, walkout deck, & a fully finished basement. This is the one you've been waiting for! 24 Hr Gatehouse Security & Exterior Maintenance Done For You. Travel with Peace Of Mind Or Stay Home & Enjoy A Friendly Community with1st Class Amenities: Indoor/Outdoor Pools, Gym, Social Events, Tennis, Pickle Ball, Bocce Ball & More.
ExtrasFridge x 2 , Stove, Dishwasher, Front load Washer and Dryer, Electric light fixtures, window coverings and bathroom mirrors where hung. AC/ Furnace 2021, CVAC & equip, GDO (2025) & remote, 2 Workbenches (1 in garage, 1 in basement)
re/max all-stars realty inc.MLS® #N12028089
Features
Maintenance Fees
Utility Type
- Air Conditioning
- Central Air
- Heat Source
- No Data
- Heating
- Forced Air
Amenities
Room Dimensions
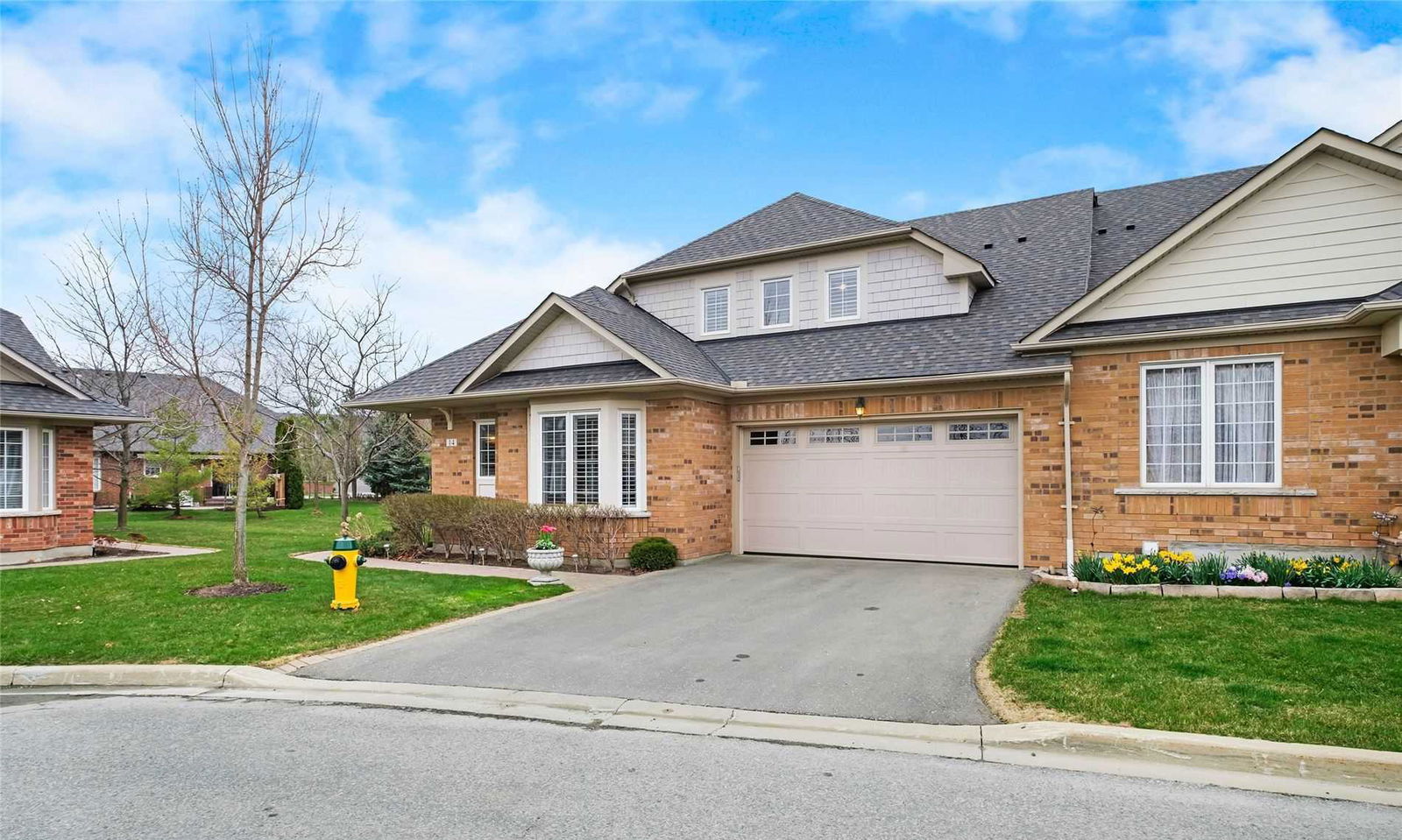
Building Spotlight
Similar Listings
Explore Greensborough
Commute Calculator

Demographics
Based on the dissemination area as defined by Statistics Canada. A dissemination area contains, on average, approximately 200 – 400 households.
Building Trends At Swan Lake Village Townhomes
Days on Strata
List vs Selling Price
Offer Competition
Turnover of Units
Property Value
Price Ranking
Sold Units
Rented Units
Best Value Rank
Appreciation Rank
Rental Yield
High Demand
Market Insights
Transaction Insights at Swan Lake Village Townhomes
| 1 Bed | 1 Bed + Den | 2 Bed | 2 Bed + Den | 3 Bed | 3 Bed + Den | |
|---|---|---|---|---|---|---|
| Price Range | $1,075,000 | $1,288,000 | $899,000 - $1,600,000 | $870,000 - $1,450,000 | $1,385,000 | No Data |
| Avg. Cost Per Sqft | $626 | $573 | $629 | $699 | $628 | No Data |
| Price Range | No Data | No Data | No Data | No Data | No Data | No Data |
| Avg. Wait for Unit Availability | 486 Days | 266 Days | 23 Days | 23 Days | 159 Days | 288 Days |
| Avg. Wait for Unit Availability | No Data | No Data | No Data | 1080 Days | No Data | No Data |
| Ratio of Units in Building | 5% | 5% | 45% | 38% | 7% | 3% |
Market Inventory
Total number of units listed and sold in Greensborough
