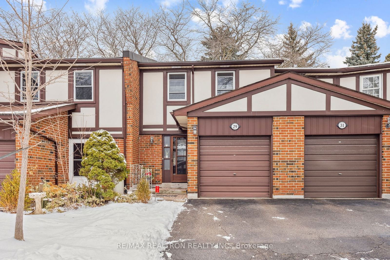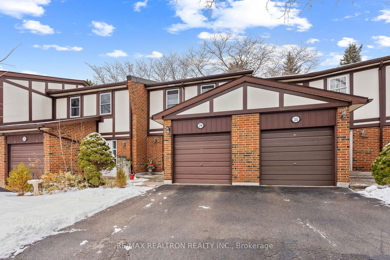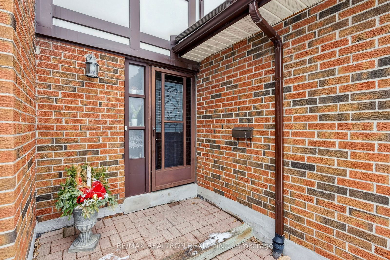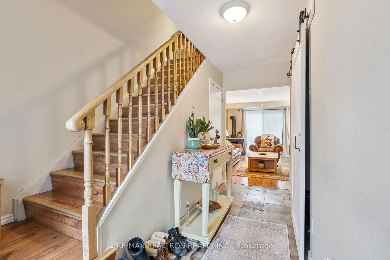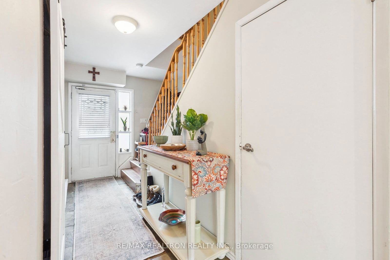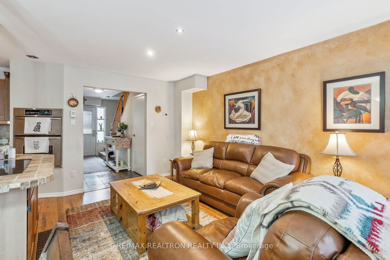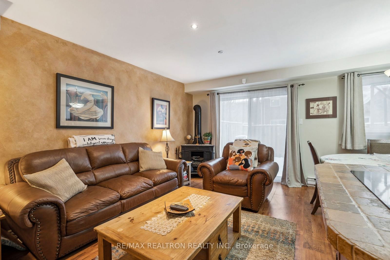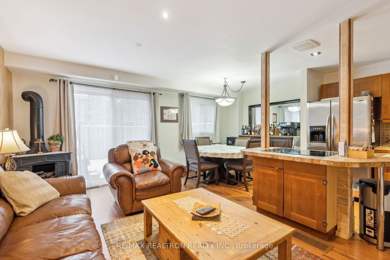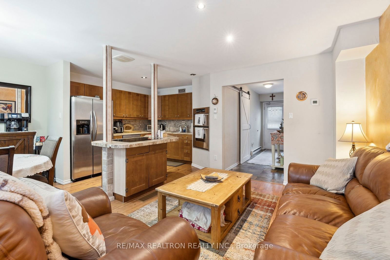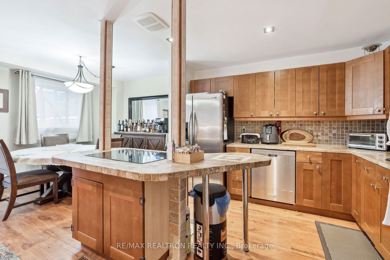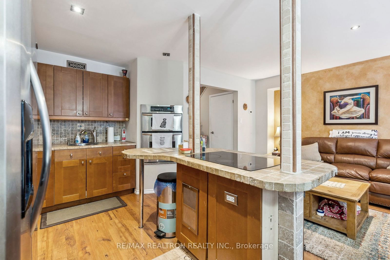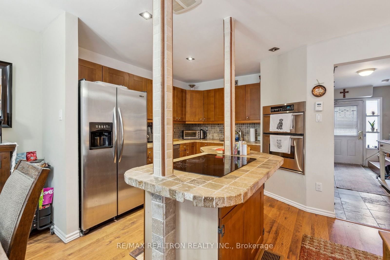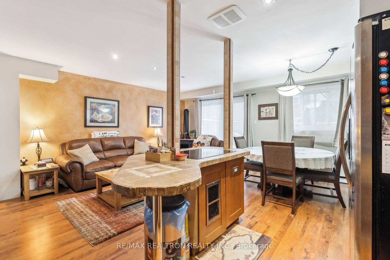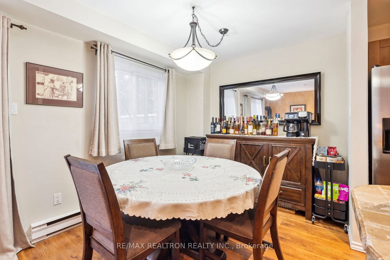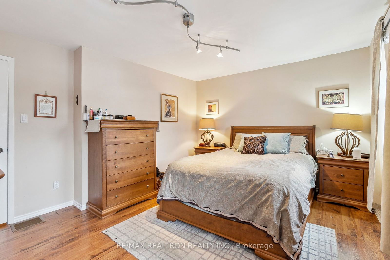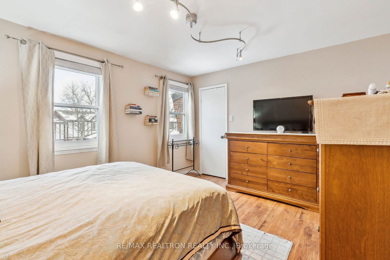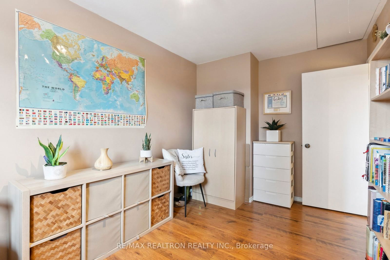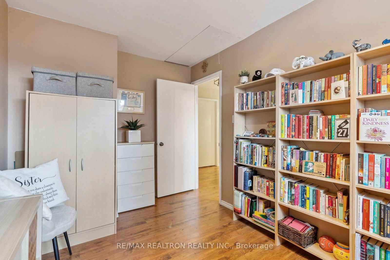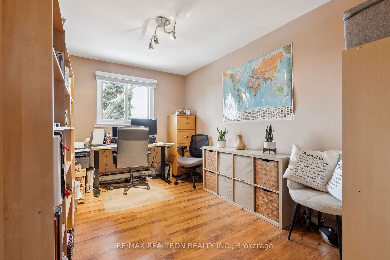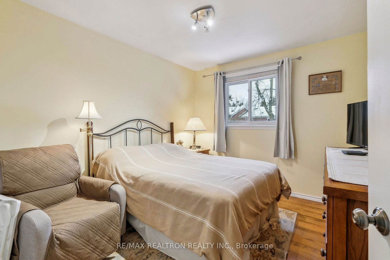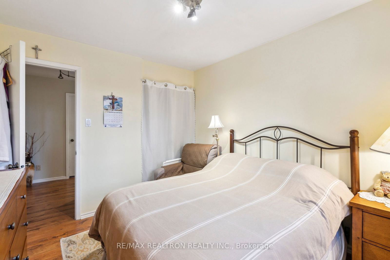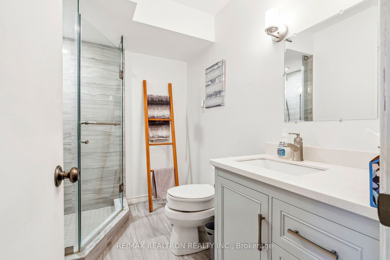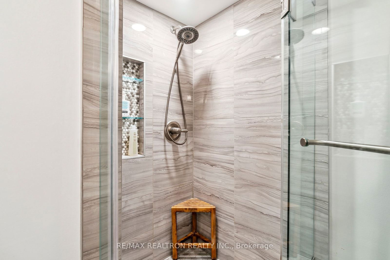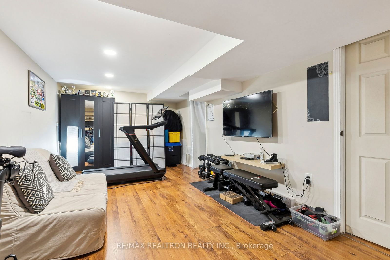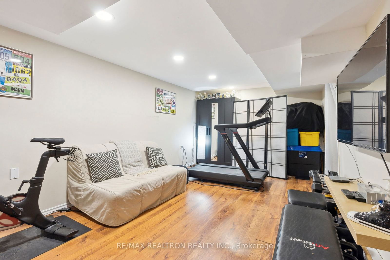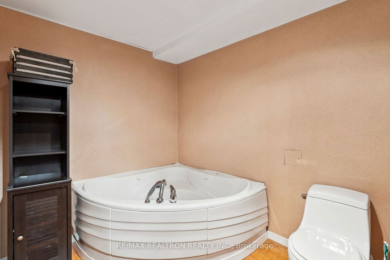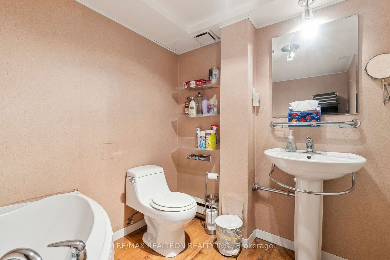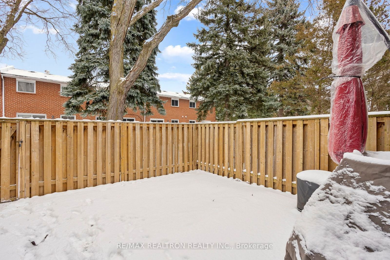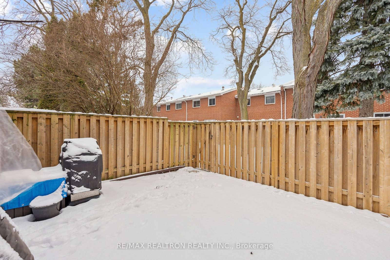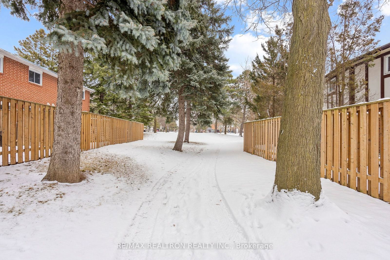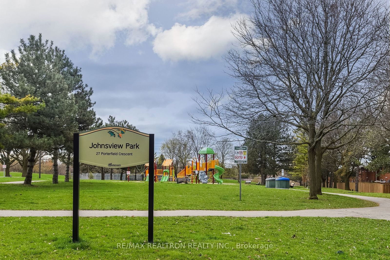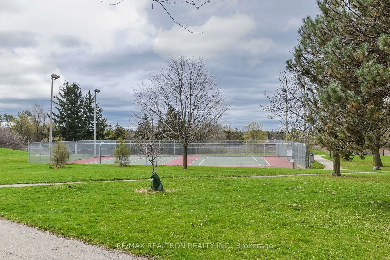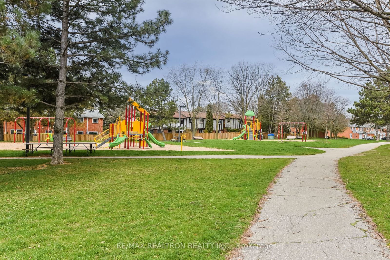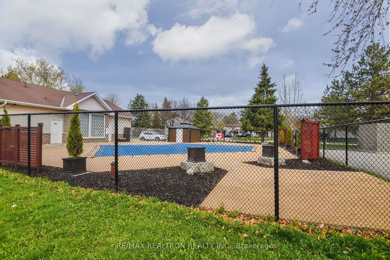29 Harris Way
Listing History
There are no past listings
Details
Ownership Type:
Condominium
Property Type:
Townhouse
Maintenance Fees:
$532/mth
Taxes:
$3,001 (2024)
Cost Per Sqft:
$682 - $818/sqft
Outdoor Space:
None
Locker:
None
Exposure:
South
Possession Date:
30-60 TBA
Laundry:
Ensuite
Amenities
About this Listing
Welcome to this beautifully updated Tudor-style townhome, offering the perfect blend of modern comfort and classic charm. Located in the highly sought-after Johnsview Village community in the heart of Thornhill, this home provides an exceptional opportunity for easy, convenient living. Step inside to discover a spacious, thoughtfully designed layout featuring modern finishes throughout. The home is equipped with a forced air gas heating system, central air conditioning, updated flooring, and brand-new windows ensuring a comfortable and energy-efficient living experience. The open-concept main floor is perfect for entertaining, with a bright living area that seamlessly flows into your private outdoor retreat through sliding doors ideal for relaxing or hosting guests. The redesigned kitchen is a homeowners dream, complete with sleek stainless-steel appliances, a double-door fridge, built-in oven, and countertop range. Upstairs, you'll find a beautifully renovated 4-piece bathroom and three generously sized bedrooms, including a tranquil primary suite with a walk-in closet. The lower level adds even more value, featuring a versatile recreation room that can easily adapt to your needs whether its a home office, gym, or additional living space. A second 4-piece bathroom on this level ensuring comfort and convenience throughout the home. Don't miss the opportunity to make this stunning townhome your own. **EXTRAS** All Of This Plus Johnsview Village Public School A Minutes Walk Within The Community, Steps Away From Public Transit, Pools, Community Centre, Parks, Schools, Tennis Courts, Walks/Hikes, Grocery Stores And More...
ExtrasFridge, Stove, Countertop Range, B/I Dishwasher, B/I Oven, Washer/Dryer, BBQ, Patio set, Fireplace, Dining Mirror, Primary Br TV, All Existing Window Coverings And Elfs, Hwt (Rental)
re/max realtron realty inc.MLS® #N11937362
Fees & Utilities
Maintenance Fees
Utility Type
Air Conditioning
Heat Source
Heating
Room Dimensions
Living
Walkout To Yard, Laminate, Pot Lights
Dining
Laminate, Combined with Kitchen, O/Looks Backyard
Kitchen
Updated, Laminate, Stainless Steel Appliances
Primary
Walk-in Closet, Laminate, O/Looks Frontyard
Bedroom
Closet, Laminate, O/Looks Backyard
Bedroom
Built-in Shelves, Laminate, O/Looks Backyard
Rec
4 Piece Bath, Pot Lights, Laminate
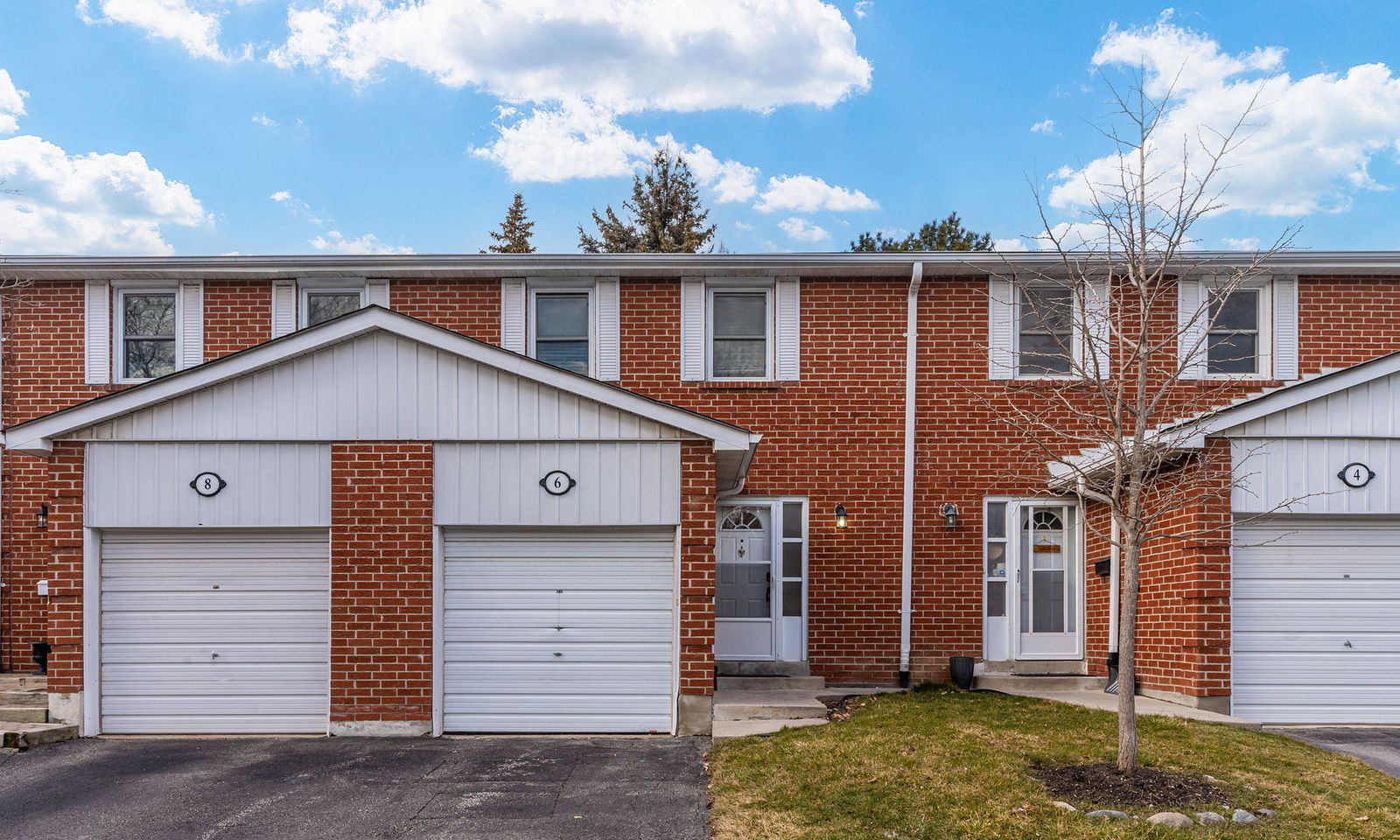
Building Spotlight
Similar Listings
Explore Aileen Willow Brook
Commute Calculator

Mortgage Calculator
Building Trends At Johnsview Village Townhomes
Days on Strata
List vs Selling Price
Offer Competition
Turnover of Units
Property Value
Price Ranking
Sold Units
Rented Units
Best Value Rank
Appreciation Rank
Rental Yield
High Demand
Market Insights
Transaction Insights at Johnsview Village Townhomes
| 2 Bed | 3 Bed | 3 Bed + Den | |
|---|---|---|---|
| Price Range | No Data | $780,000 - $870,000 | $818,000 - $872,500 |
| Avg. Cost Per Sqft | No Data | $733 | $666 |
| Price Range | No Data | $3,100 - $3,350 | $3,000 |
| Avg. Wait for Unit Availability | No Data | 11 Days | 51 Days |
| Avg. Wait for Unit Availability | No Data | 49 Days | 179 Days |
| Ratio of Units in Building | 1% | 84% | 17% |
Market Inventory
Total number of units listed and sold in Aileen Willow Brook
