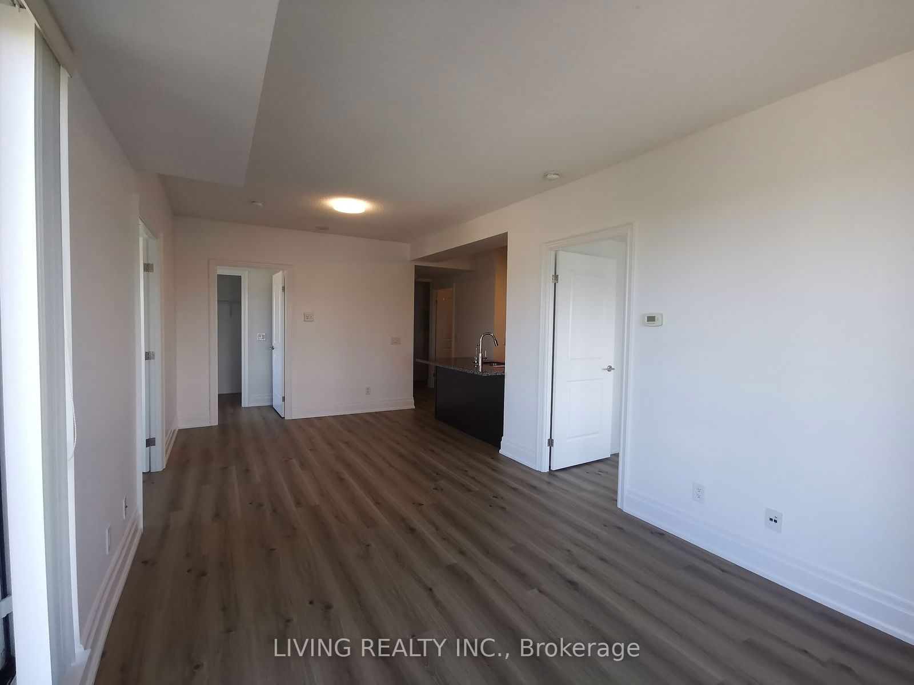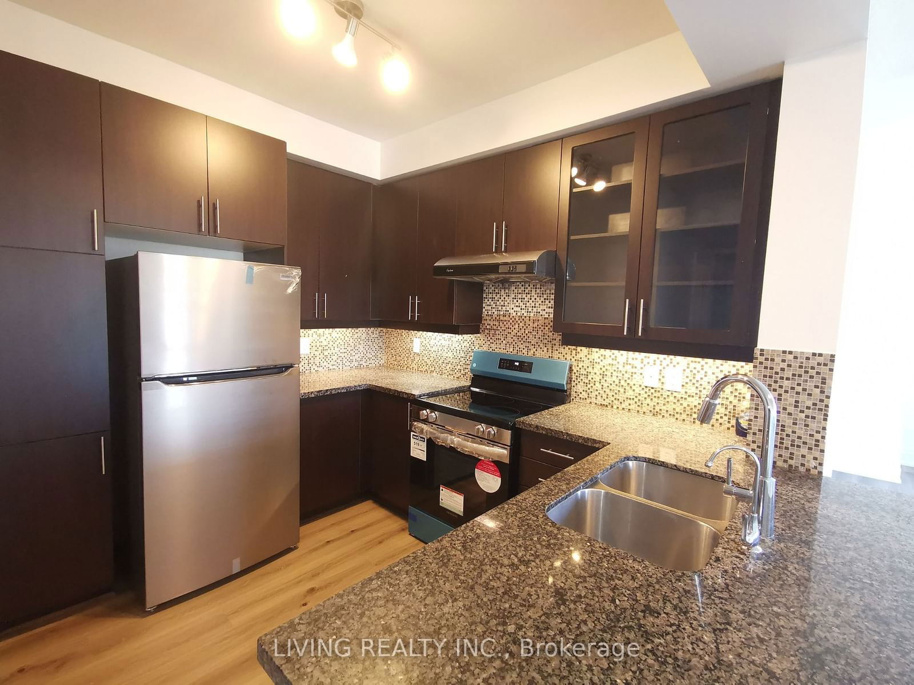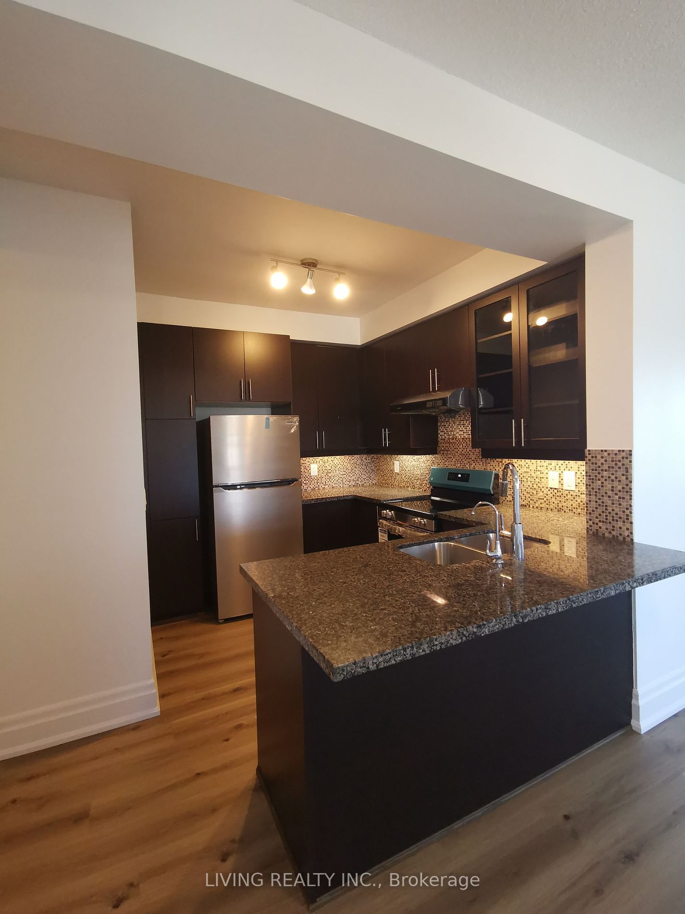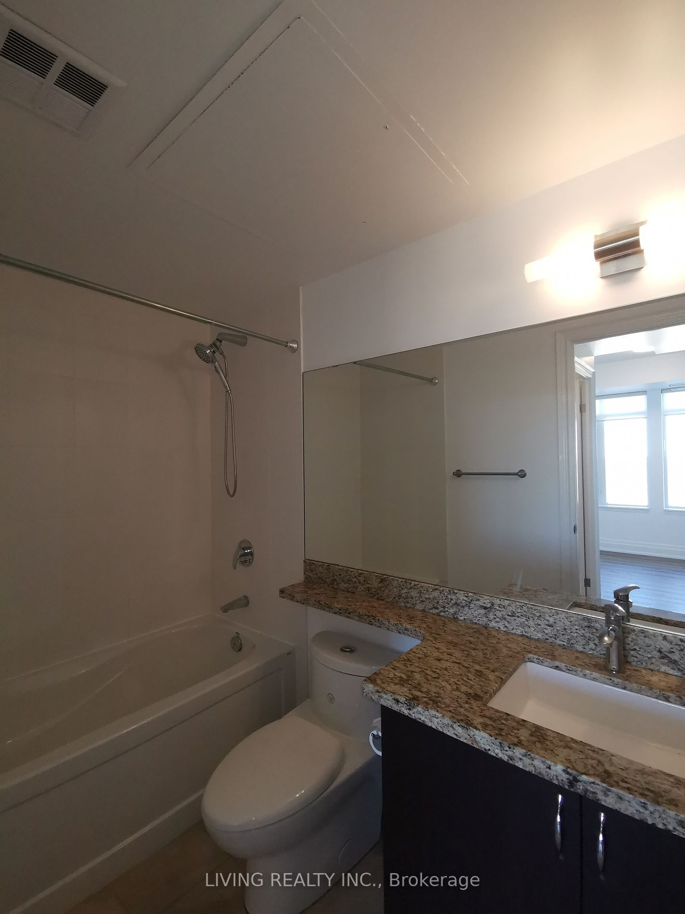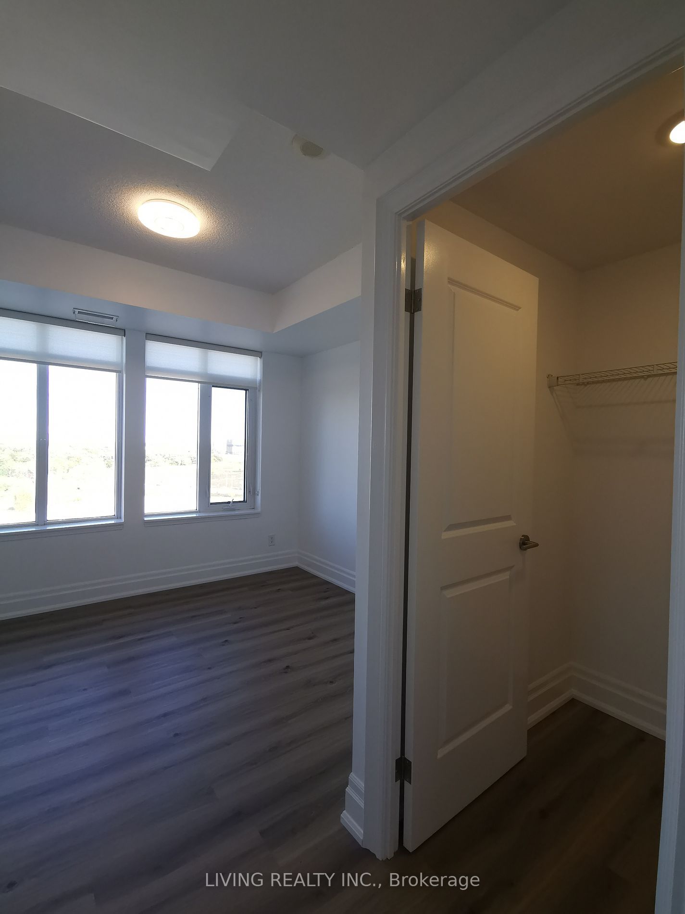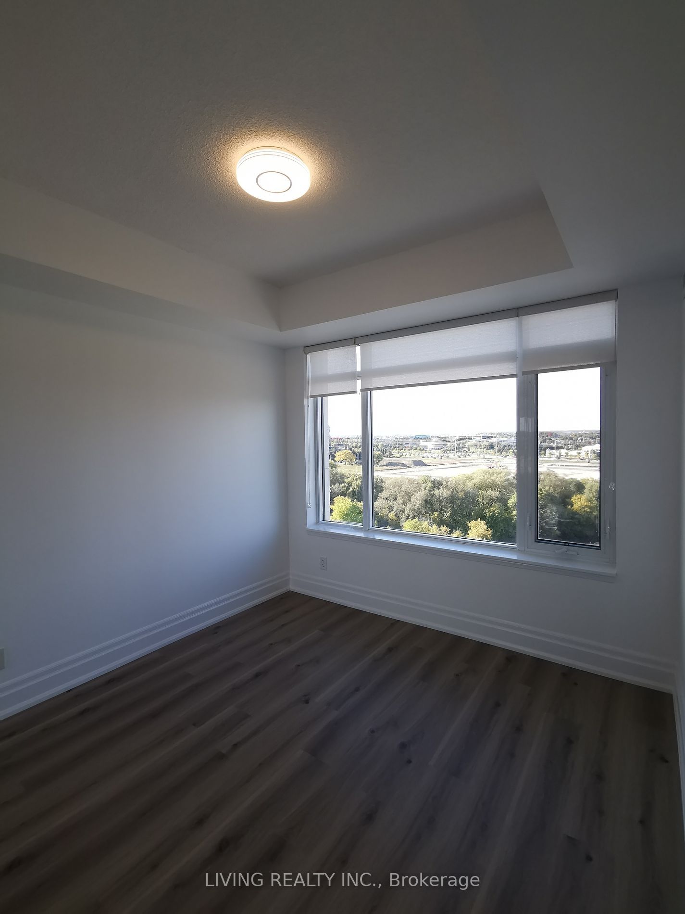907 - 151 Upper Duke Cres
Listing History
Unit Highlights
Utilities Included
Utility Type
- Air Conditioning
- Central Air
- Heat Source
- Gas
- Heating
- Forced Air
Room Dimensions
About this Listing
Newly renovated. Bright, spacious, cozy corner unit. 2 bedroom plus den (can be 3rd bedroom). Unobstructed view of green spaces. Steps to VIVA bus station and downtown Markham. Close to restaurants, groceries, YMCA, Go train station, York U and various cooperate buildings. Easy access to highway 404. Markville Secondary School Zone.
ExtrasStainless Steel Fridge & Stove. Stainless Steel Range Hood, Dishwasher, Washer&Dryer All existing light fixtures. All existing window coverings: Roller shades in all bdrms & den & living room, vertical blinds @glass sliding door to balcony.
living realty inc.MLS® #N9506778
Amenities
Explore Neighbourhood
Similar Listings
Demographics
Based on the dissemination area as defined by Statistics Canada. A dissemination area contains, on average, approximately 200 – 400 households.
Price Trends
Maintenance Fees
Building Trends At The Verdale Condos
Days on Strata
List vs Selling Price
Offer Competition
Turnover of Units
Property Value
Price Ranking
Sold Units
Rented Units
Best Value Rank
Appreciation Rank
Rental Yield
High Demand
Transaction Insights at 111-151 Upper Duke Crescent
| Studio | 1 Bed | 1 Bed + Den | 2 Bed | 2 Bed + Den | |
|---|---|---|---|---|---|
| Price Range | $410,000 | $539,800 - $541,000 | $600,000 - $700,000 | $725,000 | $761,000 - $835,000 |
| Avg. Cost Per Sqft | $799 | $948 | $947 | $881 | $777 |
| Price Range | $1,900 - $2,000 | $2,250 - $2,400 | $2,250 - $2,700 | $2,750 - $3,000 | $3,000 - $3,300 |
| Avg. Wait for Unit Availability | 270 Days | 38 Days | 31 Days | 73 Days | 55 Days |
| Avg. Wait for Unit Availability | 126 Days | 24 Days | 14 Days | 29 Days | 36 Days |
| Ratio of Units in Building | 4% | 23% | 41% | 15% | 19% |
Transactions vs Inventory
Total number of units listed and leased in Markham Centre


