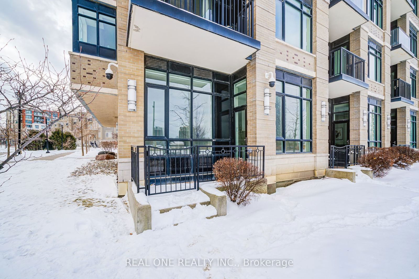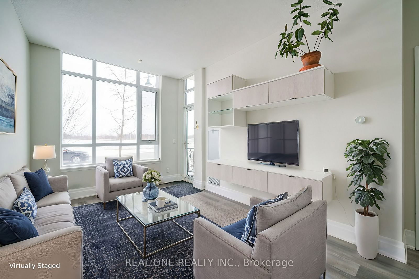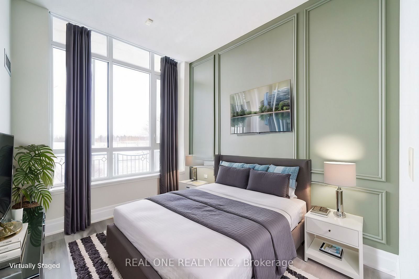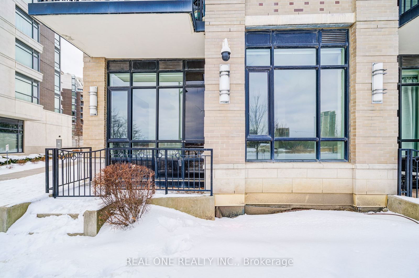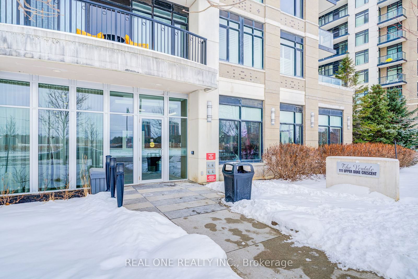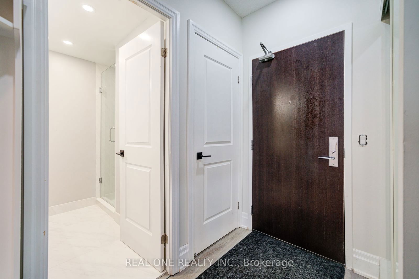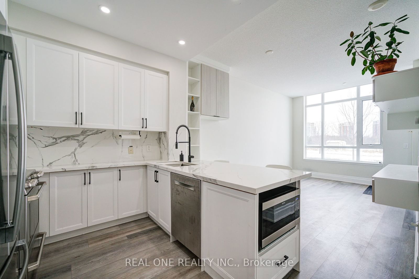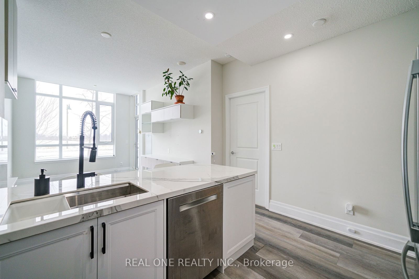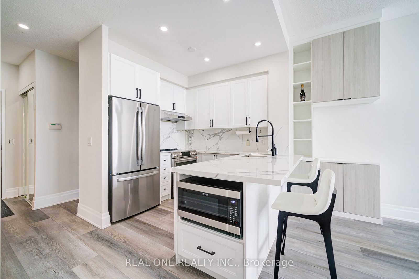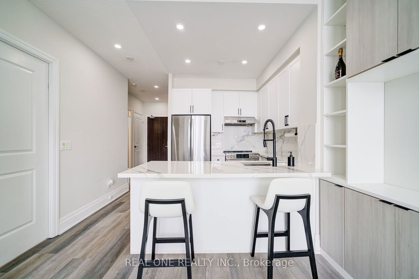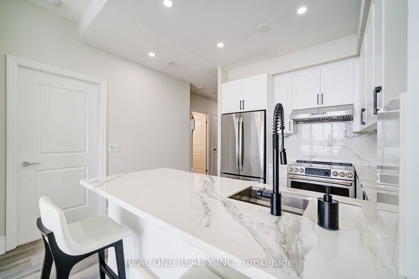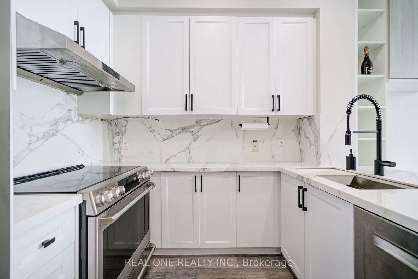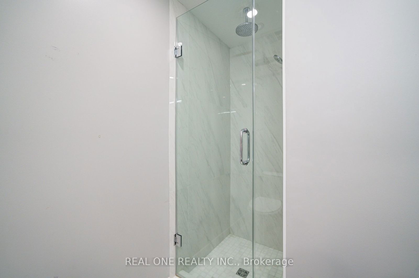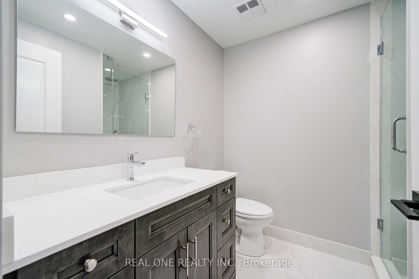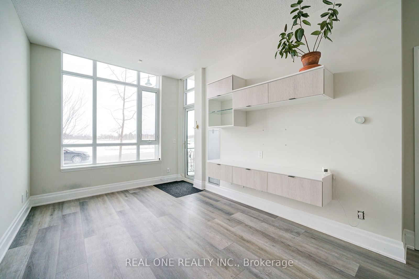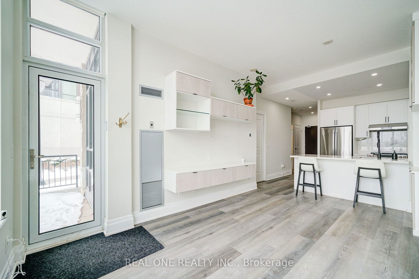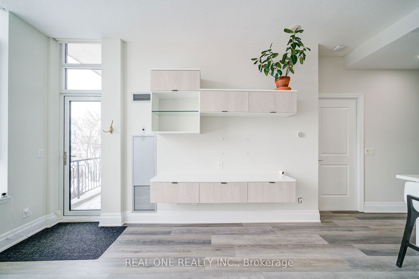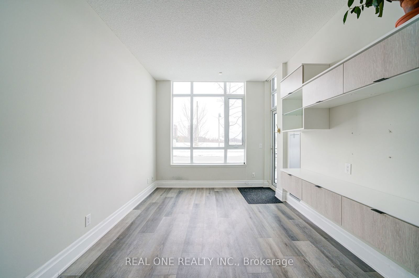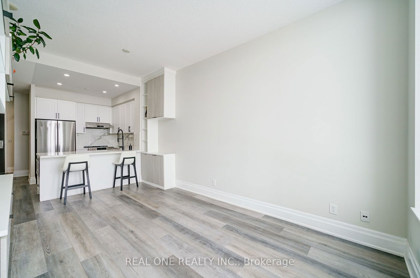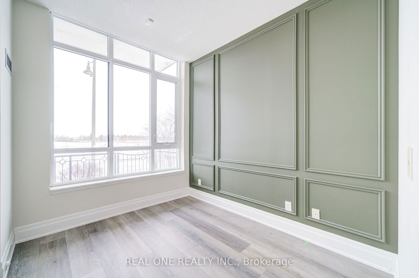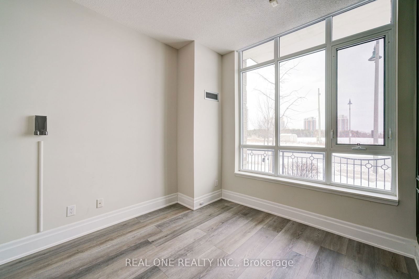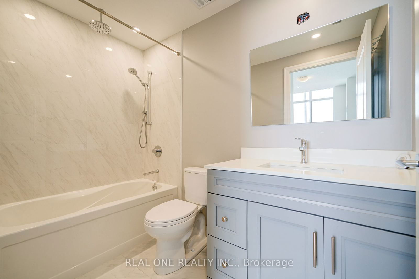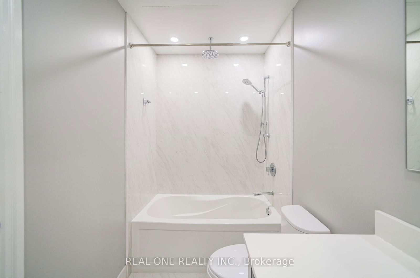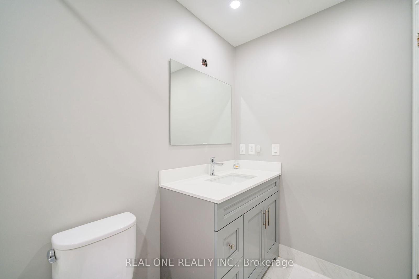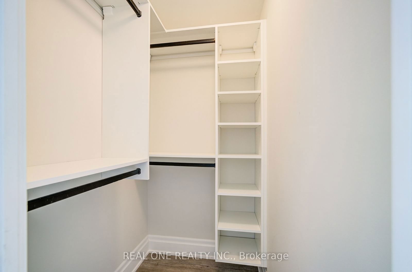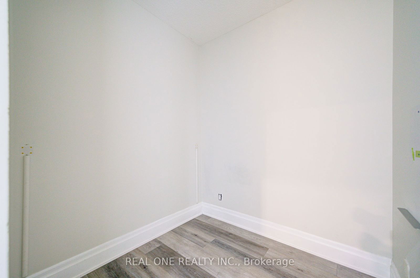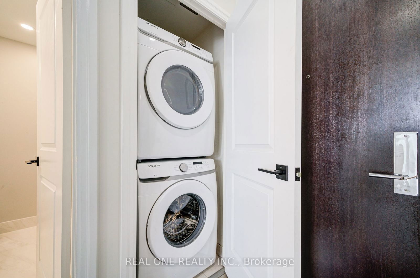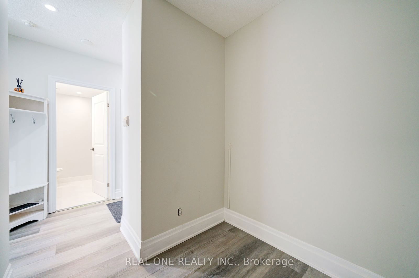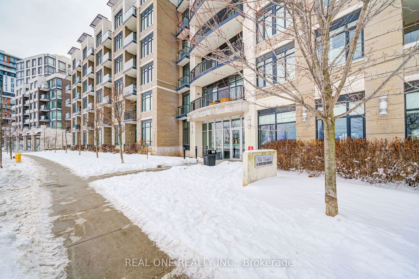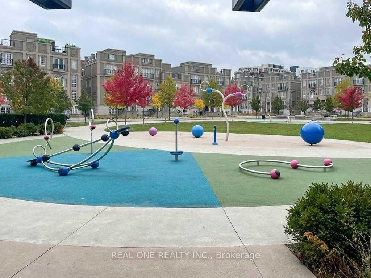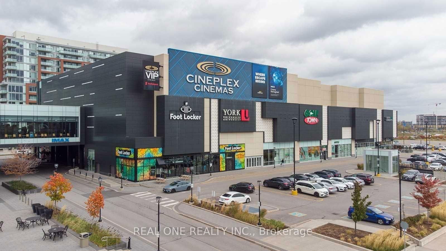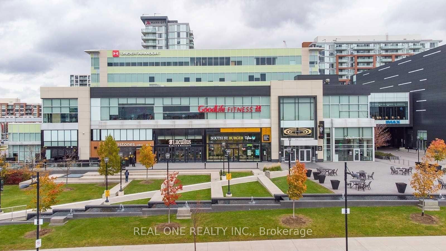107 - 111 Upper Duke Cres
Listing History
Unit Highlights
About this Listing
Absolutely Stunning & Bright 1+Den 2 Bath Unit In Downtown Markham. The Den To Fit Twin Bed Can Be Used As Small Bdr/Office. 10Ft Ceiling Gives An Open Feel. Large Wndws Bring-In Tons Of Natural Light While W/O Terrace Serves As 2nd Entrance And Offers Ample Patio Space, Upgrades : Custom California closets in walk in bedroom closet and entryway closet | Custom California closets floating media wall | Custom California closets built-in wall storage unit | Waterproof and pet friendly wideplank luxury vinyl floor with life | time warranty residential coverage for pets, water, and wear with commercial level durability | Brand new full size washer and dryer | Full powered range hood | Flush counter depth fridge with full size storage and built in functional water line | Luxury cafe slide in range oven | Extra large built in microwave for seamless look | Custom porcelain countertop, impervious to stains | Matching flat slab backsplash | New Custom kitchen cabinetry | Brand new ultra quiet dishwasher bosch | Ultra deep and wide sink | Accent wall in primary bedroom | Pot lights in kitchen, hallway, and bathrooms | Custom bath vanity with dove tail finish and silent close doors and drawers | New Ultra large format tiles in bathroom floors and shower walls | Custom built-in rain shower head with modern handheld spray | Modern custom glass shower door | Motorized solar shades on all windows | Exterior lock on balcony door allows townhouses like access | This home has been thoughtfully reimagined for modern living-offering quality, convenience, and style in every detail. Features & Highlights***Customized Storage & Dcor: Bespoke California Closets in the walk-in and entryway, plus a sleek floating media wall and wall storage unit. Accent wall in the primary bedroom for added design flair.***Modern Conveniences & Finishes:Motorized solar shades on all windows for effortless light control.Exterior lock on the balcony dooroffering unique townhouse-like access and added security.
ExtrasPremium Flooring & Fixtures: Waterproof, pet-friendly wide-plank luxury vinyl flooring with commercial-grade durability. Full-size, brand-new washer and dryer. Enhanced lighting with pot lights throughout the kitchen, hallway, and bathrooms.***Gourmet Kitchen Upgrades: Full-powered range hood and flush, counter-depth refrigerator with integrated water line. Luxury caf-style range oven and oversized built-in microwave for a high-end culinary experience. Custom porcelain countertop and full matching backsplash: impervious to stains and easy to maintain. New custom kitchen cabinetry, ultra-quiet dishwasher, and an extra deep and wide sink.***Stylish Bathroom Retreats: Custom vanity with dovetail craftsmanship and silent-close storage. Ultra-large format tiles on floors and shower walls. Rain shower head plus modern handheld spray, enclosed by a sleek custom glass door.
real one realty inc.MLS® #N11968575
Features
Maintenance Fees
Utility Type
- Air Conditioning
- Central Air
- Heat Source
- Gas
- Heating
- Forced Air
Amenities
Room Dimensions
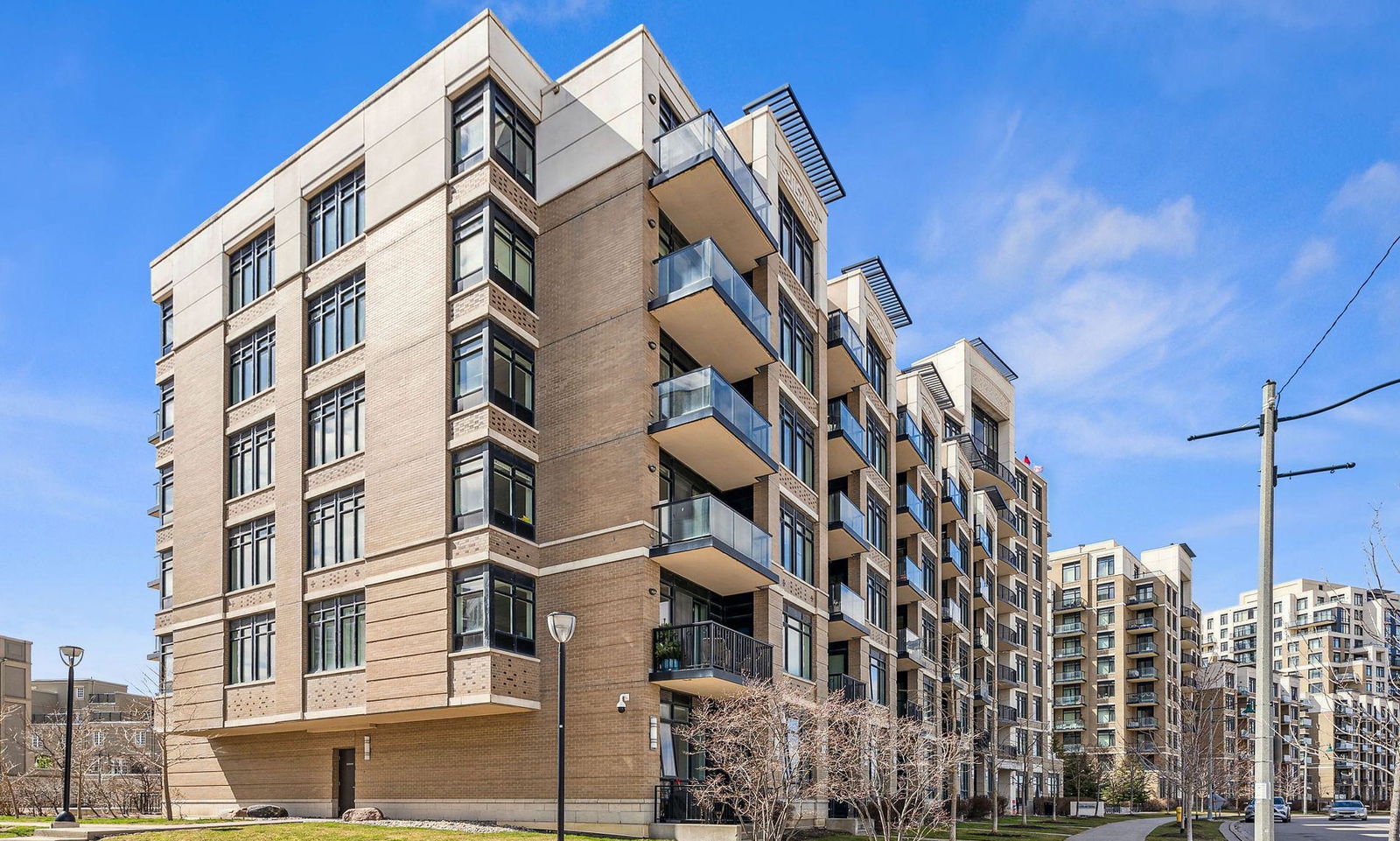
Building Spotlight
Similar Listings
Explore Markham Centre
Commute Calculator

Demographics
Based on the dissemination area as defined by Statistics Canada. A dissemination area contains, on average, approximately 200 – 400 households.
Building Trends At The Verdale Condos
Days on Strata
List vs Selling Price
Offer Competition
Turnover of Units
Property Value
Price Ranking
Sold Units
Rented Units
Best Value Rank
Appreciation Rank
Rental Yield
High Demand
Market Insights
Transaction Insights at The Verdale Condos
| Studio | 1 Bed | 1 Bed + Den | 2 Bed | 2 Bed + Den | |
|---|---|---|---|---|---|
| Price Range | $410,000 | $539,800 - $541,000 | $591,000 - $700,000 | No Data | $761,000 - $835,000 |
| Avg. Cost Per Sqft | $799 | $945 | $941 | No Data | $746 |
| Price Range | $1,900 | $2,250 - $2,400 | $2,250 - $2,700 | $2,750 - $2,899 | $3,000 - $3,300 |
| Avg. Wait for Unit Availability | 243 Days | 38 Days | 32 Days | 73 Days | 55 Days |
| Avg. Wait for Unit Availability | 126 Days | 23 Days | 14 Days | 30 Days | 35 Days |
| Ratio of Units in Building | 4% | 23% | 41% | 16% | 19% |
Market Inventory
Total number of units listed and sold in Markham Centre
