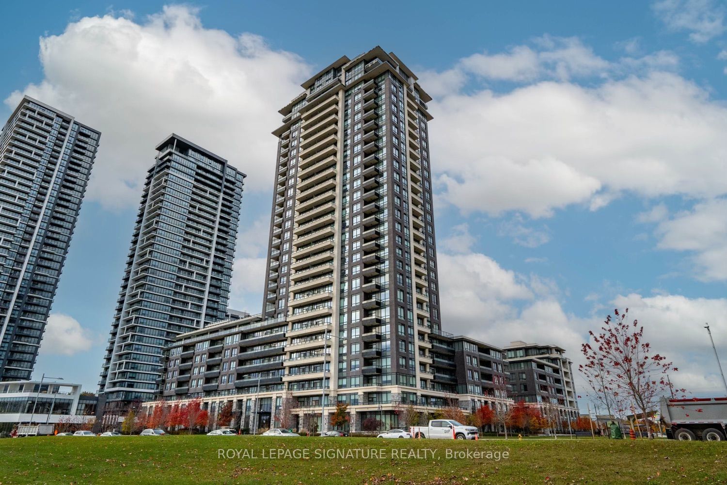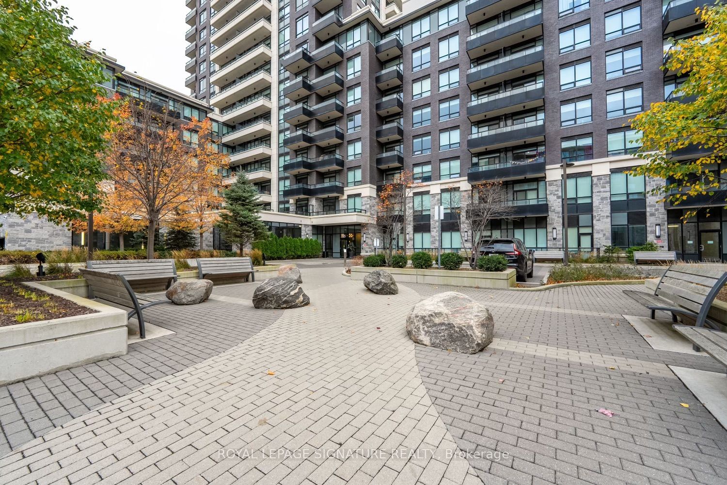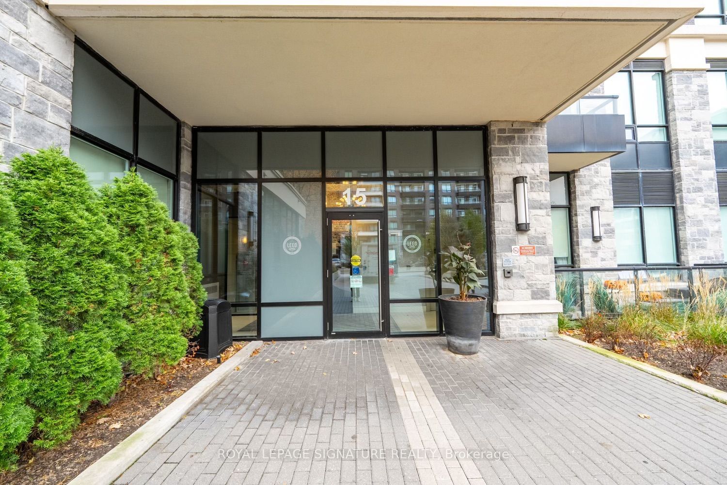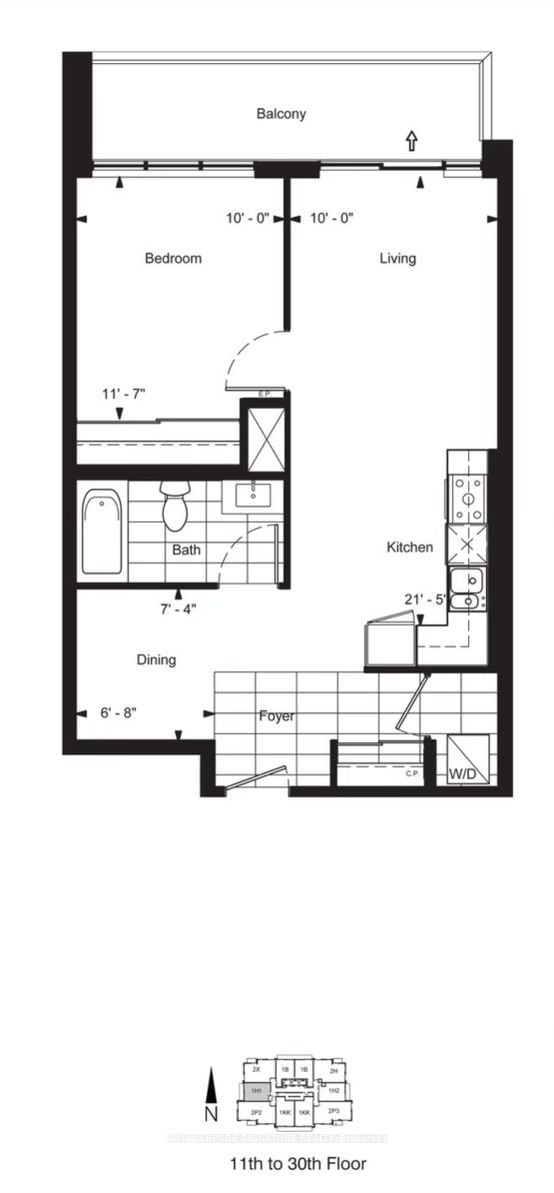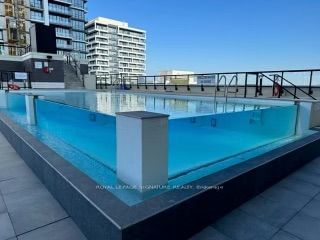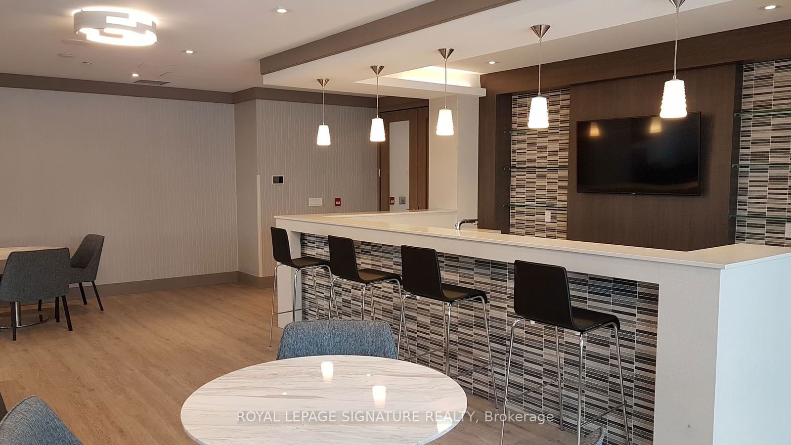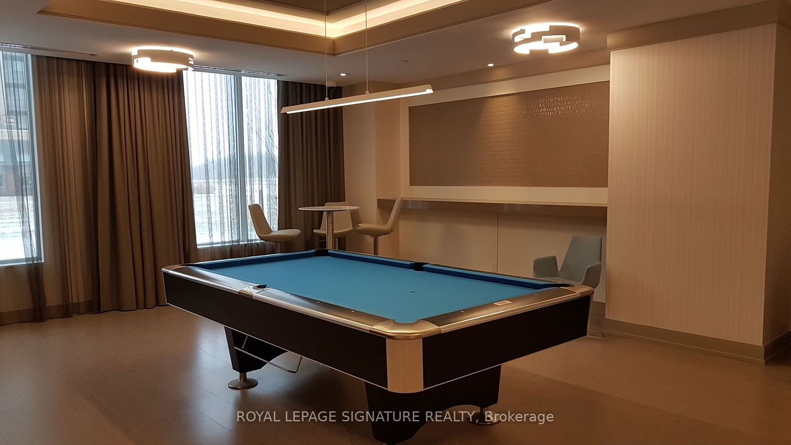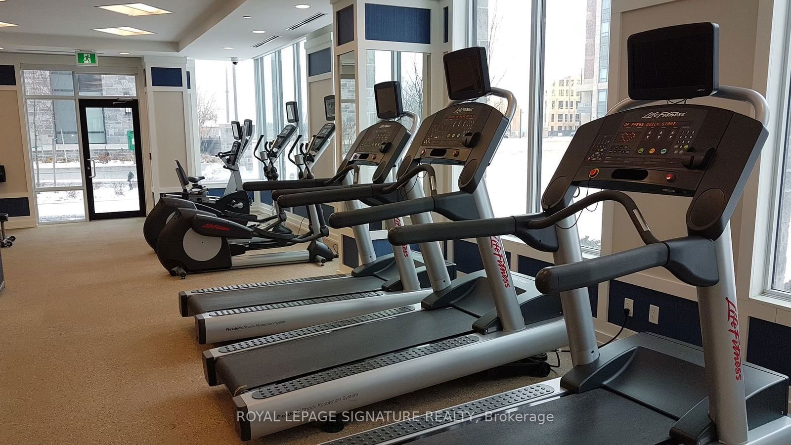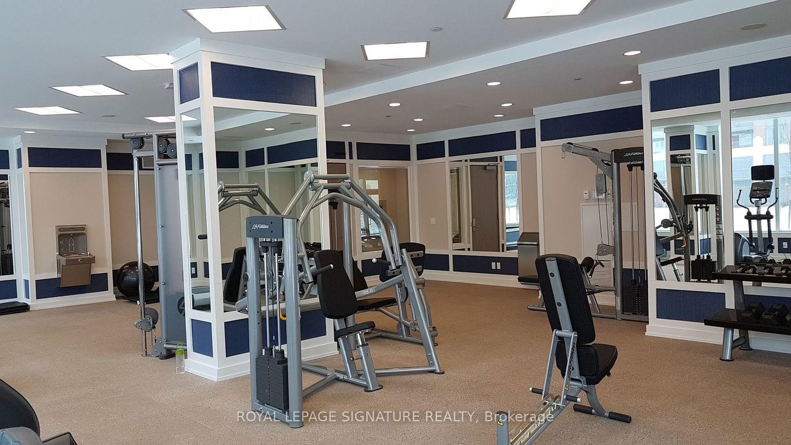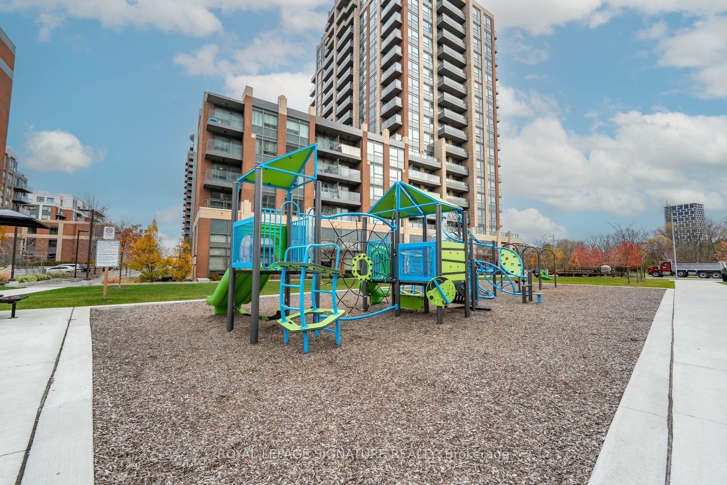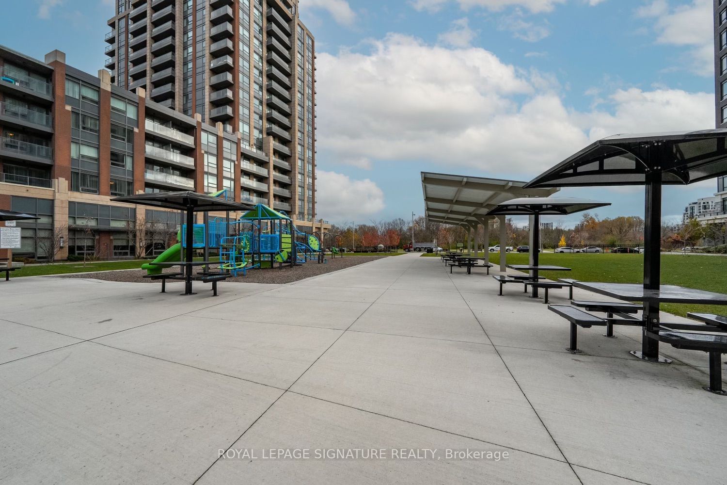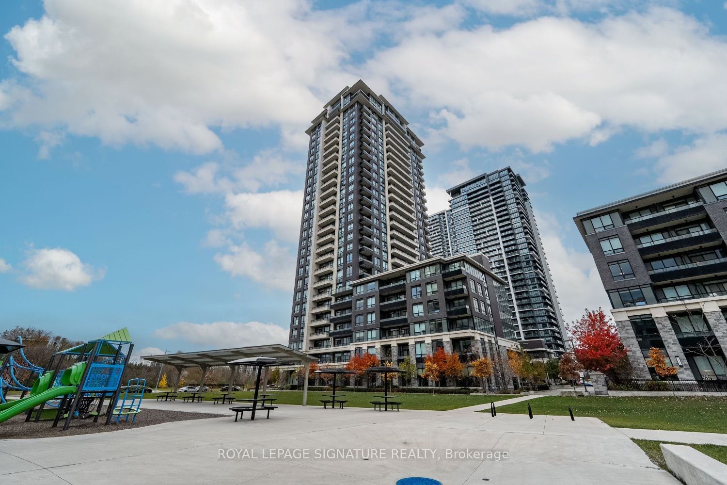1709 - 15 Water Walk Dr
Listing History
Unit Highlights
Maintenance Fees
Utility Type
- Air Conditioning
- Central Air
- Heat Source
- Gas
- Heating
- Heat Pump
Room Dimensions
About this Listing
Welcome To This Spacious & Stylish 1-Bedroom + Den Condo, Designed With Chic, Modern Touches Throughout. The Kitchen Is A Standout, Featuring Sleek Cabinetry, S/S Appliances, A Double Undermount Sink, Granite Countertops, A Newer Hood Fan, Newer Electrolux Dishwasher, A Full-Size Stove And Fridge, Along W/ A Glass Cooktop. Modern Floors Flow Throughout The Space, Creating A Fresh, Contemporary Vibe. High 9-Foot Ceilings Add To The Open Feel, While The Spacious West-Facing Balcony Is Perfect For Sunset Views & Outdoor Relaxation. Inside, The Convenience Of Ensuite Laundry W/ A Newer Washer & Dryer Enhances Everyday Living. Enjoy Excellent Building Amenities, Including A Concierge, Visitor Parking, A Gym, Outdoor Pool, Party Room & Roof Top Deck. Walking Distance To Banks, Groceries (WholeFoods & No Frills), Restaurants, Shops & Parks. Close To Highway 404/407/7, Unionville Go Station, Markville Mall & York University Markham Campus. Located 30 Km From Downtown Toronto W/ About A 45 Minute Drive (Traffic Depending). Ideally Located Near Top-Rated Schools Such As St. Augustine, Our Lady Queen Of The World Catholic Schools & Milliken Mills High School, Recognized For Their Strong Fraser Institute Ratings, This Condo Is An Ideal Choice For Professionals And Families Seeking Quality Education & Comfortable Living.
Extras1 Parking + 1 Locker
royal lepage signature realtyMLS® #N10410050
Amenities
Explore Neighbourhood
Similar Listings
Demographics
Based on the dissemination area as defined by Statistics Canada. A dissemination area contains, on average, approximately 200 – 400 households.
Price Trends
Maintenance Fees
Building Trends At Riverside Uptown Markham Condos
Days on Strata
List vs Selling Price
Offer Competition
Turnover of Units
Property Value
Price Ranking
Sold Units
Rented Units
Best Value Rank
Appreciation Rank
Rental Yield
High Demand
Transaction Insights at 15 Water Walk Drive
| 1 Bed | 1 Bed + Den | 2 Bed | 2 Bed + Den | 3 Bed | |
|---|---|---|---|---|---|
| Price Range | $570,000 - $708,888 | $622,300 - $828,000 | $773,000 - $919,000 | No Data | No Data |
| Avg. Cost Per Sqft | $1,043 | $1,085 | $912 | No Data | No Data |
| Price Range | $2,200 - $3,400 | $2,200 - $3,300 | $2,550 - $3,450 | $3,250 - $3,400 | $1,650 - $3,750 |
| Avg. Wait for Unit Availability | 45 Days | 20 Days | 66 Days | 197 Days | 224 Days |
| Avg. Wait for Unit Availability | 10 Days | 6 Days | 15 Days | 99 Days | 186 Days |
| Ratio of Units in Building | 26% | 52% | 19% | 3% | 2% |
Transactions vs Inventory
Total number of units listed and sold in Markham Centre
