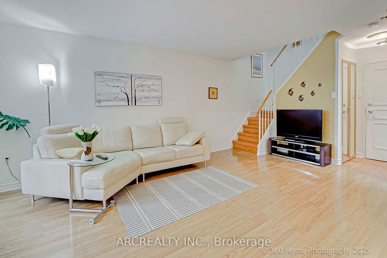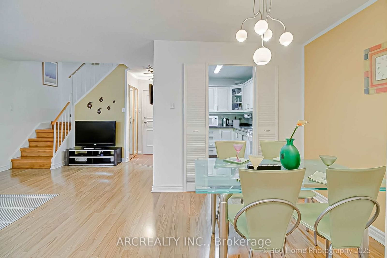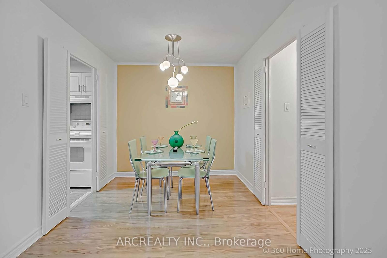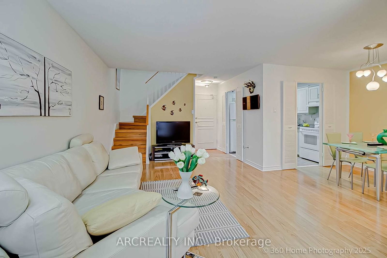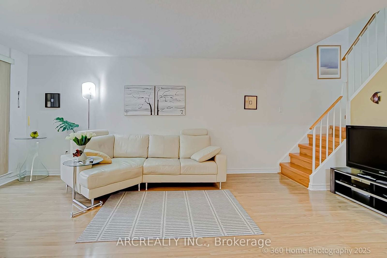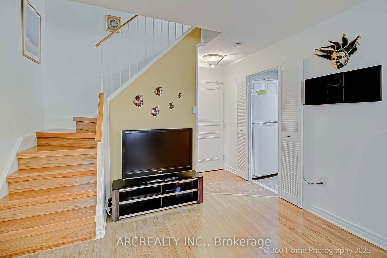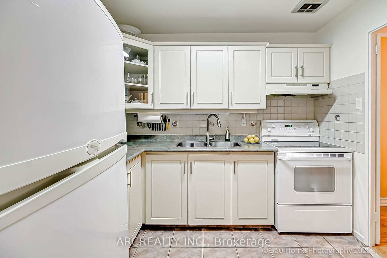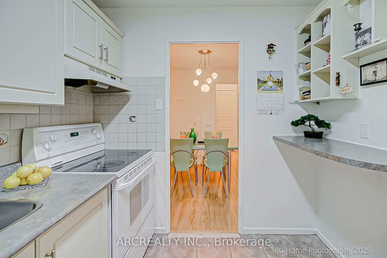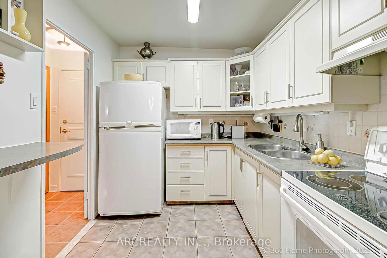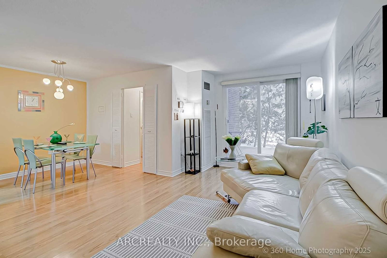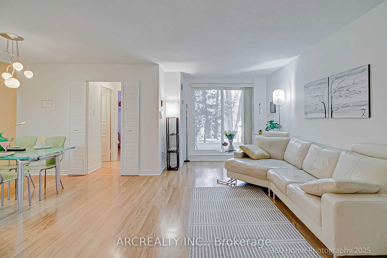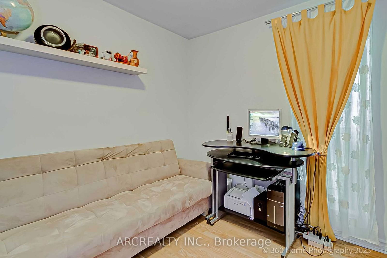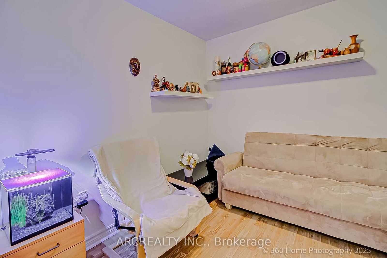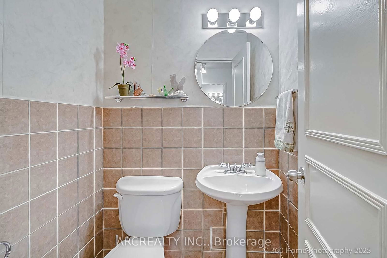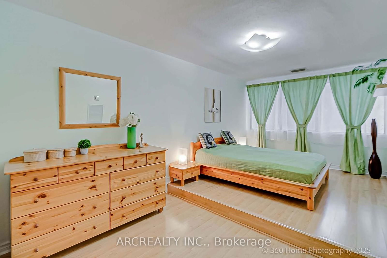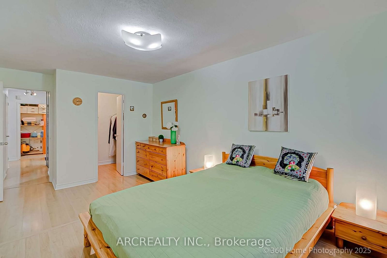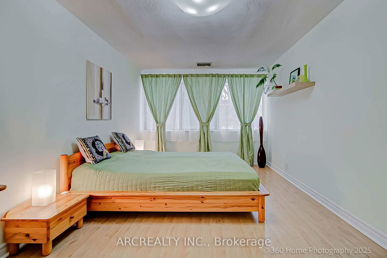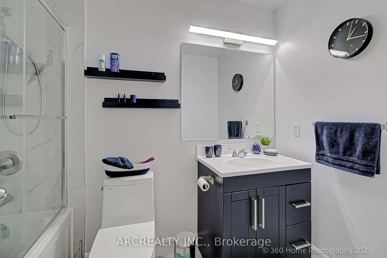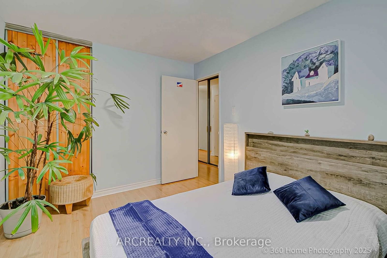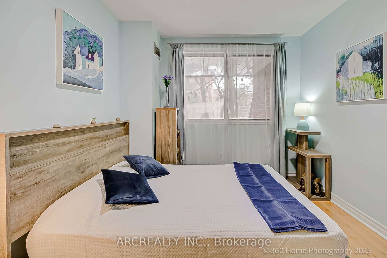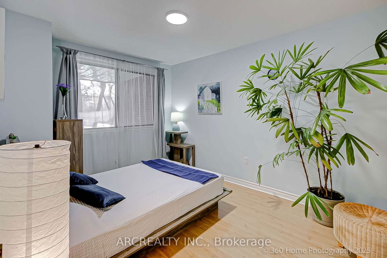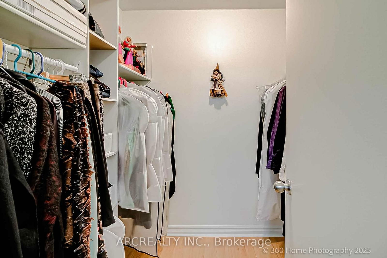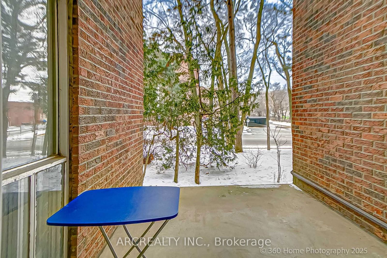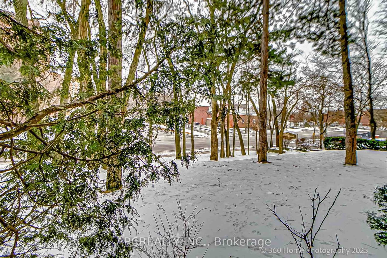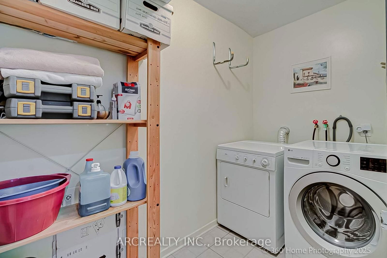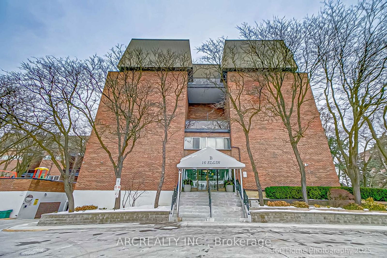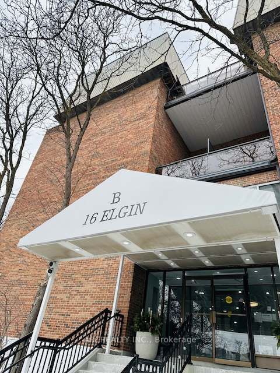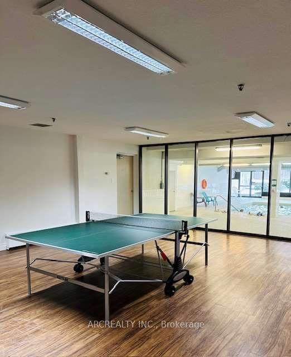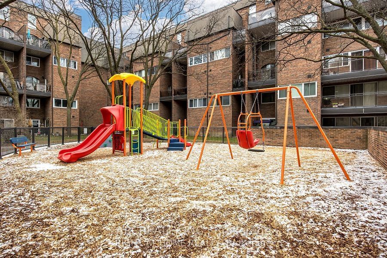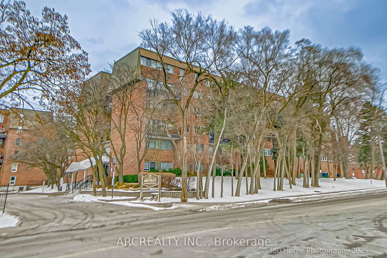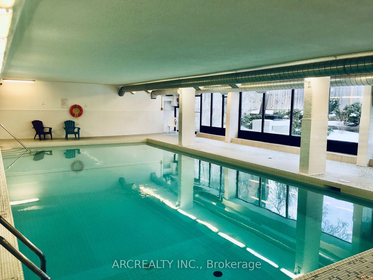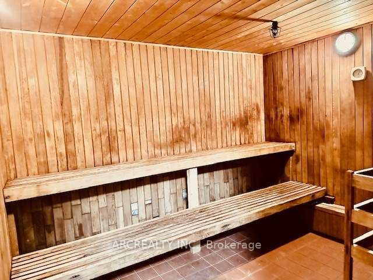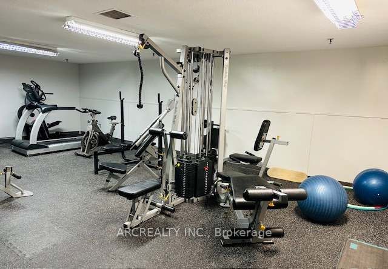165 - 16 Elgin St
Listing History
There are no past listings
Unit Highlights
Property Type:
Condo
Maintenance Fees:
$752/mth
Taxes:
$2,130 (2025)
Cost Per Sqft:
$603/sqft
Outdoor Space:
Terrace
Locker:
Ensuite
Exposure:
South East
Possession Date:
To Be Determined
Laundry:
Upper
Amenities
About this Listing
Welcome to 16B Elgin Street unit 165. Spacious about 1200 sq feet upgraded two stores, three bedrooms and two bathroom unit in amazing location, next to the Yonge streets transportation/ shops, restaurants. Enjoy connectivity to the Langstaff Go station and Finch Subway. A family sized kitchen flows to the oversized Living& Dining room. Good size bedrooms with large windows and closets located on the second floor offer townhouse living style. The Main Floor bedroom has an attached 2-piece bathroom, offering flexibility for an In-Law, Guest Suite or Office. Upstairs 3-piece washroom recently fully renovated. The laundry and additional storage room on the second floor offers lots of additional space. Great Functional layout with two-store living space, separate entrance from the courtyard, walk-out to the green backyard suitable for the family with growing children or for the home office. Maintenance fees include everything: heat, electricity, water, cable TV, high speed Internet, building insurance etc. The complex has a lot of amenities: gym, sauna, swimming pool, billiard, ping pong, party room, kid's playground!
ExtrasFridge, Stove, Microwave. Clothing Washer & Dryer, Existing Light Fixtures & Window Coverings. Ensuite Storage Locker. Maintenance Fees Include All Utilities (Water, Heat, Electricity, Rogers Cable, Internet).
arcrealty inc.MLS® #N11964433
Fees & Utilities
Maintenance Fees
Utility Type
Air Conditioning
Heat Source
Heating
Room Dimensions
Kitchen
Ceramic Floor, Backsplash
Dining
Combined with Living, Open Concept
Living
Combined with Dining, Walkout To Terrace, Large Window
Bedroom
Window, 2 Piece Bath, Laminate
Primary
4 Piece Bath, Walk-in Closet, Laminate
Bedroom
Closet, Large Window, Laminate
Laundry
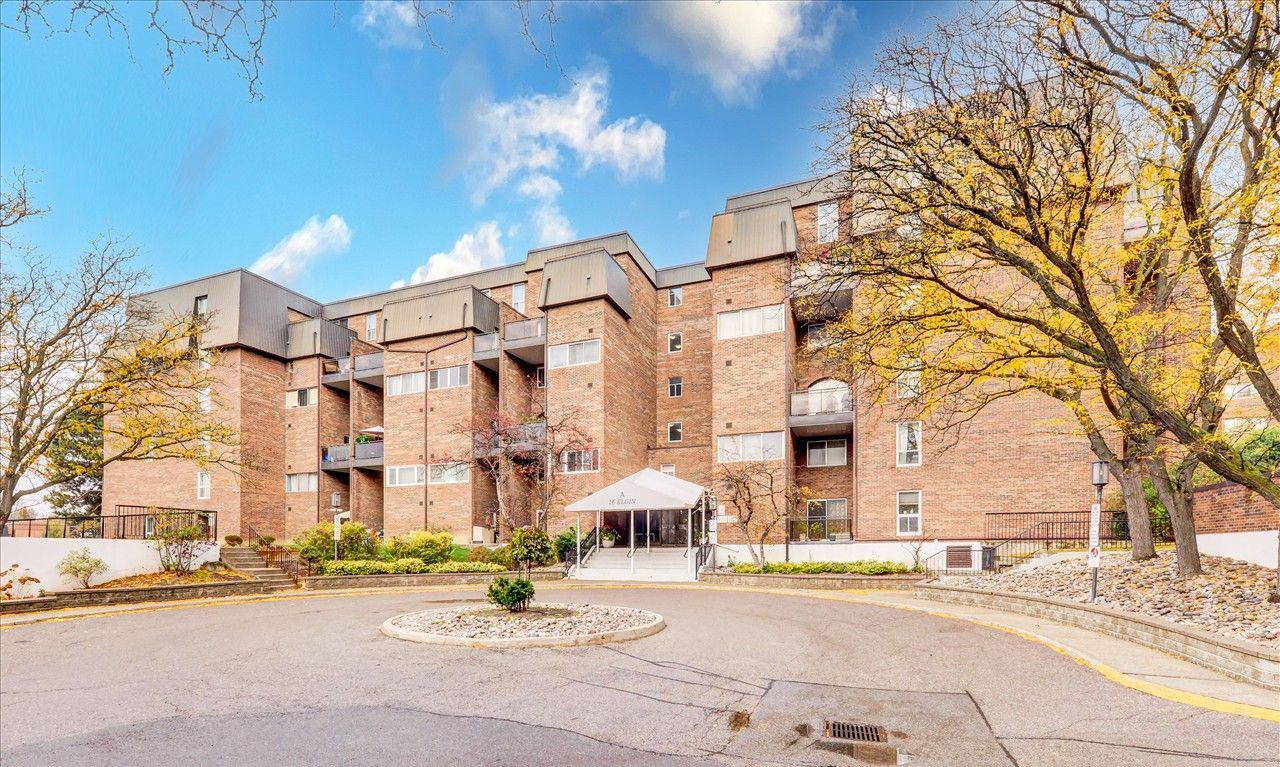
Building Spotlight
Similar Listings
Explore Thornhill - Markham
Commute Calculator

Demographics
Based on the dissemination area as defined by Statistics Canada. A dissemination area contains, on average, approximately 200 – 400 households.
Building Trends At Northgage Condos
Days on Strata
List vs Selling Price
Offer Competition
Turnover of Units
Property Value
Price Ranking
Sold Units
Rented Units
Best Value Rank
Appreciation Rank
Rental Yield
High Demand
Market Insights
Transaction Insights at Northgage Condos
| 1 Bed | 2 Bed | 2 Bed + Den | 3 Bed | 3 Bed + Den | |
|---|---|---|---|---|---|
| Price Range | No Data | No Data | $690,000 | $690,000 - $775,000 | No Data |
| Avg. Cost Per Sqft | No Data | No Data | $576 | $631 | No Data |
| Price Range | No Data | $2,800 | $3,100 | $3,300 - $3,450 | No Data |
| Avg. Wait for Unit Availability | No Data | No Data | 114 Days | 93 Days | 179 Days |
| Avg. Wait for Unit Availability | No Data | 1007 Days | 412 Days | 421 Days | 842 Days |
| Ratio of Units in Building | 1% | 2% | 34% | 39% | 26% |
Market Inventory
Total number of units listed and sold in Thornhill - Markham
