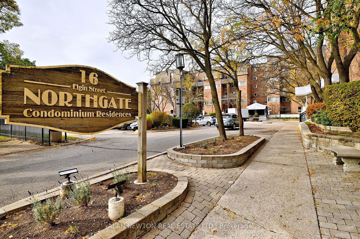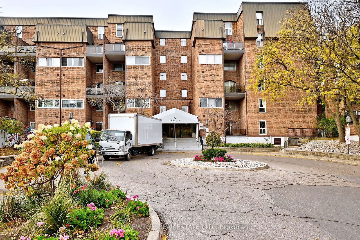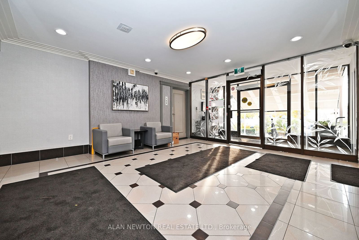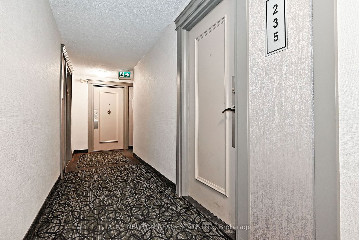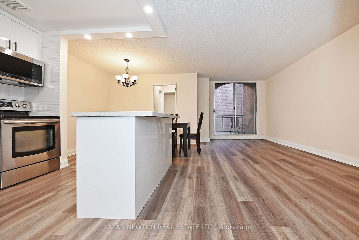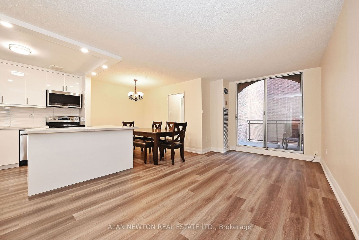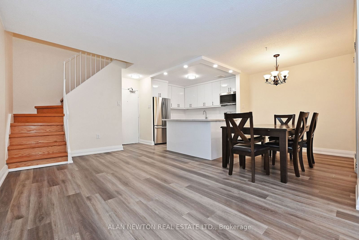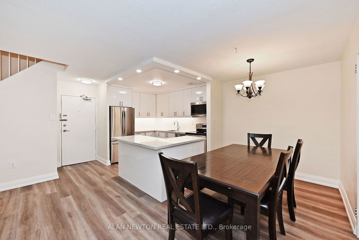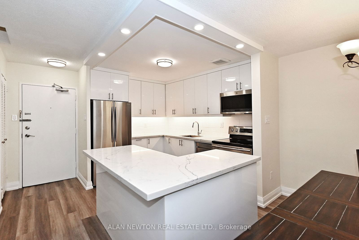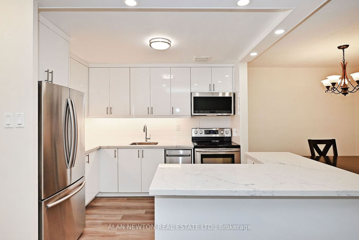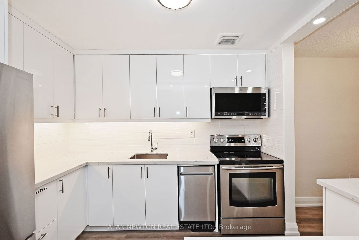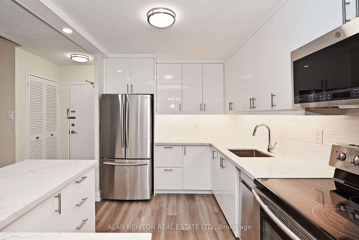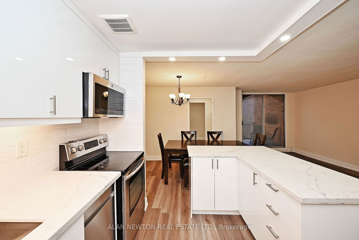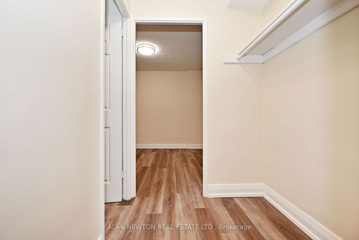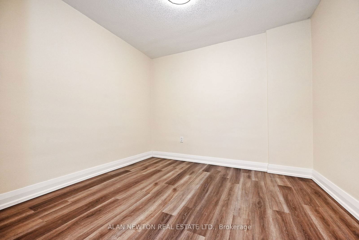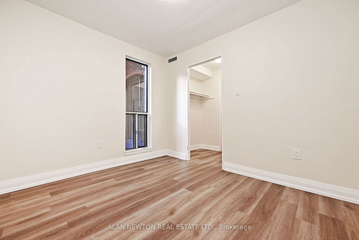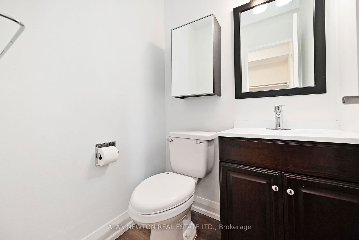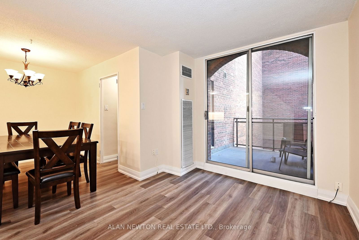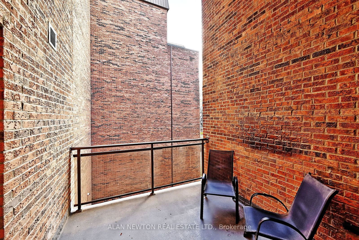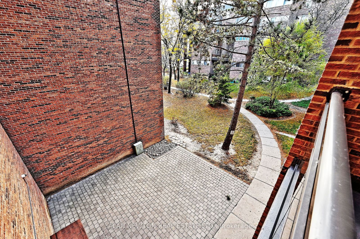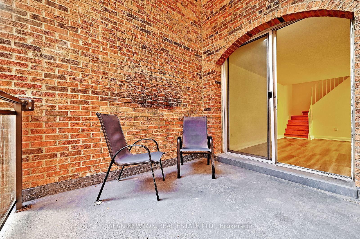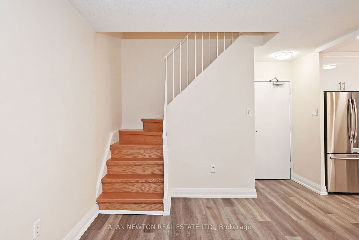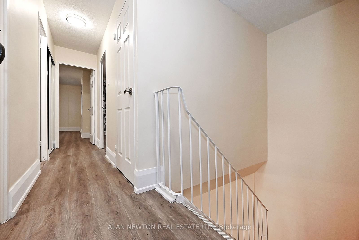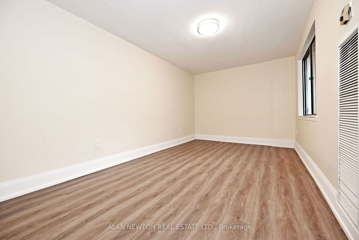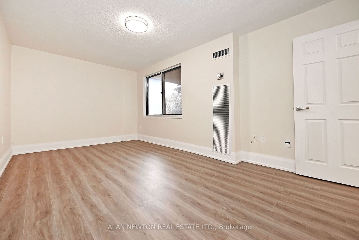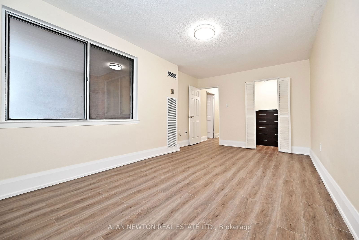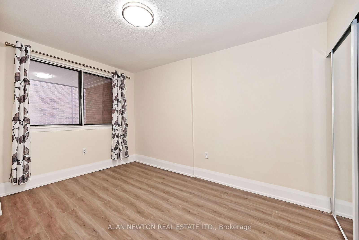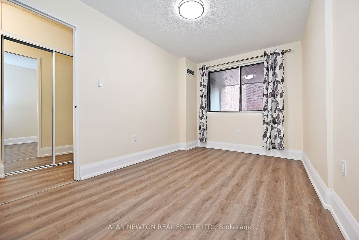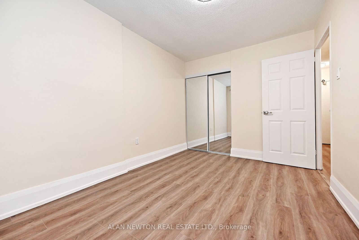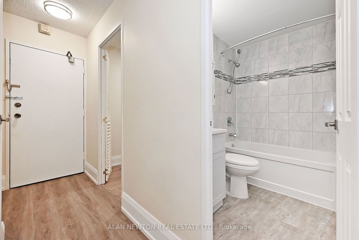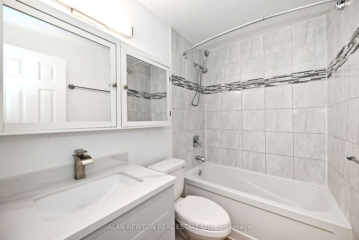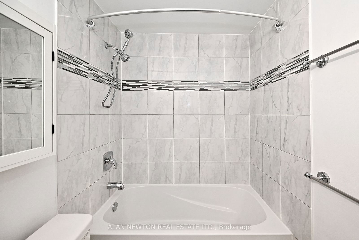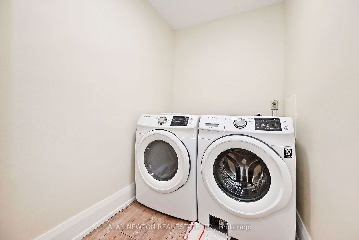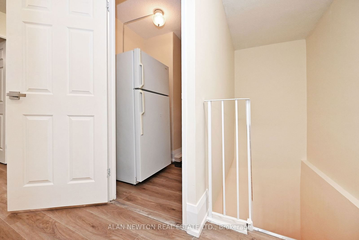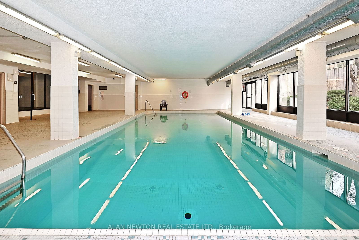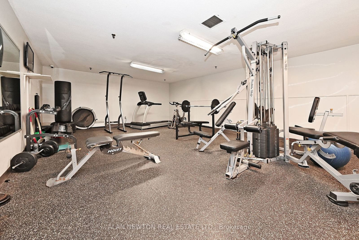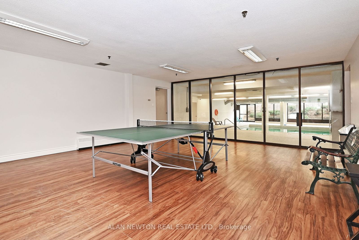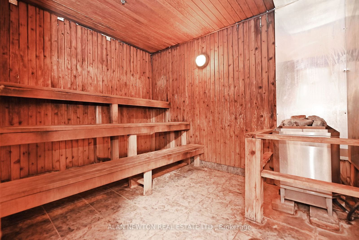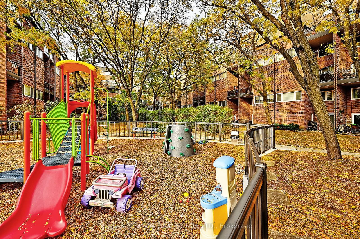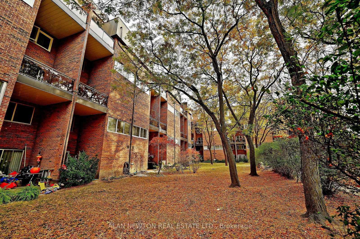235 - 16B Elgin St
Listing History
Unit Highlights
Utilities Included
Utility Type
- Air Conditioning
- Central Air
- Heat Source
- Gas
- Heating
- Forced Air
Room Dimensions
About this Listing
Must See!! Spacious 2+1 Bedroom, 2-Story Condo In Sought After Thornhill - Large Den Can Be Used As A Third Bedroom. 100% Move-In Ready. Steps To Shops On Yonge St., Farmers Market. Open Concept Kitchen With Stainless Steel Appliances. Bar-B-Cuing Allowed. Ensuite Locker With Ensuite Laundry. Undermount Sink In Kitchen, Granite Counters With Large L-Shape Centre Island, Indirect Lighting In Kitchen. Hardwood Stairs. Indoor Pool, Sauna, Party Room And Gym.
ExtrasTwo Fridges, Stove, Washer, Dryer, All Electric Light Fixtures, Built-In Dishwasher, Built-In Microwave, Large Kitchen Table With Chairs And Bench
alan newton real estate ltd.MLS® #N10425801
Amenities
Explore Neighbourhood
Similar Listings
Demographics
Based on the dissemination area as defined by Statistics Canada. A dissemination area contains, on average, approximately 200 – 400 households.
Price Trends
Maintenance Fees
Building Trends At Northgage Condos
Days on Strata
List vs Selling Price
Offer Competition
Turnover of Units
Property Value
Price Ranking
Sold Units
Rented Units
Best Value Rank
Appreciation Rank
Rental Yield
High Demand
Transaction Insights at 16 Elgin Street
| 2 Bed | 2 Bed + Den | 3 Bed | 3 Bed + Den | |
|---|---|---|---|---|
| Price Range | No Data | No Data | $712,500 - $827,000 | $794,000 |
| Avg. Cost Per Sqft | No Data | No Data | $632 | $608 |
| Price Range | $2,800 | No Data | $3,300 - $3,450 | No Data |
| Avg. Wait for Unit Availability | No Data | 99 Days | 96 Days | 165 Days |
| Avg. Wait for Unit Availability | 1007 Days | 342 Days | 491 Days | 718 Days |
| Ratio of Units in Building | 3% | 34% | 38% | 26% |
Transactions vs Inventory
Total number of units listed and leased in Thornhill - Markham
