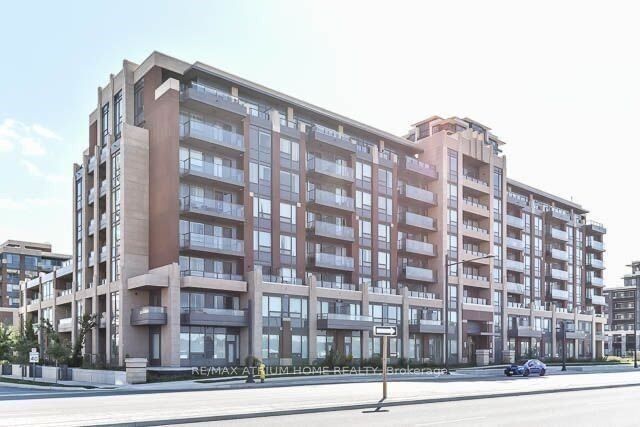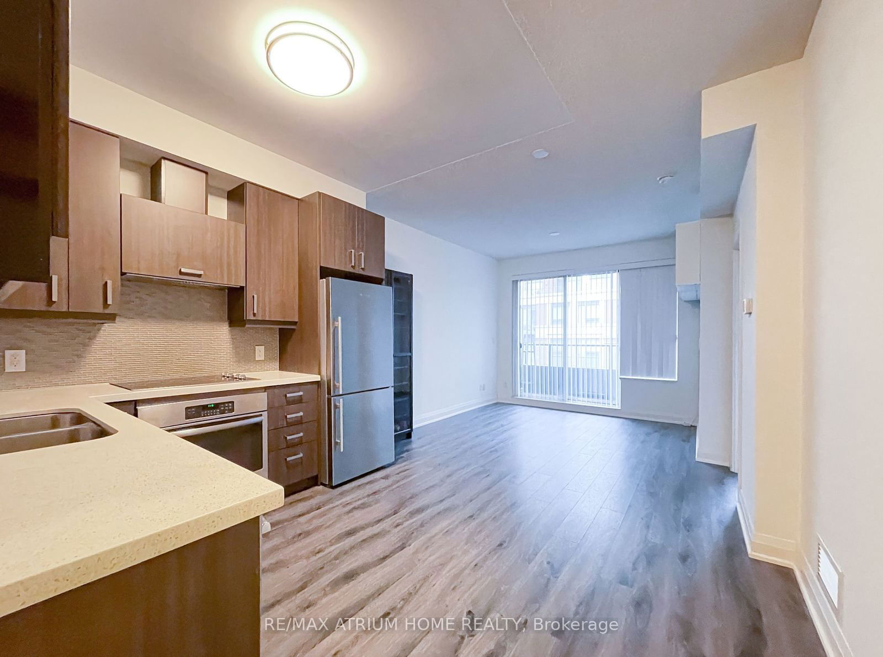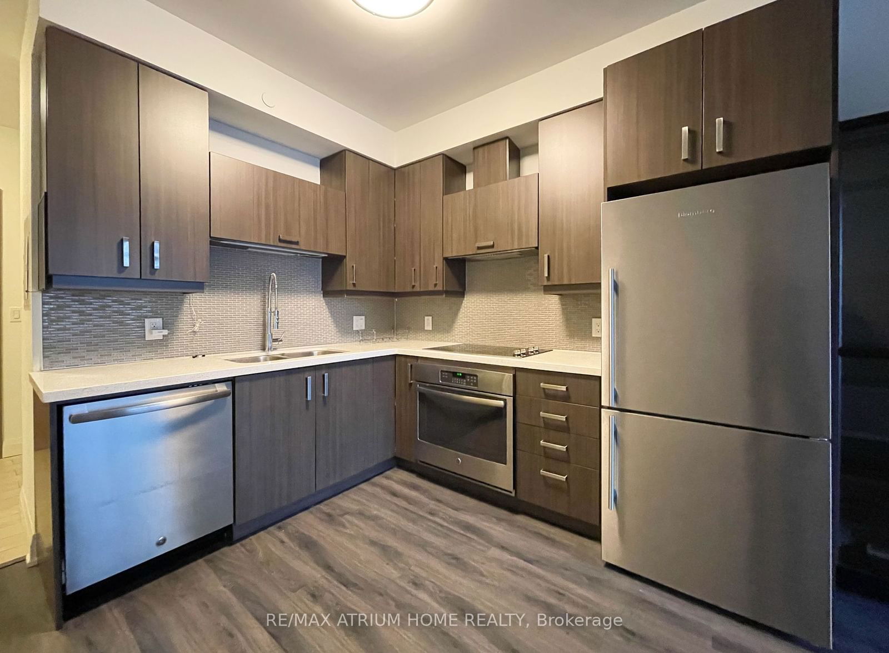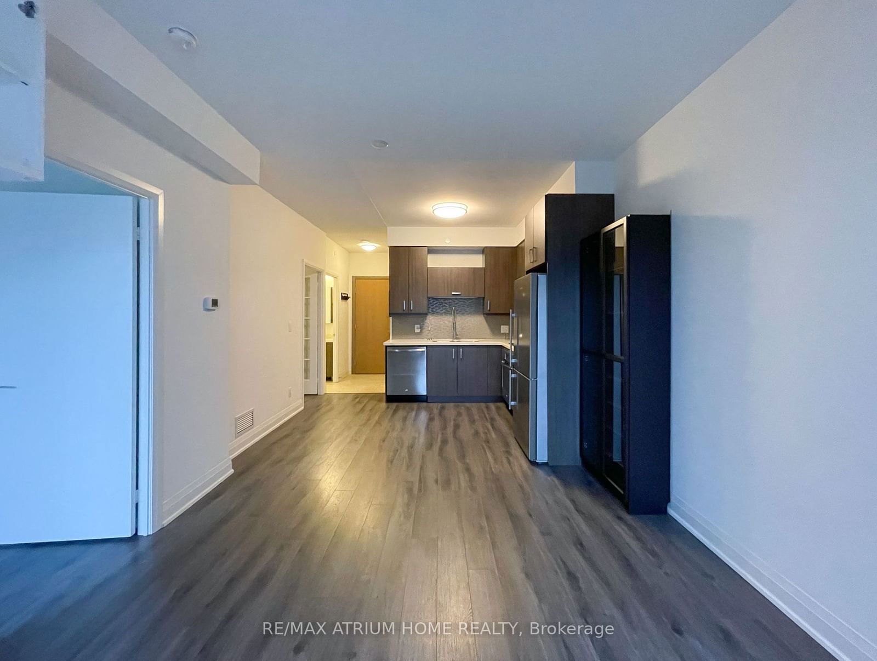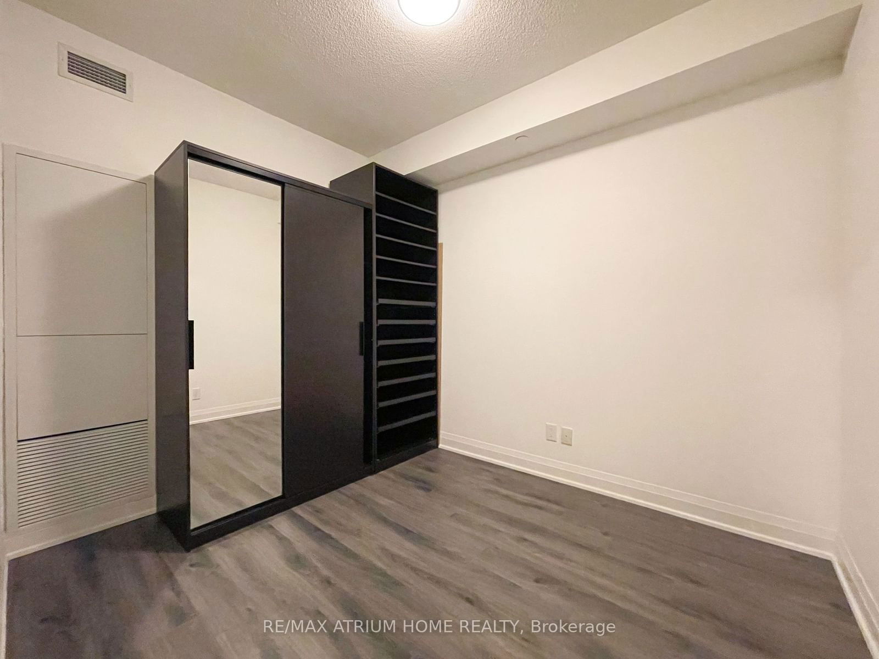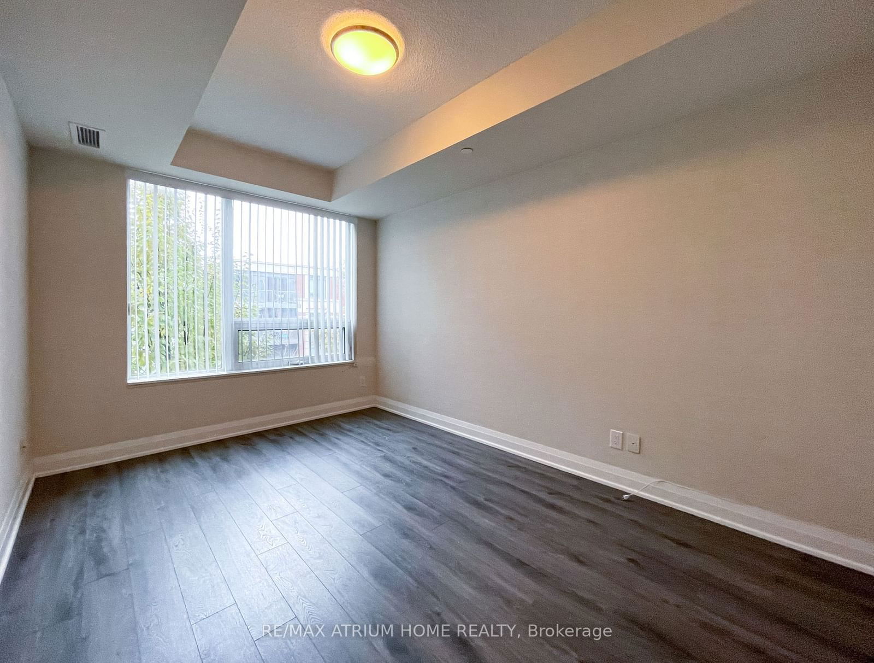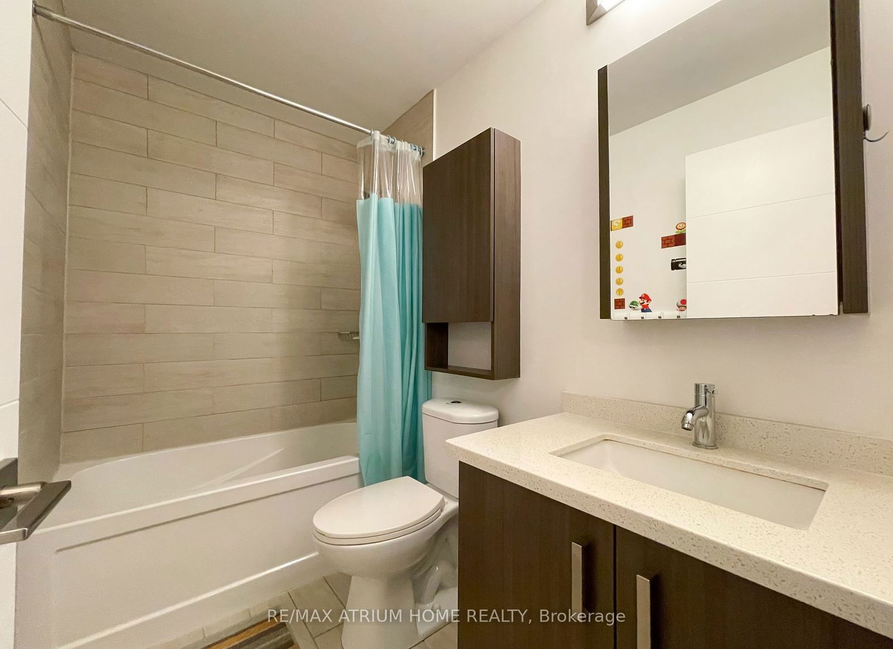220 - 28 Uptown Dr
Listing History
Unit Highlights
Utilities Included
Utility Type
- Air Conditioning
- Central Air
- Heat Source
- Gas
- Heating
- Forced Air
Room Dimensions
About this Listing
Great Layout 1 Bedroom + Den. Bright, Spacious And Sun Facing East. Den With French Door. Steps To Uptown Sq & Main Street, Whole Foods, Banks, Lcbo & Restaurant. Easy Access To Viva, Yrt, Go Train, Hwy 404. Close To Ymca, Seneca College And York University Markham Campus, Cineplex, Amenities Incl 24 Hr Concierge. Come With One Parking.
ExtrasS/S Cook Top, Fridge, Oven, Range Hood, B/I Dishwasher, Stacker Washer/Dryer, Laminate Floor Thru-Out. Window Blinds Installed, Elf's. Extra Cabinets In Living Room, Kitchen, Den And Bedroom Are Included.
re/max atrium home realtyMLS® #N10410027
Amenities
Explore Neighbourhood
Similar Listings
Demographics
Based on the dissemination area as defined by Statistics Canada. A dissemination area contains, on average, approximately 200 – 400 households.
Price Trends
Maintenance Fees
Building Trends At Riverwalk Condos
Days on Strata
List vs Selling Price
Offer Competition
Turnover of Units
Property Value
Price Ranking
Sold Units
Rented Units
Best Value Rank
Appreciation Rank
Rental Yield
High Demand
Transaction Insights at 18 Uptown Drive
| Studio | 1 Bed | 1 Bed + Den | 2 Bed | 2 Bed + Den | |
|---|---|---|---|---|---|
| Price Range | No Data | $620,000 - $676,088 | $601,000 - $718,000 | $773,800 - $798,800 | $902,000 - $971,500 |
| Avg. Cost Per Sqft | No Data | $1,038 | $932 | $849 | $944 |
| Price Range | $2,000 | $2,200 - $2,550 | $2,350 - $2,800 | $2,400 - $3,200 | $3,100 - $3,200 |
| Avg. Wait for Unit Availability | No Data | 50 Days | 23 Days | 65 Days | 208 Days |
| Avg. Wait for Unit Availability | 458 Days | 19 Days | 7 Days | 25 Days | 68 Days |
| Ratio of Units in Building | 1% | 22% | 57% | 16% | 6% |
Transactions vs Inventory
Total number of units listed and leased in Markham Centre
