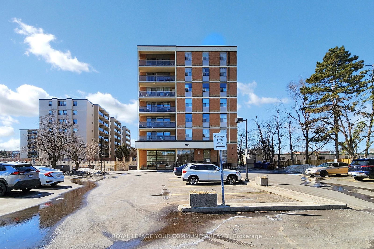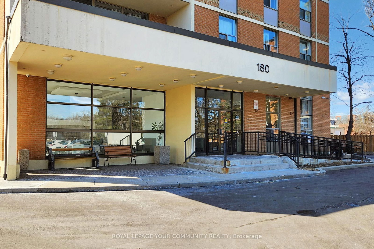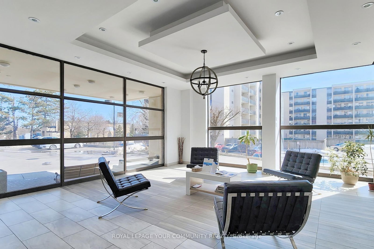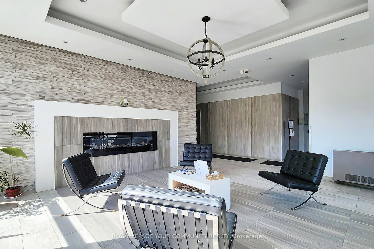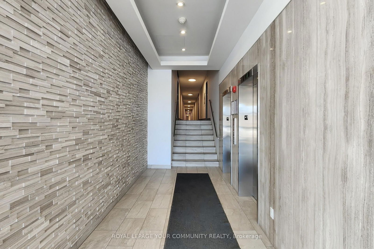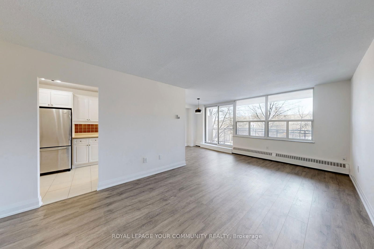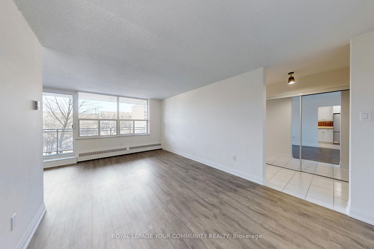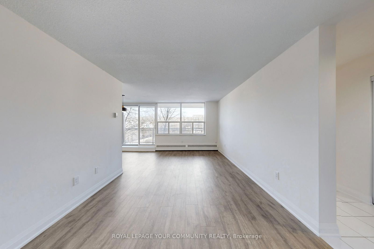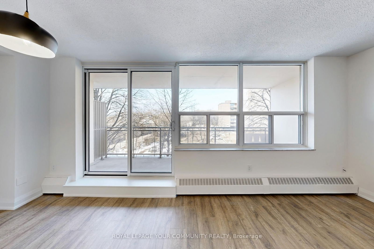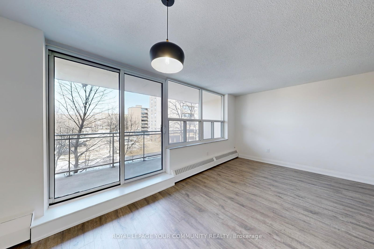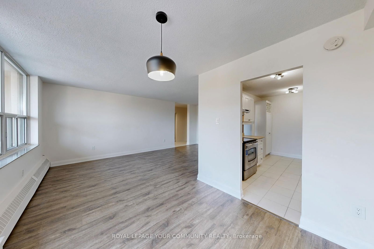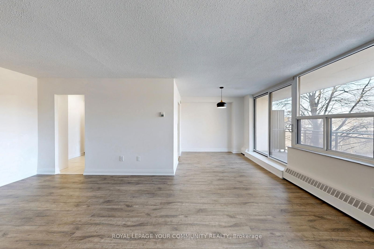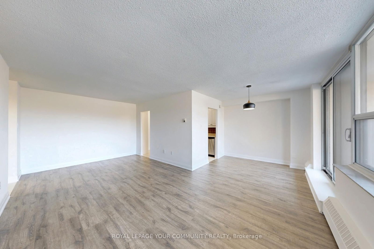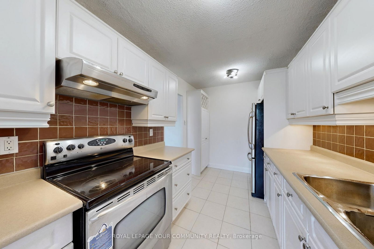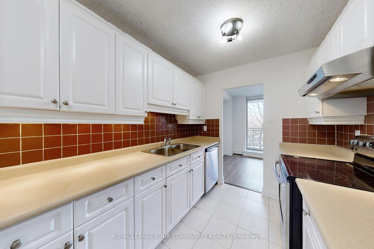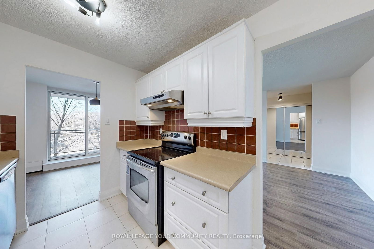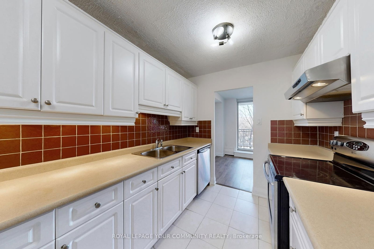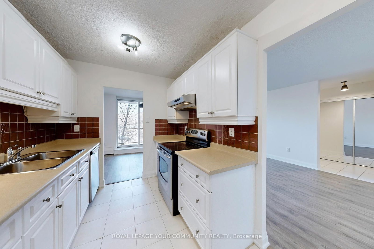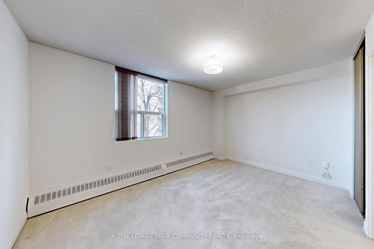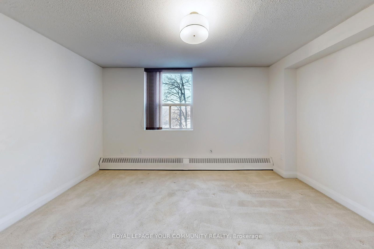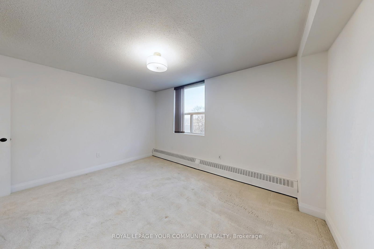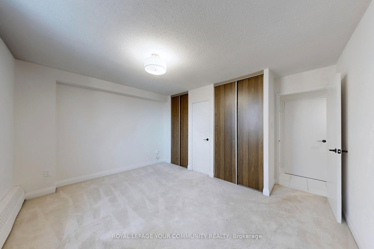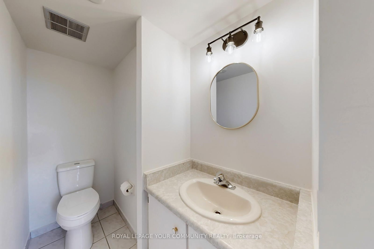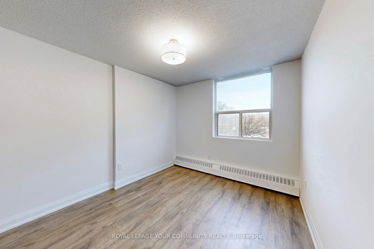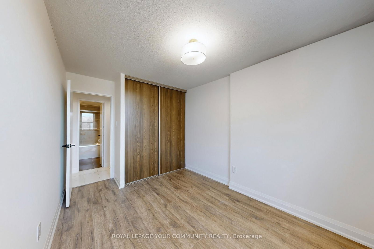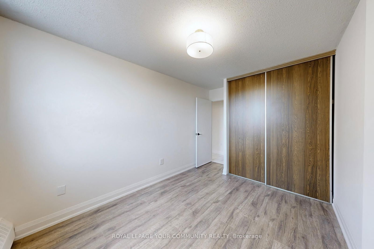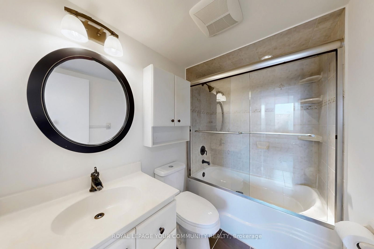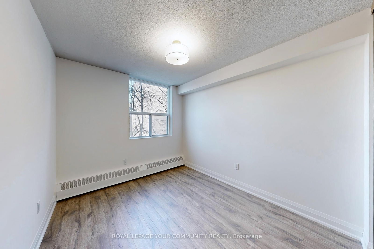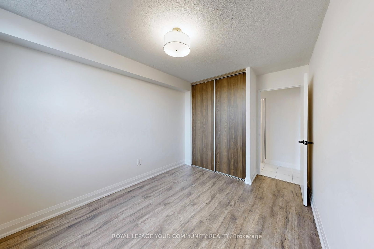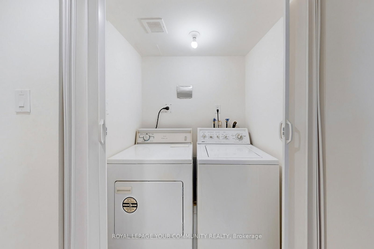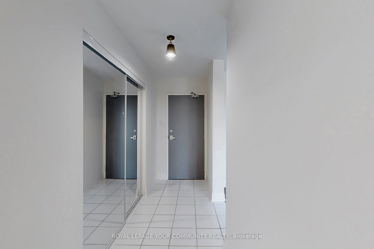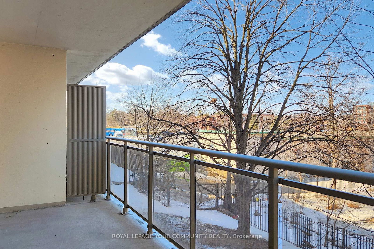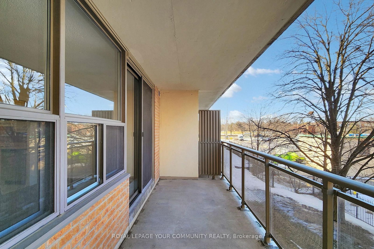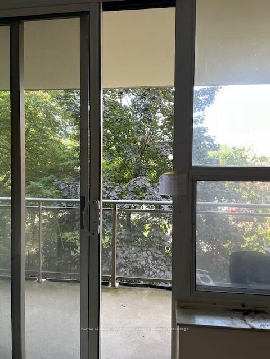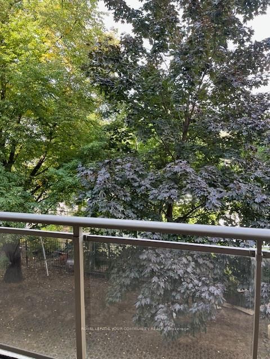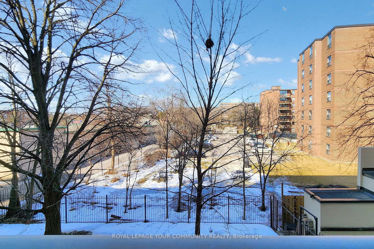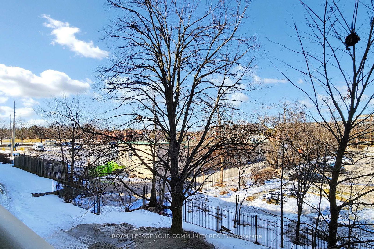211 - 180 Dudley Ave
Listing History
There are no past listings
Unit Highlights
About this Listing
Welcome To This Bright, Spacious & Updated 3 Bedroom, 2 Bath Low-Rise Condo In the Heart Of Thornhill! This Beautiful Residence Boasts A Well Appointed Functional Layout with A Large Living Room & Dining Area, Chef's Kitchen With Tons Of Counter & Cupboard Space & Walk Out To A Private Balcony. Freshly Painted Throughout With New Laminate Flooring, Stainless Steel Appliances, An Abundance Of Closet Space Plus A Walk-In Storage Room, Ensuite Laundry & Modern Light Fixtures Make This Suite Move-In Ready! Residents Enjoy All Utilities Included In Maintenance Fee! Building Amenities Feature A Renovated Lobby & Hallways, Exercise Room, Rec Room, Sauna, Outdoor Swimming Pool & Lots Of Visitor Parking For Your Guests. Located Conveniently Close To Schools, Transit (Including Approved Yonge & Clark Subway Stop!), Nature Trails, Parks, Restaurants, Shops, The Iconic Farmer's Market, Thornhill Community Centre, 3 Golf Courses & Pomona Tennis Club. Mins To Hwy 407 For Easy Access To Hwy 404 & 400!
ExtrasS/S Fridge, Stove, B/In Dishwasher, Washer & Dryer, New Toilets, New Plumbing in Kitchen & Bathrooms, Freshly Painted, New Laminate Flooring, New Modern Light Fixtures, Covered Balcony 5.67m x 1.78m, Tons Of Storage Plus Locker & Parking Spot. Intercom Provided Through Phone Line
royal lepage your community realtyMLS® #N12019081
Features
Maintenance Fees
Utility Type
- Air Conditioning
- None
- Heat Source
- No Data
- Heating
- Baseboard
Amenities
Room Dimensions
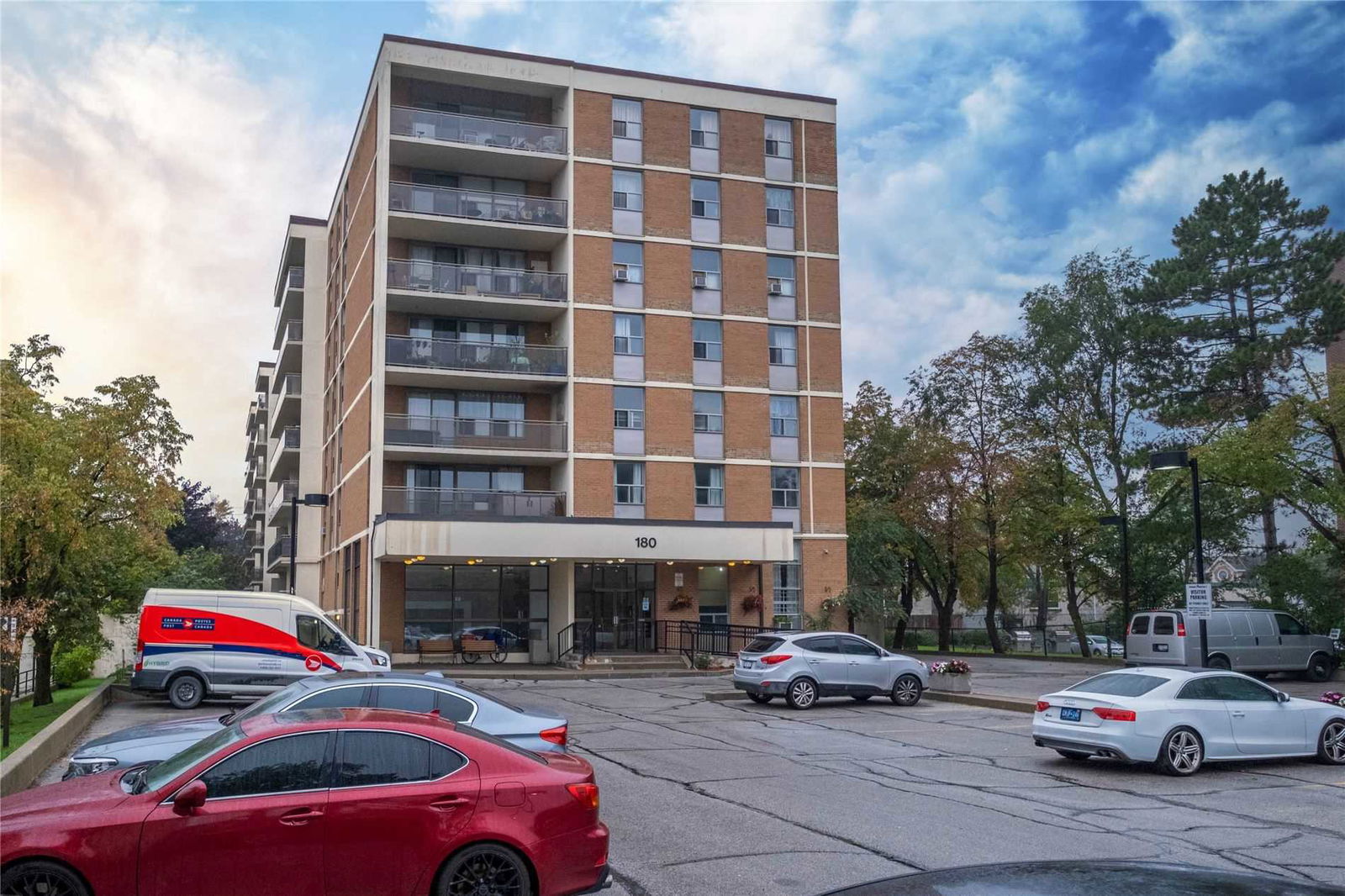
Building Spotlight
Similar Listings
Explore Thornhill - Markham
Commute Calculator

Demographics
Based on the dissemination area as defined by Statistics Canada. A dissemination area contains, on average, approximately 200 – 400 households.
Building Trends At Thornlea Place Condominium Residences
Days on Strata
List vs Selling Price
Offer Competition
Turnover of Units
Property Value
Price Ranking
Sold Units
Rented Units
Best Value Rank
Appreciation Rank
Rental Yield
High Demand
Market Insights
Transaction Insights at Thornlea Place Condominium Residences
| 2 Bed | 2 Bed + Den | 3 Bed | 3 Bed + Den | |
|---|---|---|---|---|
| Price Range | No Data | No Data | $540,000 - $650,000 | No Data |
| Avg. Cost Per Sqft | No Data | No Data | $520 | No Data |
| Price Range | No Data | No Data | $3,100 | No Data |
| Avg. Wait for Unit Availability | 605 Days | 414 Days | 146 Days | 771 Days |
| Avg. Wait for Unit Availability | 696 Days | 412 Days | 347 Days | No Data |
| Ratio of Units in Building | 19% | 2% | 78% | 2% |
Market Inventory
Total number of units listed and sold in Thornhill - Markham
