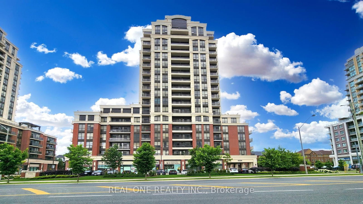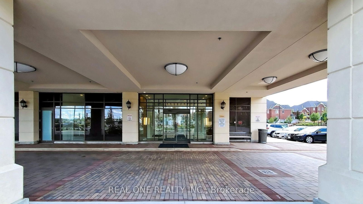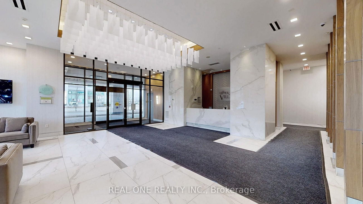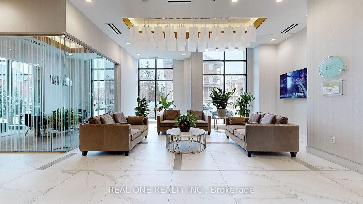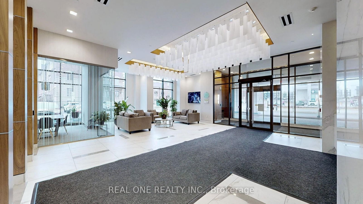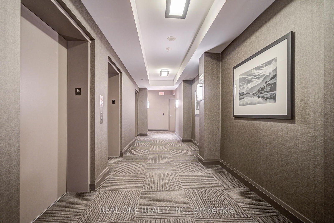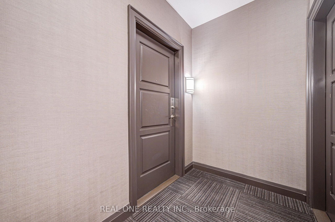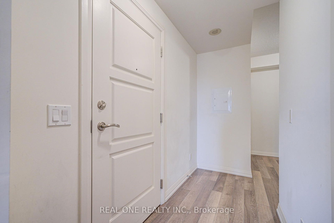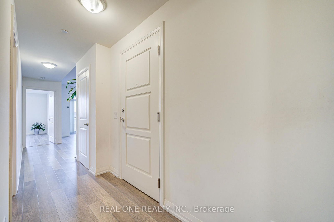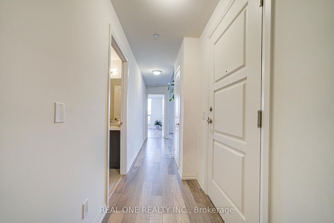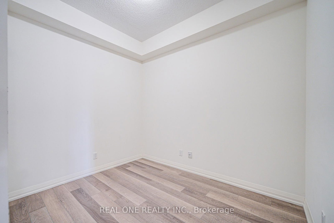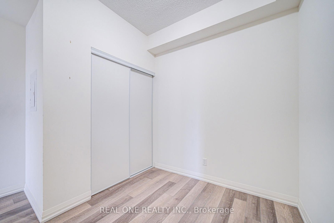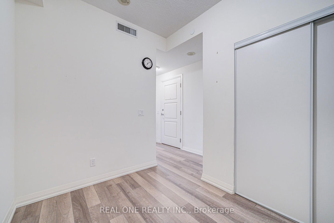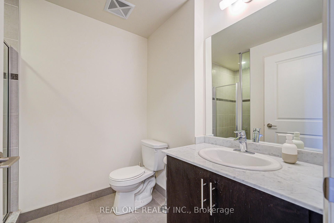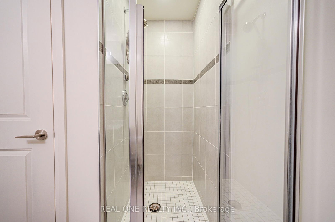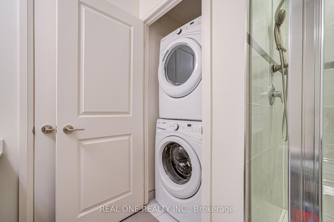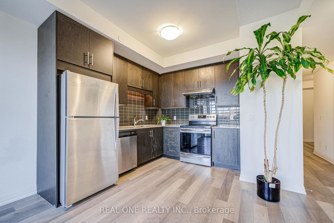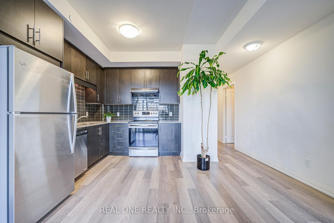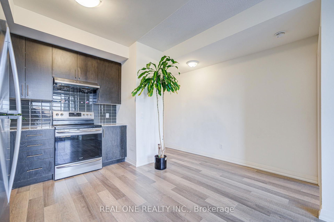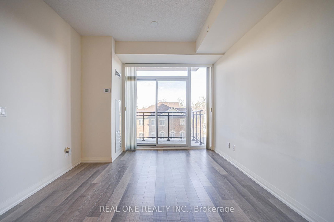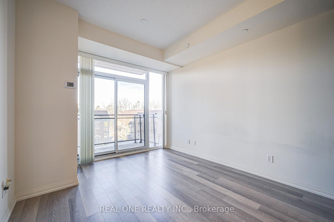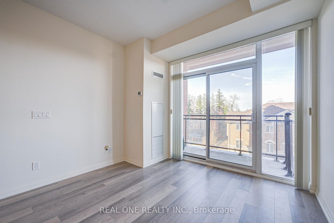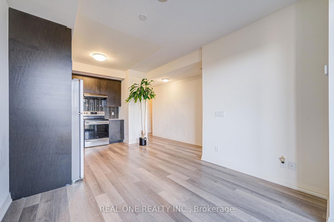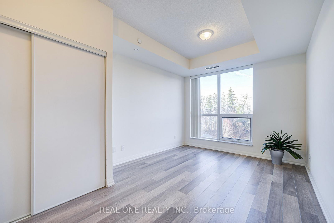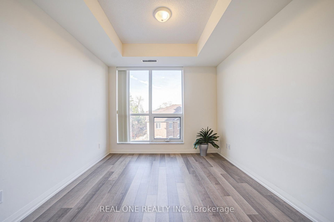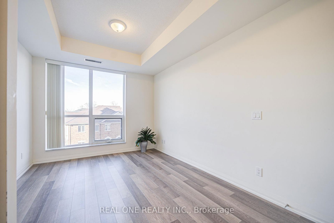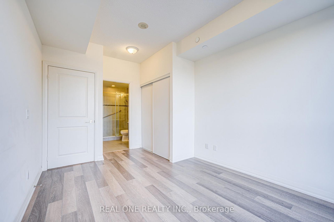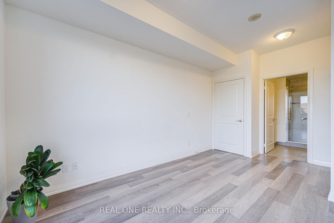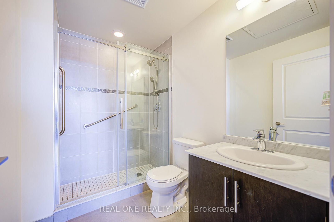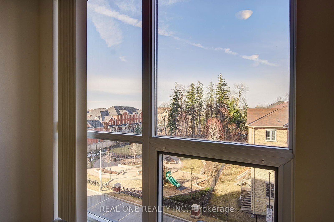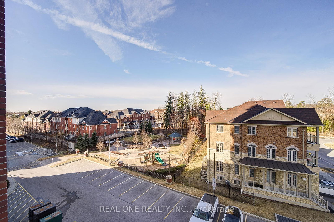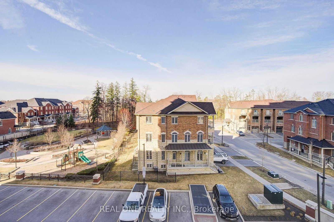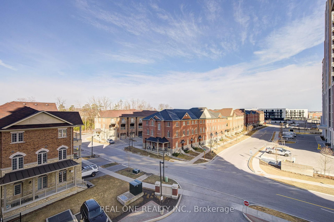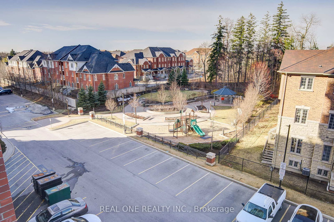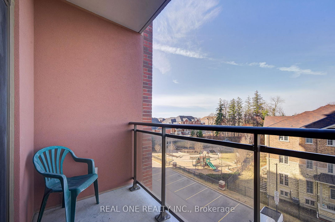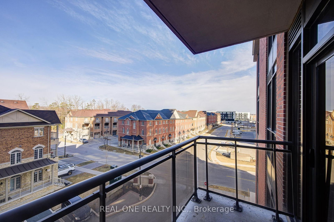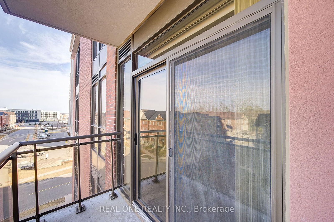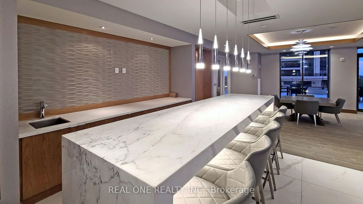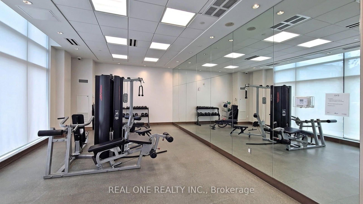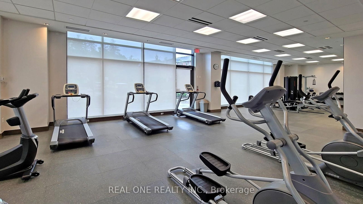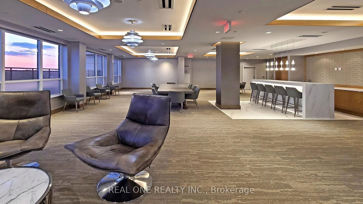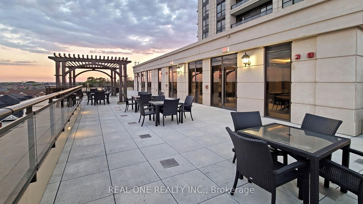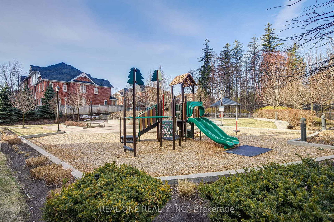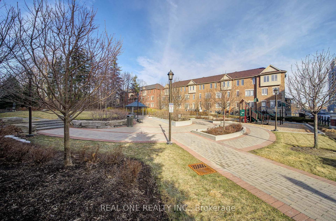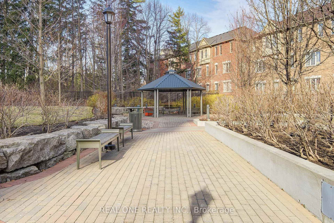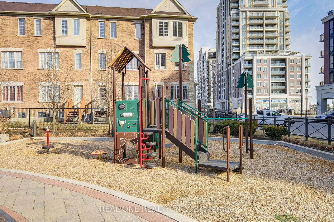Listing History
There are no past listings
Unit Highlights
About this Listing
Luxury Upper Village 2! Great Layout; Huge 1 Bedroom Plus 1 Big Den; Den Could Be 2nd Bedroom; 2 Full Bathrooms; Unobstructed Over Looks Park West View; 9Ft High Ceiling; Superb Interior Design With Tons Of Upgrades; Top Brand Stainless Appliances; Granite Counter With Modern Backsplash; Marble Counter In Bathrooms; Master Bedroom With Ensuit; Preferred Bur Oak High Schools, Steps To Go Train/Transit, Parks, Schools, Groceries, Restaurants
ExtrasStainless Steel Fridge, Stove, B/I Dishwasher, Range Hood, Washer/Dryer, Window Coverings
real one realty inc.MLS® #N12030500
Features
Maintenance Fees
Utility Type
- Air Conditioning
- Central Air
- Heat Source
- No Data
- Heating
- Fan Coil
Amenities
Room Dimensions
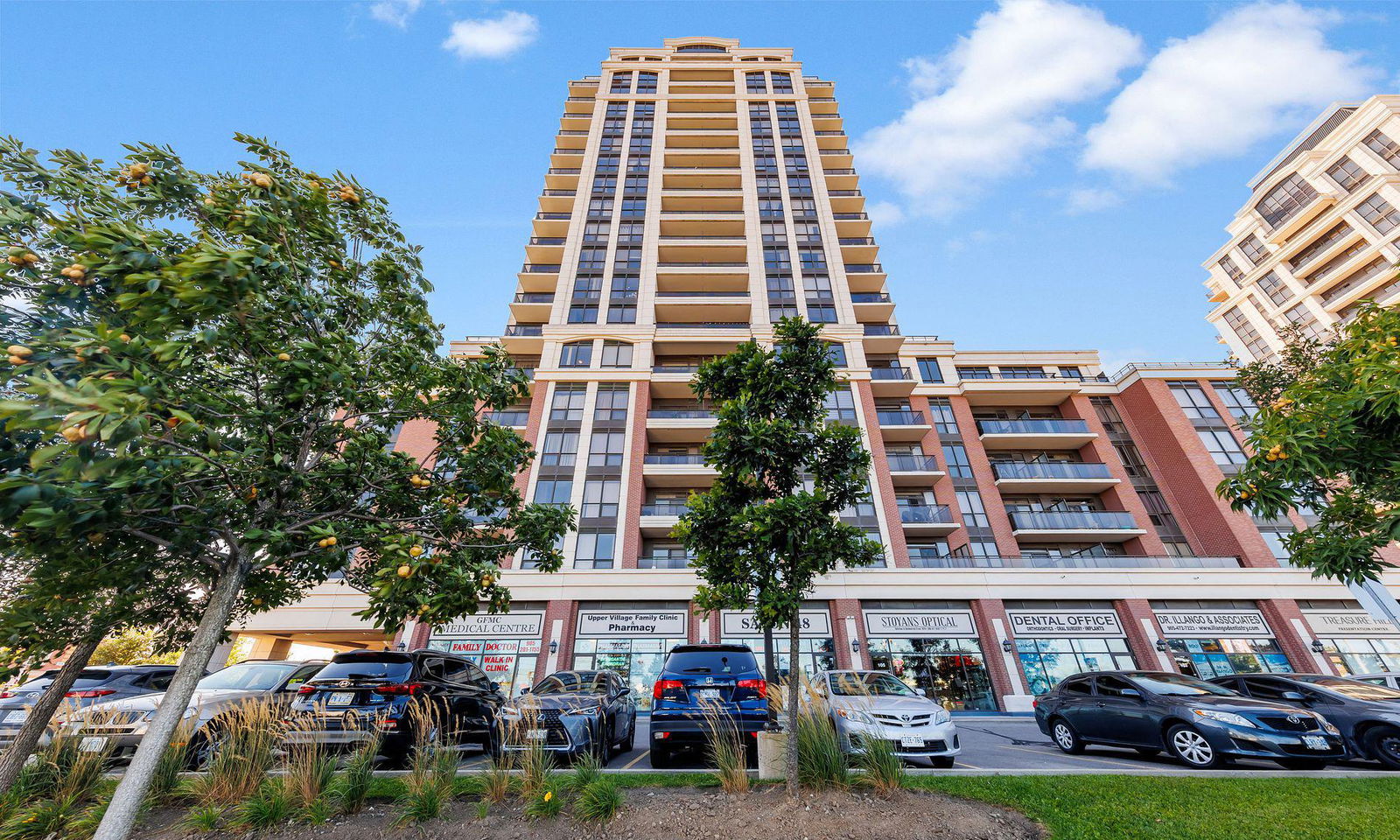
Building Spotlight
Similar Listings
Explore Wismer
Commute Calculator

Demographics
Based on the dissemination area as defined by Statistics Canada. A dissemination area contains, on average, approximately 200 – 400 households.
Building Trends At UV2 Condos
Days on Strata
List vs Selling Price
Offer Competition
Turnover of Units
Property Value
Price Ranking
Sold Units
Rented Units
Best Value Rank
Appreciation Rank
Rental Yield
High Demand
Market Insights
Transaction Insights at UV2 Condos
| 1 Bed | 1 Bed + Den | 2 Bed | 2 Bed + Den | |
|---|---|---|---|---|
| Price Range | $525,000 - $568,000 | $580,000 - $623,000 | $740,000 - $760,000 | No Data |
| Avg. Cost Per Sqft | $911 | $857 | $810 | No Data |
| Price Range | $2,100 - $2,350 | $2,200 - $2,700 | $2,700 - $3,300 | No Data |
| Avg. Wait for Unit Availability | 55 Days | 27 Days | 45 Days | 415 Days |
| Avg. Wait for Unit Availability | 29 Days | 25 Days | 26 Days | 234 Days |
| Ratio of Units in Building | 24% | 44% | 30% | 3% |
Market Inventory
Total number of units listed and sold in Wismer
