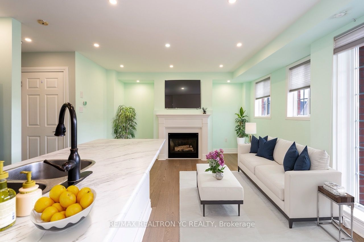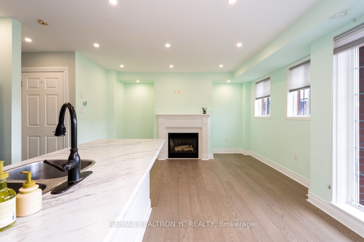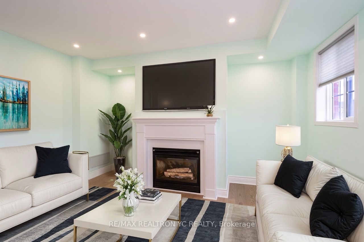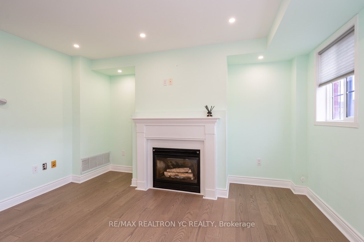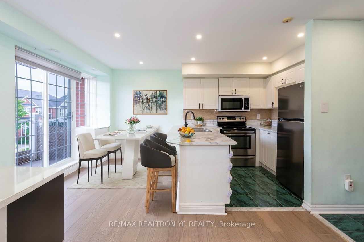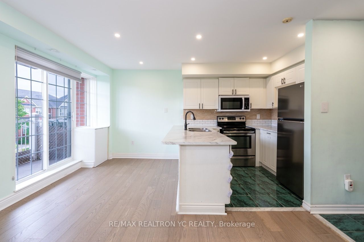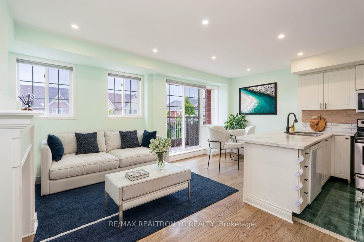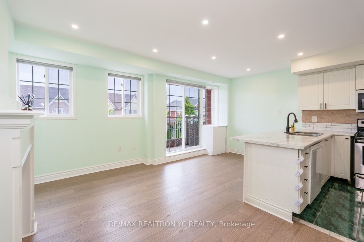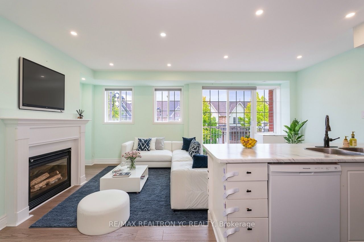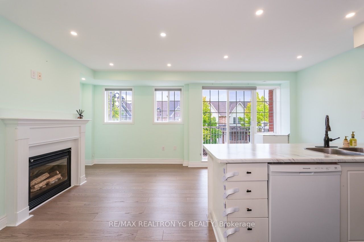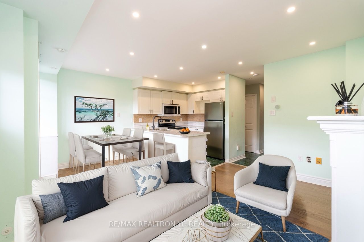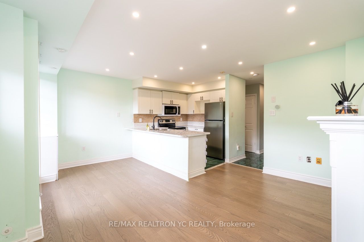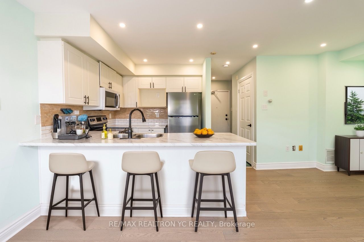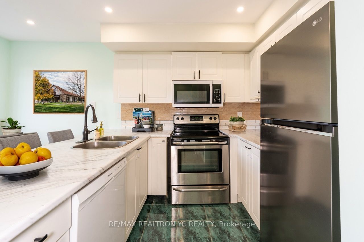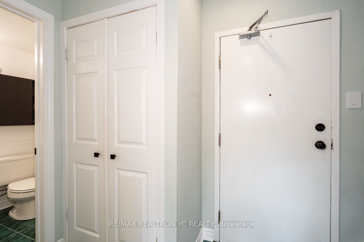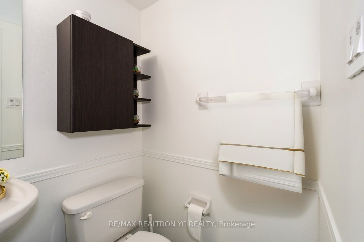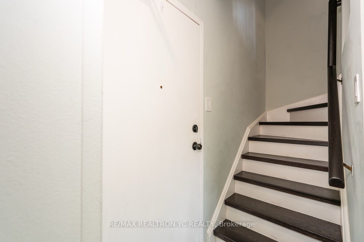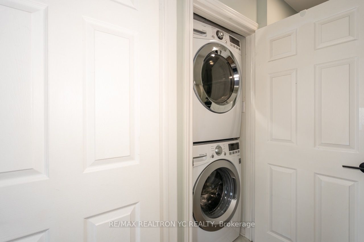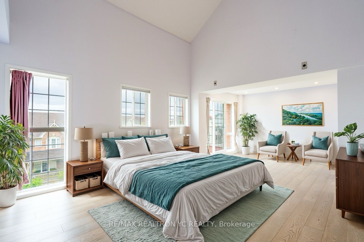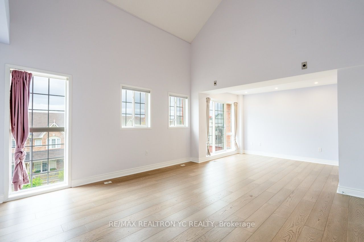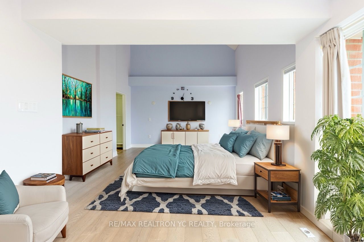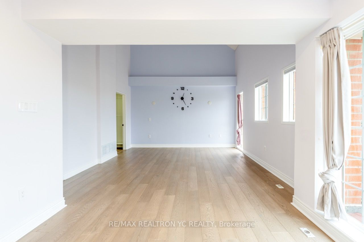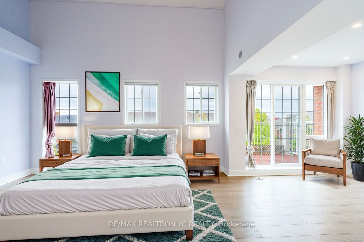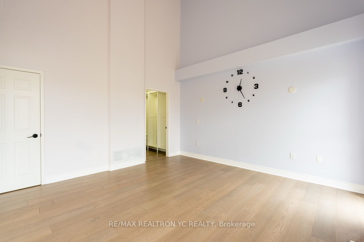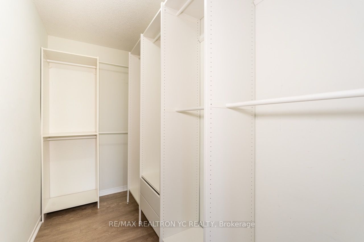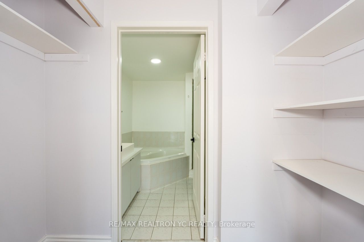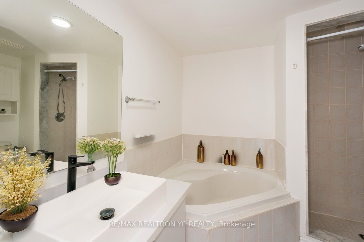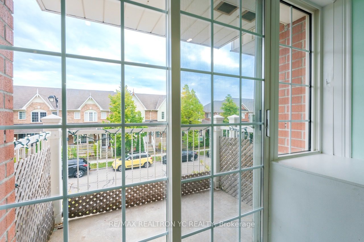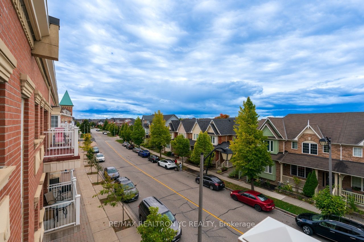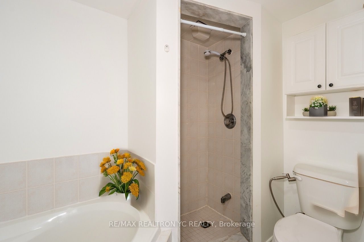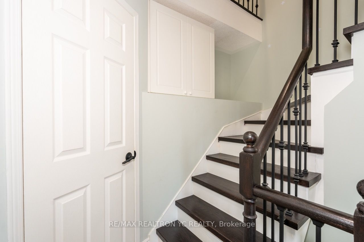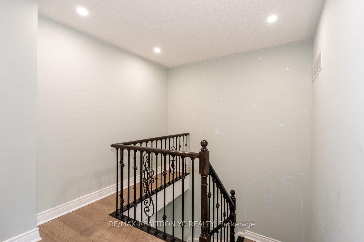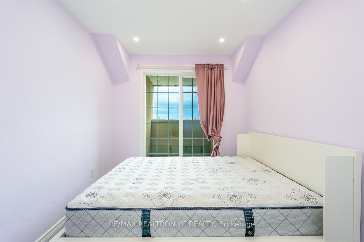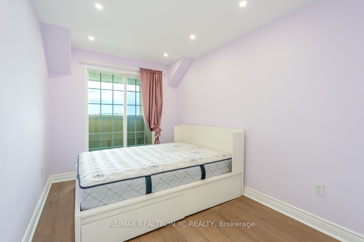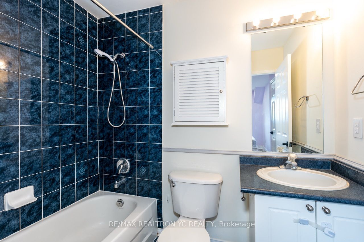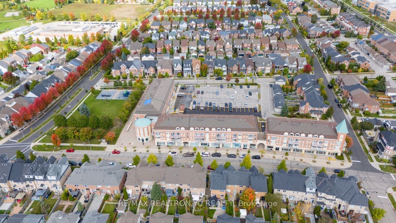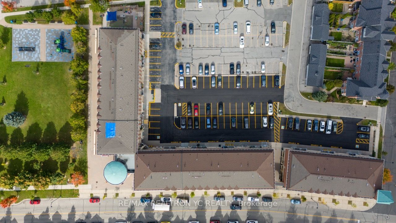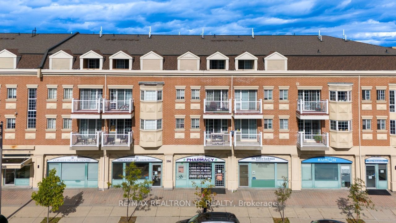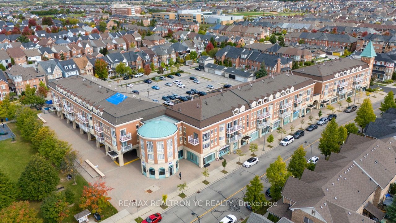Listing History
Unit Highlights
Utilities Included
Utility Type
- Air Conditioning
- Central Air
- Heat Source
- Gas
- Heating
- Forced Air
Room Dimensions
About this Listing
Welcome To Approx.18ft Ceiling 3-Storey Townhome In The Heart Of Cornell Park. Upgraded Floor &Newly Renovated (Floor, Cabinet, Shelves, Hood, Dishwasher, Refrigerator) 2 Bedroom 3 Bath Condo Suite Is The Perfect Space For Your Executive Lifestyle. Full of Natural Light & Features Open Concept Living Room, Dining space, Kitchen & Balcony. 3 Balconies In This Suite. The Split Bedroom Layout Offers Privacy And Adds To The Appeal Of This Family Size Unit.
ExtrasAll Elf's, Fridge , Stove, Washer/Dryer, Microwave, Jacuzzi, Window Covs, Cable/Internet In Maintenance, Vaulted Ceilings. Next To Markham Stouffville Hosp, Viva & Yrt Transit, Go Transit,407, 407 Extension, Hwy 7, Highly Rated Schools.
re/max realtron yc realtyMLS® #N11881808
Amenities
Explore Neighbourhood
Similar Listings
Demographics
Based on the dissemination area as defined by Statistics Canada. A dissemination area contains, on average, approximately 200 – 400 households.
Price Trends
Maintenance Fees
Building Trends At Cornell Park Condos
Days on Strata
List vs Selling Price
Offer Competition
Turnover of Units
Property Value
Price Ranking
Sold Units
Rented Units
Best Value Rank
Appreciation Rank
Rental Yield
High Demand
Transaction Insights at 96-122 Cornell Park Avenue
| 1 Bed | 1 Bed + Den | 2 Bed | 2 Bed + Den | |
|---|---|---|---|---|
| Price Range | No Data | No Data | $525,000 - $653,000 | No Data |
| Avg. Cost Per Sqft | No Data | No Data | $541 | No Data |
| Price Range | No Data | No Data | $2,750 | No Data |
| Avg. Wait for Unit Availability | No Data | 382 Days | 45 Days | 601 Days |
| Avg. Wait for Unit Availability | No Data | No Data | 106 Days | No Data |
| Ratio of Units in Building | 2% | 4% | 92% | 4% |
Transactions vs Inventory
Total number of units listed and leased in Cornell
