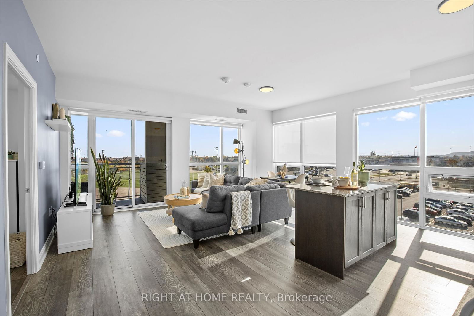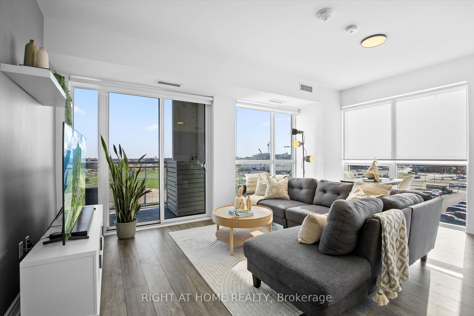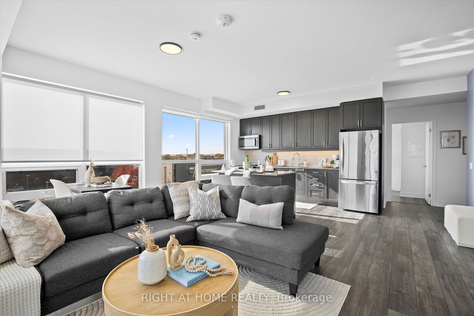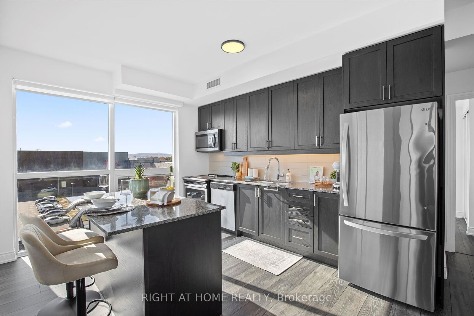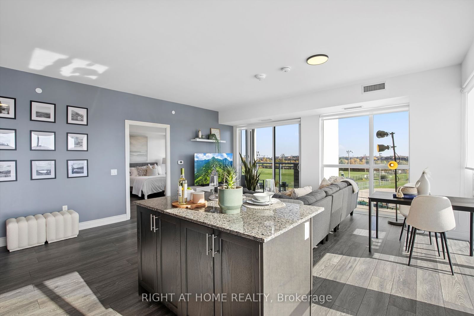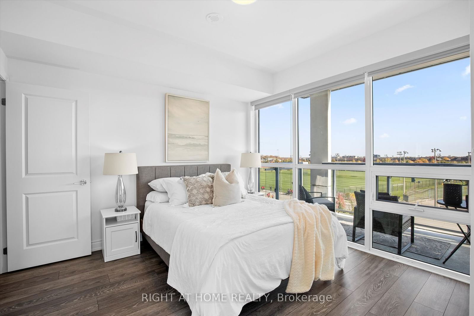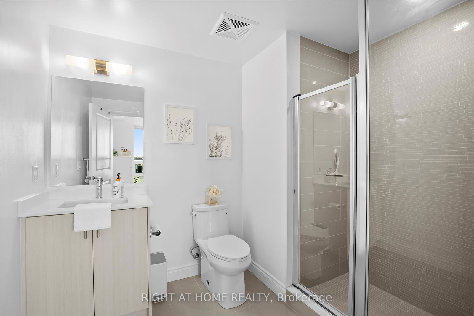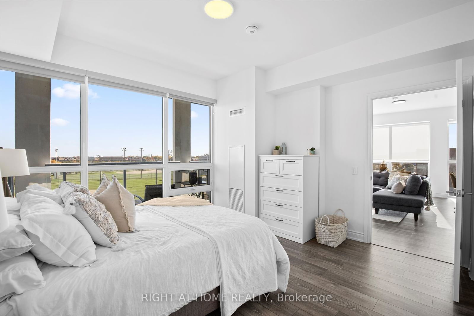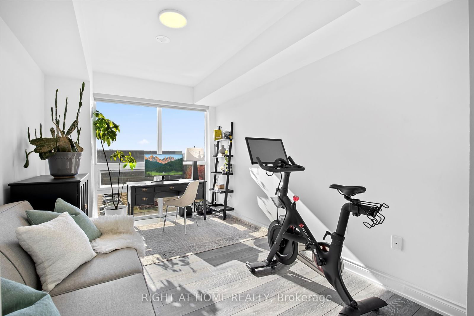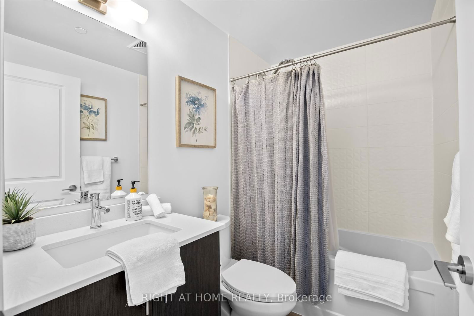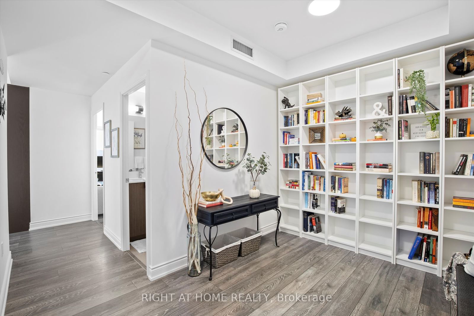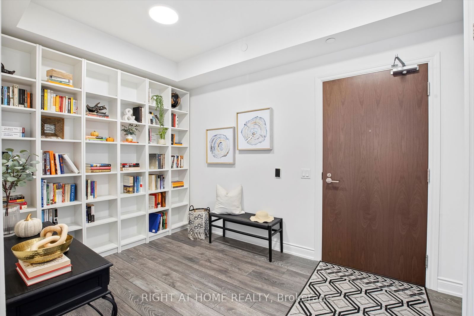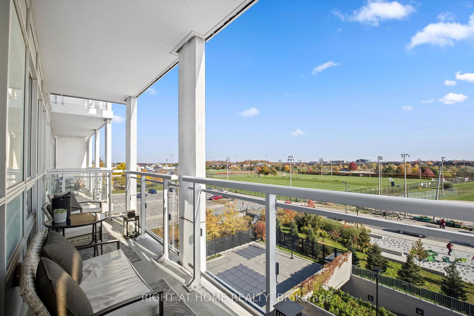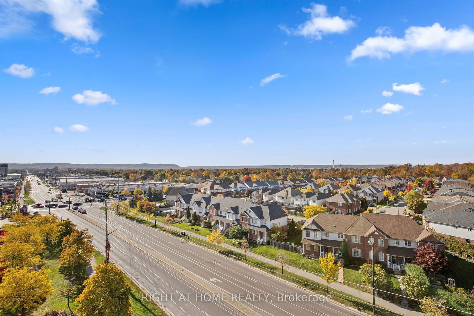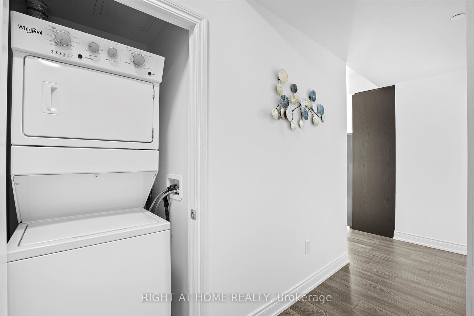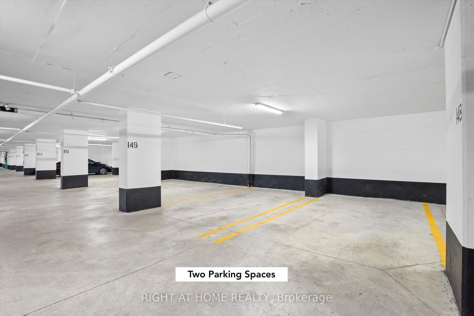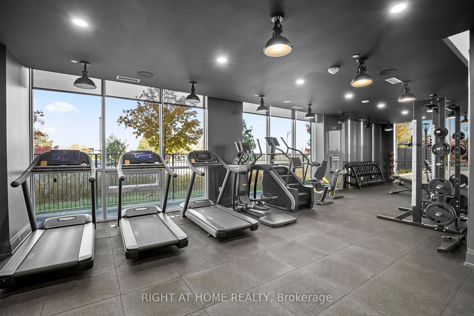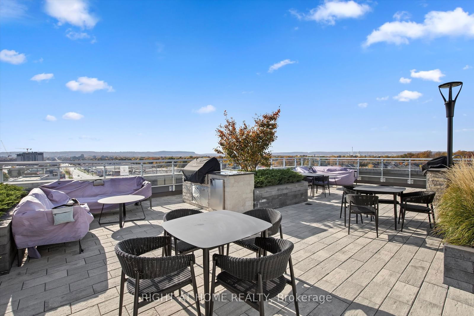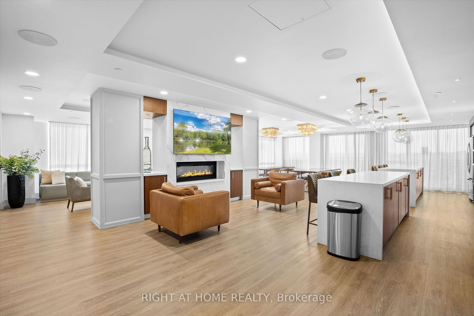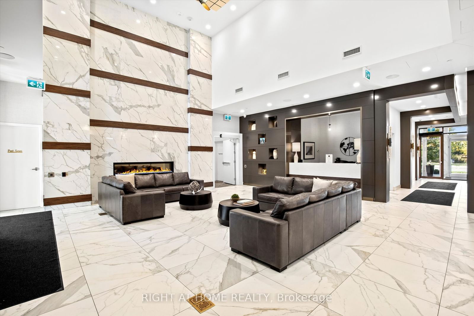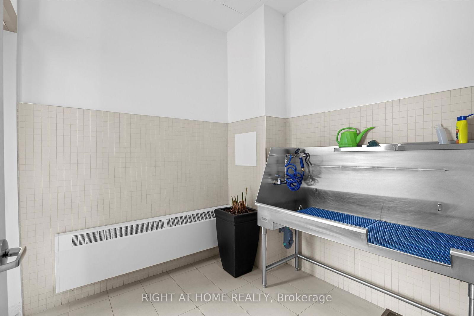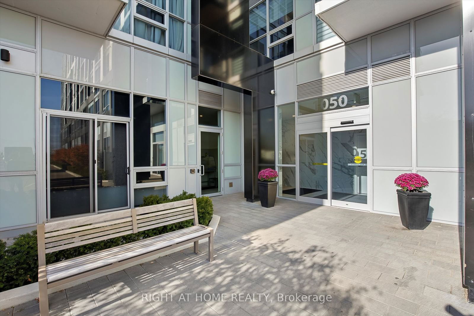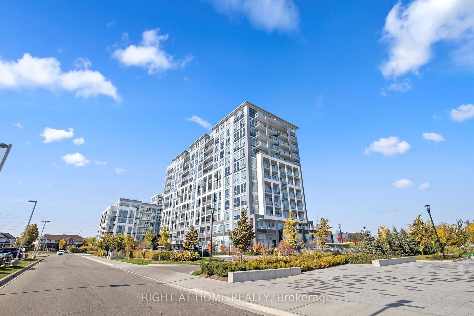Listing History
Unit Highlights
Maintenance Fees
Utility Type
- Air Conditioning
- Central Air
- Heat Source
- Other
- Heating
- Fan Coil
Room Dimensions
About this Listing
Good things come in twos! This 2 bed + den, 2 full bath, 2 parking corner unit is not your typical condo and must be seen to be appreciated. Sunny and spacious with sweeping South West views overlooking the park and escarpment from floor-to-ceiling windows and a large covered balcony. This rare unit is flooded with natural light and offers an airy feel across 1100 sq ft of interior space with soaring 9-foot ceilings. The modern kitchen features a large eat-in island, perfect for casual dining or entertaining guests. The primary bedroom is a true retreat with an ensuite bathroom and a walk-in closet. Don't forget the large second bedroom AND a full-sized den! Enjoy the convenience of TWO premium underground parking spots near the elevator and a storage locker on the same floor as the unit! The building is packed with amazing amenities, including a gym, yoga room, party room, outdoor pool, sauna, 24/7 concierge, media room, guest suite, pet spa, outdoor patio with BBQs, library, and visitor parking. Plus, Rogers High-Speed Internet is included in the maintenance fees! Unbeatable location walking distance to Milton GO station and with easy access to Highway 401. Next door you'll find a wonderful library, community centre and shopping plaza with everything you need! This is condo living at its very best.
Extras2 premium parking spaces, 1 storage locker, full-size stainless steel appliances, stacked washer/dryer, covered balcony, pet-friendly building, high-speed internet included in maintenance fees.
right at home realtyMLS® #W10409695
Amenities
Explore Neighbourhood
Similar Listings
Demographics
Based on the dissemination area as defined by Statistics Canada. A dissemination area contains, on average, approximately 200 – 400 households.
Price Trends
Maintenance Fees
Building Trends At Art on Main Condos
Days on Strata
List vs Selling Price
Offer Competition
Turnover of Units
Property Value
Price Ranking
Sold Units
Rented Units
Best Value Rank
Appreciation Rank
Rental Yield
High Demand
Transaction Insights at 1050 Main Street E
| 1 Bed | 1 Bed + Den | 2 Bed | 2 Bed + Den | 3 Bed | |
|---|---|---|---|---|---|
| Price Range | $499,000 - $587,000 | $553,000 - $588,900 | $627,000 - $665,000 | $655,000 - $695,000 | $795,000 - $810,000 |
| Avg. Cost Per Sqft | $878 | $821 | $738 | $758 | $670 |
| Price Range | $2,200 - $2,500 | $2,450 - $2,600 | $2,400 - $3,075 | $3,000 | $3,200 |
| Avg. Wait for Unit Availability | 135 Days | 60 Days | 92 Days | 168 Days | 471 Days |
| Avg. Wait for Unit Availability | 42 Days | 33 Days | 29 Days | 110 Days | 214 Days |
| Ratio of Units in Building | 20% | 38% | 28% | 13% | 4% |
Transactions vs Inventory
Total number of units listed and sold in Dempsey
