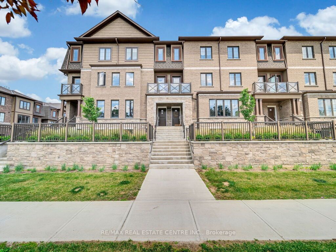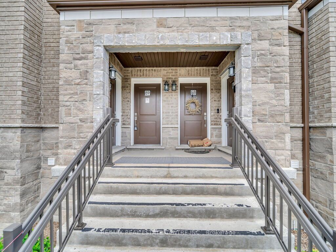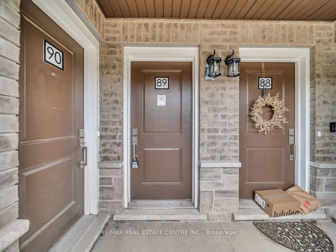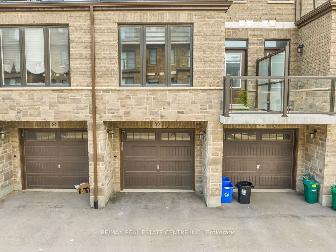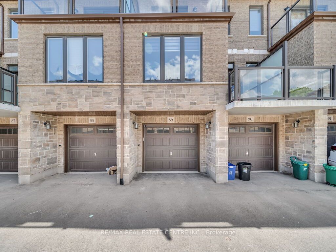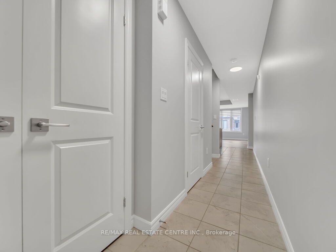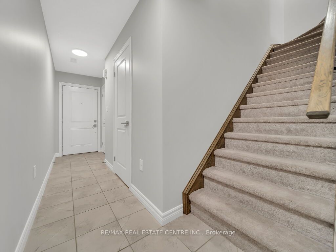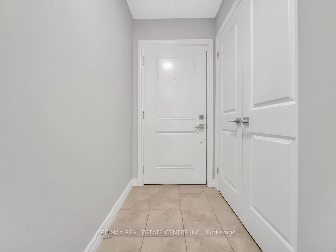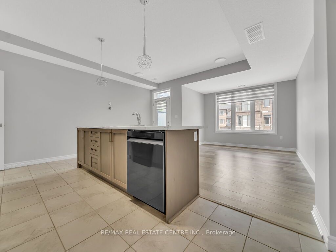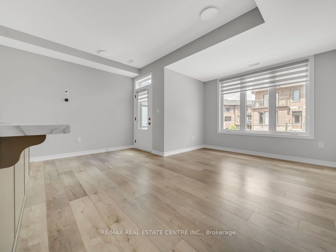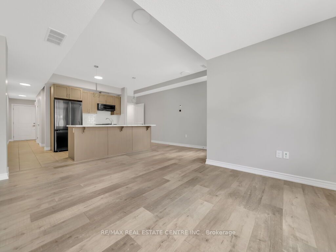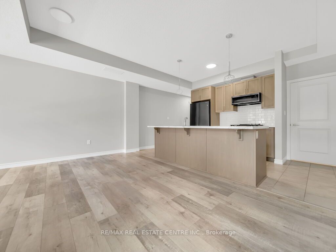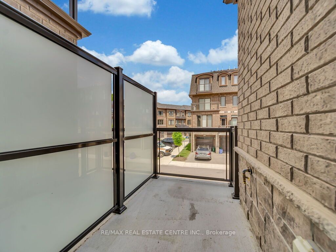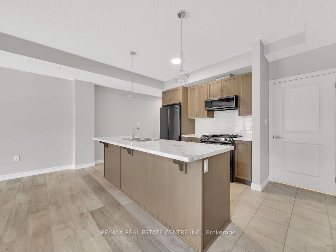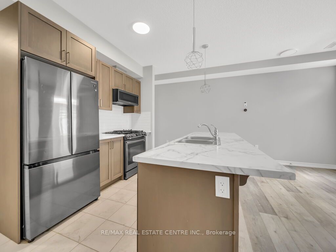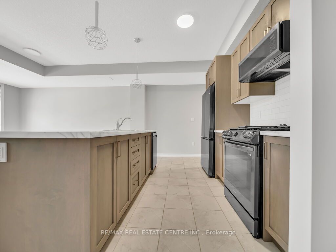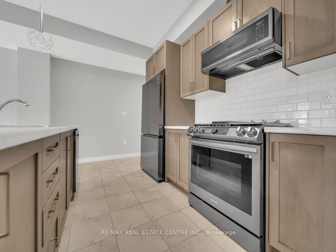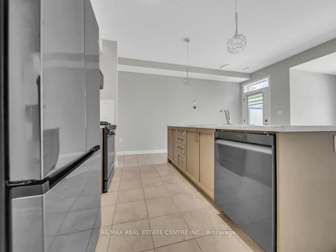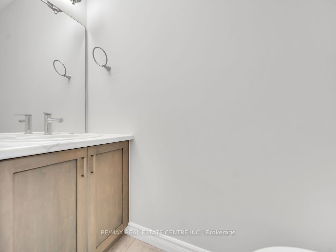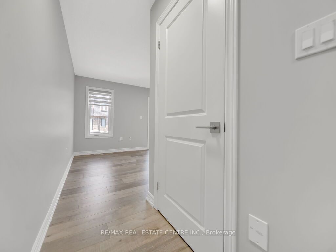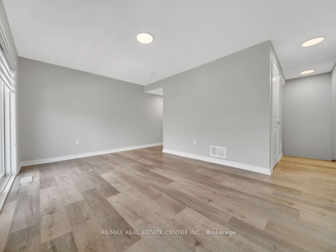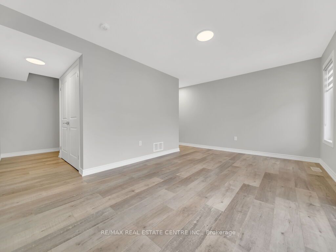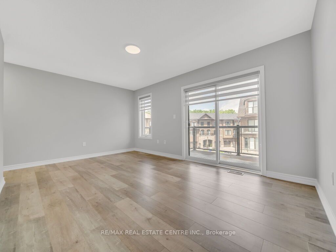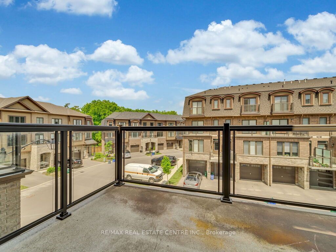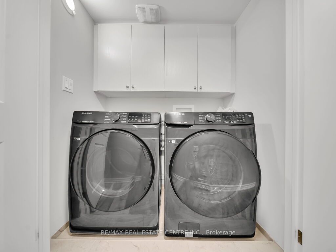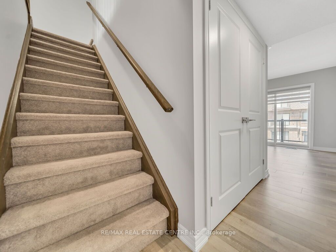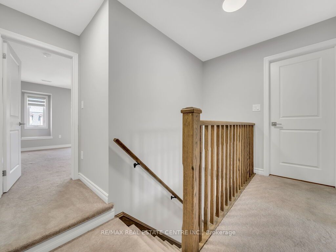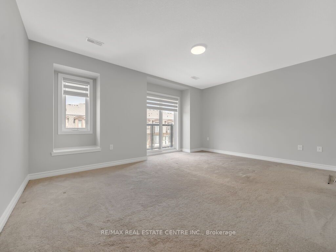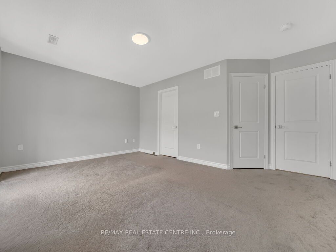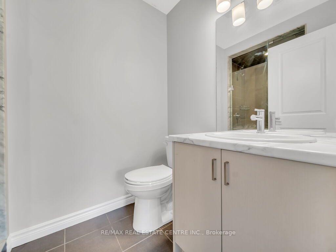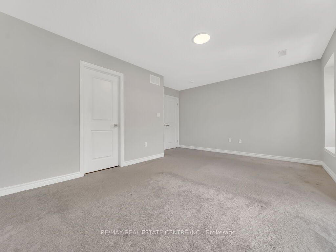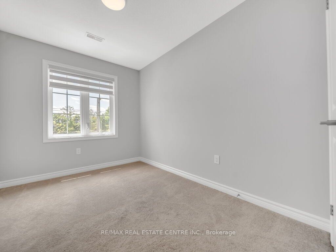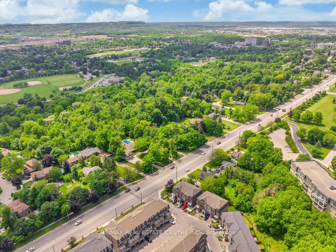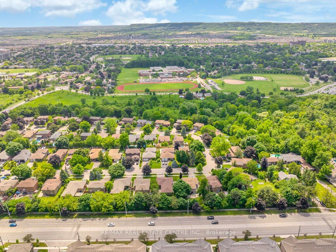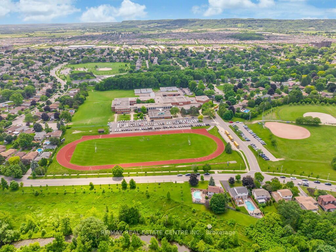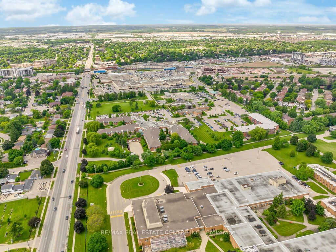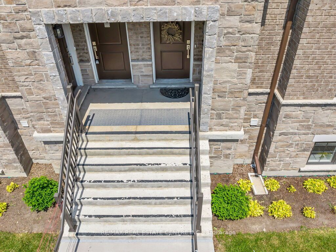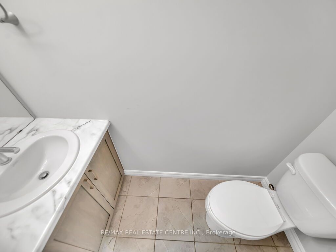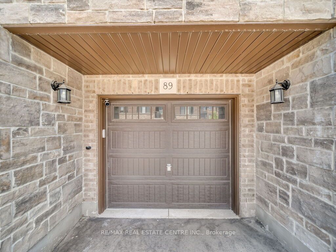Unit Highlights
Maintenance Fees
Utility Type
- Air Conditioning
- Central Air
- Heat Source
- Gas
- Heating
- Forced Air
Room Dimensions
Room dimensions are not available for this listing.
About this Listing
Nestled in the heart of Milton, this meticulously crafted luxury townhome combines charm, convenience, and an unbeatable location. Just moments away from bus stops and shopping centers, and a quick 5-minute drive to Milton Go Station ensures seamless connectivity for your daily commute. The main floor greets you with an inviting open concept living room adorned with upgraded laminate flooring, alongside a modern chef's kitchen boasting upgraded cabinets, a gas line for the stove, a large island with an extended breakfast bar, and top-of-the-line stainless-steel appliances. A balcony, complete with a gas connection for BBQs, enriches your outdoor entertaining options. Move upward the stairs to find a spacious family room, also upgraded with laminate flooring, leading to a terrace perfect for relaxation and leisure. The third floor hosts a spacious master bedroom featuring a 4-piece ensuite with glass showers and a walk-in closet, complemented by two additional bright bedrooms serviced by a 4-piece main bathroom. Convenience is further enhanced by a large storage room adjacent to the garage. Whether you're a growing family, a young professional, or simply seeking a convenient lifestyle, this townhome caters to all needs. Schedule a visit today and take the first step towards calling this exceptional property your own.
re/max real estate centre inc.MLS® #W10408575
Amenities
Explore Neighbourhood
Similar Listings
Price Trends
Building Trends At Abbeys on the Sixteenth Townhomes
Days on Strata
List vs Selling Price
Offer Competition
Turnover of Units
Property Value
Price Ranking
Sold Units
Rented Units
Best Value Rank
Appreciation Rank
Rental Yield
High Demand
Transaction Insights at 465 Ontario Street S
| 1 Bed | 2 Bed | 2 Bed + Den | 3 Bed | |
|---|---|---|---|---|
| Price Range | No Data | $690,000 - $761,000 | No Data | $817,000 - $835,000 |
| Avg. Cost Per Sqft | No Data | $541 | No Data | $546 |
| Price Range | No Data | $2,675 - $3,000 | No Data | $3,000 |
| Avg. Wait for Unit Availability | No Data | 87 Days | No Data | 108 Days |
| Avg. Wait for Unit Availability | No Data | 203 Days | No Data | 95 Days |
| Ratio of Units in Building | 4% | 34% | 4% | 57% |
Transactions vs Inventory
Total number of units listed and sold in Timberlea
