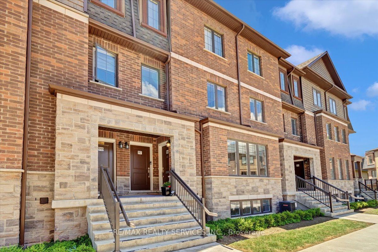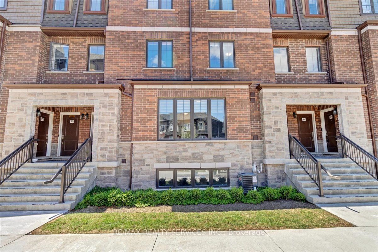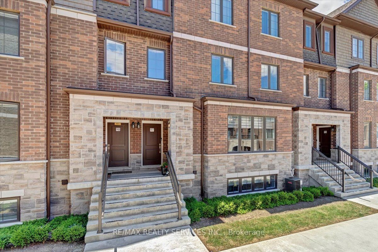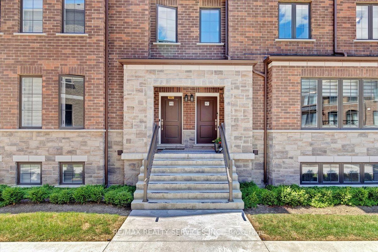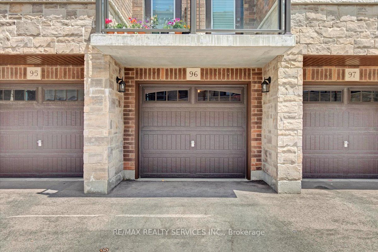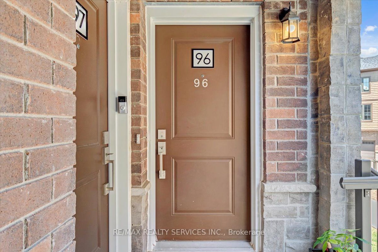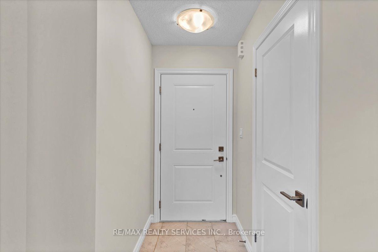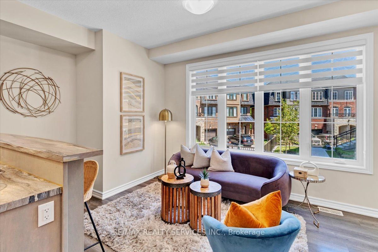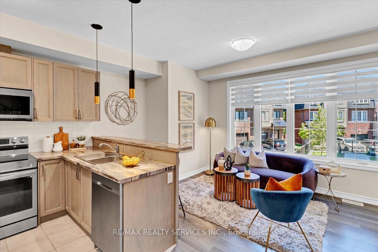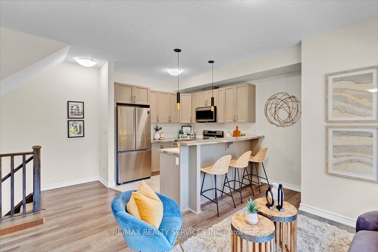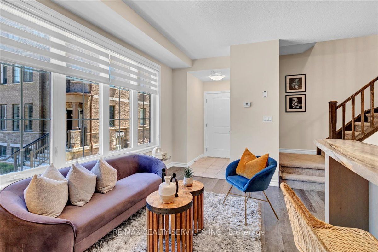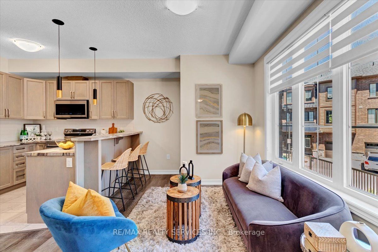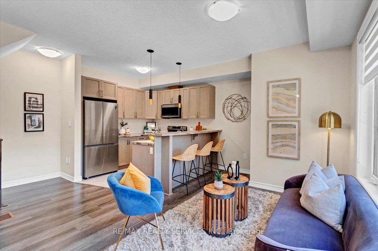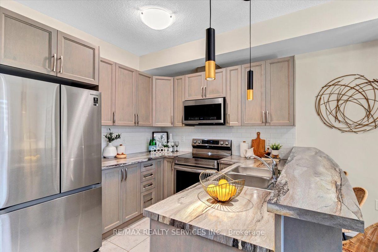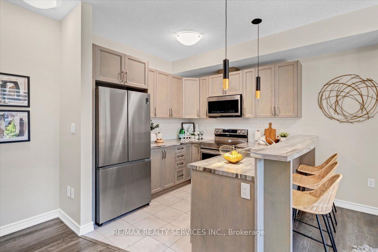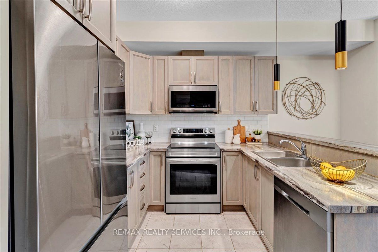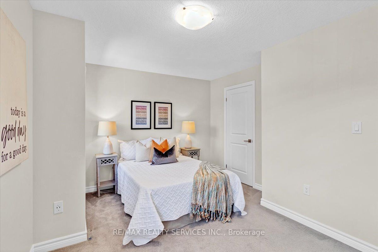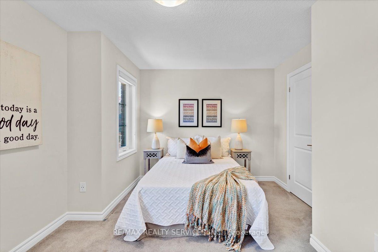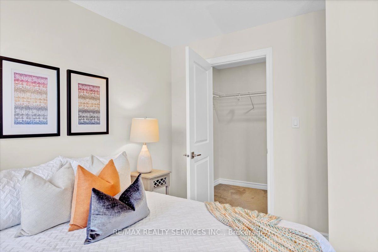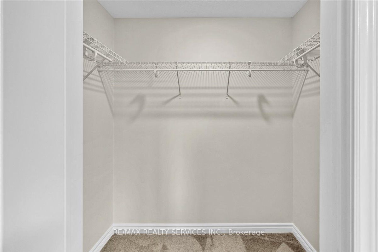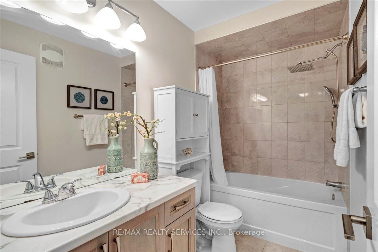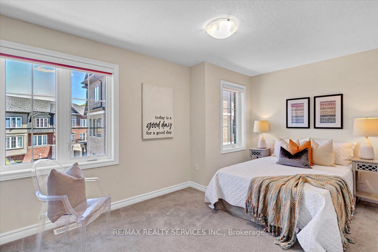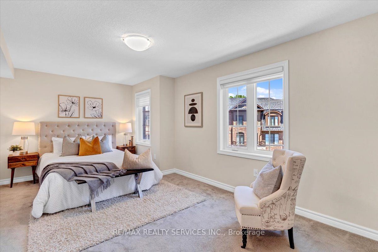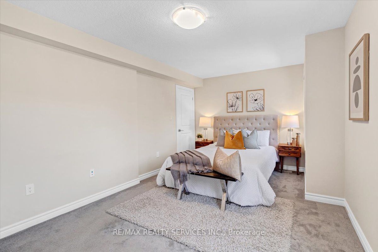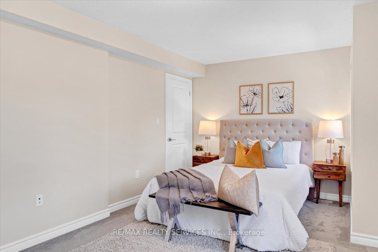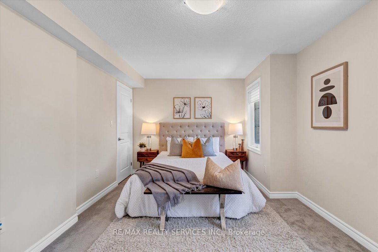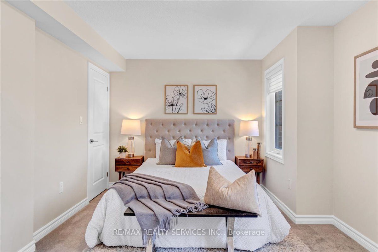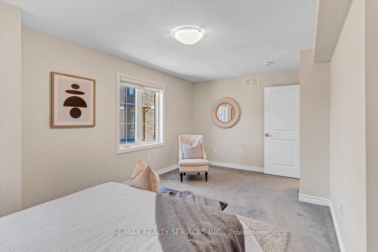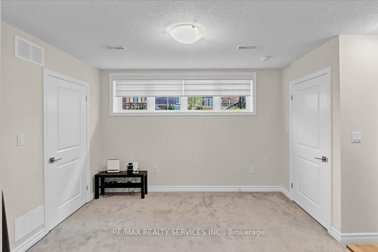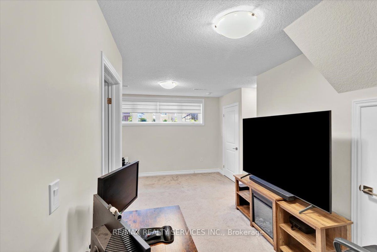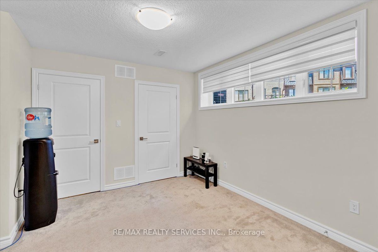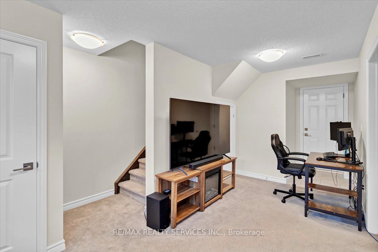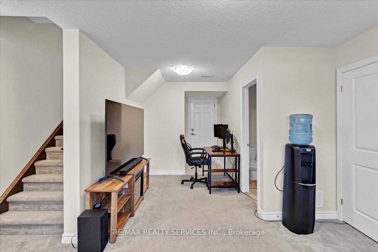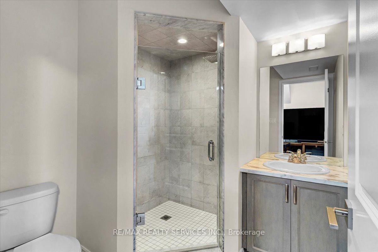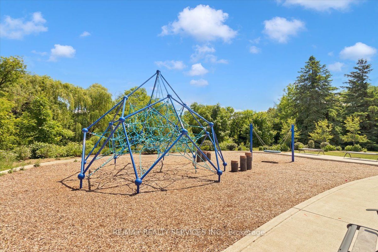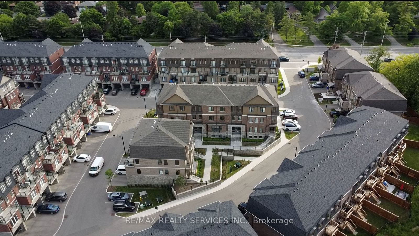Listing History
Unit Highlights
Maintenance Fees
Utility Type
- Air Conditioning
- Central Air
- Heat Source
- Gas
- Heating
- Forced Air
Room Dimensions
About this Listing
Welcome To The Desirable Abbeys On The Sixteenth! Freshly Painted Executive Style Townhouse With Just Over 1340Sf (per floor plan) Boasting A Bright And Welcoming Main Floor With Combined Living & Dining Room Including A Spacious Kitchen. 9 Ft Ceilings And Neutral Paint Throughout Brings This Space To A Heightened Level Of Elegance! This Beautiful Home Features A Brick And Stone Exterior, 2 Spacious Bedrooms With Walk-in Closets, 2 Full Modern Washrooms & The Abundance of Windows Floods the Unit With Light, Creating An Inviting Atmosphere. The Open-Concept Modern Kitchen Is Perfect For Entertaining Guests or Enjoying Family Meals. With a 1-car Garage And Additional Driveway Parking, This Home Offers Comfort And Style At Every Turn. Sought After Complex With Low Maintenance Fees, Playground, Gazebo And Visitor Parking. Minutes From Main St Restaurants And Parks, 401, 407, Milton Go, Schools And Milton Sports Centre. Don't miss out on the opportunity to make this your dream home!
re/max realty services inc.MLS® #W10431425
Amenities
Explore Neighbourhood
Similar Listings
Price Trends
Building Trends At Abbeys on the Sixteenth Townhomes
Days on Strata
List vs Selling Price
Offer Competition
Turnover of Units
Property Value
Price Ranking
Sold Units
Rented Units
Best Value Rank
Appreciation Rank
Rental Yield
High Demand
Transaction Insights at 465 Ontario Street S
| 1 Bed | 2 Bed | 2 Bed + Den | 3 Bed | |
|---|---|---|---|---|
| Price Range | No Data | $690,000 - $761,000 | No Data | $817,000 - $835,000 |
| Avg. Cost Per Sqft | No Data | $541 | No Data | $546 |
| Price Range | No Data | $2,675 - $3,000 | No Data | $3,000 |
| Avg. Wait for Unit Availability | No Data | 87 Days | No Data | 108 Days |
| Avg. Wait for Unit Availability | No Data | 203 Days | No Data | 95 Days |
| Ratio of Units in Building | 4% | 34% | 4% | 57% |
Transactions vs Inventory
Total number of units listed and sold in Timberlea
