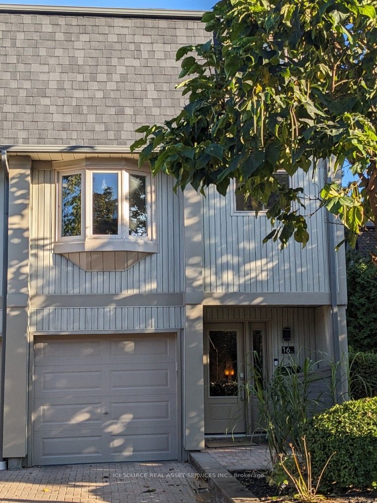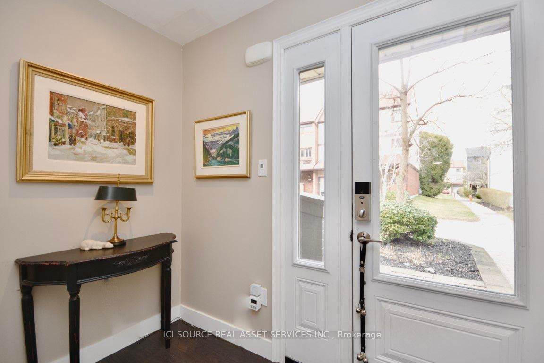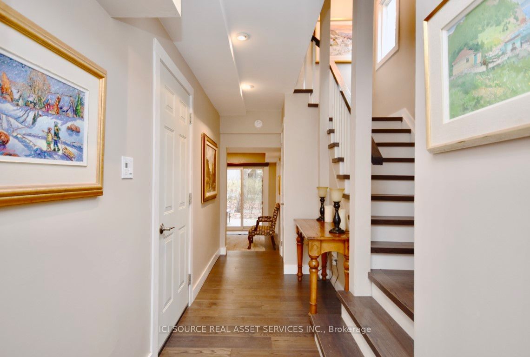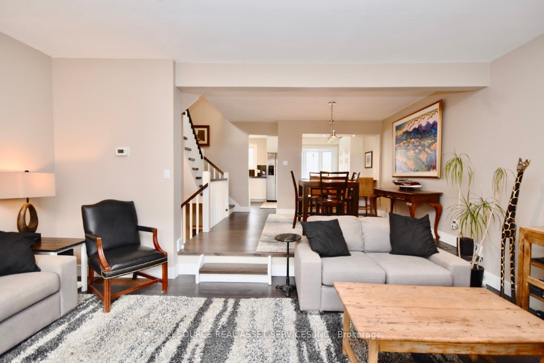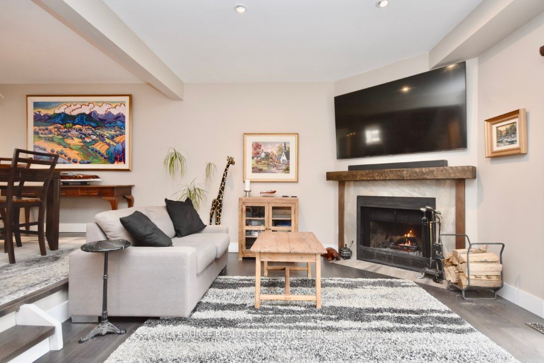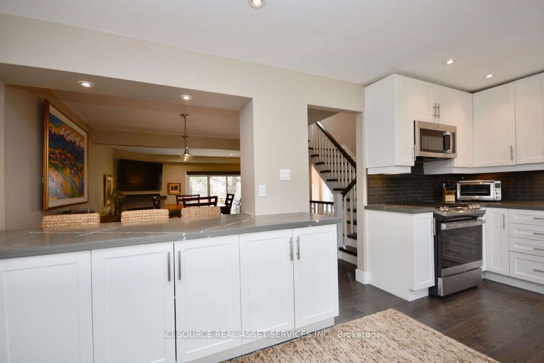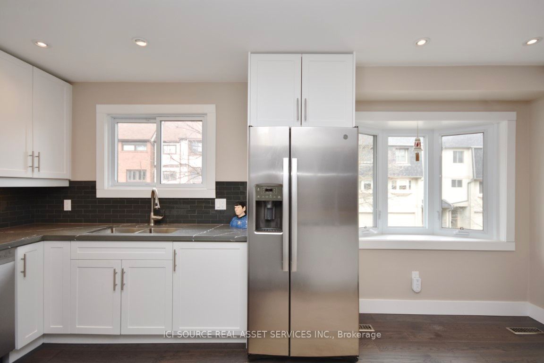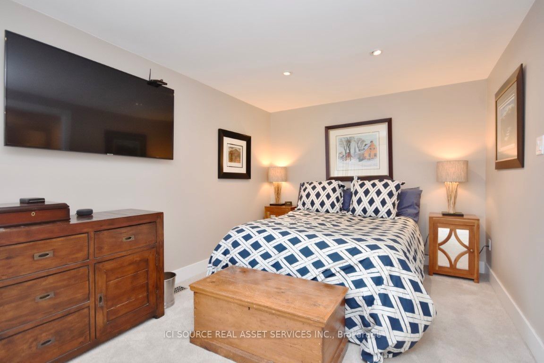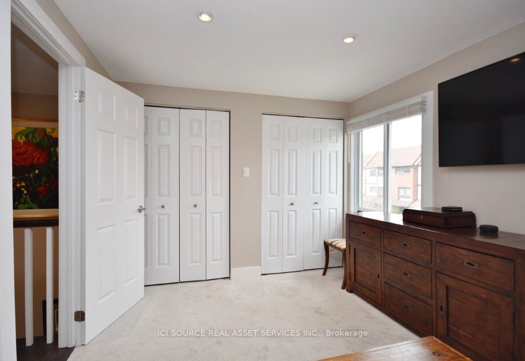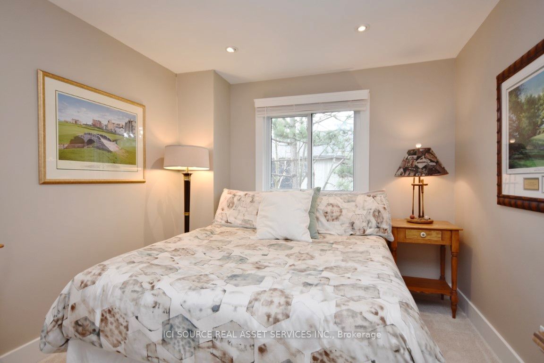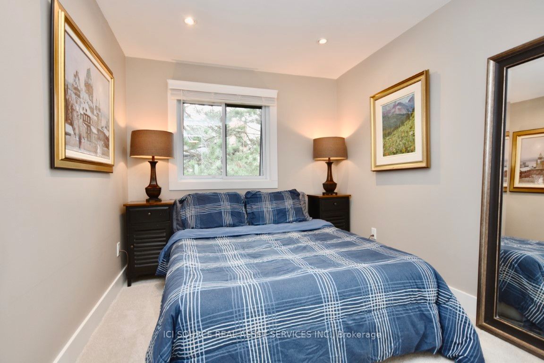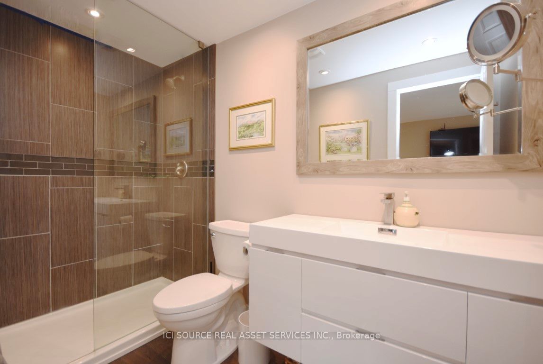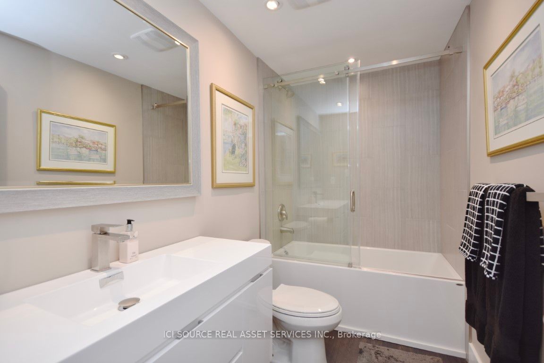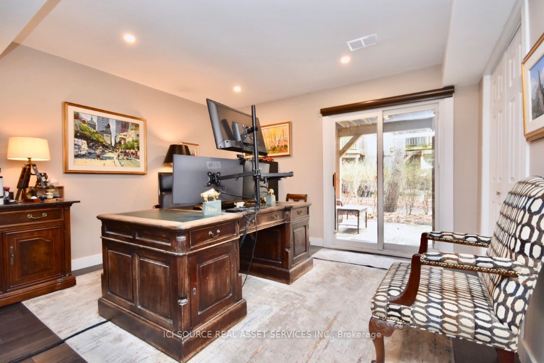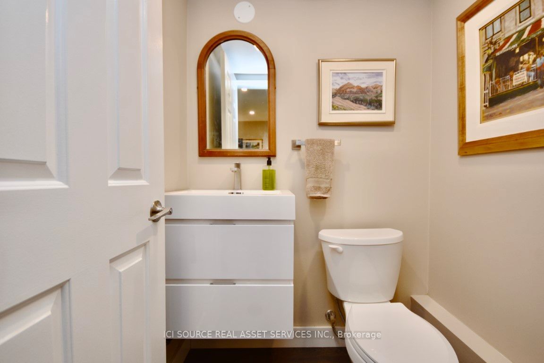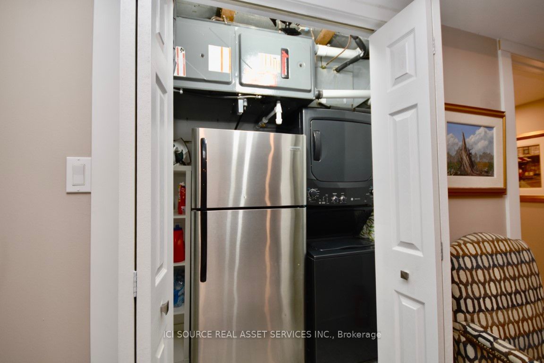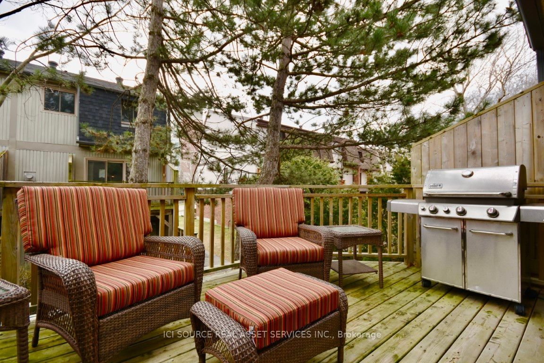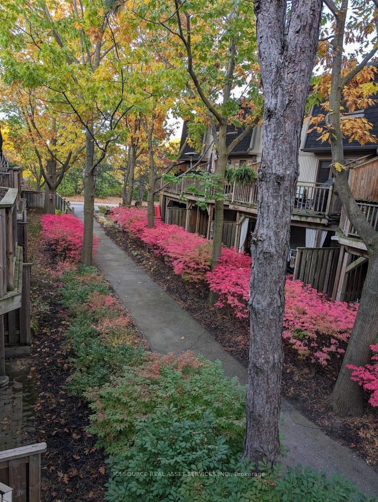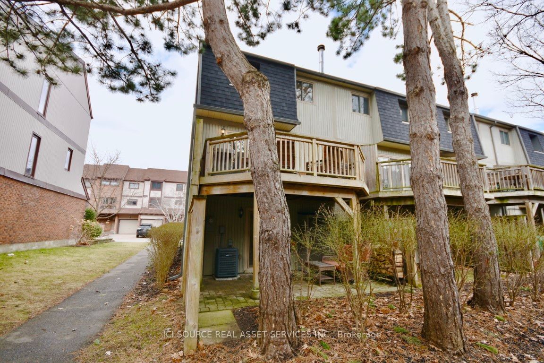16 - 1060 Walden Circ
Listing History
Unit Highlights
About this Listing
Spectacular Walden Spinney End Unit Townhome. 3 Bedroom plus office, 3 Bathrooms (4 piece, 3 piece, powder room). Extensive renovations completed including new hardwood flooring throughout (new broadloom in bedrooms) rebuilt hardwood stairs and railings, fresh paint, new pot lights, new kitchen with quartz countertops, SS appliances, gas range. All 3 bathrooms renovated. Sunken living room with wood burning fireplace, walkout to extended deck, remote control motorized Zebra blinds in Living Room and Office. Master bedroom includes motorized swing out TV mounting bracket. Heated Garage. Six appliances including new fridge, new gas range, new washer/dryer, dishwasher and second refrigerator. Smart home includes Ring Doorbell, WIFI Front Door Deadbolt, WIFI Garage Door Opener with Battery Backup. WIFI Thermostat. New 200 amp electrical panel. Enjoy all of the Walden Club Amenities, your membership is included. 7 minute walk to the Go Train platform and shopping. Pre-sale Property Inspection Report, Status Certificate, Fireplace WETT Inspection available. *For Additional Property Details Click The Brochure Icon Below*
Extras1st Floor Shed 3rd Floor bathroom mirrors TV Wall mounts All window coverings
ici source real asset services inc.MLS® #W11959205
Features
Maintenance Fees
Utility Type
- Air Conditioning
- Central Air
- Heat Source
- Gas
- Heating
- Forced Air
Amenities
Room Dimensions
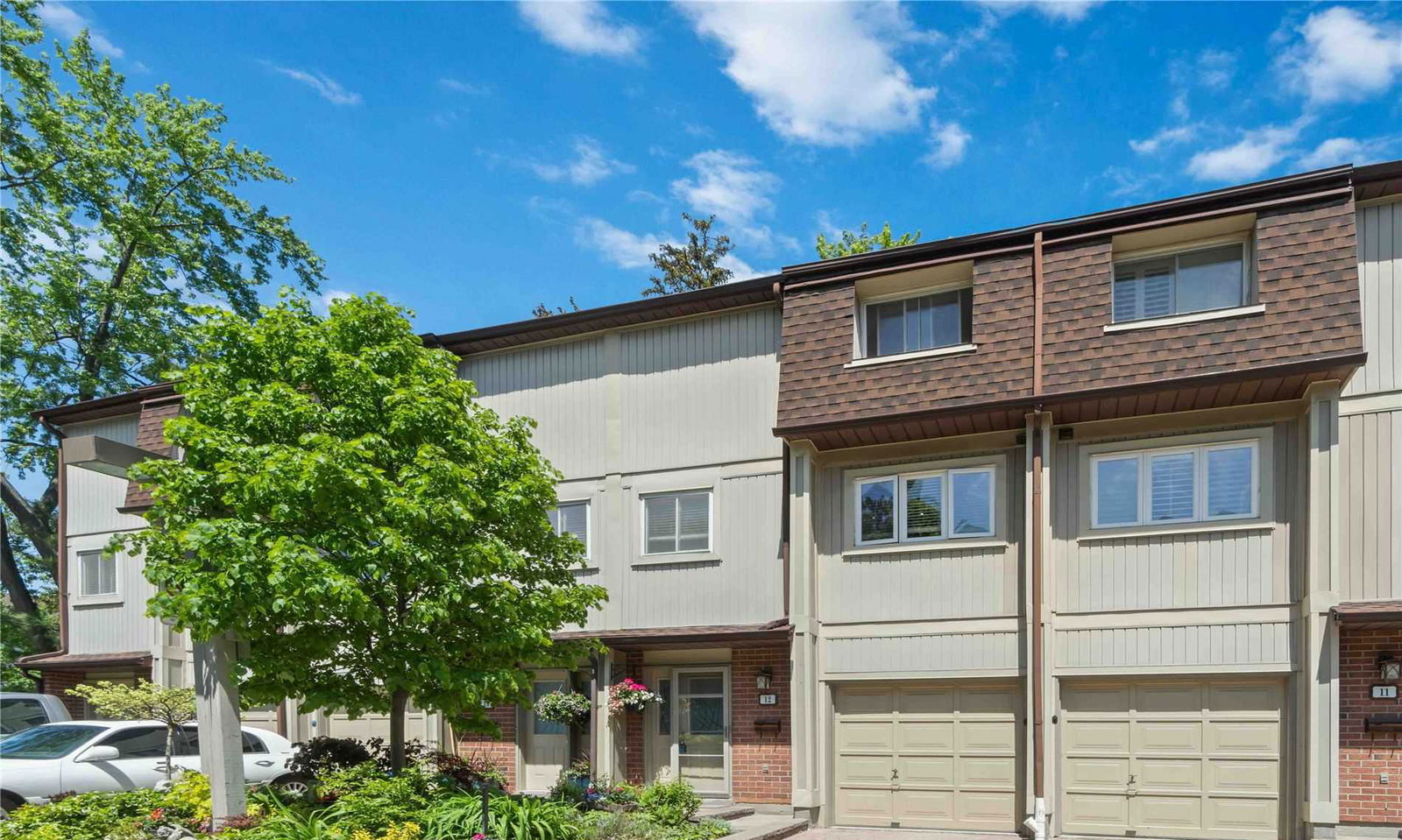
Building Spotlight
Similar Listings
Explore Clarkson | Lakeside Park
Commute Calculator

Demographics
Based on the dissemination area as defined by Statistics Canada. A dissemination area contains, on average, approximately 200 – 400 households.
Building Trends At Walden Circle Townhomes
Days on Strata
List vs Selling Price
Offer Competition
Turnover of Units
Property Value
Price Ranking
Sold Units
Rented Units
Best Value Rank
Appreciation Rank
Rental Yield
High Demand
Market Insights
Transaction Insights at Walden Circle Townhomes
| 1 Bed | 2 Bed | 2 Bed + Den | 3 Bed | 3 Bed + Den | |
|---|---|---|---|---|---|
| Price Range | No Data | $469,900 - $910,700 | No Data | $917,000 - $1,195,000 | $935,000 - $1,225,000 |
| Avg. Cost Per Sqft | No Data | $581 | No Data | $610 | $681 |
| Price Range | $2,150 - $2,250 | $2,850 - $3,000 | No Data | $3,000 - $3,900 | No Data |
| Avg. Wait for Unit Availability | 106 Days | 54 Days | 222 Days | 41 Days | 284 Days |
| Avg. Wait for Unit Availability | 82 Days | 49 Days | No Data | 177 Days | 386 Days |
| Ratio of Units in Building | 9% | 29% | 2% | 51% | 11% |
Market Inventory
Total number of units listed and sold in Clarkson | Lakeside Park
