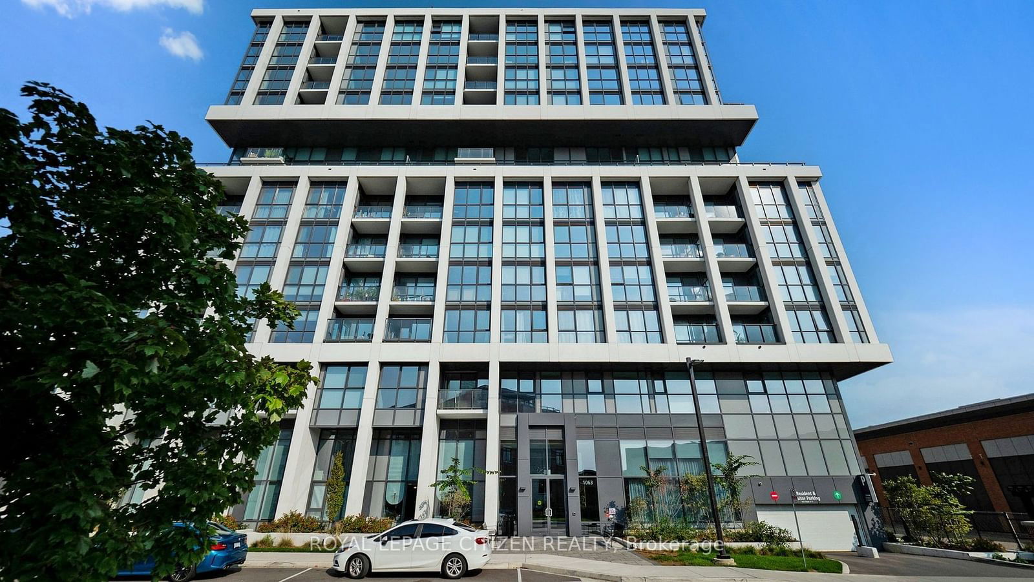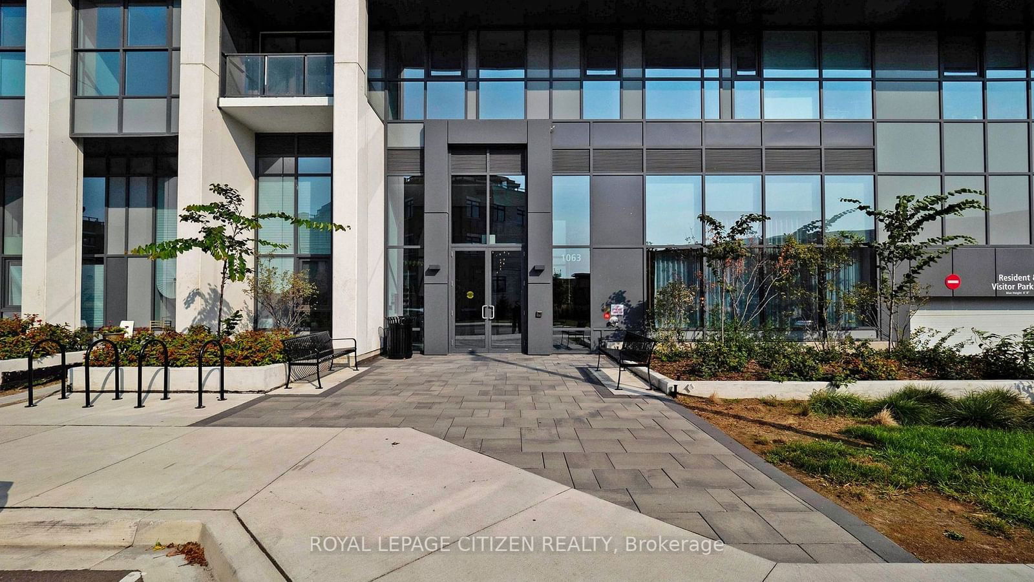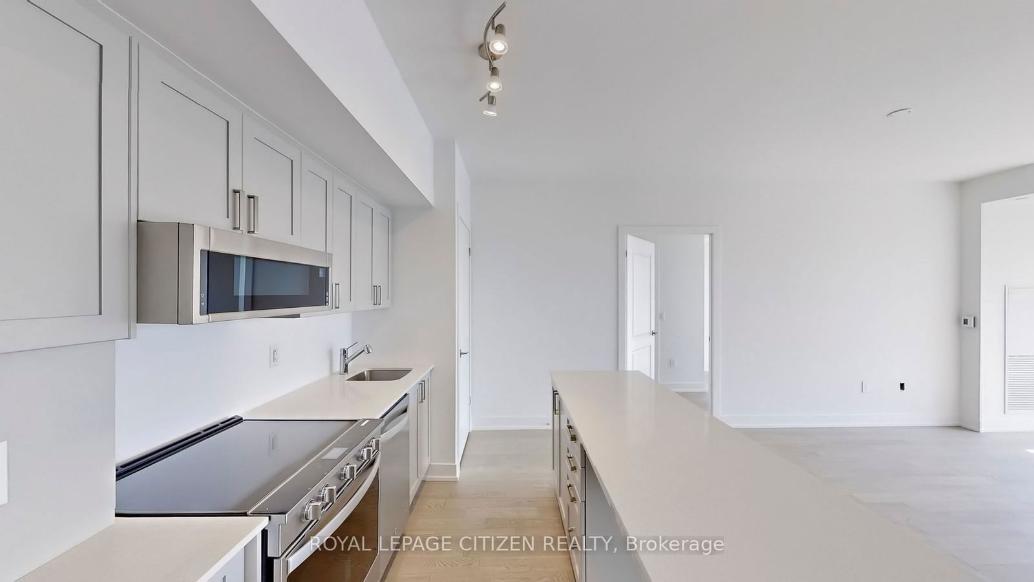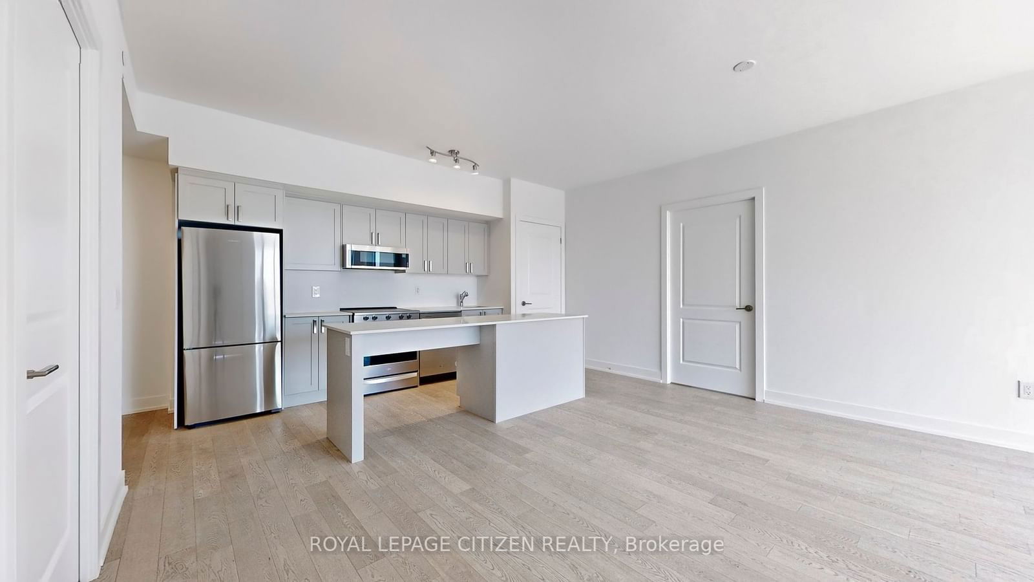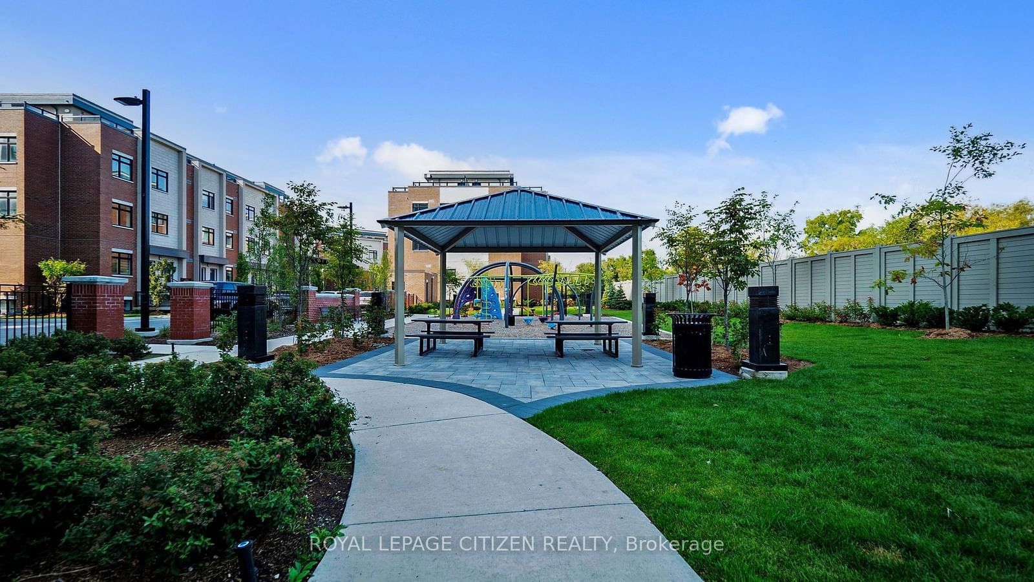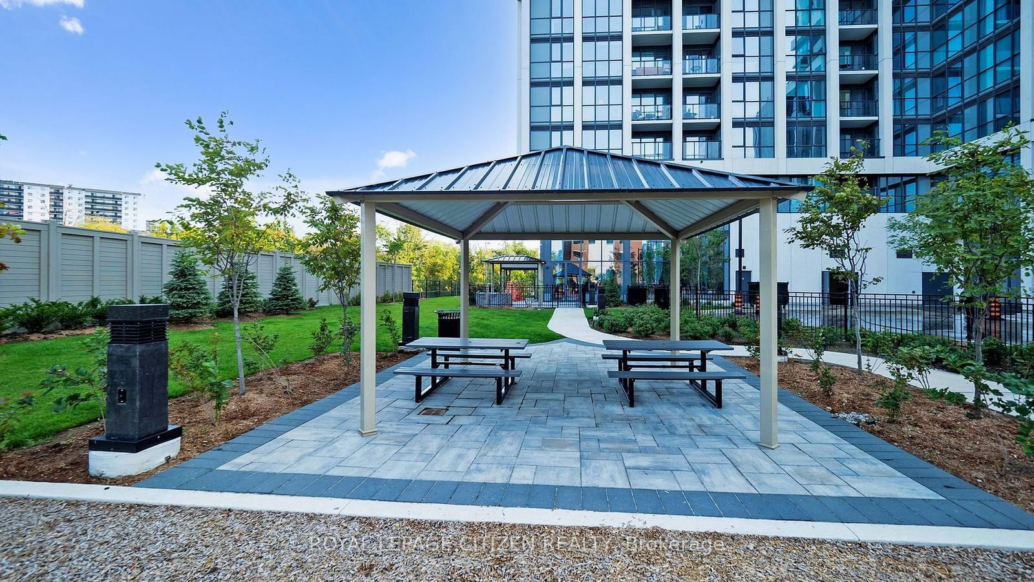509 - 1063 Douglas Mccurdy comm
Listing History
Unit Highlights
Maintenance Fees
Utility Type
- Air Conditioning
- Central Air
- Heat Source
- Gas
- Heating
- Forced Air
Room Dimensions
About this Listing
WELCOME to RISE AT STRIDE Builder Sale - never lived in - Brand spanking new!. Great no non sense open concept floor plan with 2 bedroom, 2 full baths, 915 sq.ft. + 45 sq.ft balcony, ensuite laundry . High end building. full floor to celing windows, W/O balcony, modern finishes, NO carpet, comes with parking & locker, steps to Lakeshore, shops, entertainment, restaurants, Lake Ontario, as so so much more! Highly sought after area - not to be overlooked
ExtrasExisting S/S Fridge, Stove, Microwave-Exhaust, B/I Dishwasher, Stacked clothes washer/Dryer
royal lepage citizen realtyMLS® #W9417403
Amenities
Explore Neighbourhood
Similar Listings
Demographics
Based on the dissemination area as defined by Statistics Canada. A dissemination area contains, on average, approximately 200 – 400 households.
Price Trends
Maintenance Fees
Building Trends At Rise at Stride Condos
Days on Strata
List vs Selling Price
Offer Competition
Turnover of Units
Property Value
Price Ranking
Sold Units
Rented Units
Best Value Rank
Appreciation Rank
Rental Yield
High Demand
Transaction Insights at 1063 Douglas Mccurdy Common
| 1 Bed | 1 Bed + Den | 2 Bed | 2 Bed + Den | 3 Bed | |
|---|---|---|---|---|---|
| Price Range | No Data | $676,000 - $720,000 | $674,975 | $1,060,000 | No Data |
| Avg. Cost Per Sqft | No Data | $876 | $790 | $1,027 | No Data |
| Price Range | No Data | $2,750 - $3,000 | $2,800 - $3,500 | $3,200 - $3,750 | $3,500 |
| Avg. Wait for Unit Availability | No Data | 15 Days | 92 Days | No Data | No Data |
| Avg. Wait for Unit Availability | No Data | 145 Days | 38 Days | 33 Days | 173 Days |
| Ratio of Units in Building | 4% | 18% | 35% | 32% | 15% |
Transactions vs Inventory
Total number of units listed and sold in Lakeview

