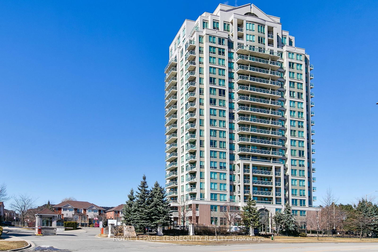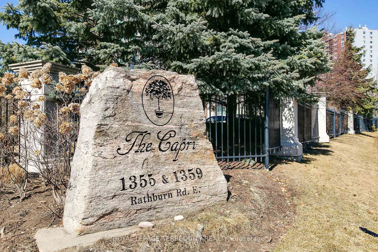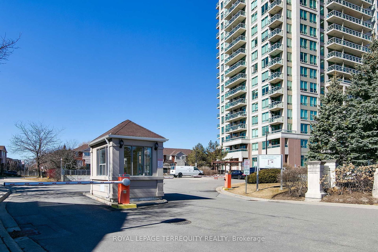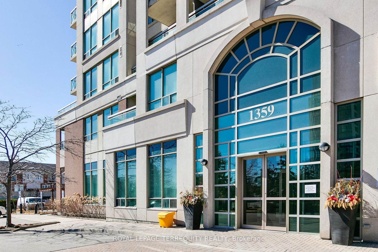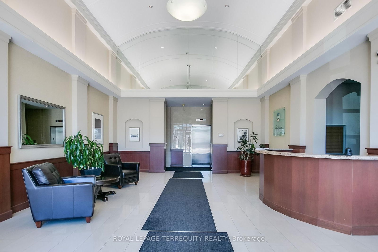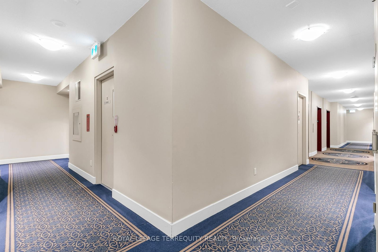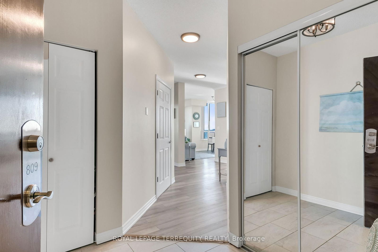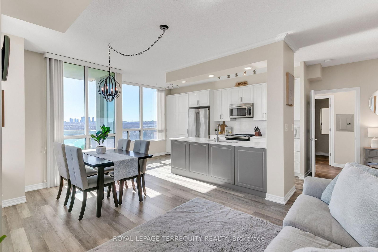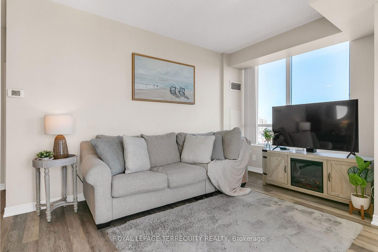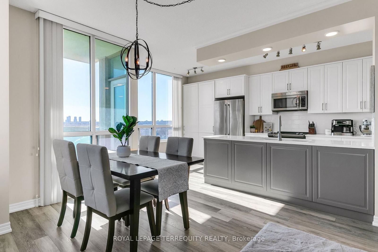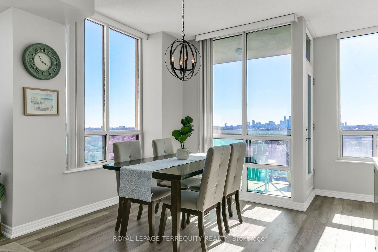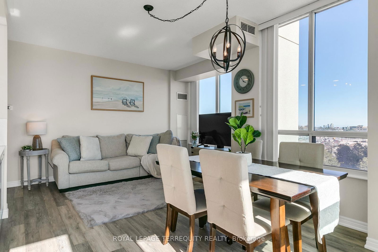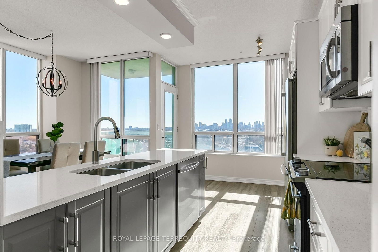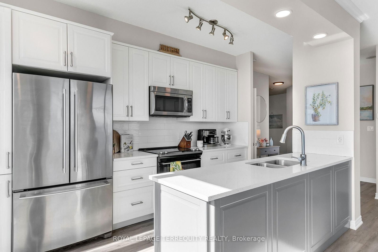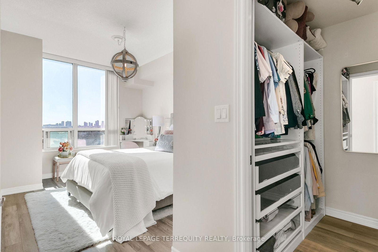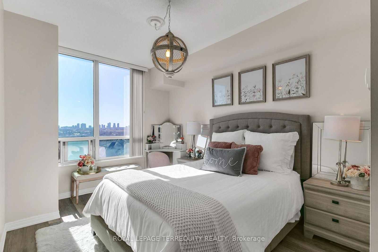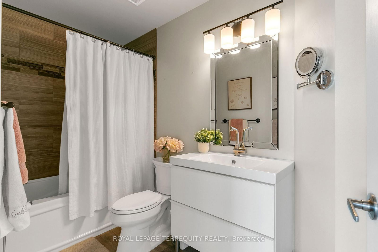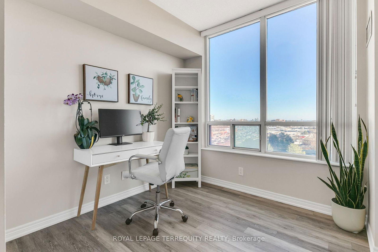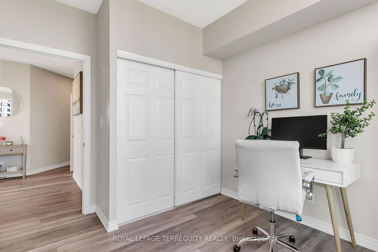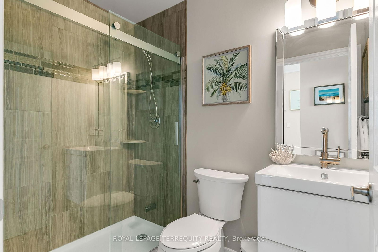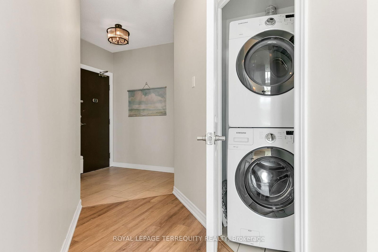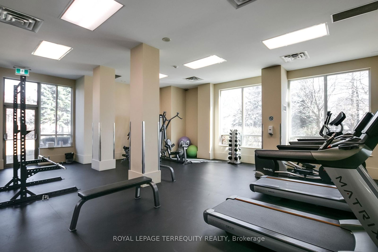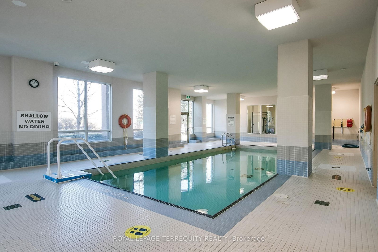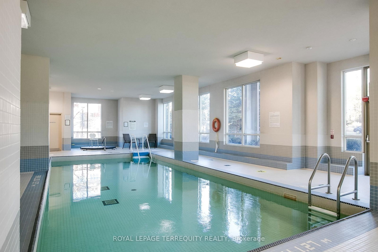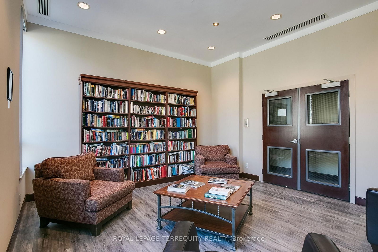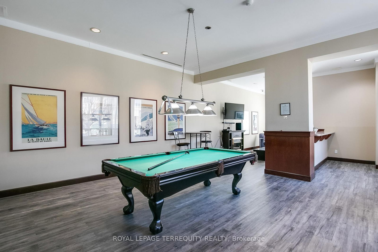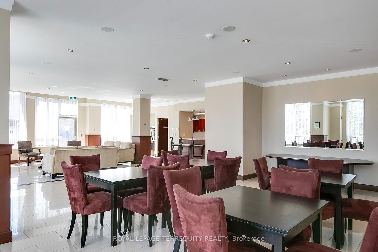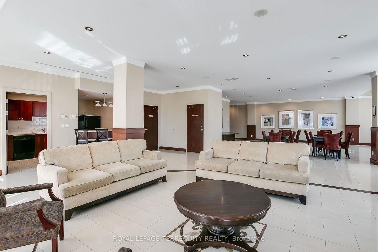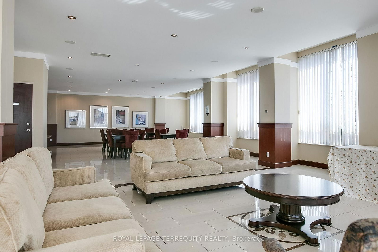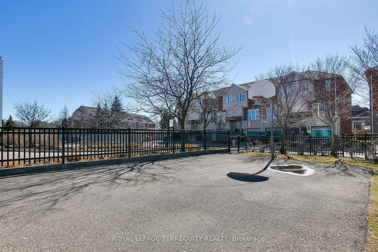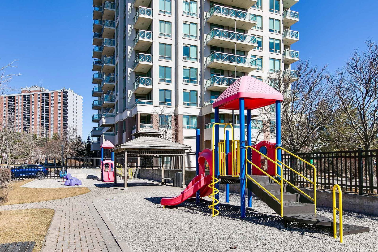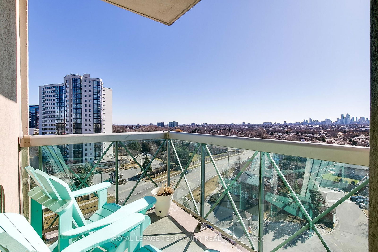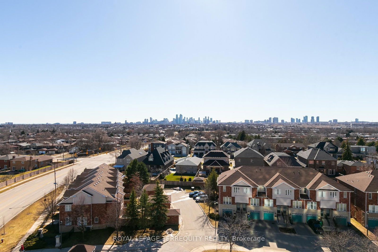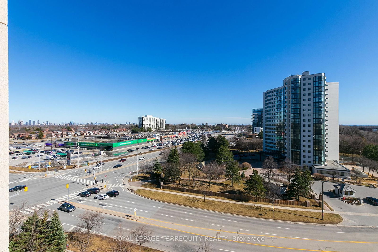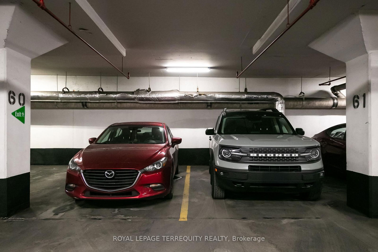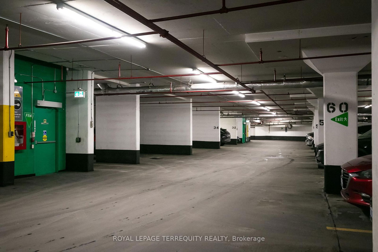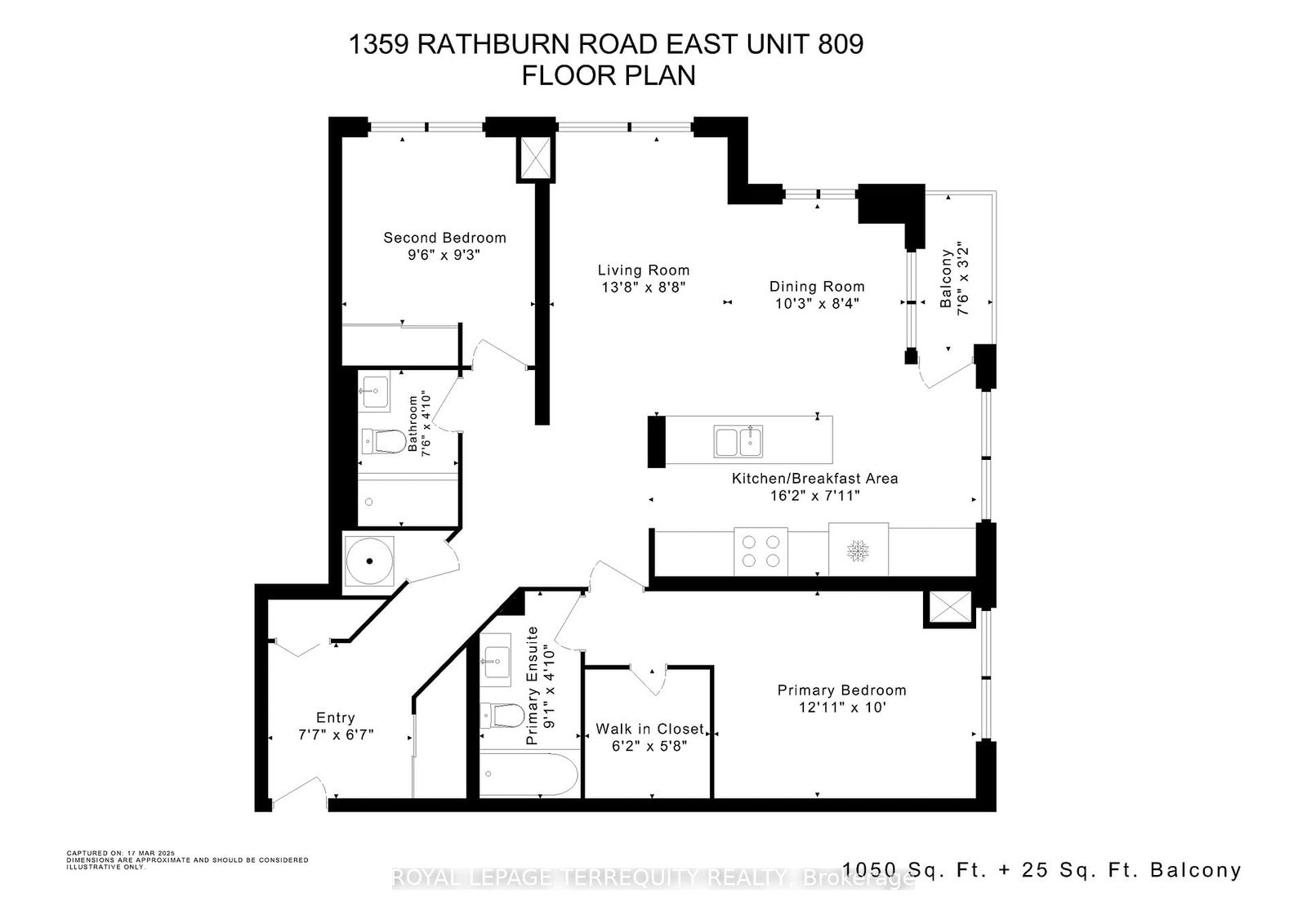809 - 1359 Rathburn Rd E
Listing History
Details
Property Type:
Condo
Maintenance Fees:
$1,058/mth
Taxes:
$3,048 (2024)
Cost Per Sqft:
$703/sqft
Outdoor Space:
Balcony
Locker:
Exclusive
Exposure:
South West
Possession Date:
60 days-TBA
Laundry:
Main
Amenities
About this Listing
OFFERS ANYTIME! STUNNING RENOVATED 2 BEDROOM, 2 BATHROOM, 2 PARKING CORNER UNIT WITH SWEEPING CLEAR & SUN FILLED SOUTH AND WEST PANORAMIC VIEWS OF THE LAKE, MISSISSAUGA SKYLINE AND MORE! Beautiful Totally Renovated Unit Includes 2 Beautiful Bathrooms, Upgraded Ceramic and Laminate Flooring, Freshly Painted! The Centerpiece of the Renovation is a Gorgeous Open Concept Family Sized Eat-In Kitchen with Breakfast Area that Walks Out to Balcony, Quartz Counters, Pantry, Stainless Steel Appliances, and Open Concept Island Design! Open Concept Living and Dining Room with Sweeping Views are Ideal For Entertaining! Spacious Primary Bedroom with Walk-IN Closet with Organizers and Renovated Four Piece Ensuite Bathroom! Spacious Second Bedroom with Large Closet and Renovated Three Piece Bathroom! Step Out to the Large Balcony with Stunning Views for Miles! Enjoy the Convenience of 2 Owned Side By Side Parking Spaces Just Steps to the Building Entrance and a Large Storage Locker! Beautiful Modern Building with Gatehouse Security, Concierge, Party Room Indoor Pool and More! Fantastic Location is Steps from Shopping, Transit, Dedicated Express Bus Line, Schools, and Much More!
ExtrasStainless Steel: Refrigerator, Stove, Dishwasher; Washer, Dryer, Window Coverings, Electric Light Fixtures, Closet Organizers, 2 Owned Parking Spaces, 1 Exclusive Use Locker.
royal lepage terrequity realtyMLS® #W12030596
Fees & Utilities
Maintenance Fees
Utility Type
Air Conditioning
Heat Source
Heating
Room Dimensions
Foyer
Double Closet, Ceramic Floor
Living
Open Concept, South View, Laminate
Dining
Open Concept, South View, Laminate
Kitchen
Renovated, Family Size Kitchen, Pantry
Bedroomeakfast
Combined with Kitchen, West View, Walkout To Balcony
Primary
4 Piece Ensuite, Walk-in Closet, West View
2nd Bedroom
Closet, 3 Piece Bath, Laminate
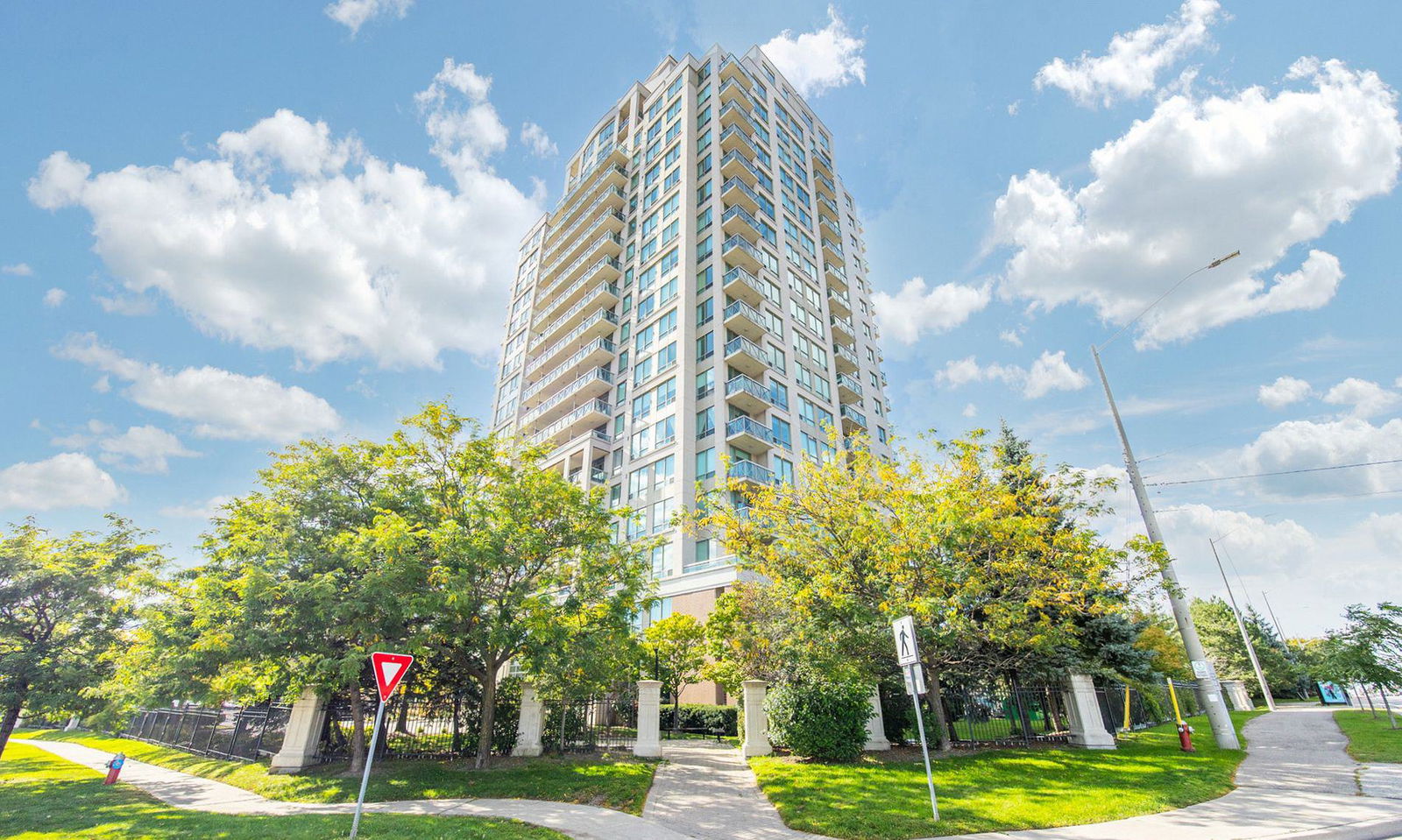
Building Spotlight
Similar Listings
Explore Rathwood
Commute Calculator

Mortgage Calculator
Demographics
Based on the dissemination area as defined by Statistics Canada. A dissemination area contains, on average, approximately 200 – 400 households.
Building Trends At The Capri Condos
Days on Strata
List vs Selling Price
Offer Competition
Turnover of Units
Property Value
Price Ranking
Sold Units
Rented Units
Best Value Rank
Appreciation Rank
Rental Yield
High Demand
Market Insights
Transaction Insights at The Capri Condos
| 1 Bed | 1 Bed + Den | 2 Bed | 2 Bed + Den | 3 Bed + Den | |
|---|---|---|---|---|---|
| Price Range | No Data | $496,000 - $570,000 | $615,000 | No Data | No Data |
| Avg. Cost Per Sqft | No Data | $668 | $619 | No Data | No Data |
| Price Range | $2,300 - $2,450 | $2,500 - $2,650 | $2,800 | No Data | No Data |
| Avg. Wait for Unit Availability | 66 Days | 83 Days | 107 Days | 594 Days | No Data |
| Avg. Wait for Unit Availability | 110 Days | 137 Days | 314 Days | 406 Days | No Data |
| Ratio of Units in Building | 42% | 29% | 27% | 3% | 1% |
Market Inventory
Total number of units listed and sold in Rathwood
