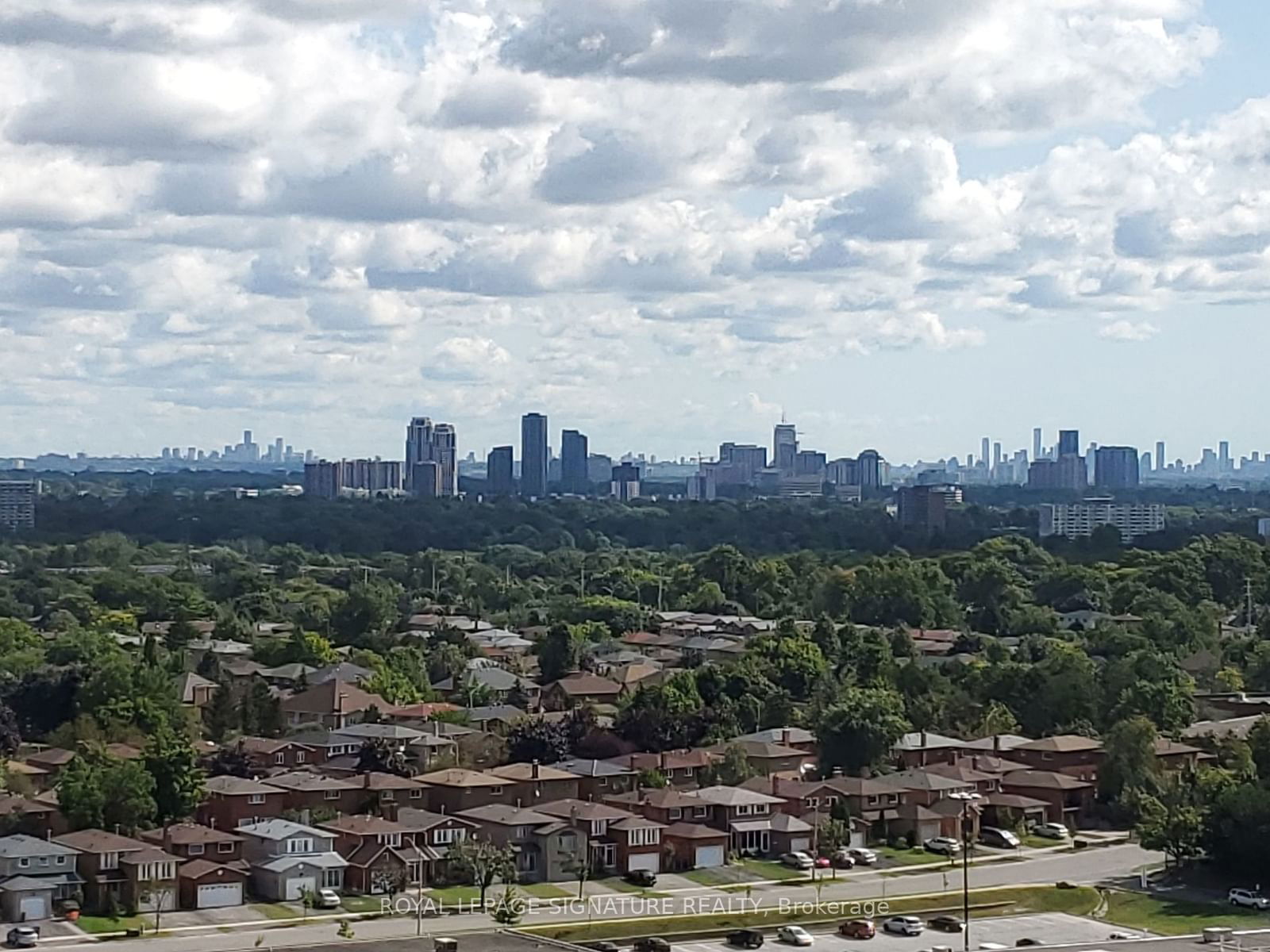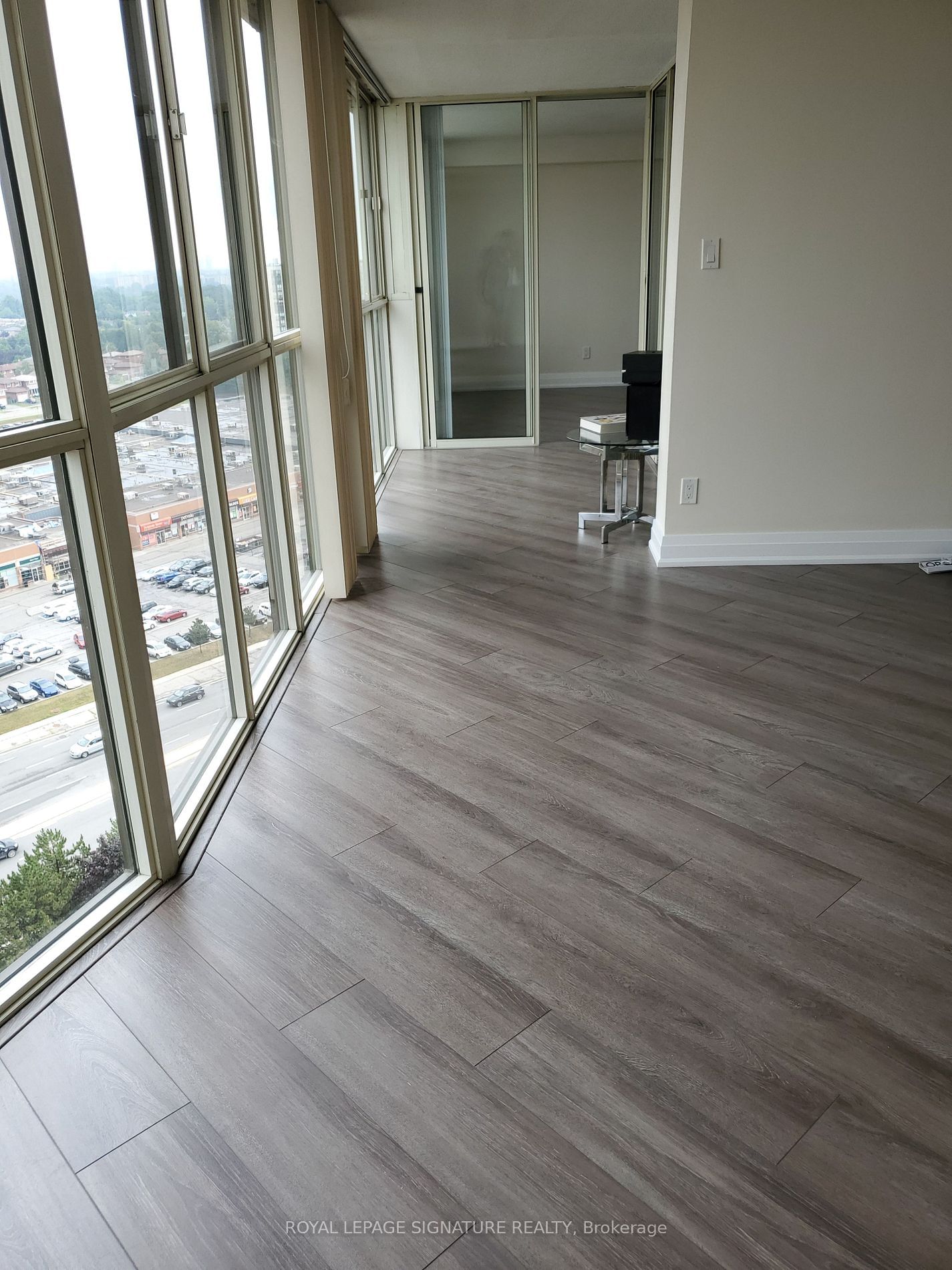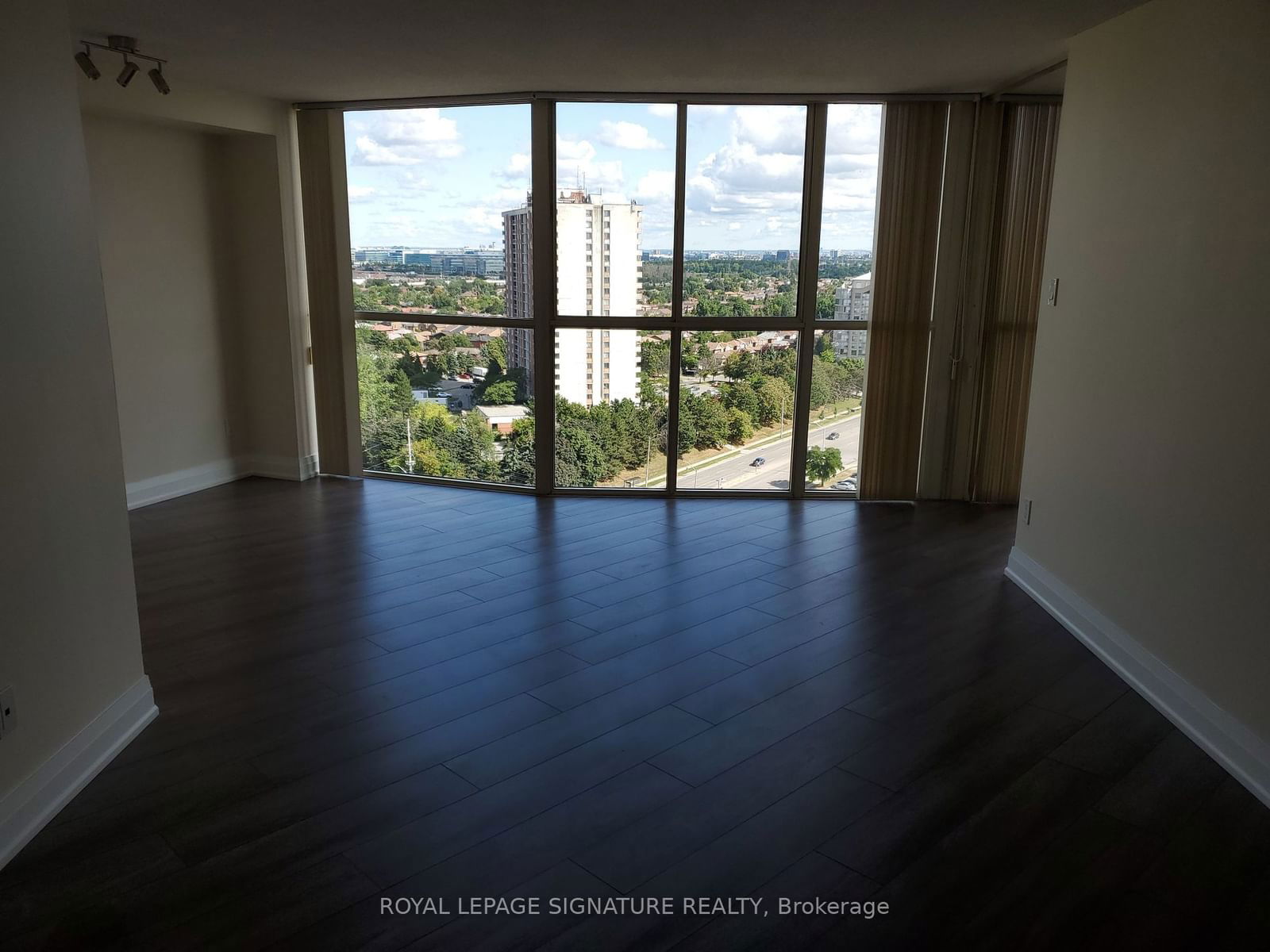Ph06 - 1360 Rathburn Rd E
Listing History
Unit Highlights
Maintenance Fees
Utility Type
- Air Conditioning
- Central Air
- Heat Source
- Gas
- Heating
- Forced Air
Room Dimensions
About this Listing
Bright & Sunny Penthouse Condo W/ Unobstructed Panoramic Views of Toronto & Mississauga. Unit Features 2 Large BRs W/ 2 Full WRs & a Cozy Den That Can Be Used As An Office. Open-concept Practical Layout W/ Floor-To-Ceiling Windows, Spacious Kitchen & Ensuite Laundry/Storge Room. The Primary Bedroom Includes a Large W/I Closet and a Private 4-piece Ensuite. Custom Designed, Hi-End Laminate Flooring Throughout, Beautifully Maintained W/ 1 Parking and 1 Storage Locker. Move in and Enjoy!
ExtrasTenant is moving out by November 30th.
royal lepage signature realtyMLS® #W9510923
Amenities
Explore Neighbourhood
Similar Listings
Demographics
Based on the dissemination area as defined by Statistics Canada. A dissemination area contains, on average, approximately 200 – 400 households.
Price Trends
Maintenance Fees
Building Trends At The Compass Condos
Days on Strata
List vs Selling Price
Or in other words, the
Offer Competition
Turnover of Units
Property Value
Price Ranking
Sold Units
Rented Units
Best Value Rank
Appreciation Rank
Rental Yield
High Demand
Transaction Insights at 1360 Rathburn Road E
| 1 Bed | 1 Bed + Den | 2 Bed | 2 Bed + Den | |
|---|---|---|---|---|
| Price Range | $470,000 - $475,000 | $486,000 | $485,000 - $695,000 | No Data |
| Avg. Cost Per Sqft | $453 | $518 | $542 | No Data |
| Price Range | No Data | $2,450 - $2,600 | $3,500 | No Data |
| Avg. Wait for Unit Availability | 346 Days | 203 Days | 46 Days | 165 Days |
| Avg. Wait for Unit Availability | No Data | 479 Days | 287 Days | 311 Days |
| Ratio of Units in Building | 7% | 15% | 59% | 20% |
Transactions vs Inventory
Total number of units listed and sold in Rathwood


















