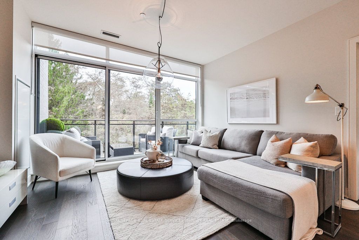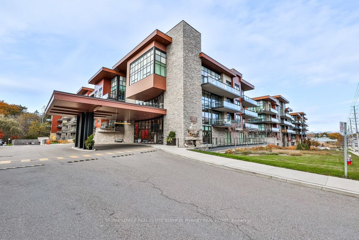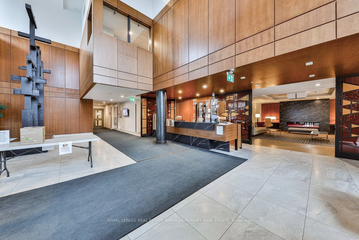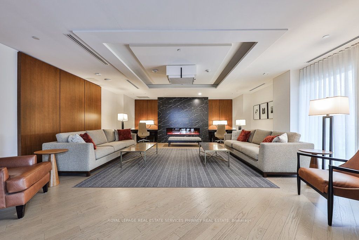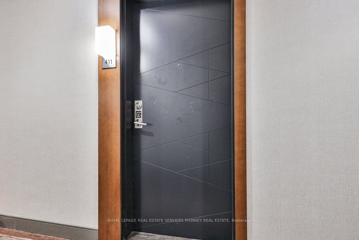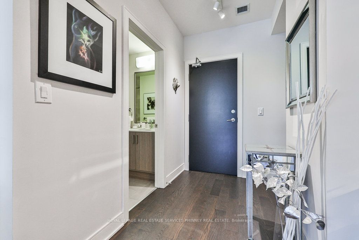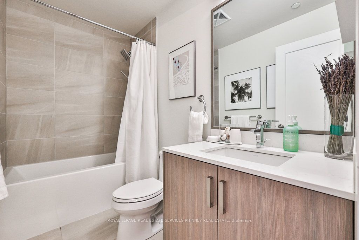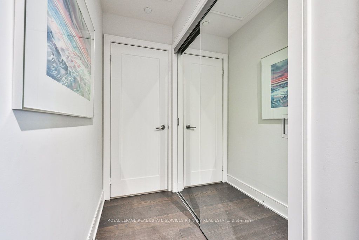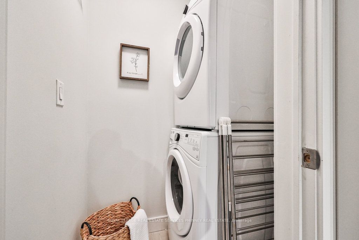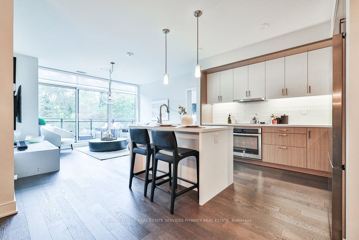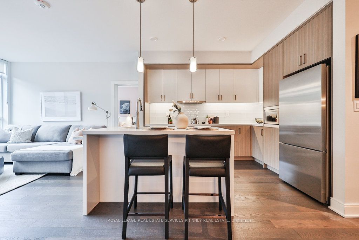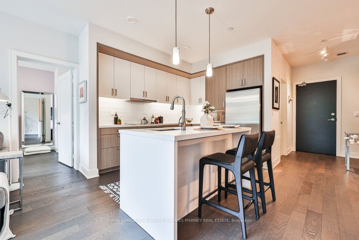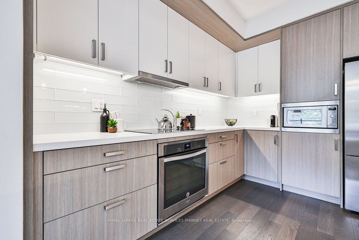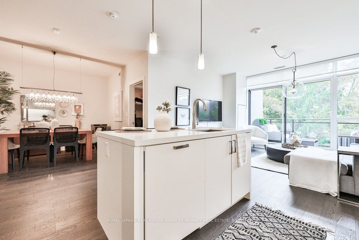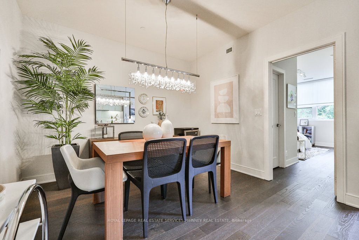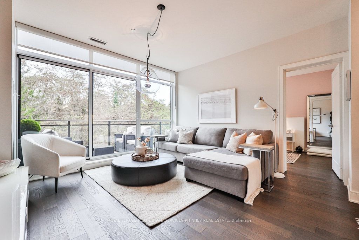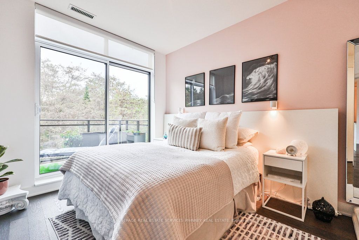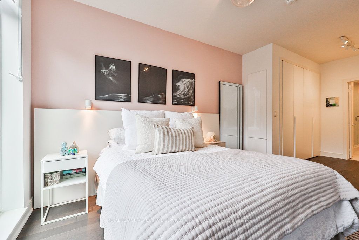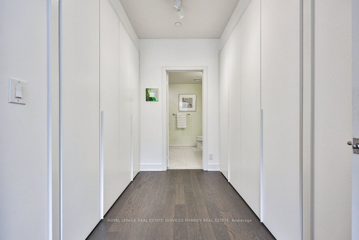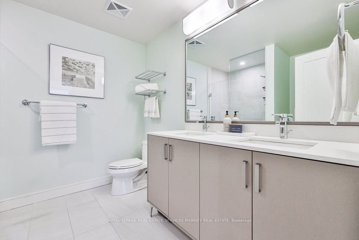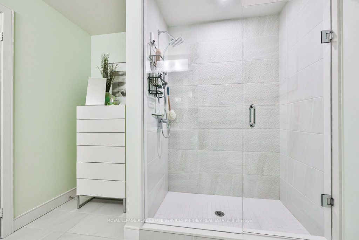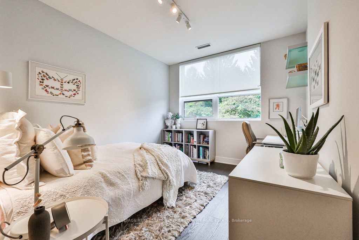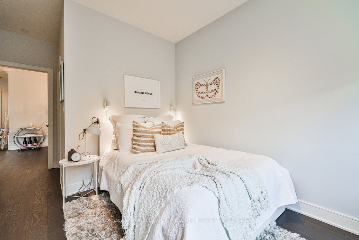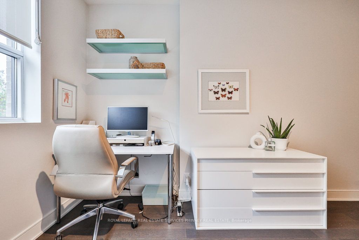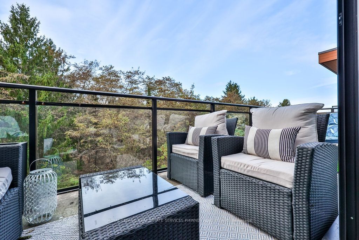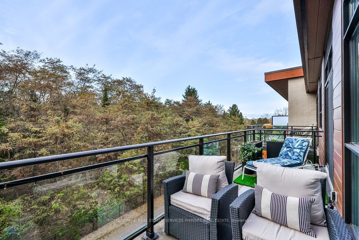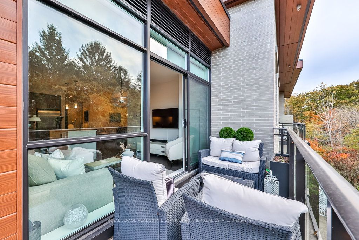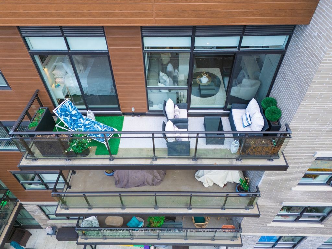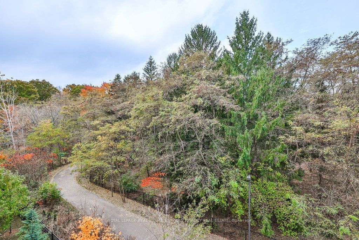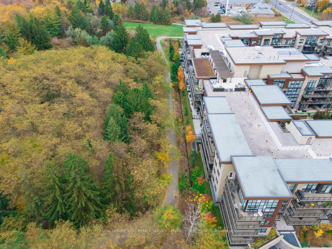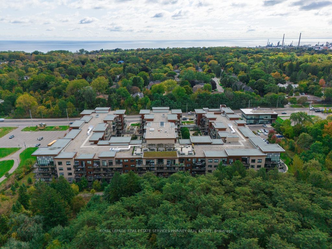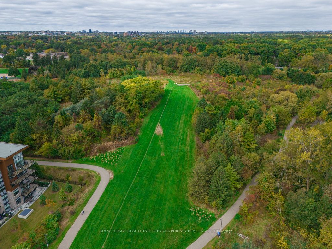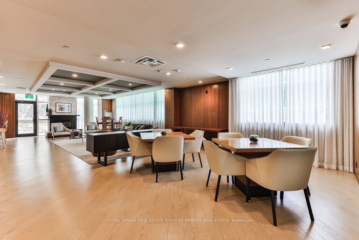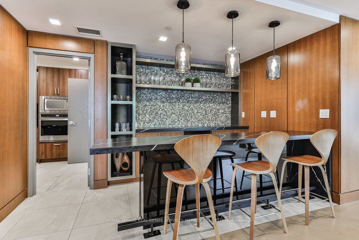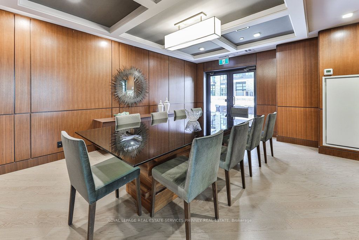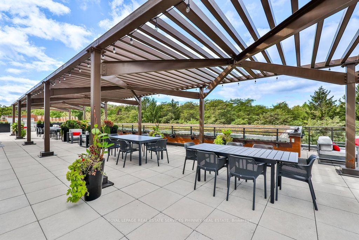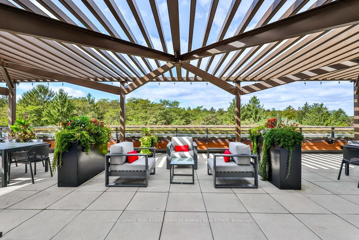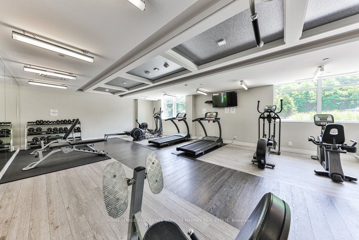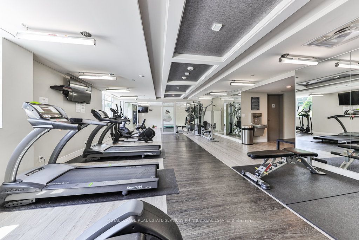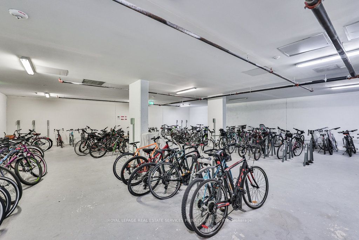411 - 1575 lakeshore Rd W
Listing History
Unit Highlights
Maintenance Fees
Utility Type
- Air Conditioning
- Central Air
- Heat Source
- Gas
- Heating
- Heat Pump
Room Dimensions
About this Listing
Discover unparalleled luxury in this penthouse 2-bedroom + den, 2-bathroom condo with a thoughtfully designed split-bedroom layout for ultimate privacy. Ideal for both relaxation and entertaining, this spacious residence (over 1,200 square feet) features a chefs kitchen with a large island, high-end appliances, and an open concept that flows seamlessly into the living area. The versatile den can be used as a dedicated dining room or home office, enhancing the flexible design of the suite. Enjoy breathtaking panoramic views of lush forests and scenic trails from the large balcony, an exceptional outdoor space for entertaining or unwinding. Walkouts from both the living room and primary bedroom bring in natural light and offer easy access to the serene surroundings. The primary suite boasts a luxurious 4-piece ensuite and custom Italian closets, providing both comfort and style. The second bedroom offers privacy and comfort with a large walk in closet and breathtaking views. Located in the vibrant Clarkson community, you'll have trendy restaurants, parks, trails, and the GO station just steps away, blending city conveniences with tranquil suburban charm. This condo truly captures elegance, comfort, and convenience in one perfect package. Don't miss this rare opportunity to make it yours!
royal lepage real estate services phinney real estateMLS® #W9768104
Amenities
Explore Neighbourhood
Similar Listings
Demographics
Based on the dissemination area as defined by Statistics Canada. A dissemination area contains, on average, approximately 200 – 400 households.
Price Trends
Maintenance Fees
Building Trends At The Craftsman Condos
Days on Strata
List vs Selling Price
Offer Competition
Turnover of Units
Property Value
Price Ranking
Sold Units
Rented Units
Best Value Rank
Appreciation Rank
Rental Yield
High Demand
Transaction Insights at 1575 Lakeshore Road W
| 1 Bed | 1 Bed + Den | 2 Bed | 2 Bed + Den | 3 Bed | |
|---|---|---|---|---|---|
| Price Range | $517,000 - $576,000 | $540,000 - $650,000 | $720,000 - $905,000 | $975,000 - $985,000 | No Data |
| Avg. Cost Per Sqft | $828 | $890 | $967 | $889 | No Data |
| Price Range | $2,300 - $2,500 | $2,500 - $2,800 | $2,800 - $3,800 | $3,800 - $4,050 | No Data |
| Avg. Wait for Unit Availability | 91 Days | 47 Days | 37 Days | 58 Days | 727 Days |
| Avg. Wait for Unit Availability | 44 Days | 39 Days | 40 Days | 54 Days | 1161 Days |
| Ratio of Units in Building | 17% | 29% | 33% | 21% | 2% |
Transactions vs Inventory
Total number of units listed and sold in Clarkson | Lakeside Park
