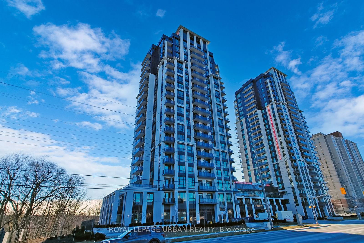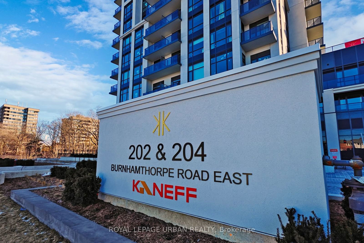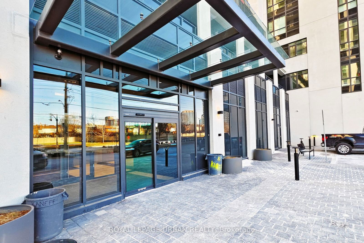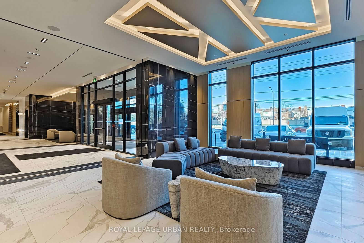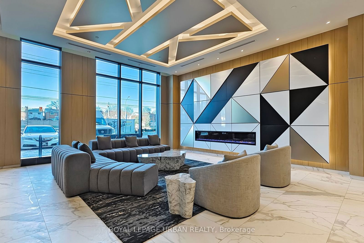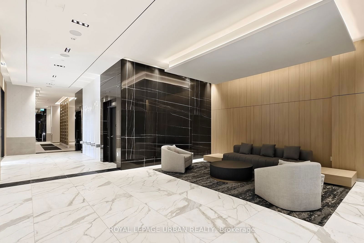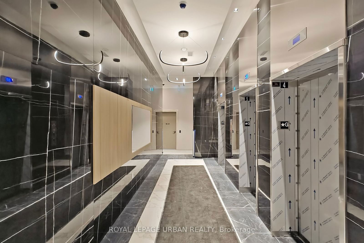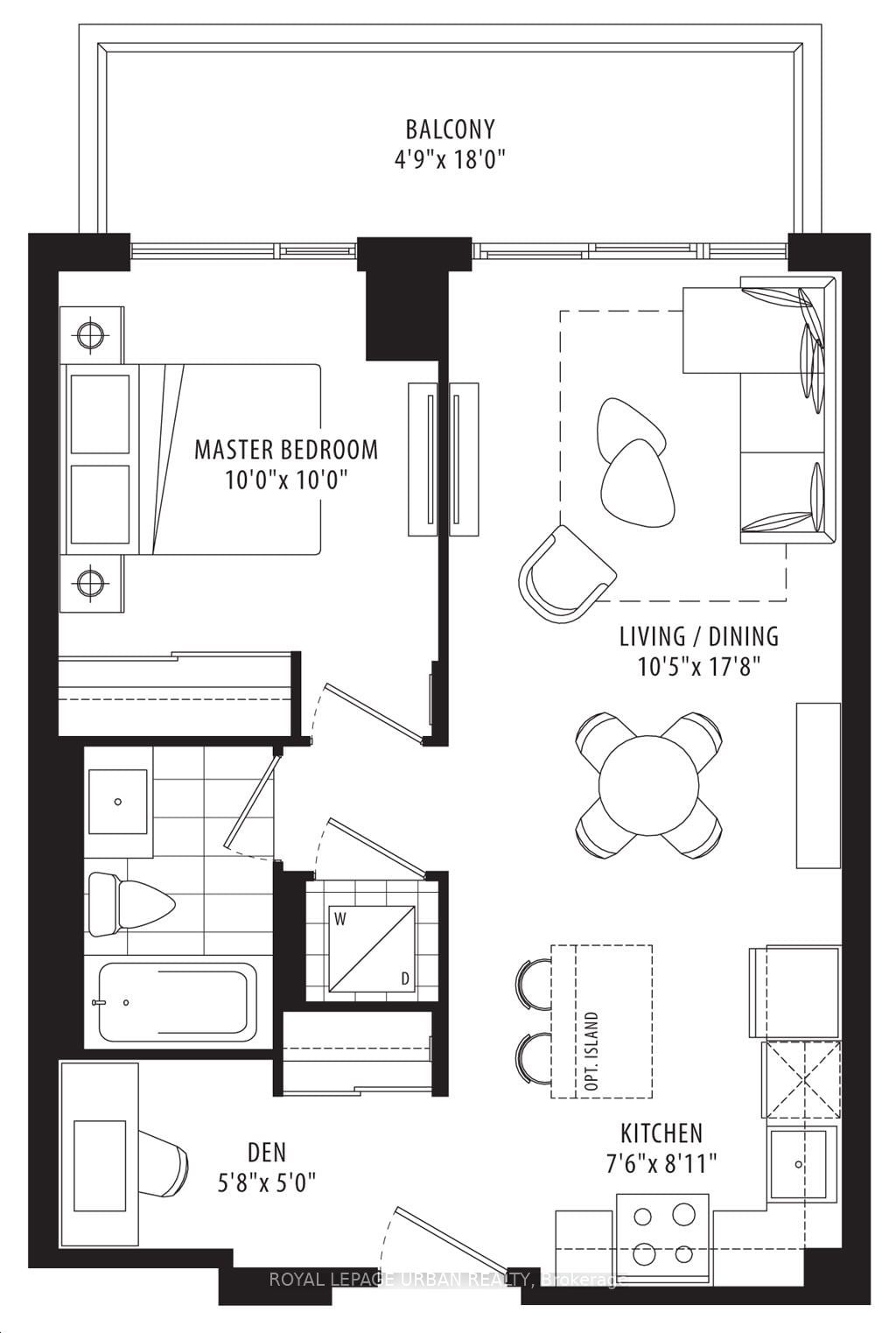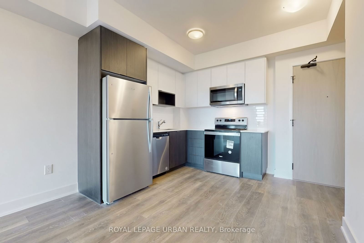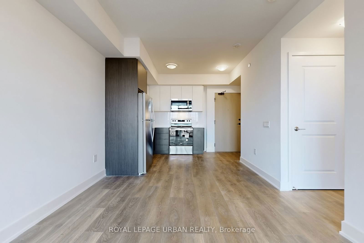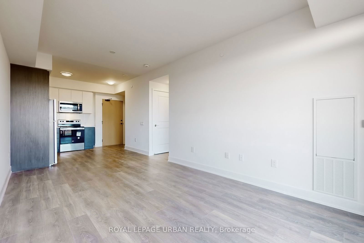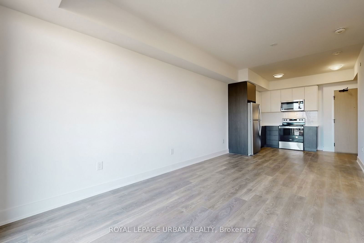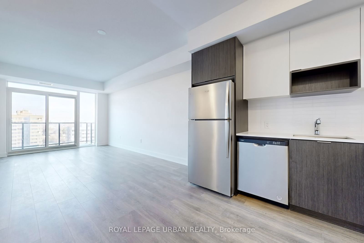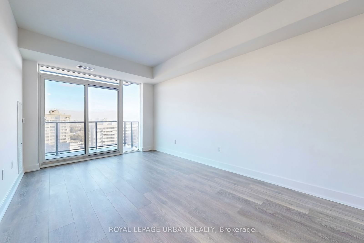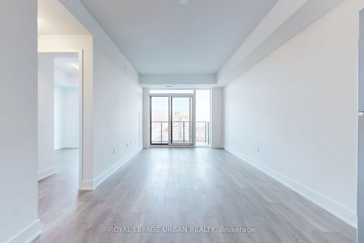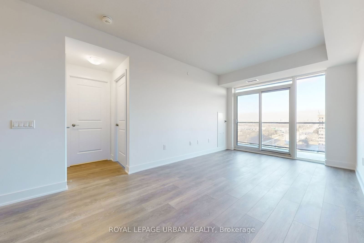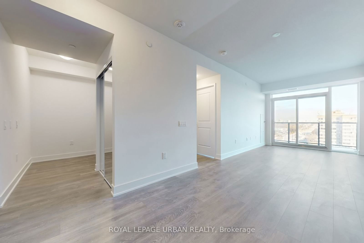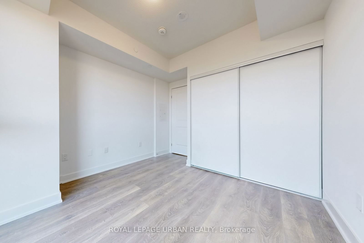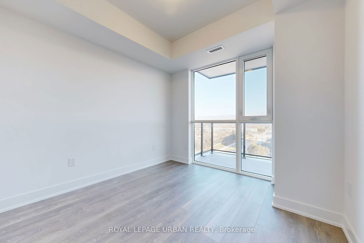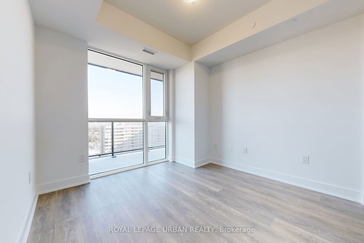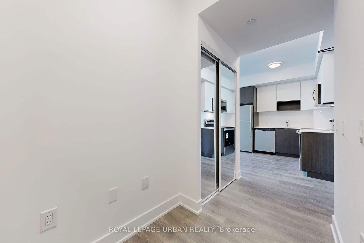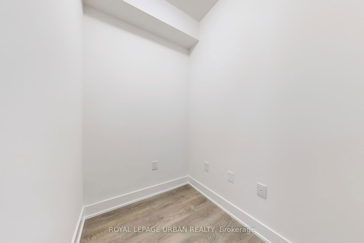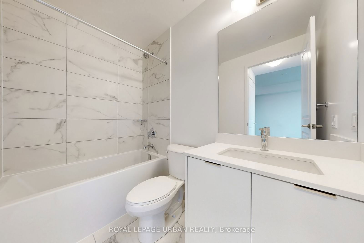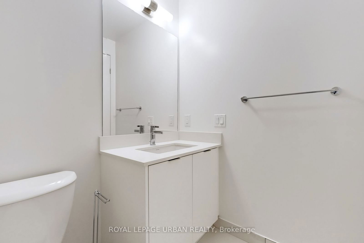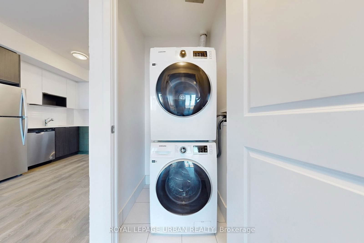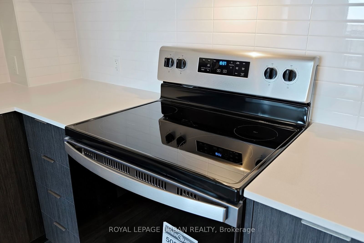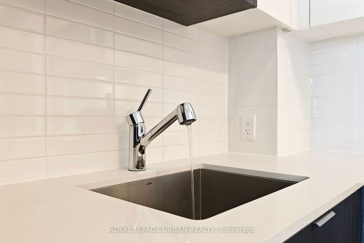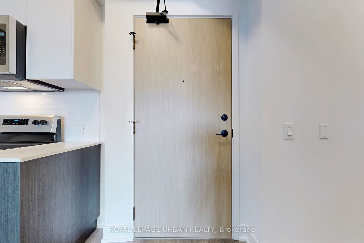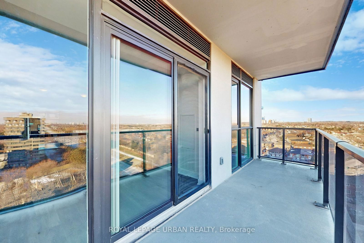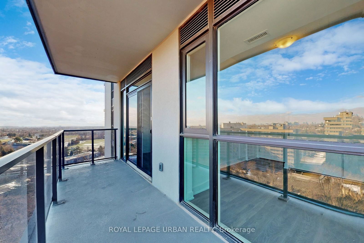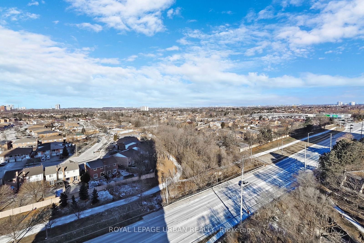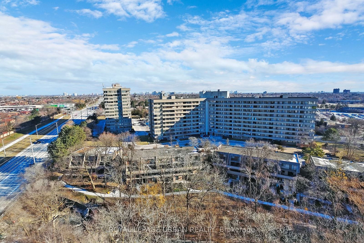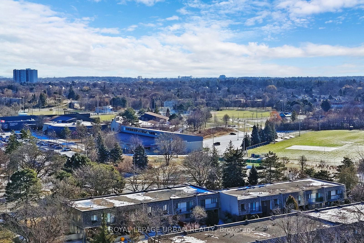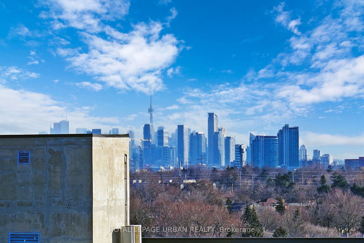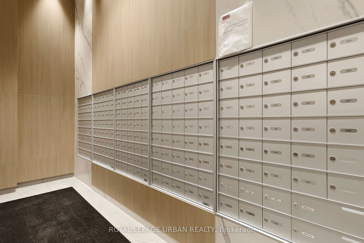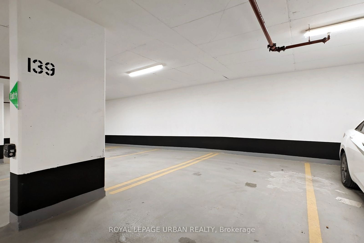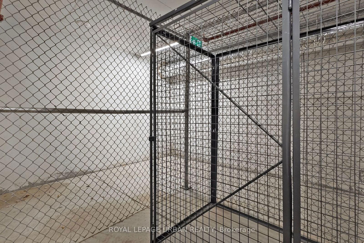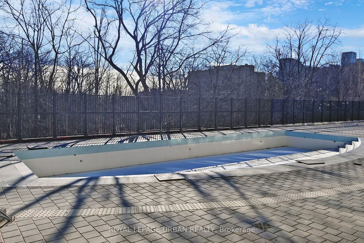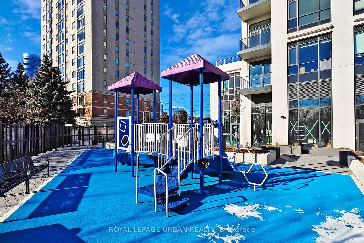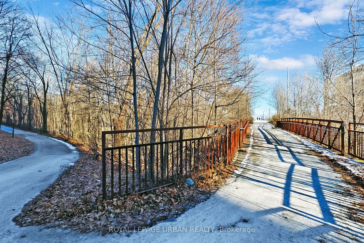1108 - 204 Burnhamthorpe Rd E
Listing History
Unit Highlights
Utilities Included
Utility Type
- Air Conditioning
- Central Air
- Heat Source
- Other
- Heating
- Fan Coil
Room Dimensions
Room dimensions are not available for this listing.
About this Listing
Welcome Home To This Bright & Airy, Brand-New One-Bedroom-Plus-Den Condominium, Where Modern Luxury Meets Convenience. This Stunning Unit Boasts A Large Balcony Offering Breathtaking Views, Including Glimpses Of The Iconic Toronto Skyline. As A Never-Before-Lived-In Space, It Features Premium Finishes, An Abundance Of Natural Light, & An Open-Concept Design That Creates A Warm, Inviting Atmosphere. Inside, You'll Find Stainless Steel Appliances, In-Suite Full Sized Washer/Dryer, Ample Closet Space, & A Seamless Flow Between Living, Dining, & kitchen Areas. Plus, Enjoy The Added Convenience Of One Parking Spot & One Locker For Additional Storage, & 24 Hour Concierge. Part Of Building Still Being Completed, You'll Soon Have Access To A Wealth Of Premium Amenities, Including An Outdoor Pool, Fitness & Yoga Studio, Kids Zone, Study Lounge, Pet Washing Station, Games Room, Media Room, Party Room, Dining Room, Rooftop Terrace, Bike Rack Section, Guest Suites & Visitor Parking. Situated In A Prime Location Steps Away From Square One Shopping Center, TTC, 401 & 403, Schools, Parks/Trails, EMS & More Just Minutes Away. Offering Everything You Need & More, Simply Move In & Enjoy! Tenant Responsible For Utilities.
royal lepage urban realtyMLS® #W11918910
Amenities
Explore Neighbourhood
Similar Listings
Demographics
Based on the dissemination area as defined by Statistics Canada. A dissemination area contains, on average, approximately 200 – 400 households.
Price Trends
Building Trends At Keystone Condos
Days on Strata
List vs Selling Price
Or in other words, the
Offer Competition
Turnover of Units
Property Value
Price Ranking
Sold Units
Rented Units
Best Value Rank
Appreciation Rank
Rental Yield
High Demand
Transaction Insights at 202-204 Burnhamthorpe Road
| 1 Bed | 1 Bed + Den | 2 Bed | 2 Bed + Den | 3 Bed | |
|---|---|---|---|---|---|
| Price Range | No Data | No Data | No Data | No Data | No Data |
| Avg. Cost Per Sqft | No Data | No Data | No Data | No Data | No Data |
| Price Range | $2,000 - $2,200 | $2,200 - $2,550 | $2,500 - $2,900 | $2,750 - $3,200 | $2,950 |
| Avg. Wait for Unit Availability | No Data | No Data | No Data | No Data | No Data |
| Avg. Wait for Unit Availability | 9 Days | 5 Days | 3 Days | 6 Days | No Data |
| Ratio of Units in Building | 4% | 30% | 44% | 24% | 1% |
Transactions vs Inventory
Total number of units listed and leased in Mississauga Valley
