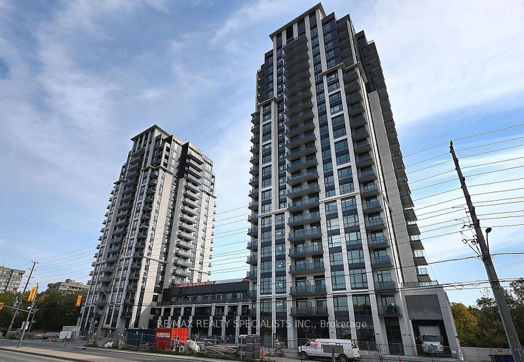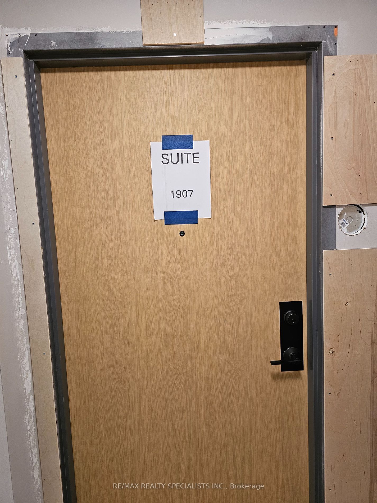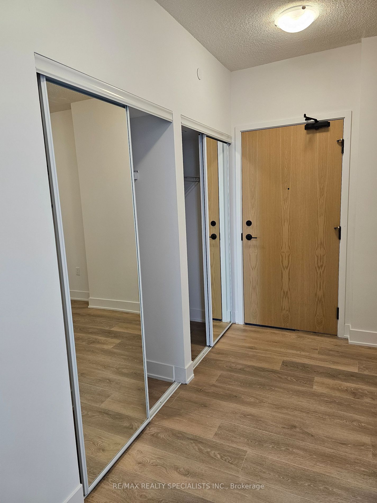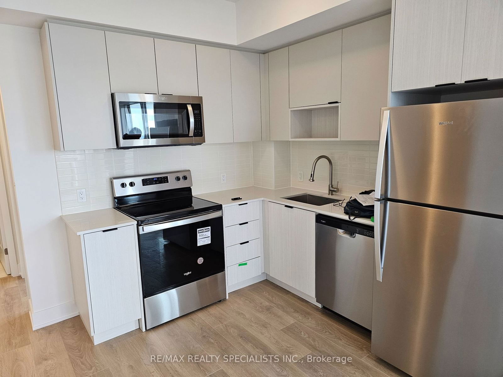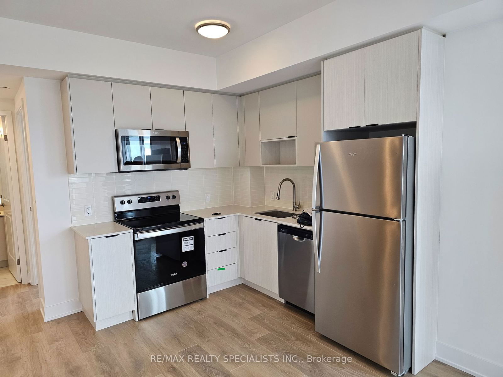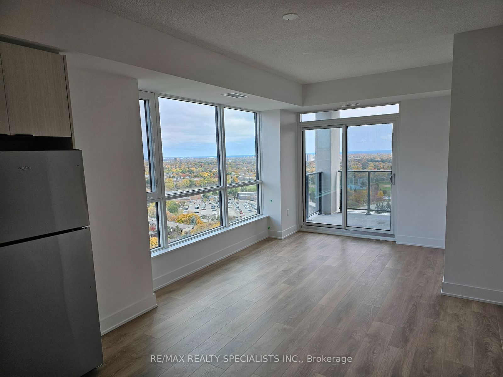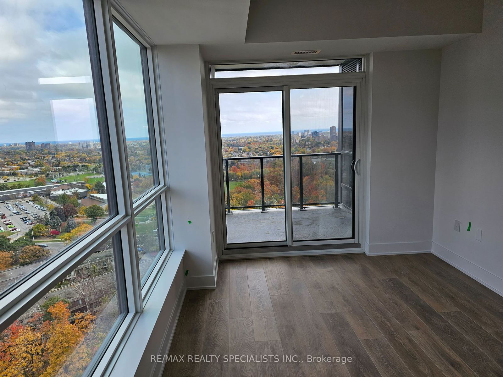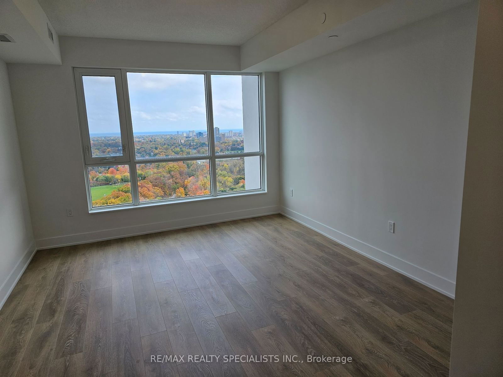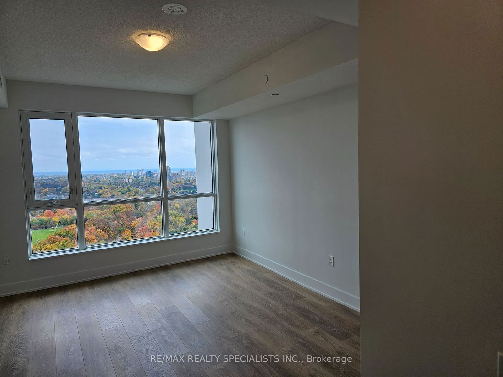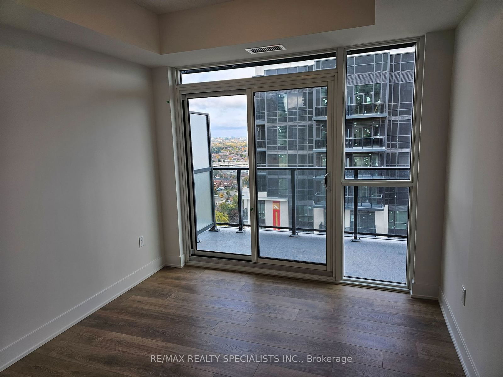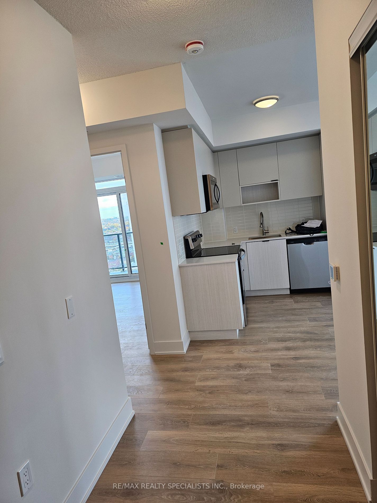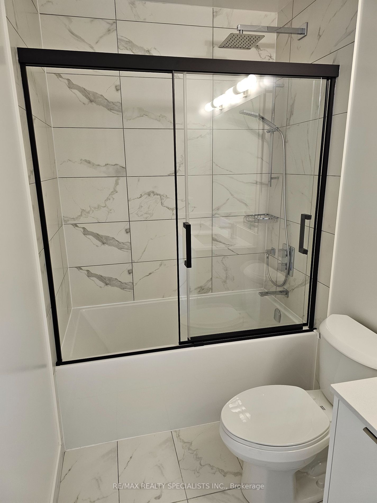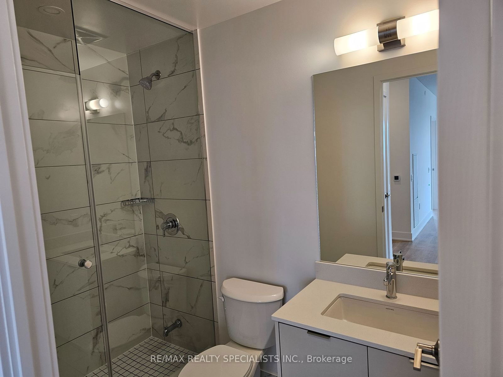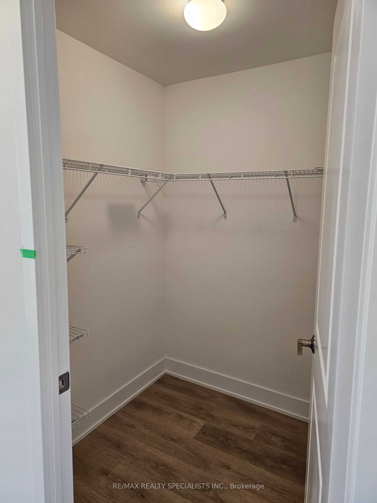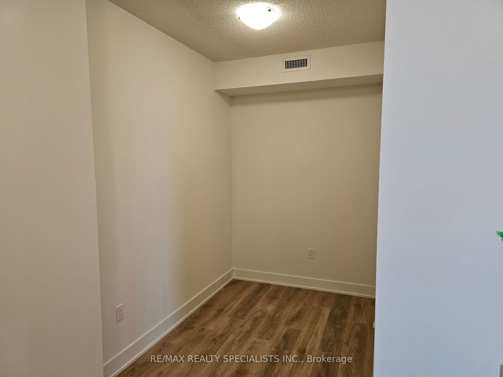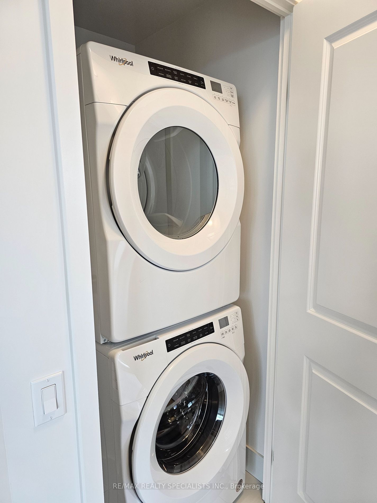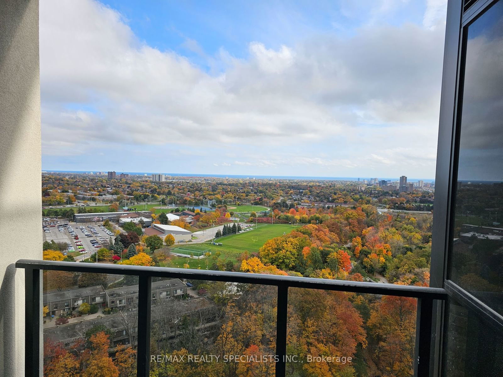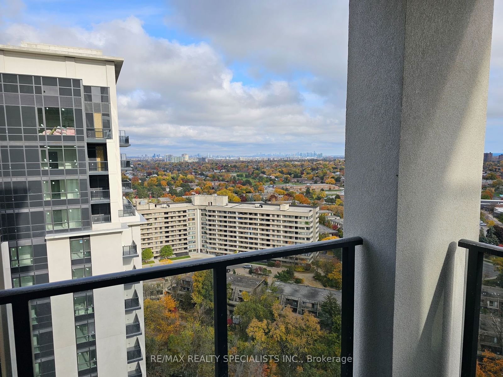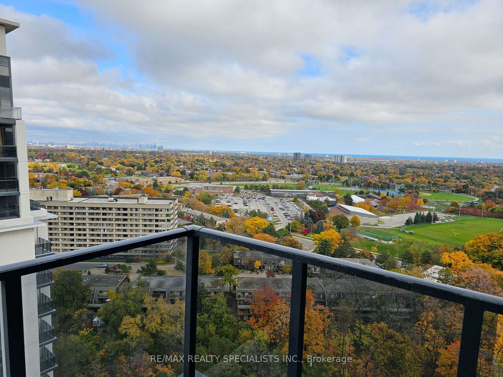1907 - 202 Burnhamthorpe Rd E
Listing History
Unit Highlights
Utilities Included
Utility Type
- Air Conditioning
- Central Air
- Heat Source
- Gas
- Heating
- Forced Air
Room Dimensions
About this Listing
Welcome to a brand new Keystone Condos by Kaneff. Bright and gorgeous 2 + 1 bedroom corner unit with spectacular views. Den can be converted to an office or a baby room. Premium modern high end finishes with 9' ceilings, open concept kitchen and walk-out to balcony with unobstructed sunrise views. Walk to Square One, close to shopping and transit at doorstep. Minutes to great schools, 403 & QEW. Great shopping, groceries and library. Amazing world class amenities: pool, gym, concierge, visitor parking. DO NOT MISS THIS!! AAA Tenants only.
re/max realty specialists inc.MLS® #W10413056
Amenities
Explore Neighbourhood
Similar Listings
Demographics
Based on the dissemination area as defined by Statistics Canada. A dissemination area contains, on average, approximately 200 – 400 households.
Price Trends
Building Trends At Keystone Condos
Days on Strata
List vs Selling Price
Or in other words, the
Offer Competition
Turnover of Units
Property Value
Price Ranking
Sold Units
Rented Units
Best Value Rank
Appreciation Rank
Rental Yield
High Demand
Transaction Insights at 202-204 Burnhamthorpe Road
| 1 Bed | 1 Bed + Den | 2 Bed | 2 Bed + Den | 3 Bed | |
|---|---|---|---|---|---|
| Price Range | No Data | No Data | No Data | No Data | No Data |
| Avg. Cost Per Sqft | No Data | No Data | No Data | No Data | No Data |
| Price Range | $2,000 - $2,200 | $2,200 - $2,550 | $2,500 - $2,900 | $2,750 - $3,200 | $2,950 |
| Avg. Wait for Unit Availability | No Data | No Data | No Data | No Data | No Data |
| Avg. Wait for Unit Availability | 9 Days | 5 Days | 3 Days | 6 Days | No Data |
| Ratio of Units in Building | 4% | 30% | 44% | 24% | 1% |
Transactions vs Inventory
Total number of units listed and leased in Mississauga Valley
