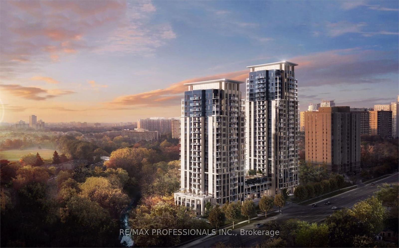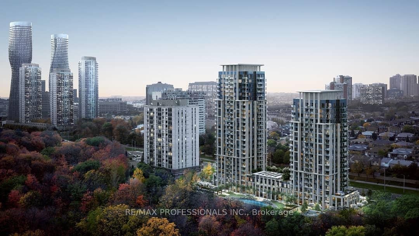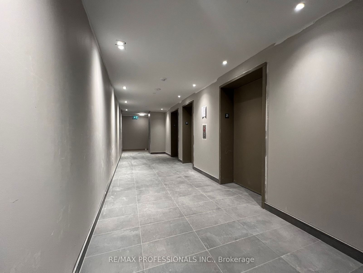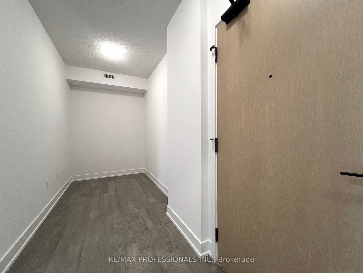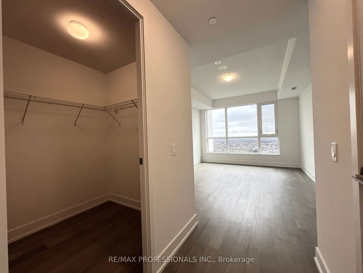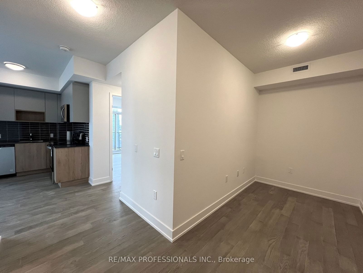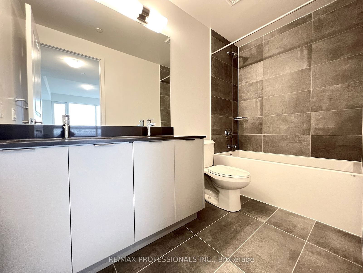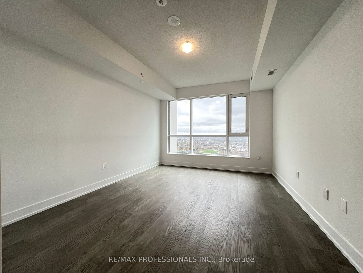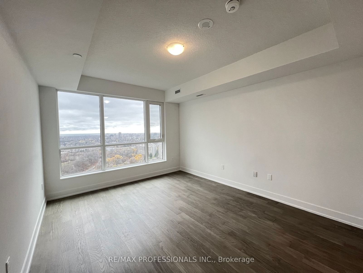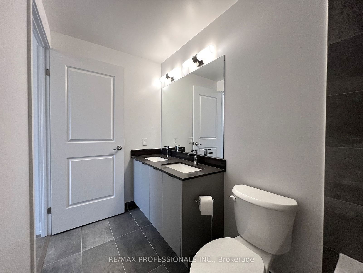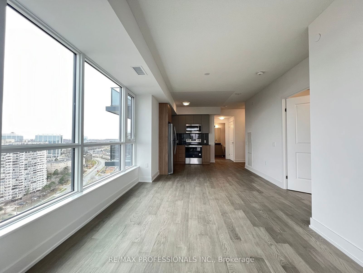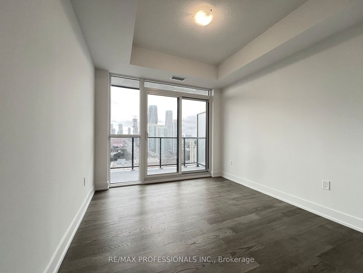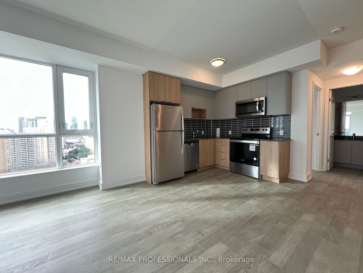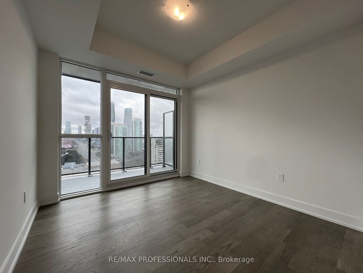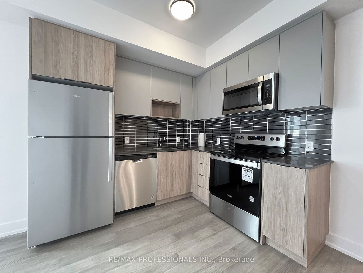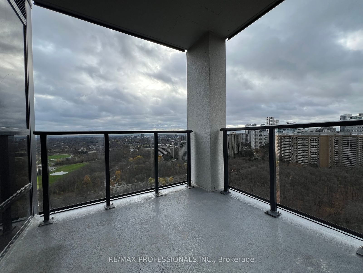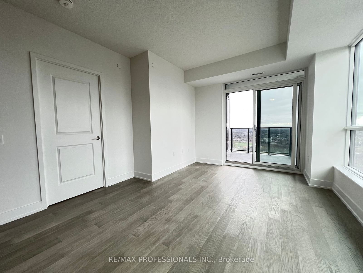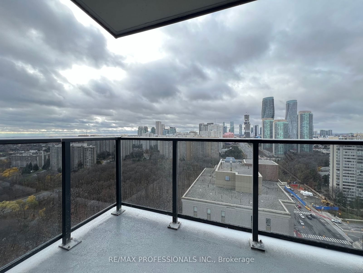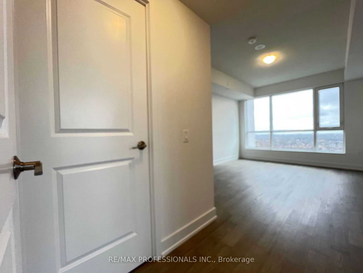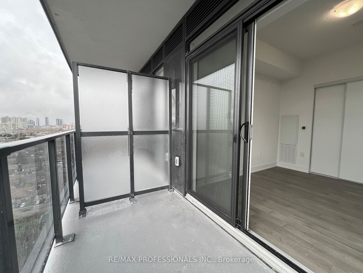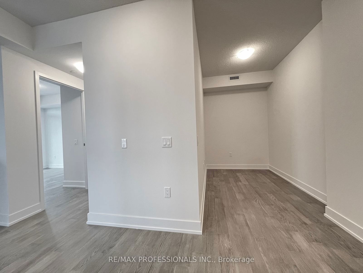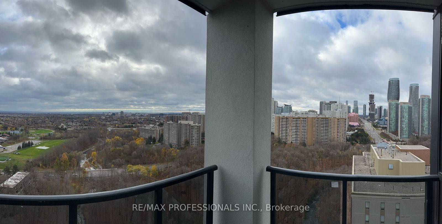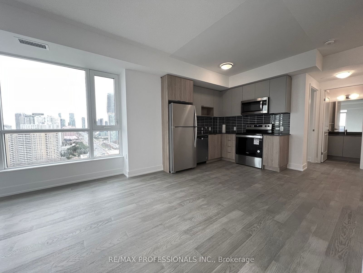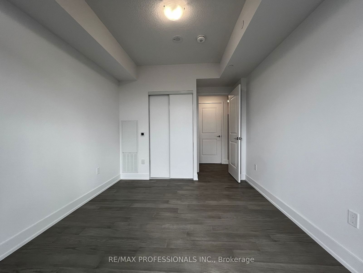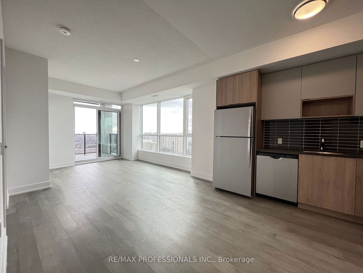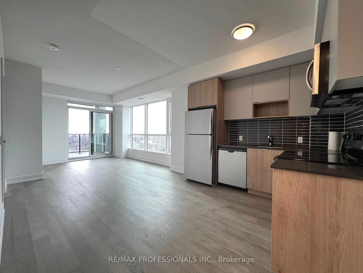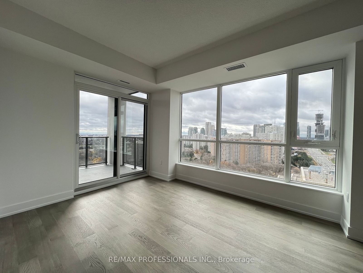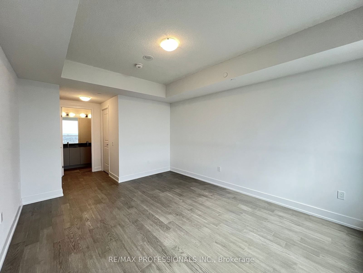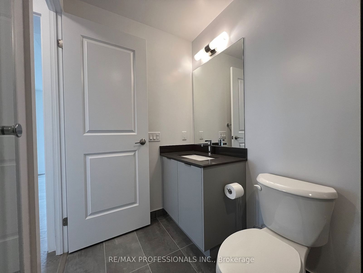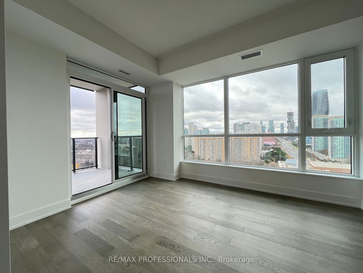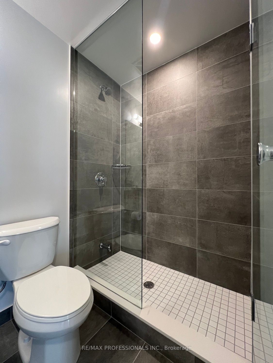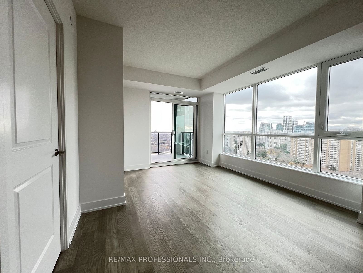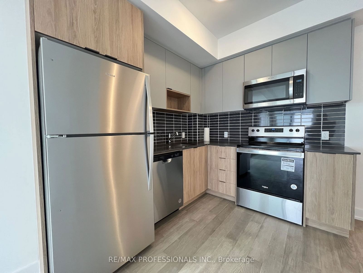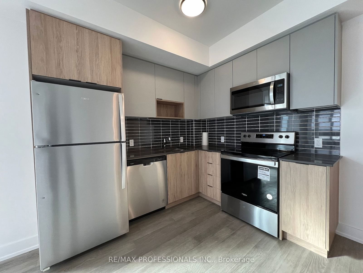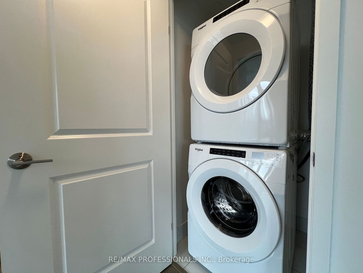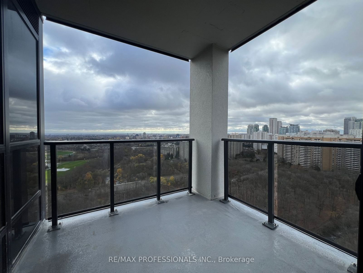2102 - 202 Burnhamthorpe Rd E
Listing History
Unit Highlights
Utilities Included
Utility Type
- Air Conditioning
- Central Air
- Heat Source
- Gas
- Heating
- Forced Air
Room Dimensions
About this Listing
Welcome to KEYSTONE by Kaneff. Brand-New 2 Bed and Den 2 Bath apartment. Open Concept Spacious Layout With High-Quality Finishes. Oversized Windows. Modern Flooring And modern Kitchen Cabinetry. Stainless Steel Appliances With Quartz Countertop. Master Bedroom has Large Closet & 4pc Ensuite. 2nd Bedroom has A balcony. Apartment has 2 balconies. Ensuite Laundry. Located near Square One with views of Cooksville Creek park lands in Mississauga Valleys.
ExtrasGreat location close to everything. Square One, Community Centre, Parks, Super Markets, Convenient Stores, Restaurants, Hurontario, 403, Schools, all walking distance.
re/max professionals inc.MLS® #W11914470
Amenities
Explore Neighbourhood
Similar Listings
Demographics
Based on the dissemination area as defined by Statistics Canada. A dissemination area contains, on average, approximately 200 – 400 households.
Price Trends
Building Trends At Keystone Condos
Days on Strata
List vs Selling Price
Or in other words, the
Offer Competition
Turnover of Units
Property Value
Price Ranking
Sold Units
Rented Units
Best Value Rank
Appreciation Rank
Rental Yield
High Demand
Transaction Insights at 202-204 Burnhamthorpe Road
| 1 Bed | 1 Bed + Den | 2 Bed | 2 Bed + Den | 3 Bed | |
|---|---|---|---|---|---|
| Price Range | No Data | No Data | No Data | No Data | No Data |
| Avg. Cost Per Sqft | No Data | No Data | No Data | No Data | No Data |
| Price Range | $2,000 - $2,200 | $2,200 - $2,550 | $2,500 - $2,900 | $2,750 - $3,200 | $2,950 |
| Avg. Wait for Unit Availability | No Data | No Data | No Data | No Data | No Data |
| Avg. Wait for Unit Availability | 9 Days | 5 Days | 3 Days | 6 Days | No Data |
| Ratio of Units in Building | 4% | 30% | 44% | 24% | 1% |
Transactions vs Inventory
Total number of units listed and leased in Mississauga Valley
