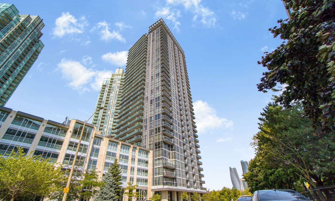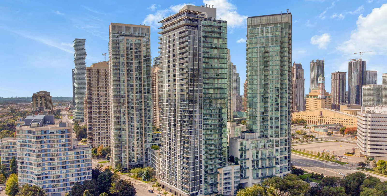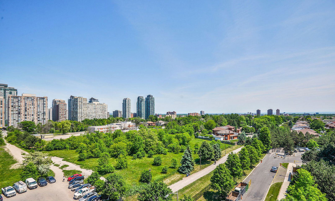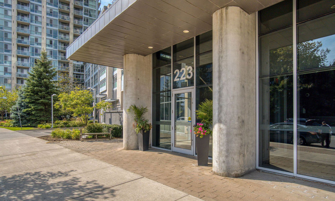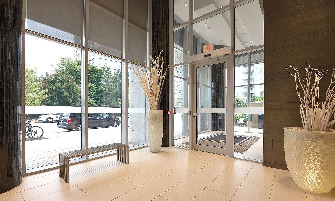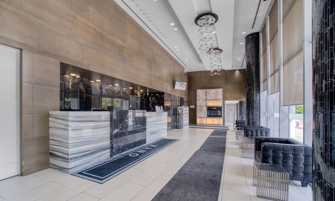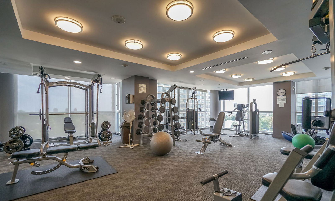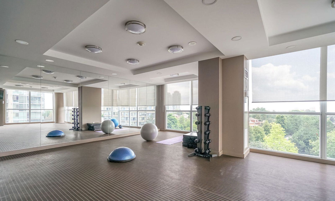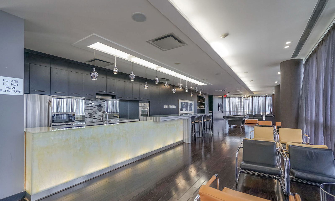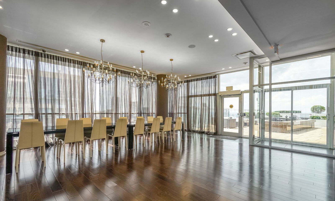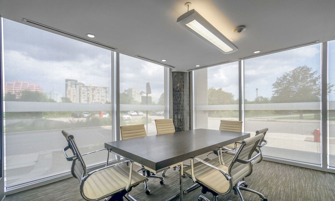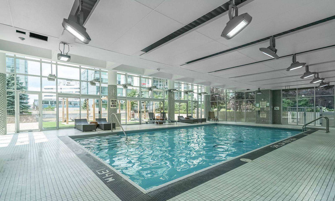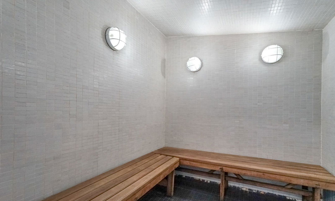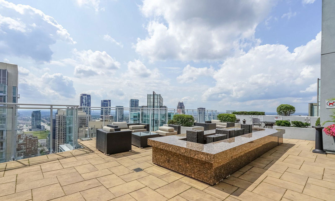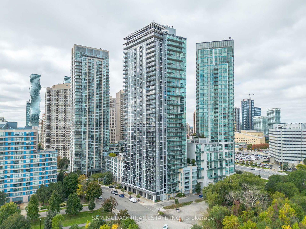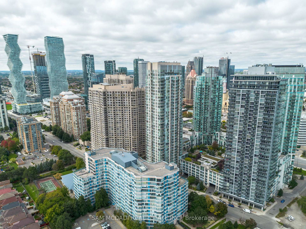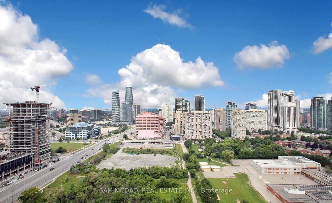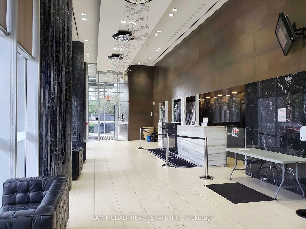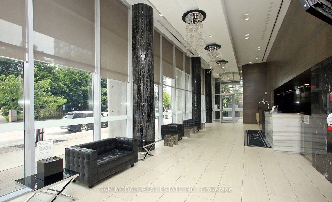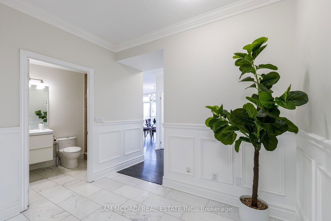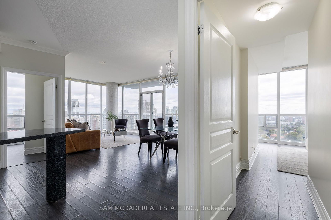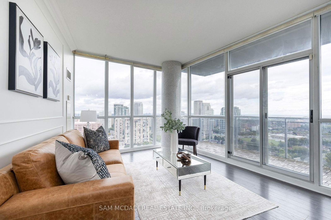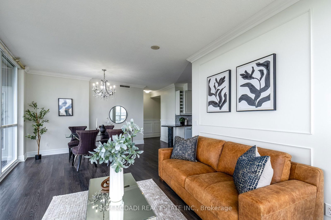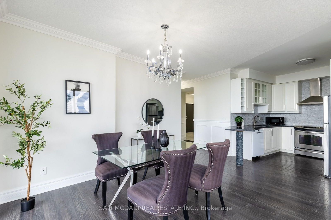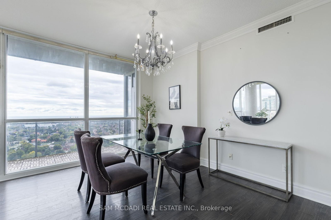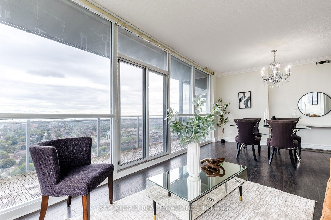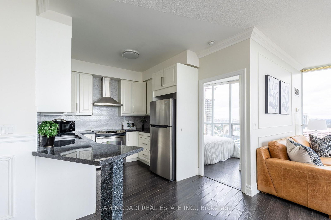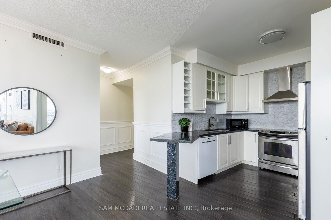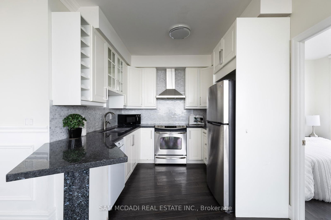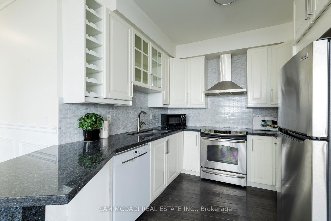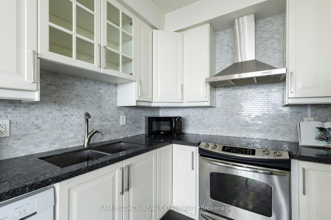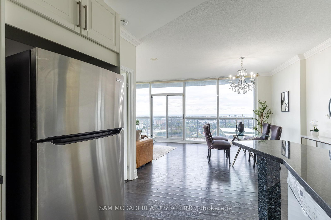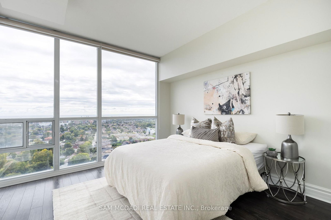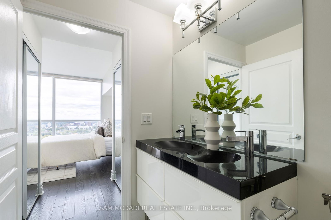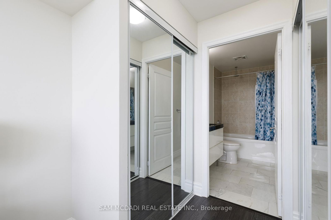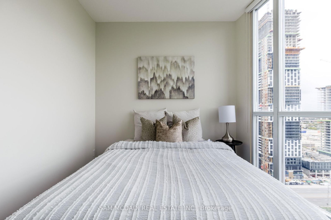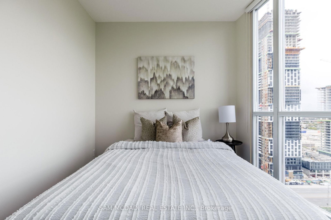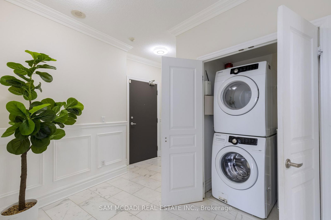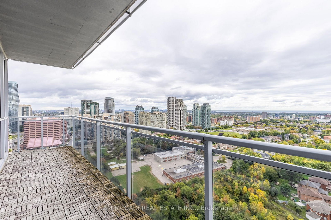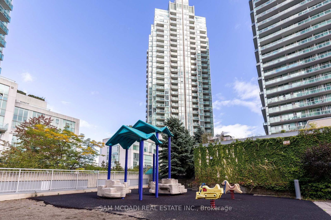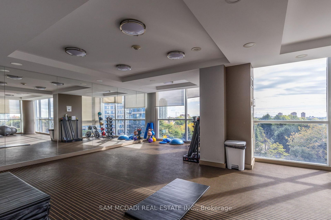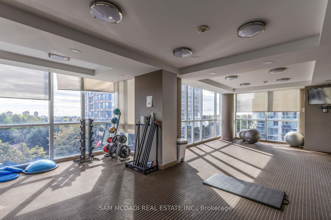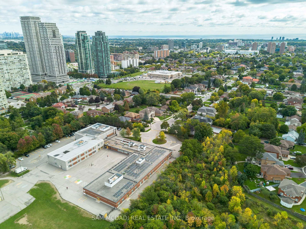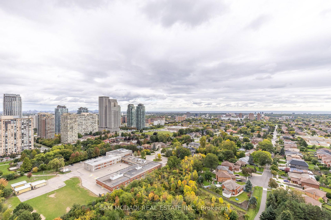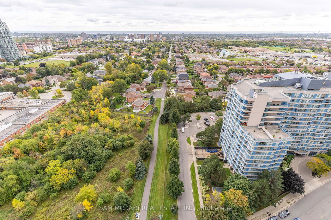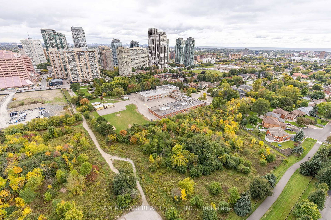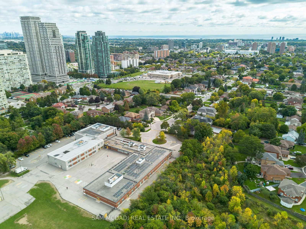223 Webb Drive
Building Details
Listing History for Onyx Condos
Amenities
Maintenance Fees
About 223 Webb Drive — Onyx Condos
The glass tower at 223 Webb Drive is about as contemporary as it gets, as far as Mississauga Condos go. The Onyx Condos was designed by both RAW Design and Quadrangle Architects, and built by Davies Smith Developments in 2011.
The lobby of the 35-storey condo is particularly modern, with its marble details and subdued colour palette. In addition to 353 homes, the architects behind 223 Webb managed to carve out space for 30,000 square feet of amenities — which has proven to attract an incredibly young population of residents to the building. Not only is a concierge stationed in the lobby, but residents have access to a gym, indoor pool, and sauna, as well as a party room, a terrace with barbecues, two guest suites, and unlimited visitor parking (overnight included).
The Suites
The homes at 223 Webb are incredibly diverse in terms of size and layout, with suites ranging from 500 to 1,400 square feet and containing one bedroom, one bedroom plus a den, two bedrooms, two bedrooms plus a den, or three bedrooms.
Mezzanine-style condos may be hard to come by, but 223 Webb is home to a handful of these sought-after homes. It’s no wonder these units get snapped up fast, with their double-height walls clad entirely in glass and their 18-foot ceilings.
Natural lighting is just one of the consistent features found throughout the building: suites boast wall-to-wall, floor-to-ceiling windows and open concept layouts, allowing for sunlight to pour into every corner of the homes. Other elements found within every single suite at 223 Webb include engineered hardwood, ceramic flooring, and balconies.
The Neighbourhood
Residents living at the Onyx Condos have countless amenities and attractions within close reach. Some of the centrepieces of Mississauga’s Downtown Core neighbourhood include Celebration Square, where public festivals and festivities are held, and Square One Shopping Centre, with its impressive lineup of fashion and retail stores and its recently upgraded food court. A YMCA and public library are also within walking distance, as well as a handful of grocery stores.
Transportation
Travelling to and from 223 Webb is a breeze, whether residents prefer to drive or ride public transit. The former group can reach the 403, the 401, and the QEW by driving along Hurontario, while the latter can catch buses departing from the City Centre Transit Terminal or trains from Cooksville GO Station.
Reviews for Onyx Condos
 6
6Listings For Sale
Interested in receiving new listings for sale?
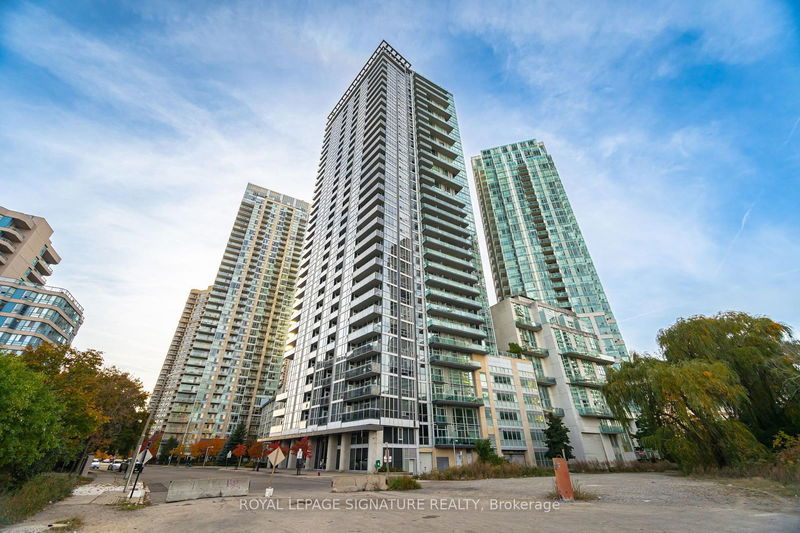
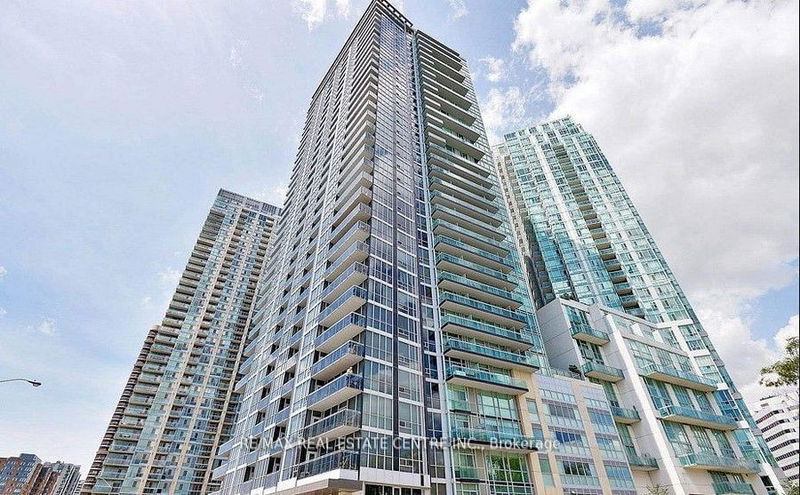
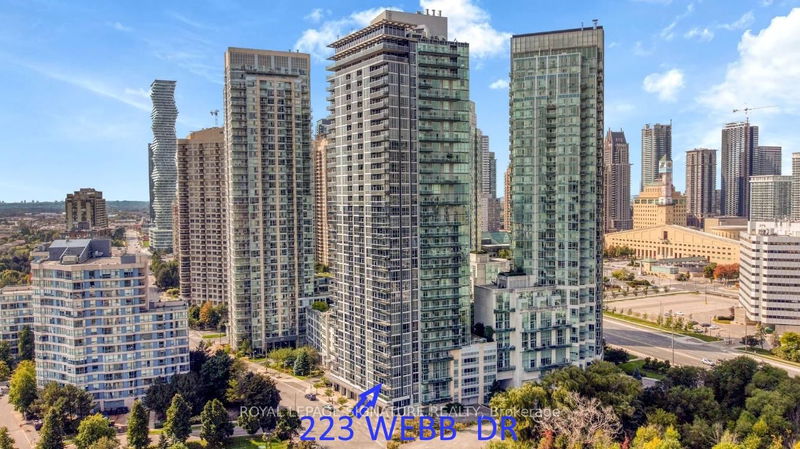
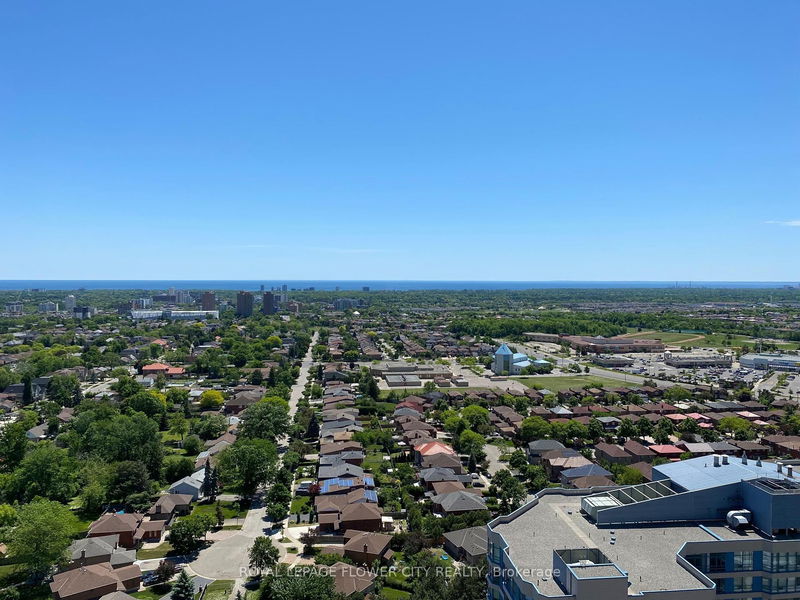
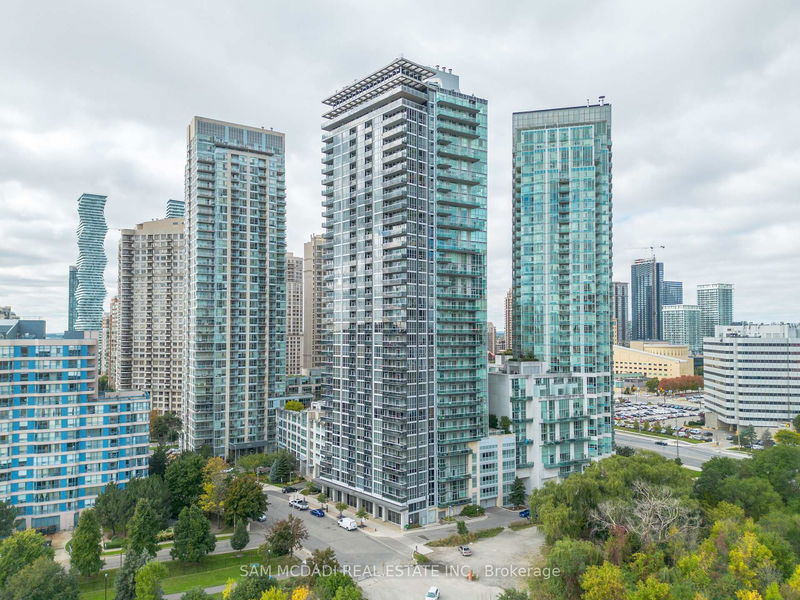
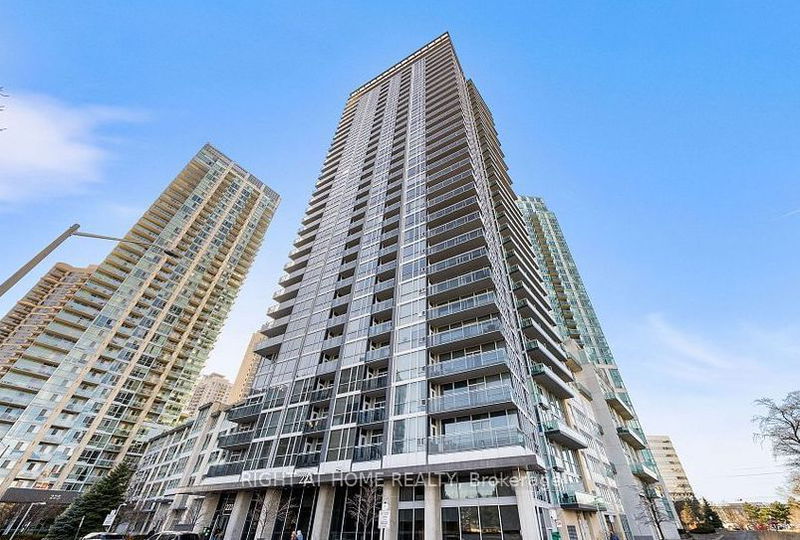
 9
9Listings For Rent
Interested in receiving new listings for rent?
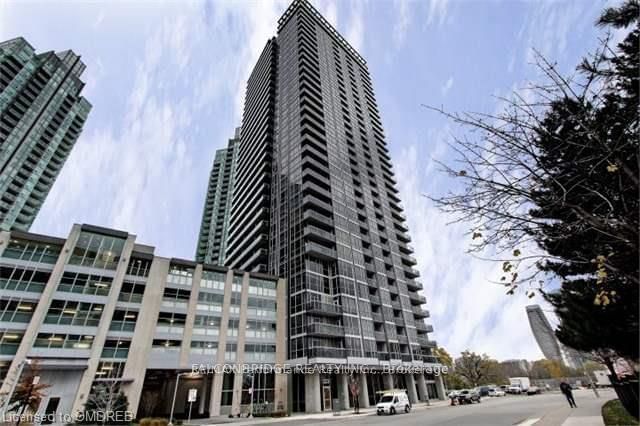
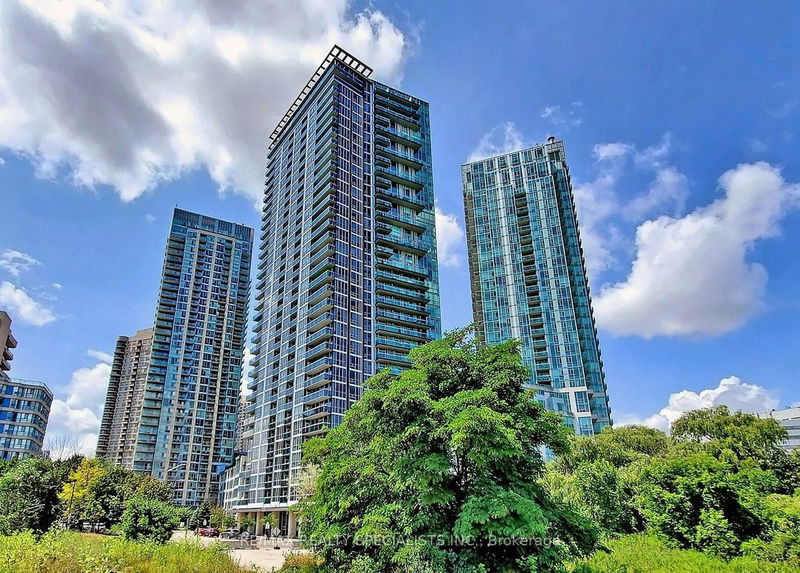
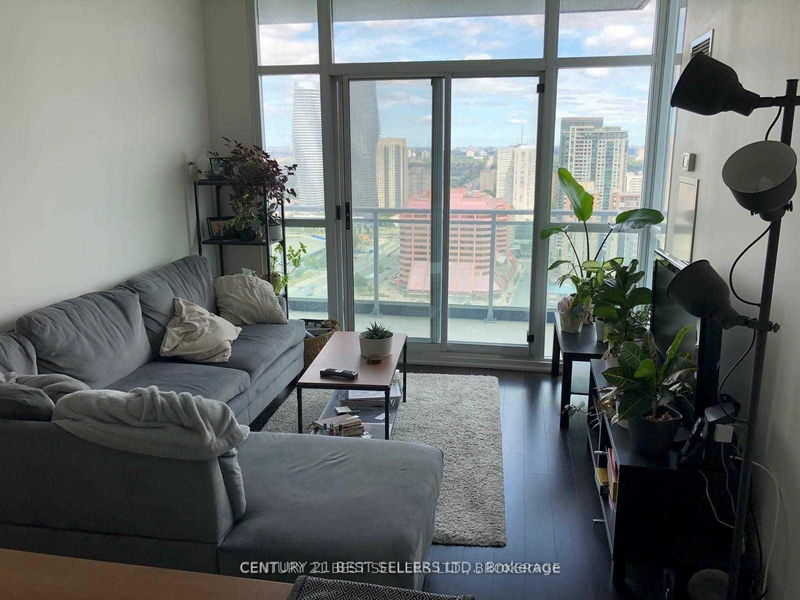
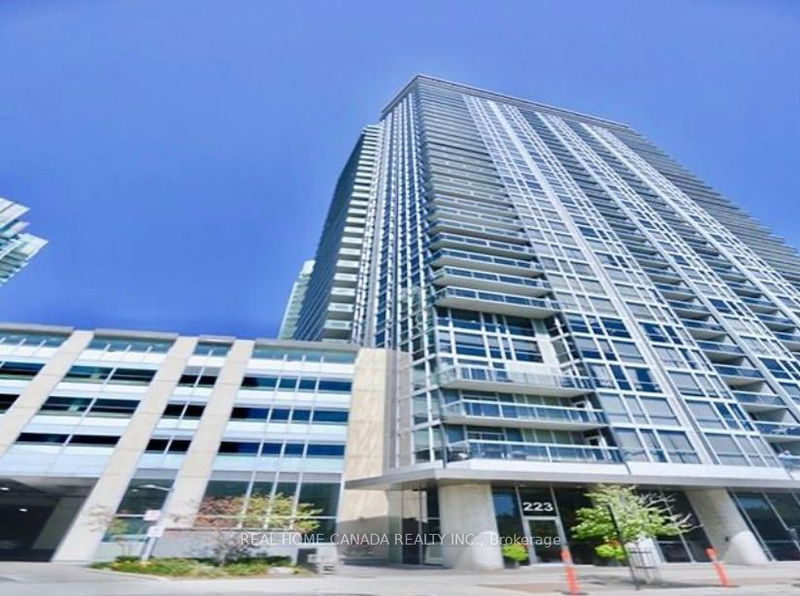
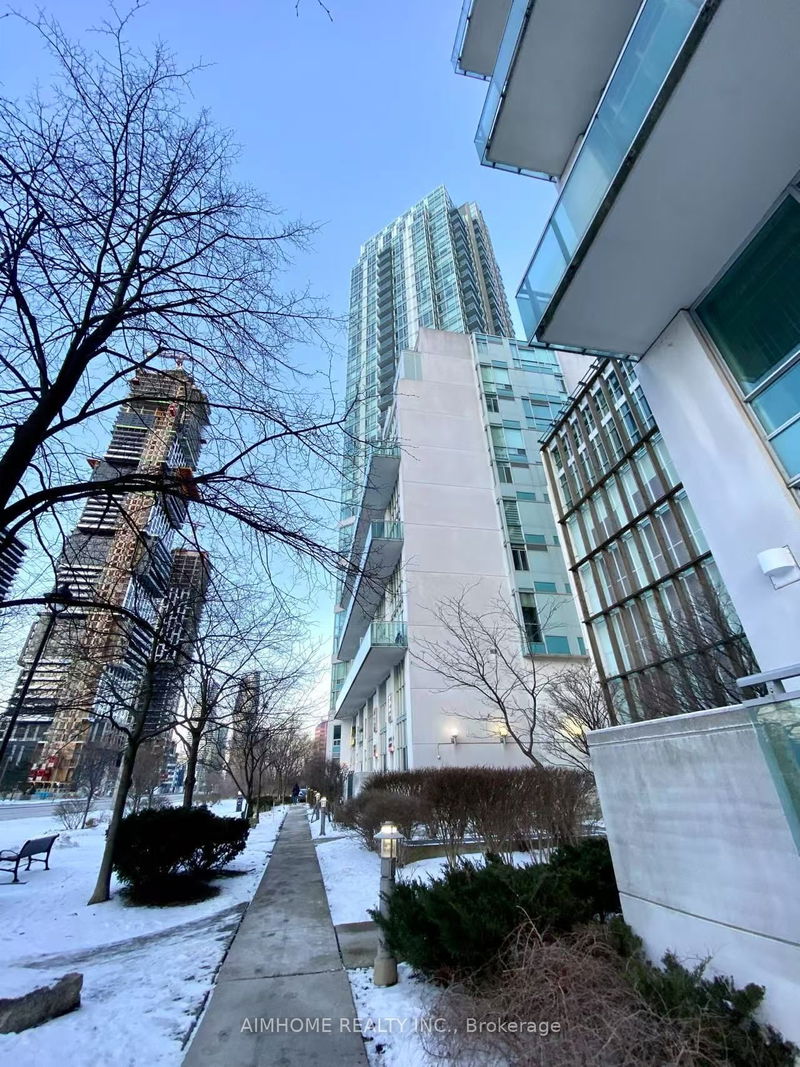
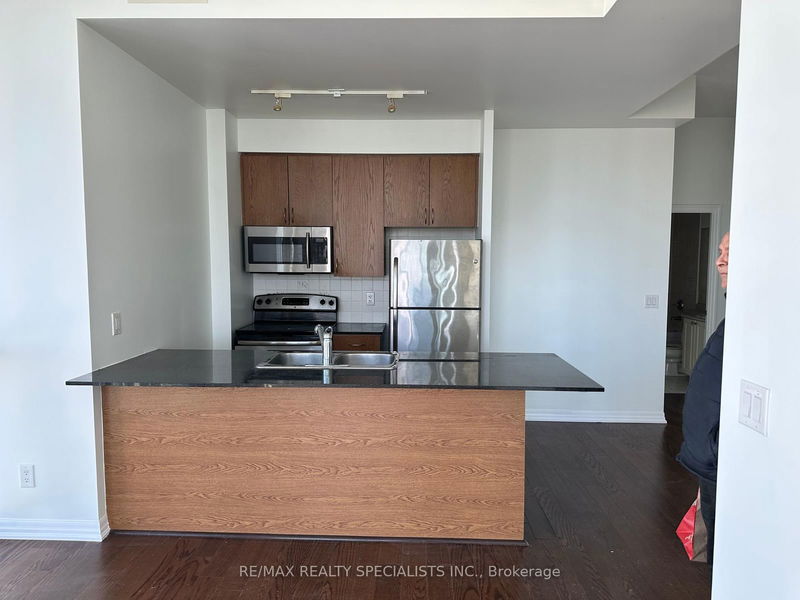
Price Cut: $200 (Mar 14)
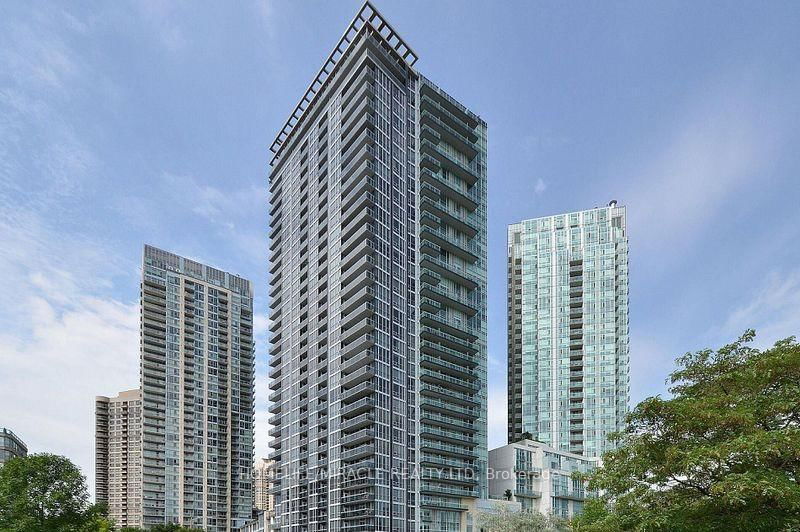
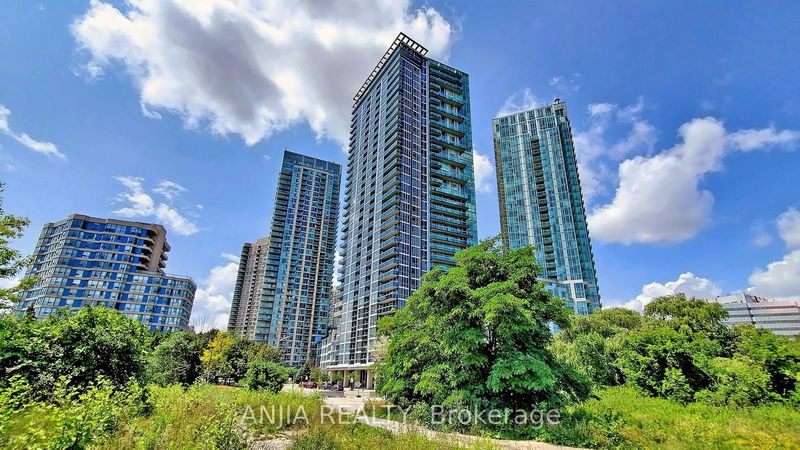
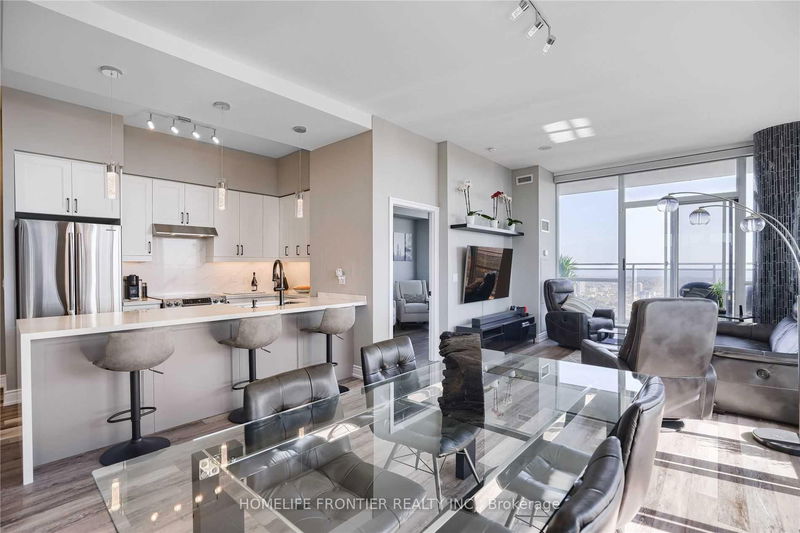
Similar condos
Explore Downtown Core
Demographics
Based on the dissemination area as defined by Statistics Canada. A dissemination area contains, on average, approximately 200 – 400 households.
Price Trends
Maintenance Fees
Building Trends At Onyx Condos
Days on Strata
List vs Selling Price
Offer Competition
Turnover of Units
Property Value
Price Ranking
Sold Units
Rented Units
Best Value Rank
Appreciation Rank
Rental Yield
High Demand
Transaction Insights at 223 Webb Drive
| 1 Bed | 1 Bed + Den | 2 Bed | 2 Bed + Den | |
|---|---|---|---|---|
| Price Range | $485,000 - $530,000 | $520,000 - $599,000 | $670,000 | $650,000 - $810,000 |
| Avg. Cost Per Sqft | $891 | $697 | $843 | $723 |
| Price Range | $2,025 - $2,650 | $2,100 - $3,000 | $2,950 - $3,000 | $2,800 - $3,390 |
| Avg. Wait for Unit Availability | 64 Days | 24 Days | 104 Days | 52 Days |
| Avg. Wait for Unit Availability | 41 Days | 16 Days | 60 Days | 50 Days |
| Ratio of Units in Building | 22% | 47% | 12% | 20% |
Unit Sales vs Inventory
Total number of units listed and sold in Downtown Core
