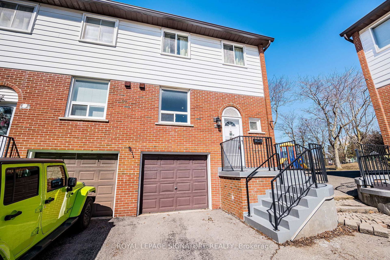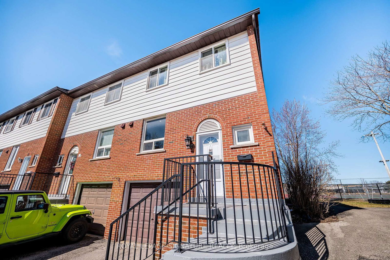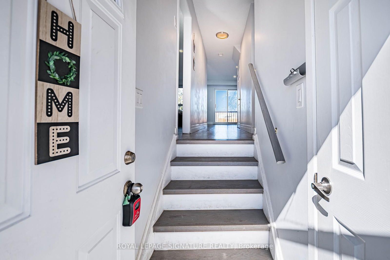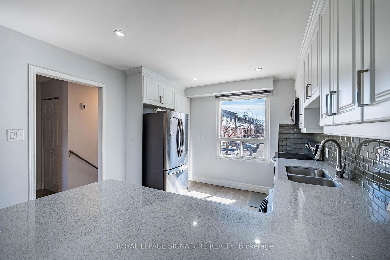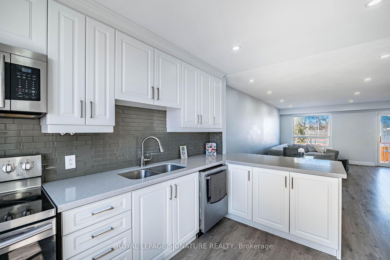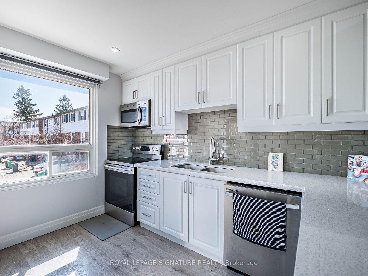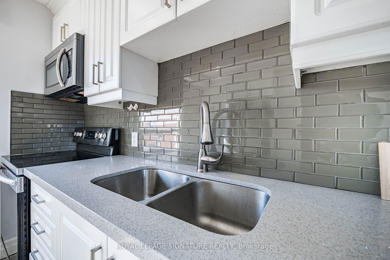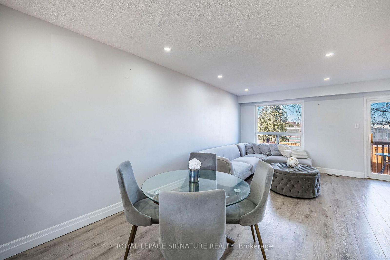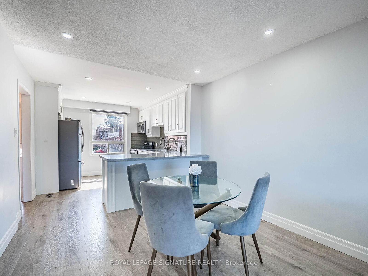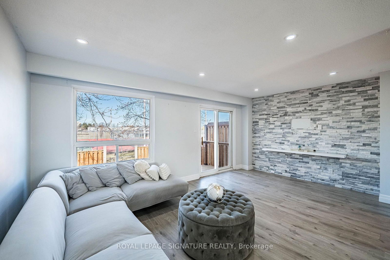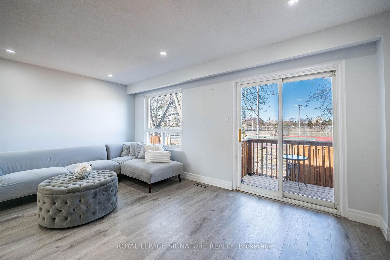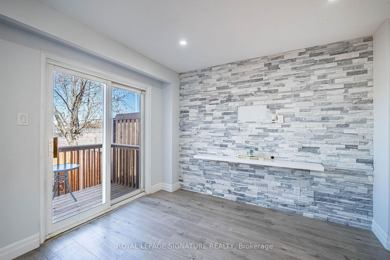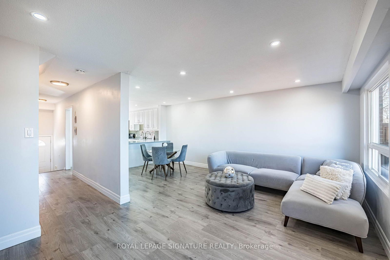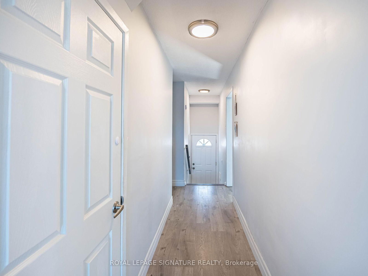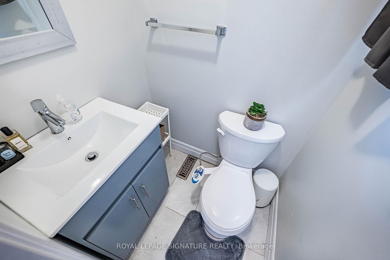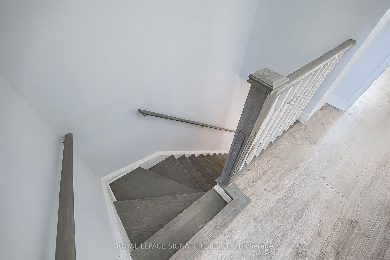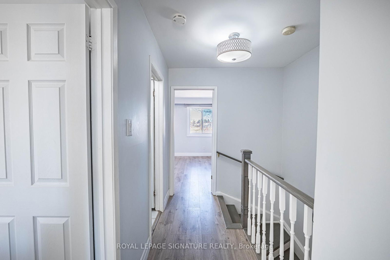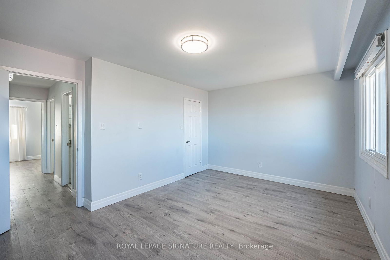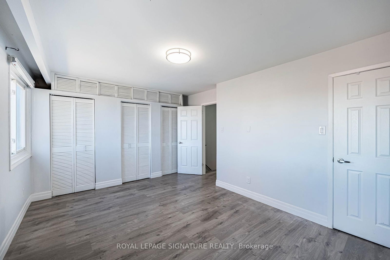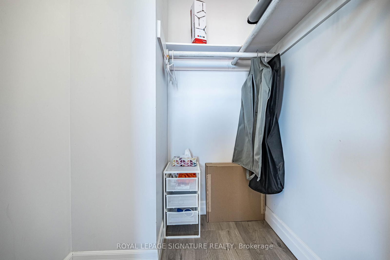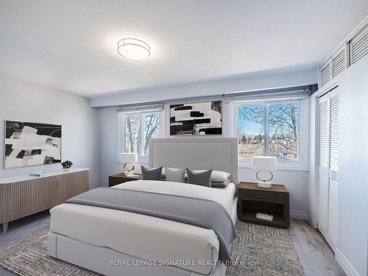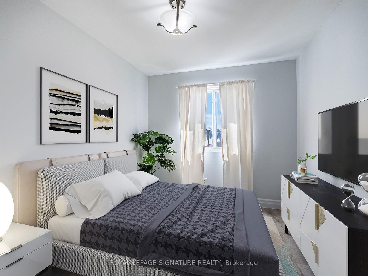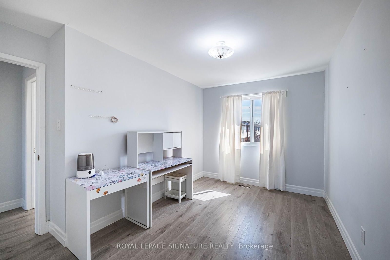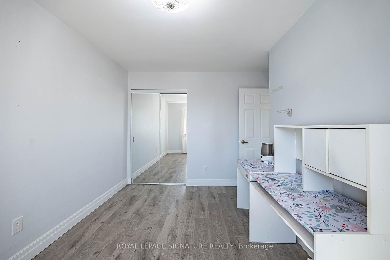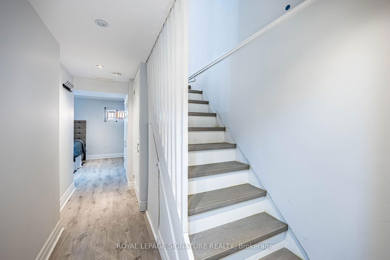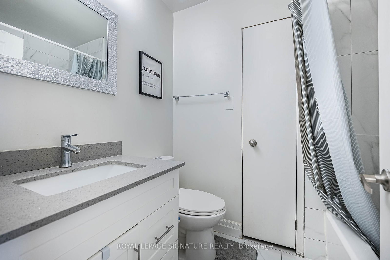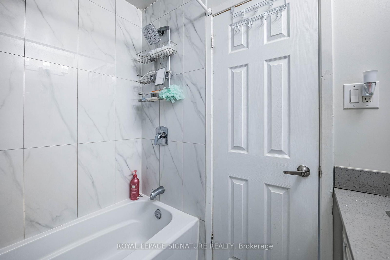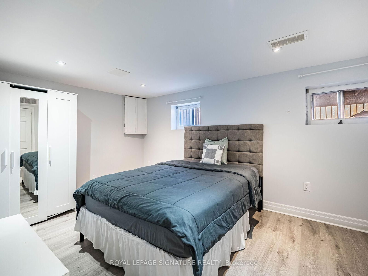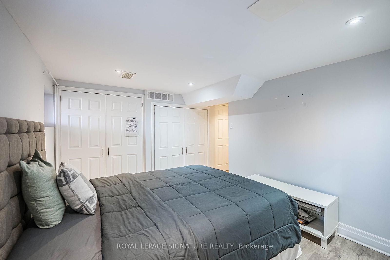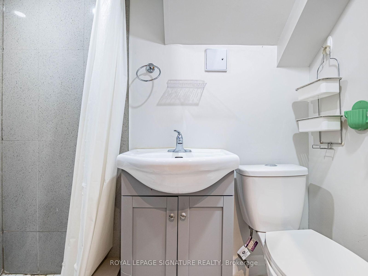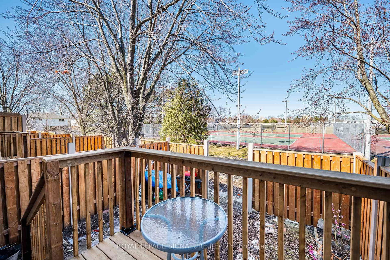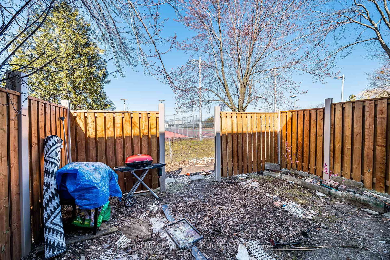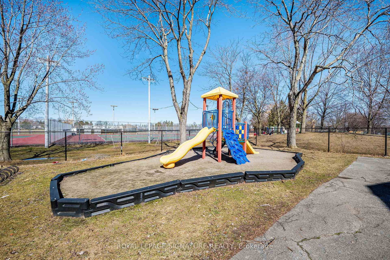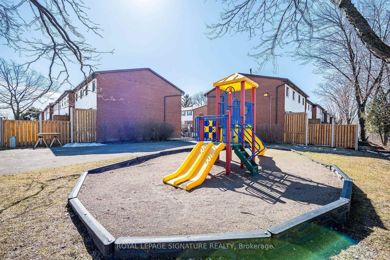47 - 2445 Homelands Ave
Listing History
Unit Highlights
About this Listing
Welcome To Your New Home! Desirable Executive End Unit - Looks & Feels Like A Semi-Detached. Move In Ready! Modern Finishes &Touches Throughout! This Beauty Boosts Covet Spacious Layout With Open Concept Living/Dining, Newer Eat In Kitchen, Granite Counters, Accent Wall, Pot lights, Laminate Thru/Out, Lots Of Storage. Walk Out Nice Sized Backyard Backing Onto Park. Finished Basement With Additional Space With Many Functions/Uses. Located In Prestigious Sought Out Sheridan Homelands Community. Great Schools In The Area. Easy Access To 403/QEW/407. Easy Access To Transit & Mins Drive To The Clarkson Go & U of T Mississauga Campus. Over 1500 SQFT Of Living Space!
ExtrasStove, Fridge, Washer, Dryer, Microwave (As Is), Dishwasher
royal lepage signature realtyMLS® #W12031768
Features
Maintenance Fees
Utility Type
- Air Conditioning
- Central Air
- Heat Source
- No Data
- Heating
- Forced Air
Amenities
Room Dimensions
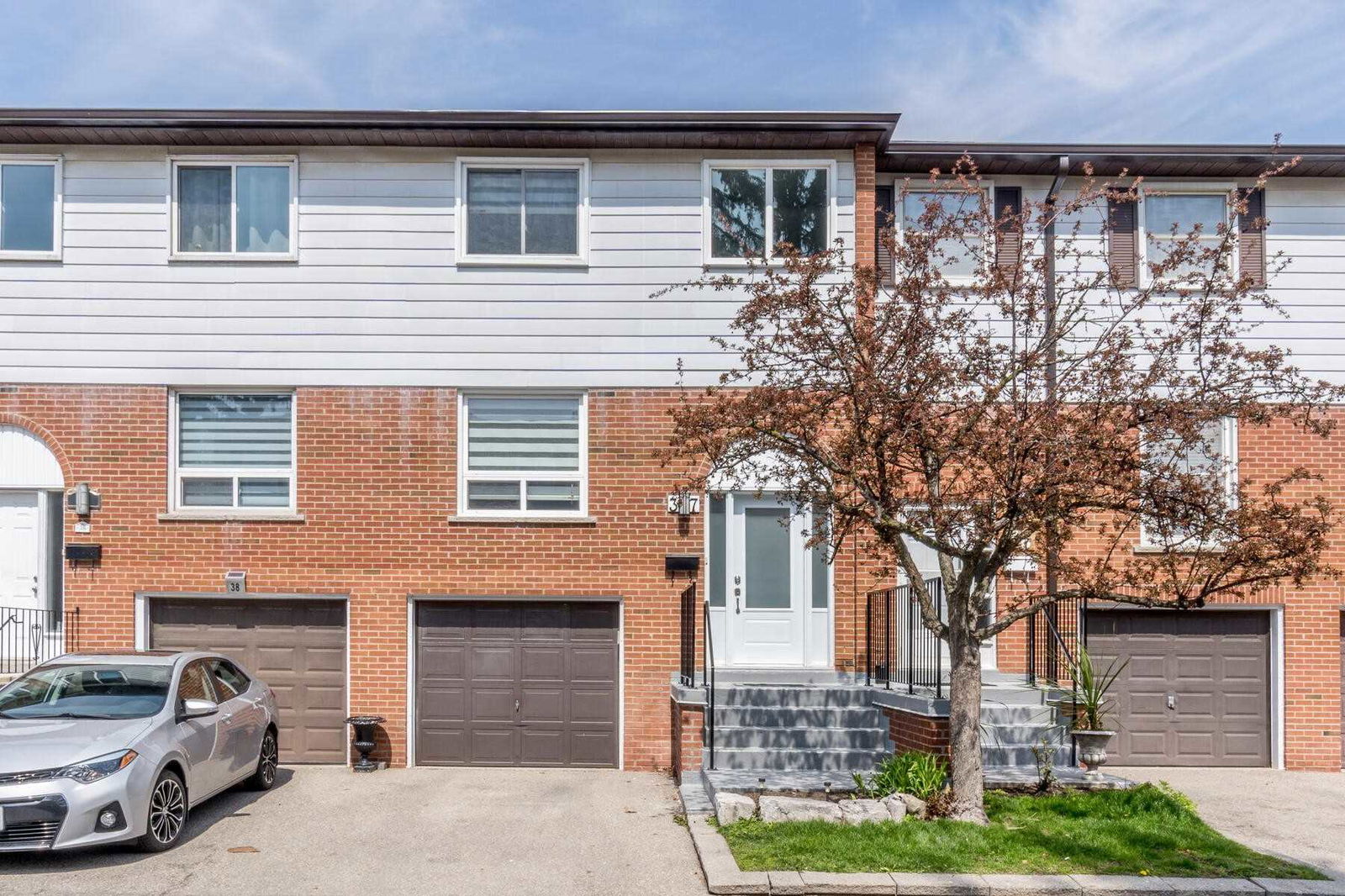
Building Spotlight
Similar Listings
Explore Sheridan
Commute Calculator

Demographics
Based on the dissemination area as defined by Statistics Canada. A dissemination area contains, on average, approximately 200 – 400 households.
Building Trends At 2445 Homelands Drive Townhomes
Days on Strata
List vs Selling Price
Offer Competition
Turnover of Units
Property Value
Price Ranking
Sold Units
Rented Units
Best Value Rank
Appreciation Rank
Rental Yield
High Demand
Market Insights
Transaction Insights at 2445 Homelands Drive Townhomes
| 3 Bed | 3 Bed + Den | |
|---|---|---|
| Price Range | $685,000 - $887,000 | No Data |
| Avg. Cost Per Sqft | $603 | No Data |
| Price Range | No Data | No Data |
| Avg. Wait for Unit Availability | 80 Days | 425 Days |
| Avg. Wait for Unit Availability | 509 Days | No Data |
| Ratio of Units in Building | 96% | 4% |
Market Inventory
Total number of units listed and sold in Sheridan
