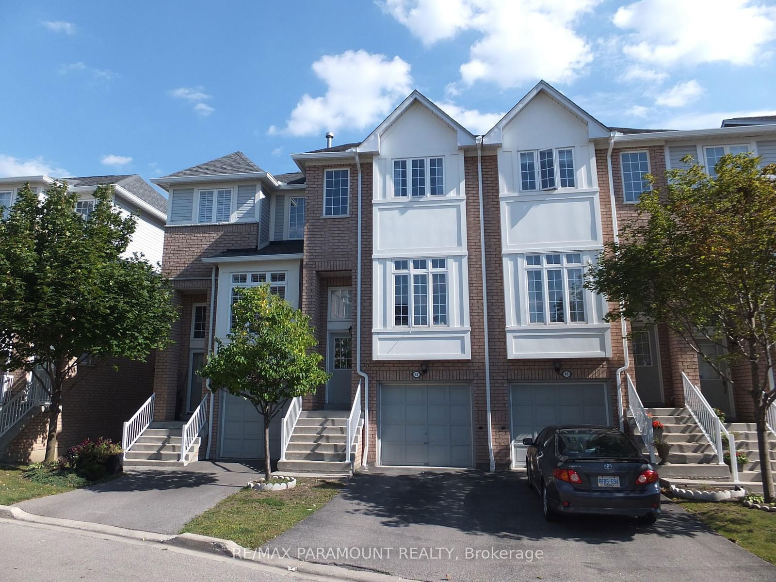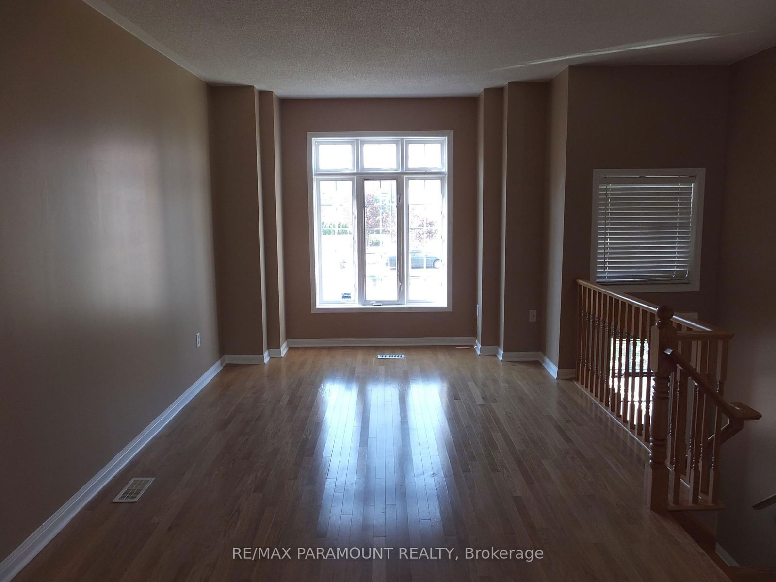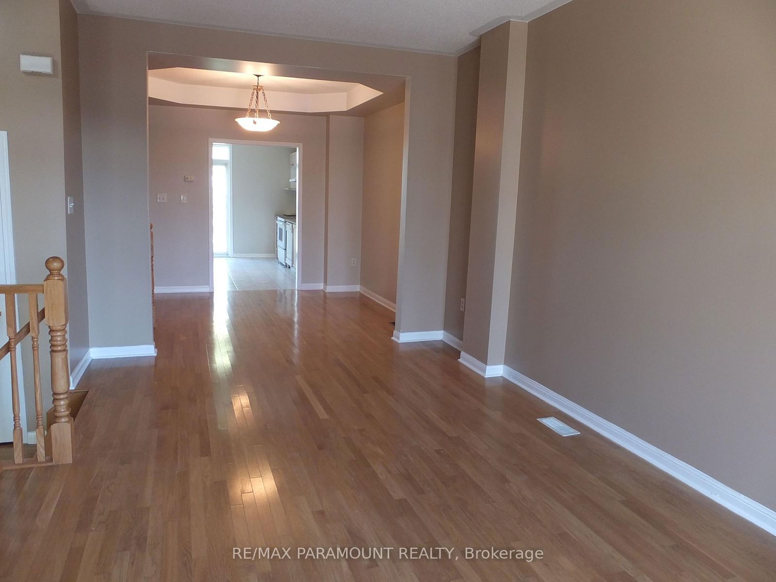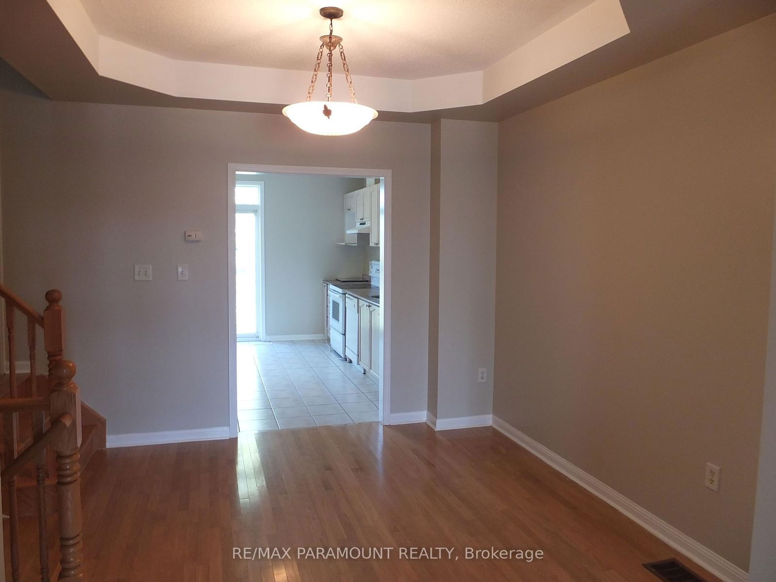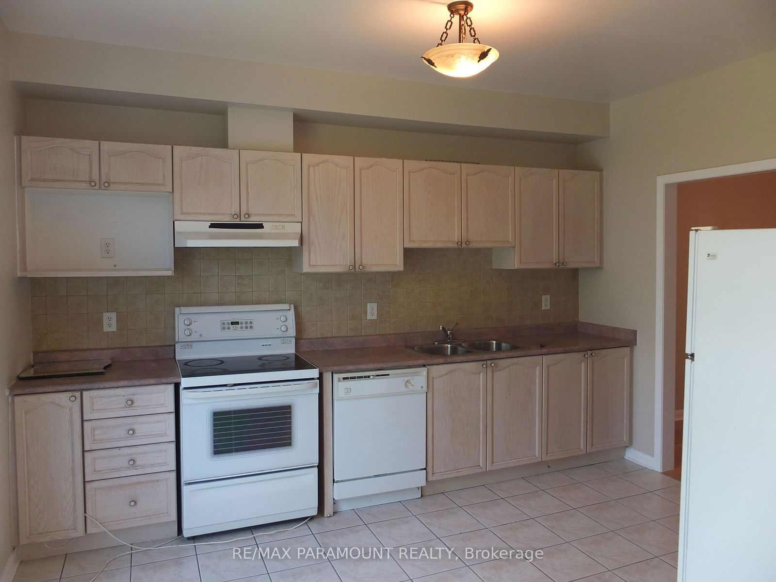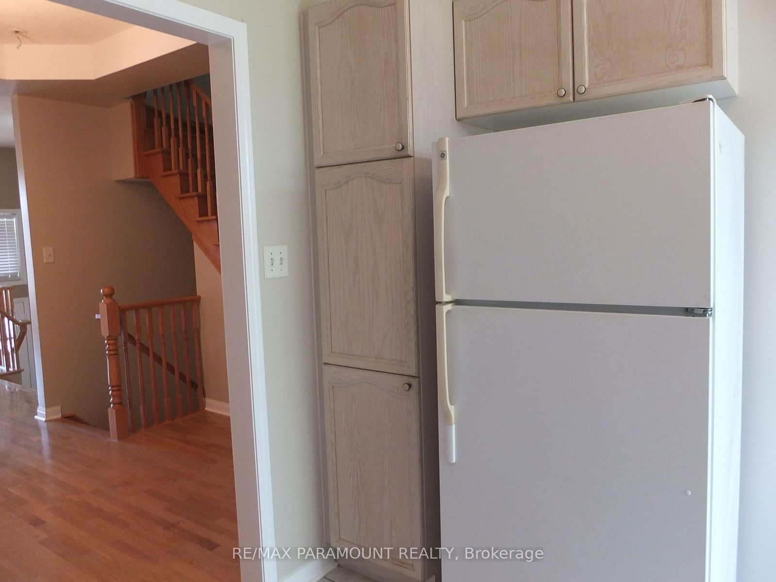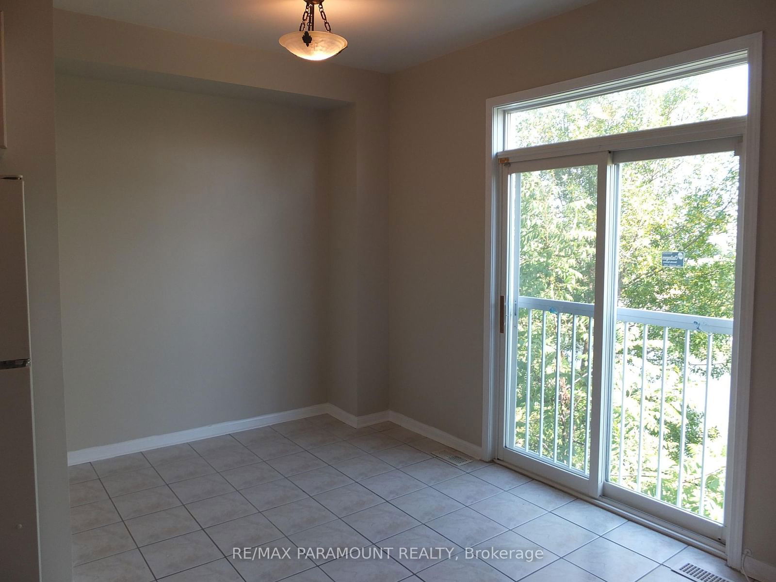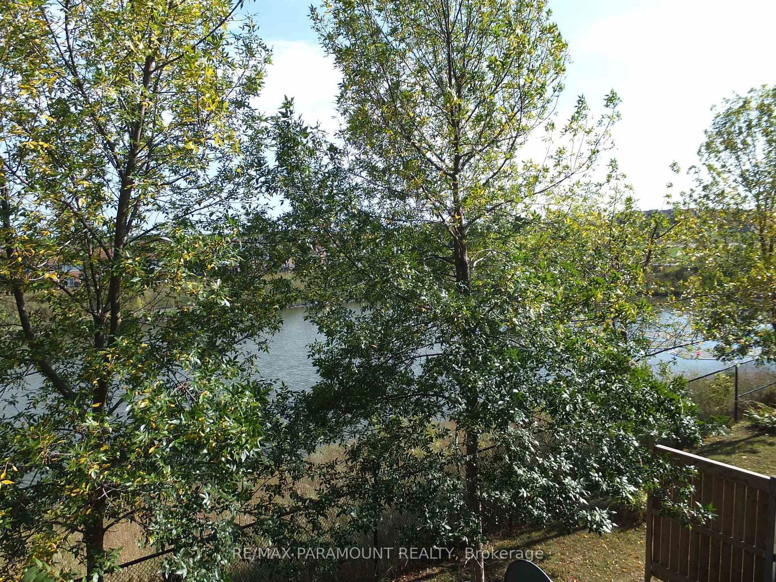47 - 280 Hillcrest Ave
Listing History
Unit Highlights
About this Listing
Full House Available For Rent, Prime Location Of Mississauga, Walk To Cooksville Go Station, 3 Bedrooms 2 Washroom Townhouse, Huge Size Living/Dining Combo, Very Big Eat In Kitchen Combined With Breakfast Area, Look Out Pond & Green Area Behind The House As There Is No House Behind, 3 Generous Size Bedrooms On 2nd Floor, Master With 4 Pc. Semi Ensuite, Hardwood And Laminate Floors, Finished Walkout Basement As Family Room Room, Tenant Pays All Utility Bills
ExtrasFridge, Stove, Dishwasher, Washer, Dryer To Stay For Tenant's Use
re/max paramount realtyMLS® #W12049208
Features
Utilities Included
Utility Type
- Air Conditioning
- Central Air
- Heat Source
- No Data
- Heating
- Forced Air
Amenities
Room Dimensions
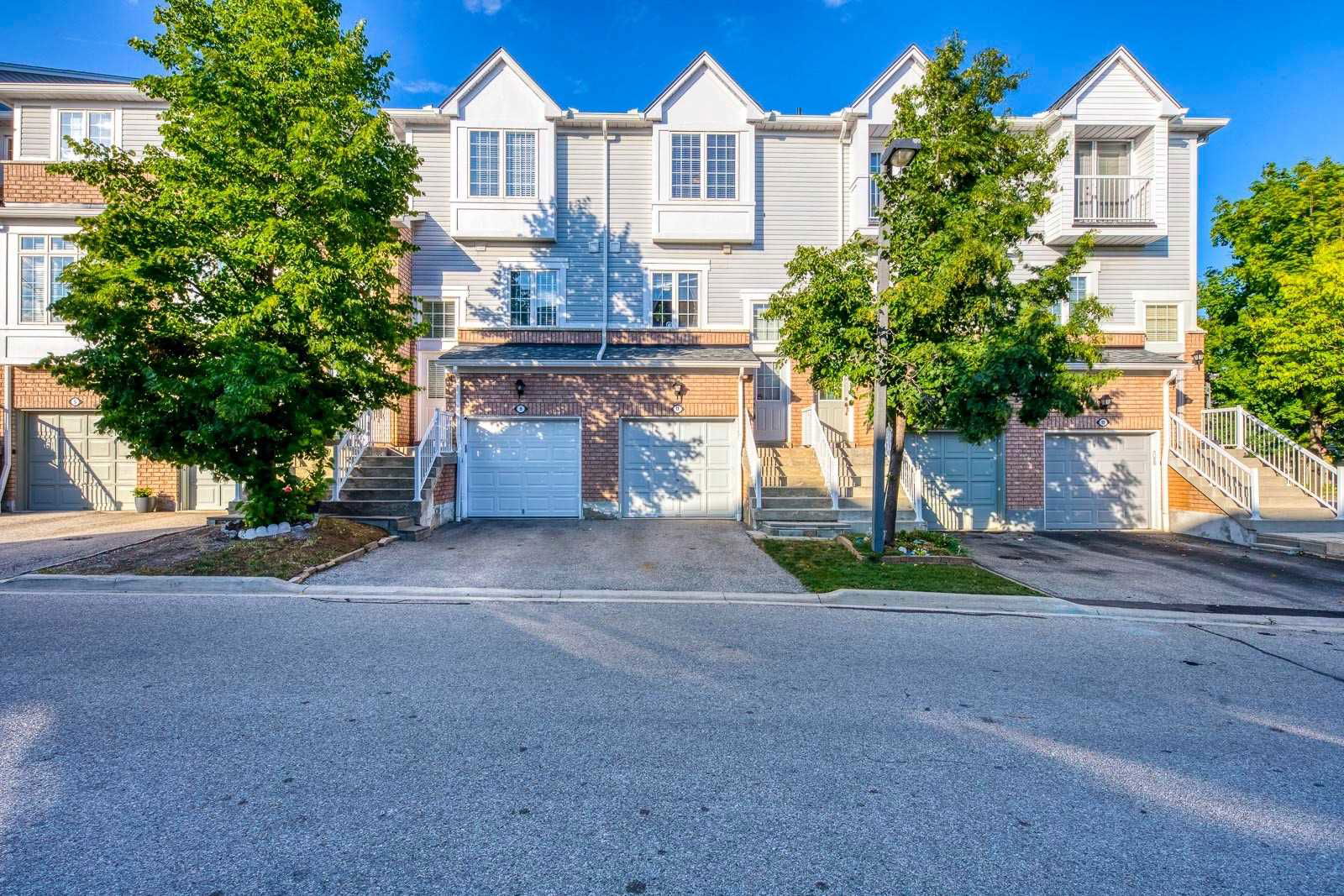
Building Spotlight
Similar Listings
Explore Cooksville
Commute Calculator

Demographics
Based on the dissemination area as defined by Statistics Canada. A dissemination area contains, on average, approximately 200 – 400 households.
Building Trends At 280 Hillcrest Avenue Townhomes
Days on Strata
List vs Selling Price
Or in other words, the
Offer Competition
Turnover of Units
Property Value
Price Ranking
Sold Units
Rented Units
Best Value Rank
Appreciation Rank
Rental Yield
High Demand
Market Insights
Transaction Insights at 280 Hillcrest Avenue Townhomes
| 2 Bed | 2 Bed + Den | 3 Bed | 3 Bed + Den | |
|---|---|---|---|---|
| Price Range | No Data | No Data | $870,000 | $945,999 |
| Avg. Cost Per Sqft | No Data | No Data | $519 | $556 |
| Price Range | No Data | No Data | $3,200 | No Data |
| Avg. Wait for Unit Availability | No Data | 591 Days | 526 Days | 822 Days |
| Avg. Wait for Unit Availability | No Data | No Data | 284 Days | No Data |
| Ratio of Units in Building | 8% | 15% | 59% | 20% |
Market Inventory
Total number of units listed and leased in Cooksville
