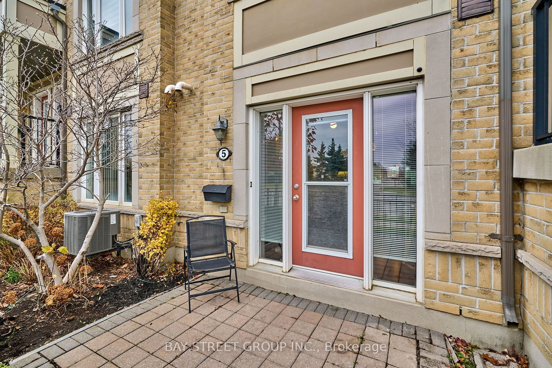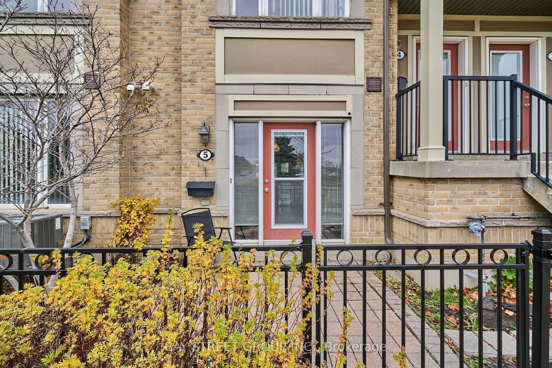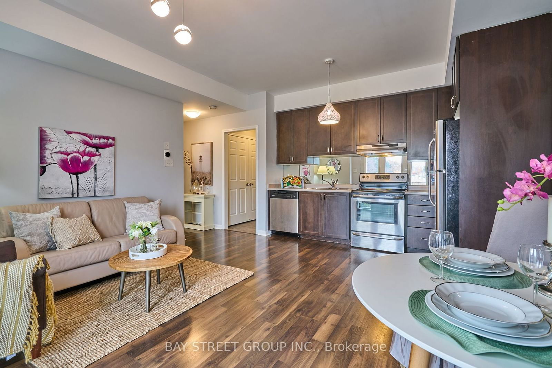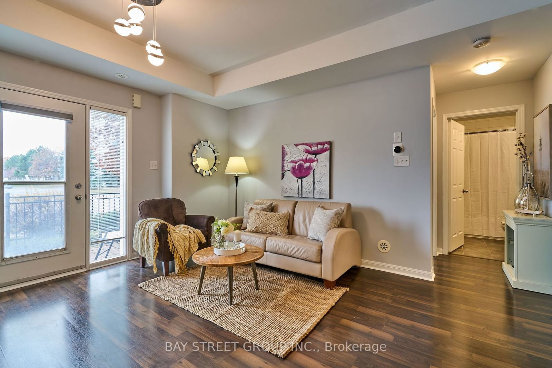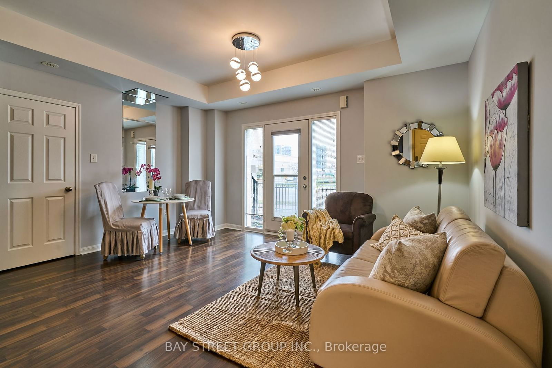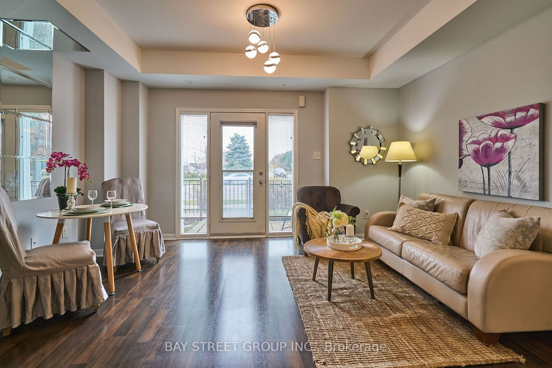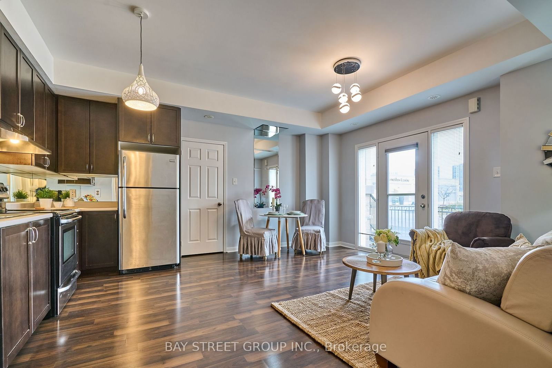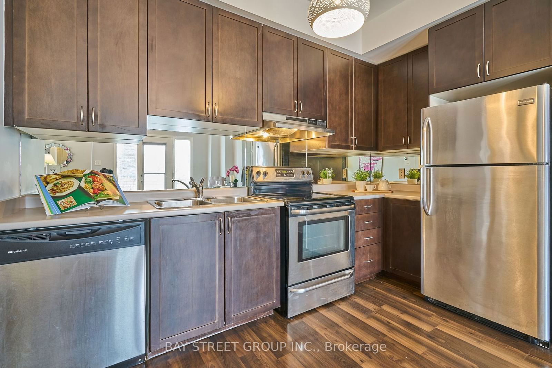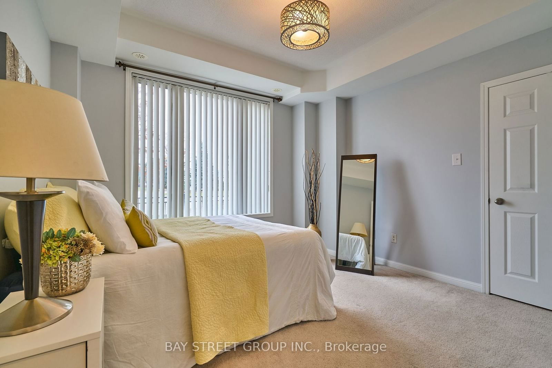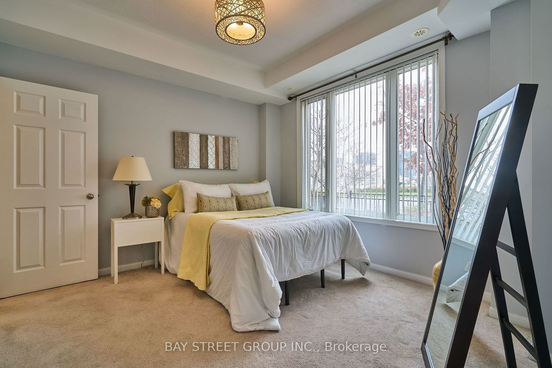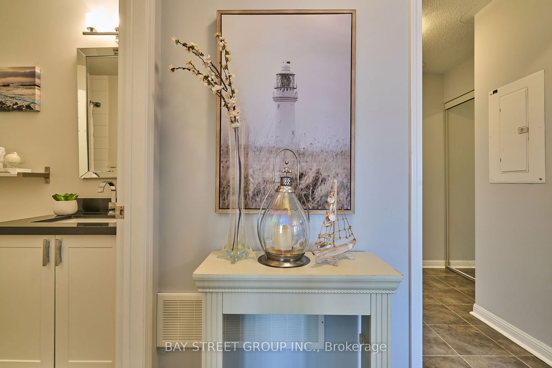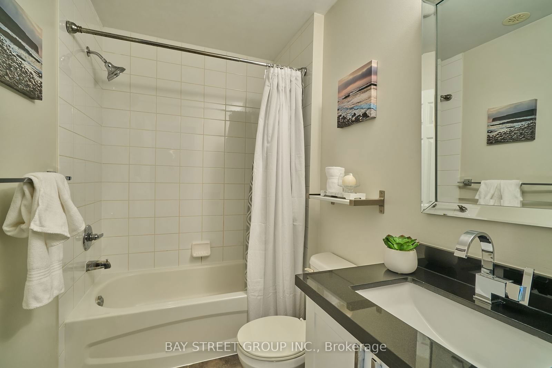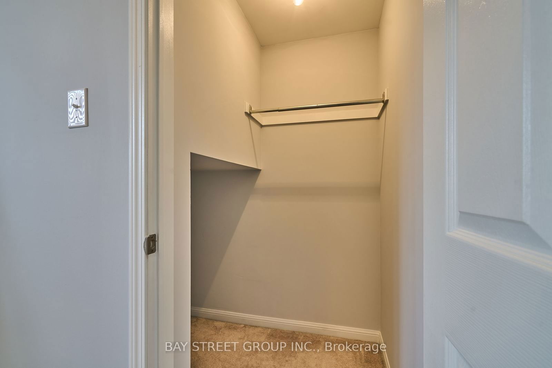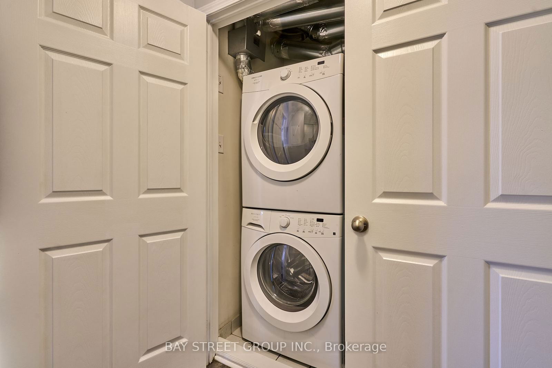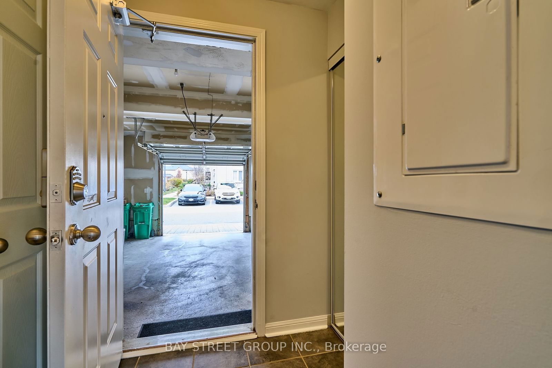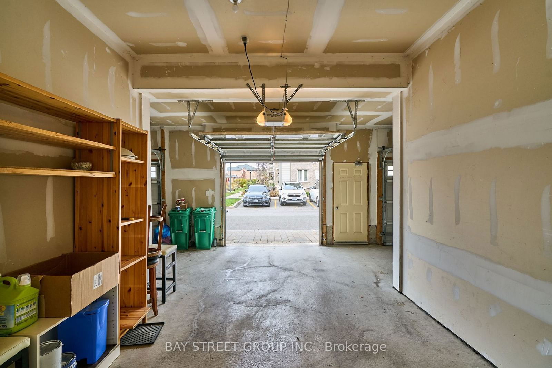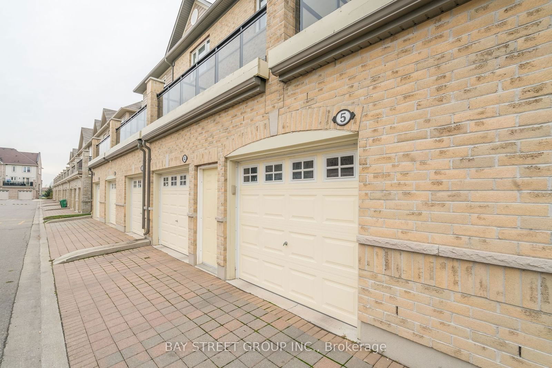5 - 2895 Hazelton Pl
Listing History
Unit Highlights
Maintenance Fees
Utility Type
- Air Conditioning
- Central Air
- Heat Source
- Gas
- Heating
- Forced Air
Room Dimensions
About this Listing
Welcome To This Bright And Spacious Ground Floor Condo Townhome In Central Erin Mills, A Gorgeous One Bedroom Suite With A Walk-Out To A Fenced Patio. 9 Feet Ceilings, Fresh Paint Throughout. Bright And Open Concept Kitchen Overlooking The Living And Dining Area. Attached Garage With Visitor Parking Conveniently Located Behind The Unit, Plus Plenty Of Storage Space. Condo Fees Include Water. John Fraser School District. Close To Grocery Stores, Community Centre, Loblaws, Erin Mills Town Centre, Hospital, Hwy 403, And All Amenities. Perfect For First-Time Buyers, Downsizers, Or Investors.
ExtrasStainless Steel Fridge, Stove, Dishwasher. Washer, Dryer, All Window Coverings And All Electric Light Fixtures.
bay street group inc.MLS® #W10428471
Amenities
Explore Neighbourhood
Similar Listings
Demographics
Based on the dissemination area as defined by Statistics Canada. A dissemination area contains, on average, approximately 200 – 400 households.
Price Trends
Building Trends At Hazelton Place Townhomes
Days on Strata
List vs Selling Price
Offer Competition
Turnover of Units
Property Value
Price Ranking
Sold Units
Rented Units
Best Value Rank
Appreciation Rank
Rental Yield
High Demand
Transaction Insights at 2875-2935 Hazelton Place
| 1 Bed | 2 Bed | 3 Bed | 3 Bed + Den | |
|---|---|---|---|---|
| Price Range | $519,000 - $555,000 | $662,000 - $890,000 | No Data | No Data |
| Avg. Cost Per Sqft | $897 | $596 | No Data | No Data |
| Price Range | $2,050 - $2,400 | $2,800 - $3,200 | $3,000 - $3,500 | $3,100 |
| Avg. Wait for Unit Availability | 62 Days | 55 Days | 251 Days | 371 Days |
| Avg. Wait for Unit Availability | 42 Days | 24 Days | 79 Days | 112 Days |
| Ratio of Units in Building | 29% | 50% | 15% | 8% |
Transactions vs Inventory
Total number of units listed and sold in Central Erin Mills
