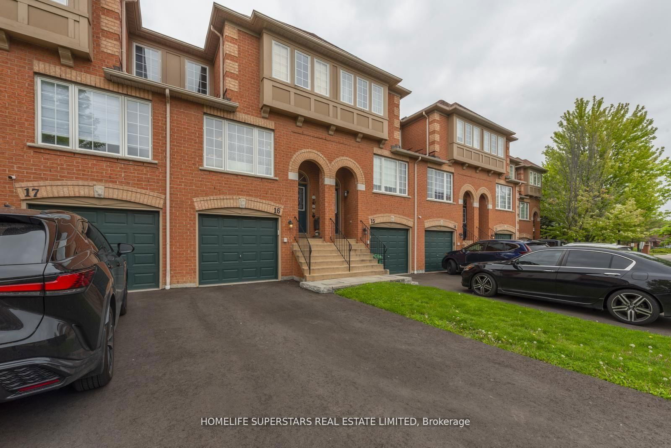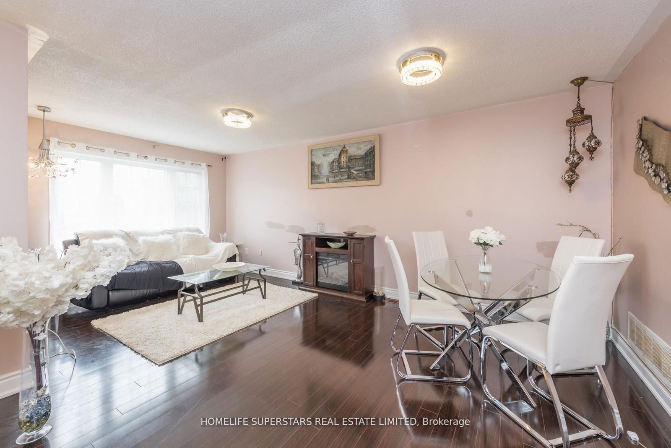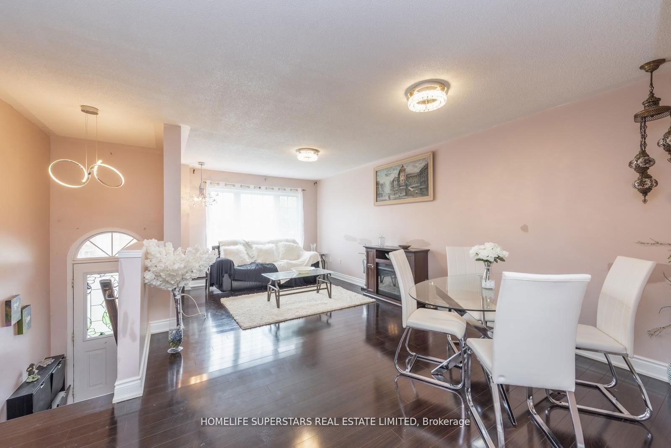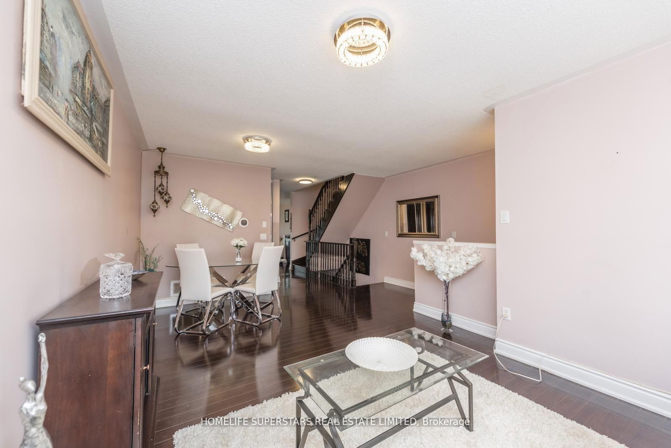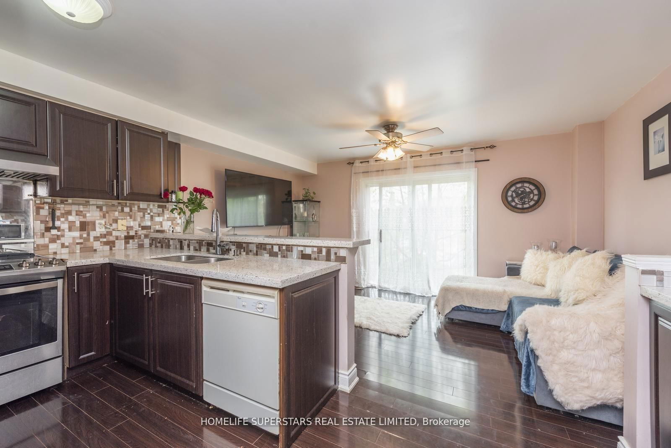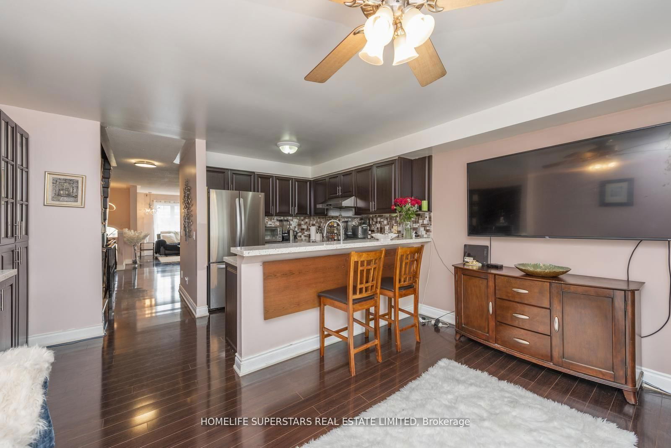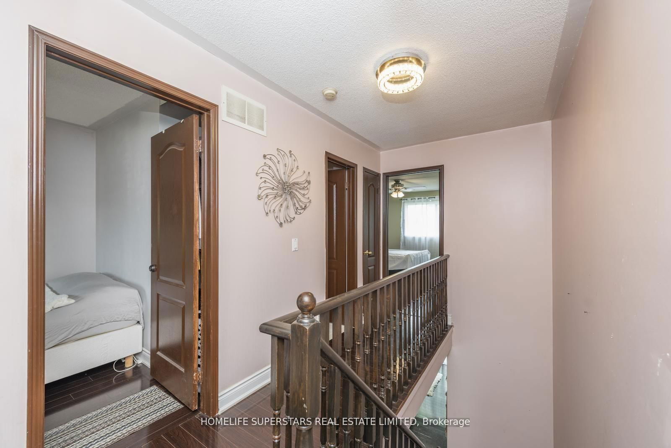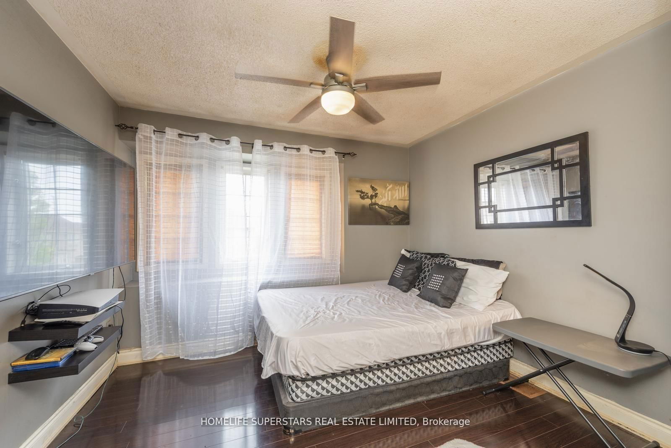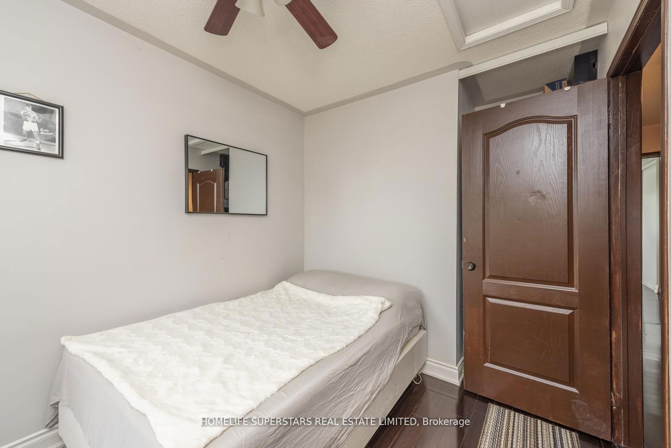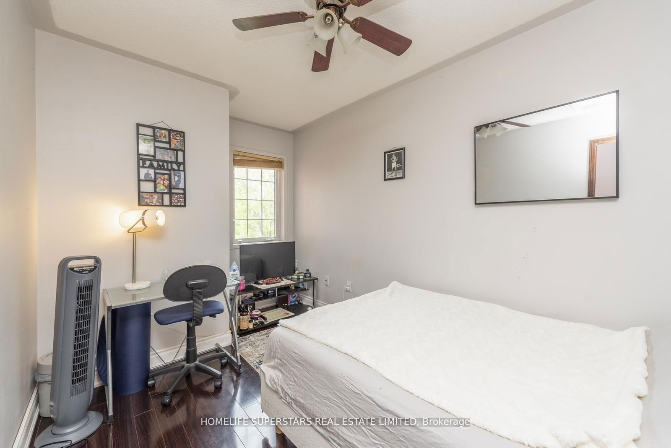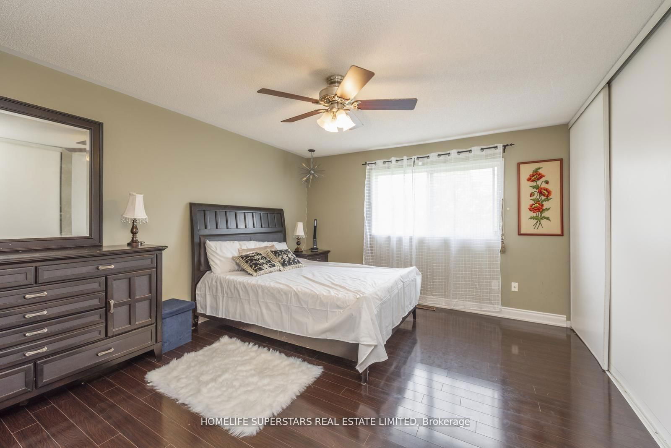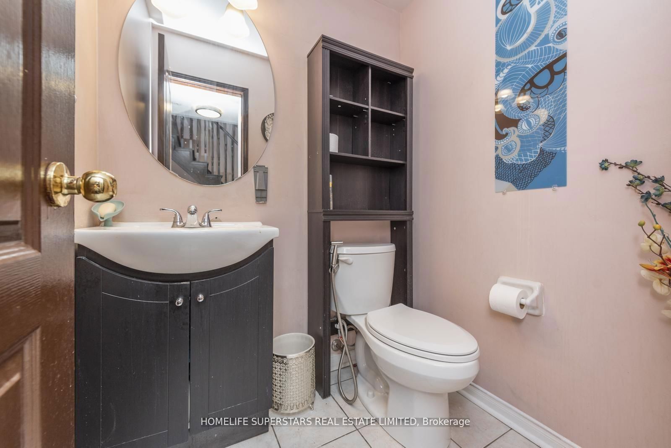16 - 3020 Cedarglen Gate S
Listing History
Unit Highlights
About this Listing
Gorgeous and Luxurious Townhouse in the prestigious area of Mississauga !! Rich exterior with Brick!! Upgraded!! Open Kitchen Concept, engineer Laminate floor in all over house with matching Stairs. Beautiful upgraded Kitchen with quartz counter tops and island, S/S Appliances in Kitchen.! Upgraded Light Fixtures! Basement has with Separate Entrance . Excellent location close to HWY10 Walk to St. Martin Secondary School & Nearby Huron Park Recreation Centre. Easy Access To Hwy 403 & QEW, Erindale & Cooksville GO Stations, Groceries and Shopping! **EXTRAS** All Existing Appliances: S/S Fridge, S/S Stove, Dishwasher, Washer & Dryer,
homelife superstars real estate limitedMLS® #W12057806
Features
Utilities Included
Utility Type
- Air Conditioning
- Central Air
- Heat Source
- No Data
- Heating
- Forced Air
Amenities
Room Dimensions
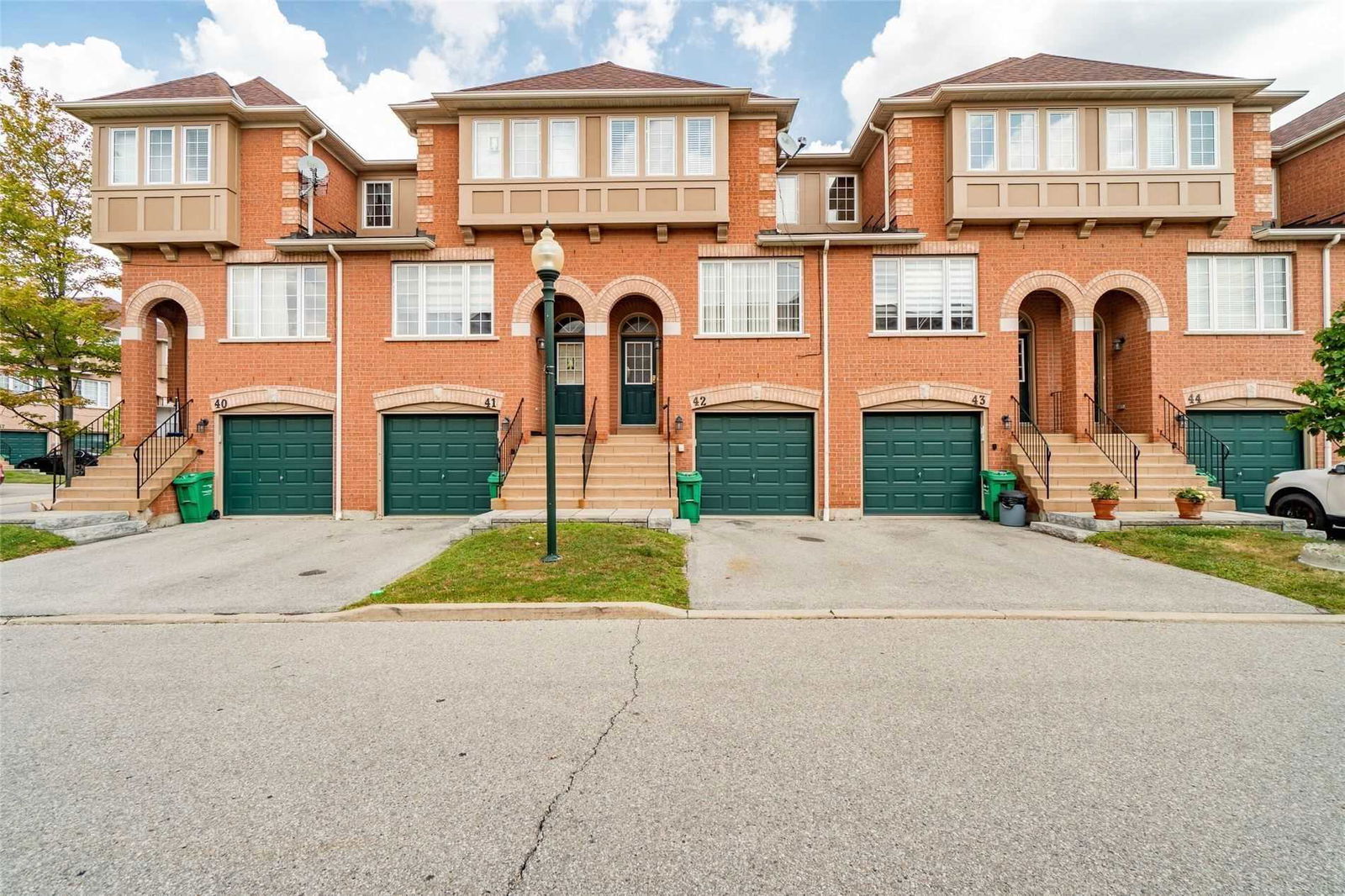
Building Spotlight
Similar Listings
Explore Erindale
Commute Calculator

Demographics
Based on the dissemination area as defined by Statistics Canada. A dissemination area contains, on average, approximately 200 – 400 households.
Building Trends At Cedarglen Gate Townhomes
Days on Strata
List vs Selling Price
Offer Competition
Turnover of Units
Property Value
Price Ranking
Sold Units
Rented Units
Best Value Rank
Appreciation Rank
Rental Yield
High Demand
Market Insights
Transaction Insights at Cedarglen Gate Townhomes
| 2 Bed | 3 Bed | 3 Bed + Den | |
|---|---|---|---|
| Price Range | No Data | $785,000 | $804,000 |
| Avg. Cost Per Sqft | No Data | $563 | $535 |
| Price Range | No Data | $3,600 | No Data |
| Avg. Wait for Unit Availability | 1386 Days | 128 Days | 311 Days |
| Avg. Wait for Unit Availability | No Data | 794 Days | No Data |
| Ratio of Units in Building | 4% | 78% | 19% |
Market Inventory
Total number of units listed and leased in Erindale
