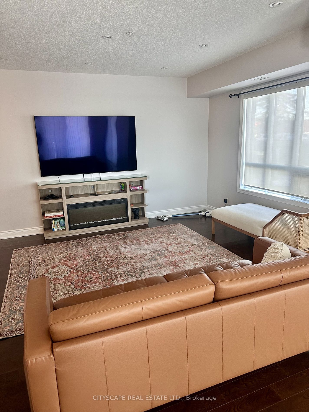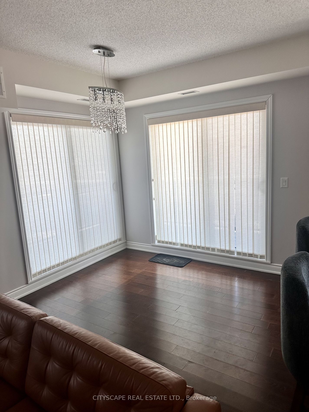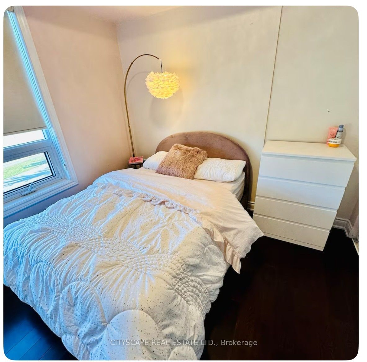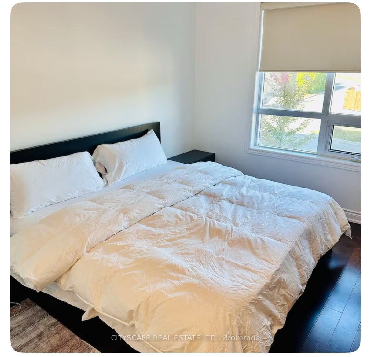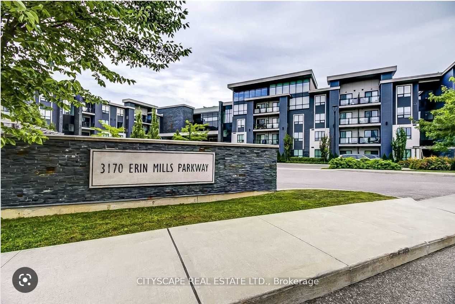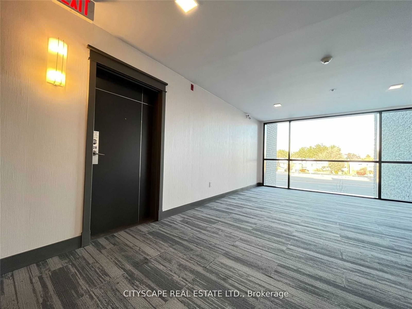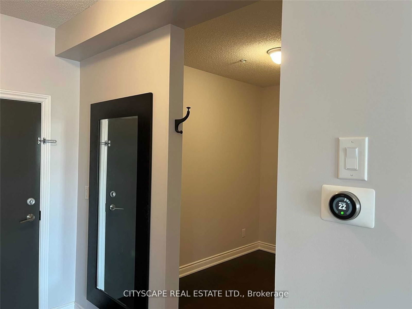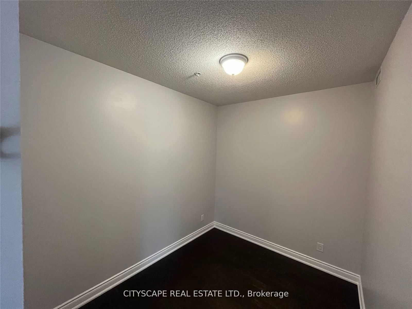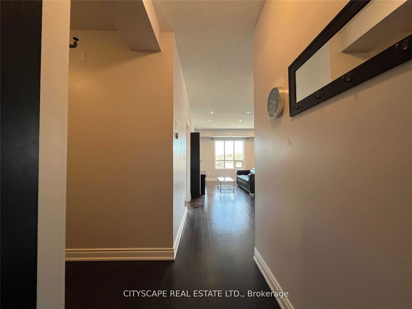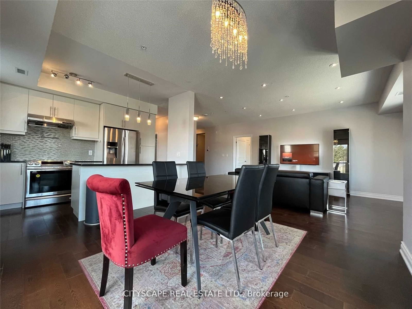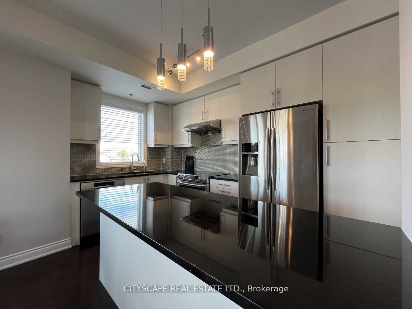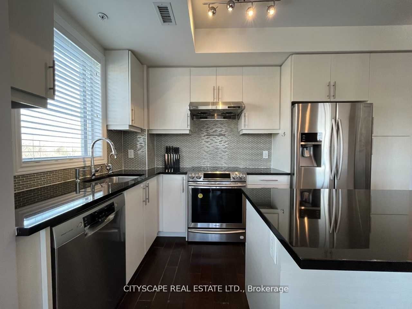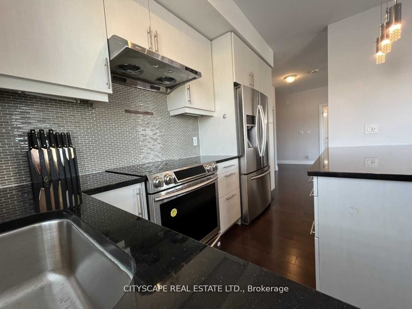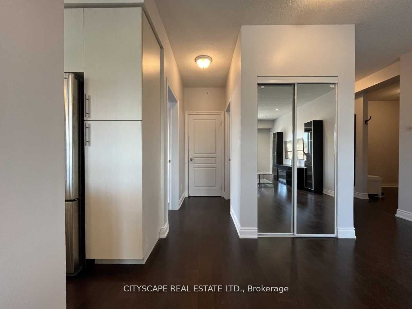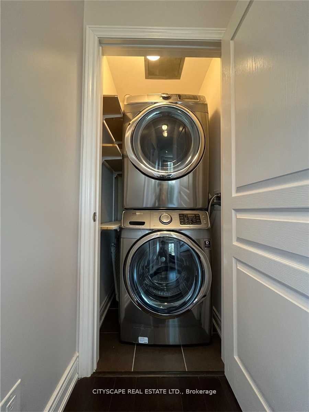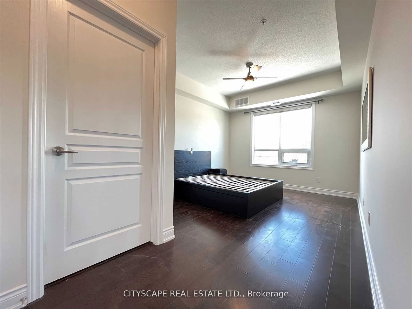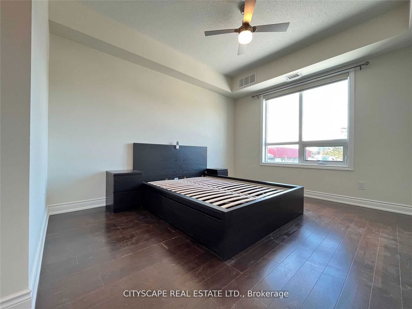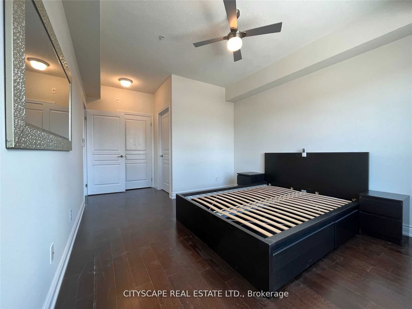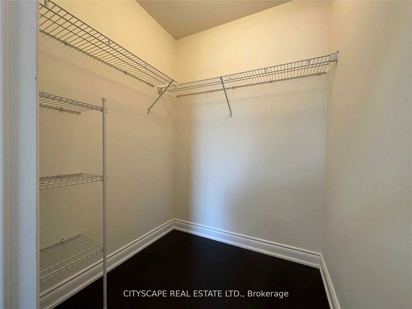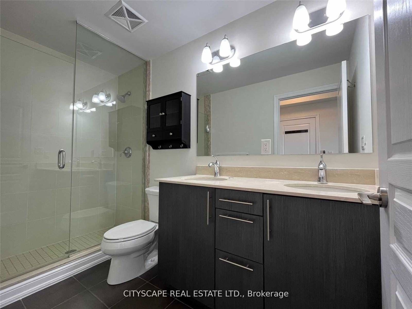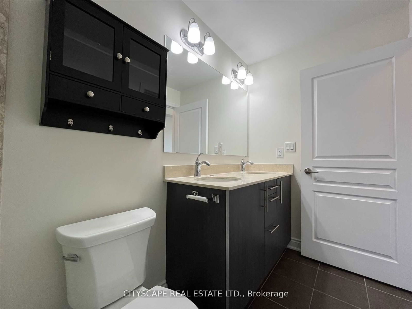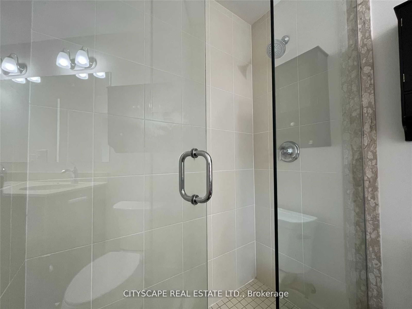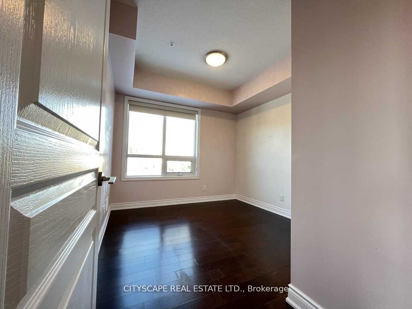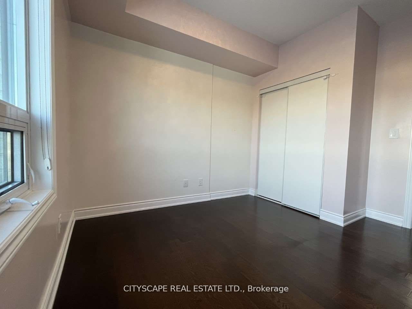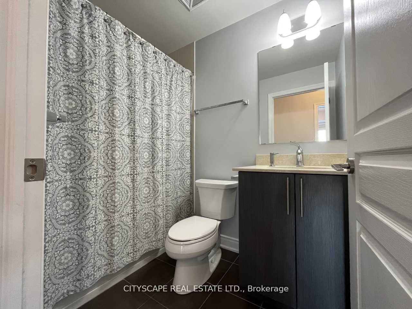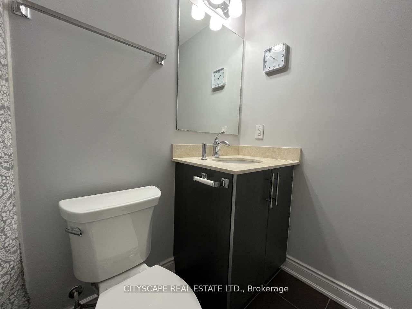228 - 3170 Erin Mills Pkwy
Listing History
Unit Highlights
About this Listing
Welcome to the largest unit at Windows on the Green.2 Bed and den (with an option to convert to a third bedroom) plus 2 bathrooms. Close to UofT Missisauga. Reverse Osmosis Water System & Gas Hookup for BBQ. Includes: 1 parking spots, 1 storage locker, potlights & ceiling fan, Central A/C,Heat,Hydro,Water,1 Parking, Common Elements, Building Insurance, Building Maintenance all included.
ExtrasS/S Samsung Fridge, S/S Slide-In Samsung Stove, S/S BOSCH Dishwasher, S/S Range Hood. SamsungStacked Washer & Dryer, Bbq And Private Gas Line, All Elfs, All Window Covs.
cityscape real estate ltd.MLS® #W11969692
Features
Amenities
Utilities Included
Utility Type
- Air Conditioning
- Central Air
- Heat Source
- Gas
- Heating
- Forced Air
Room Dimensions
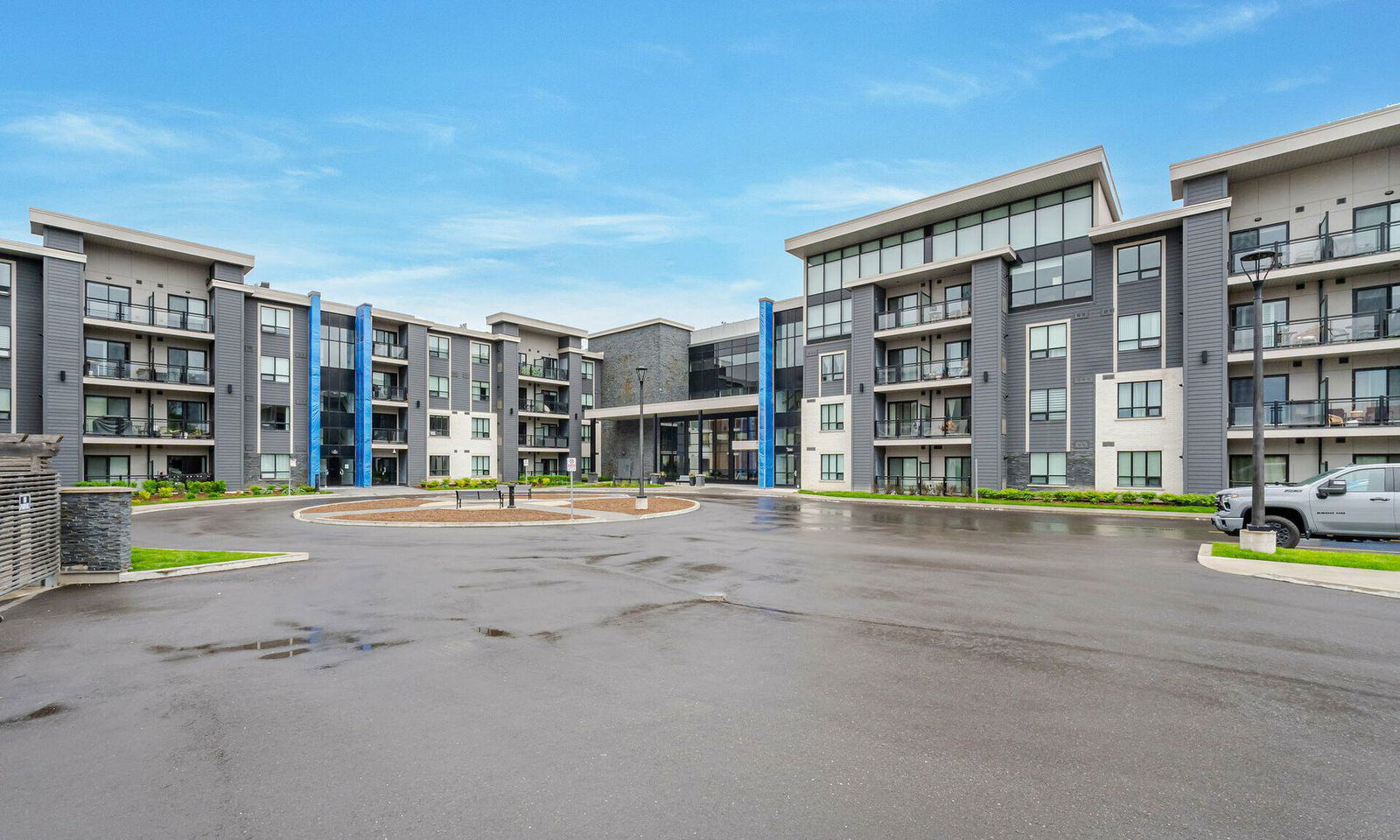
Building Spotlight
Similar Listings
Explore Erin Mills
Commute Calculator

Demographics
Based on the dissemination area as defined by Statistics Canada. A dissemination area contains, on average, approximately 200 – 400 households.
Building Trends At Windows On The Green Condos
Days on Strata
List vs Selling Price
Offer Competition
Turnover of Units
Property Value
Price Ranking
Sold Units
Rented Units
Best Value Rank
Appreciation Rank
Rental Yield
High Demand
Market Insights
Transaction Insights at Windows On The Green Condos
| 1 Bed | 1 Bed + Den | 2 Bed | 2 Bed + Den | |
|---|---|---|---|---|
| Price Range | No Data | $609,000 - $640,000 | $607,500 - $745,000 | No Data |
| Avg. Cost Per Sqft | No Data | $843 | $750 | No Data |
| Price Range | $2,250 | $2,550 - $3,000 | $2,650 - $2,850 | No Data |
| Avg. Wait for Unit Availability | 210 Days | 58 Days | 72 Days | 291 Days |
| Avg. Wait for Unit Availability | 261 Days | 77 Days | 71 Days | 755 Days |
| Ratio of Units in Building | 11% | 43% | 41% | 7% |
Market Inventory
Total number of units listed and leased in Erin Mills
