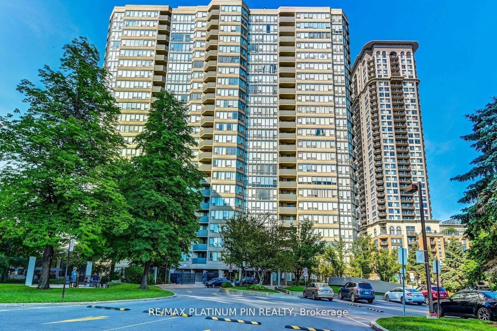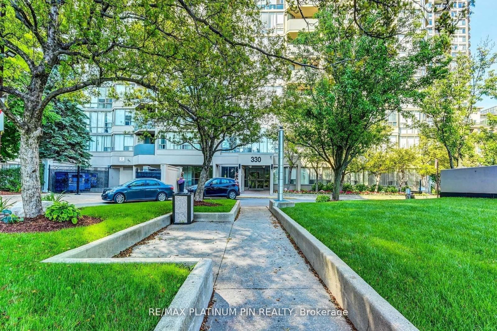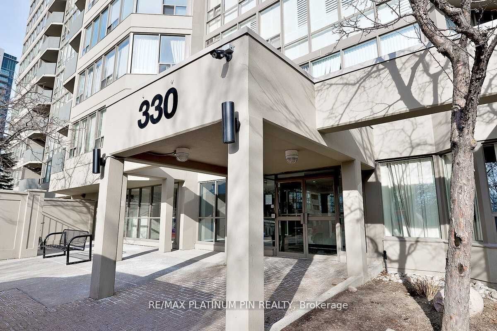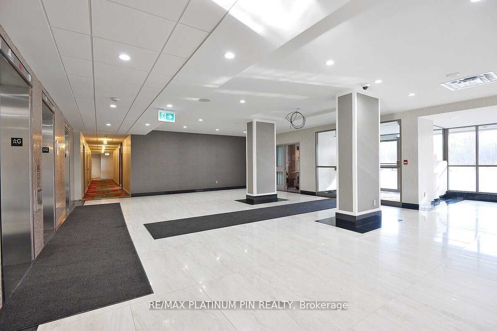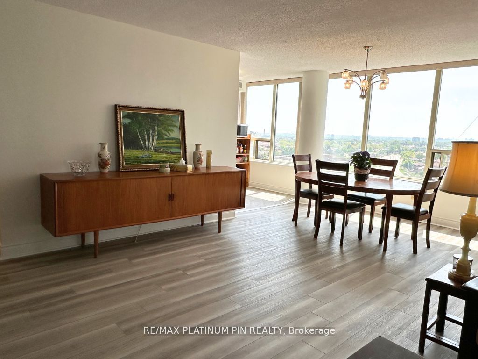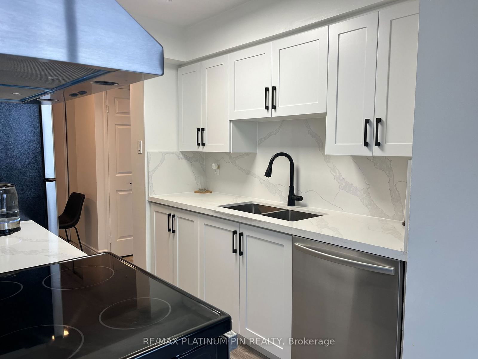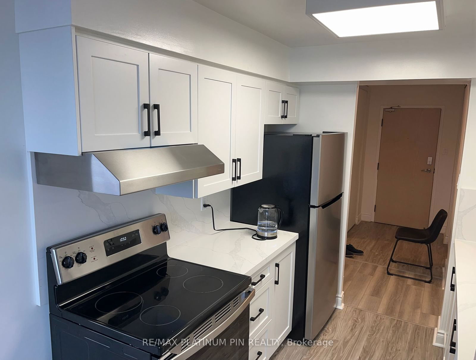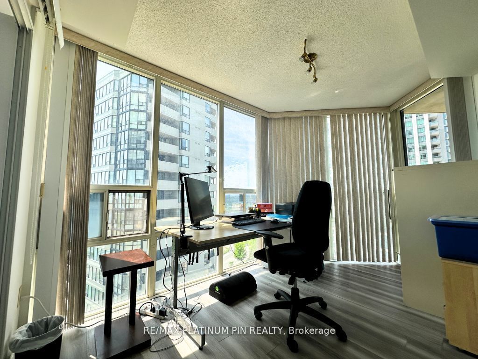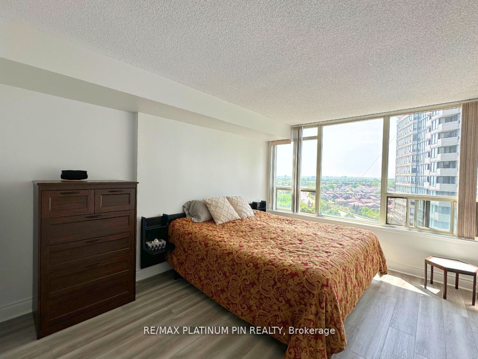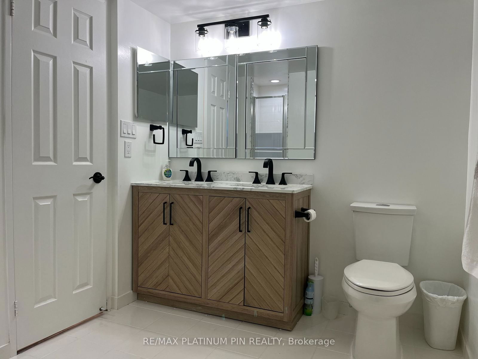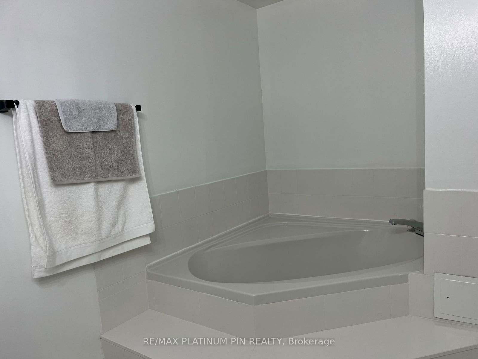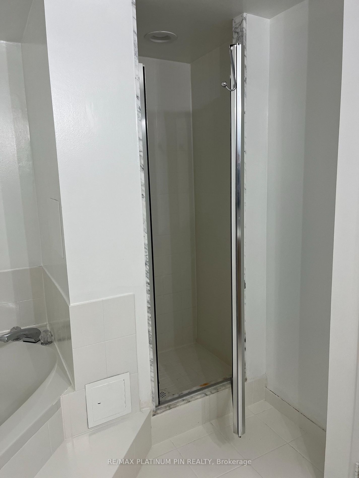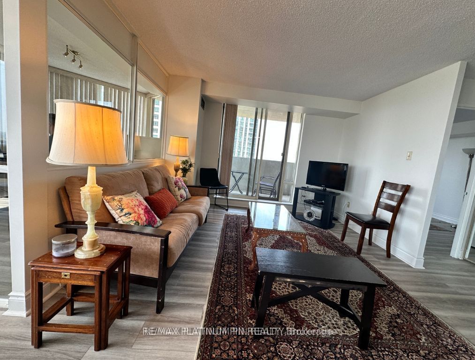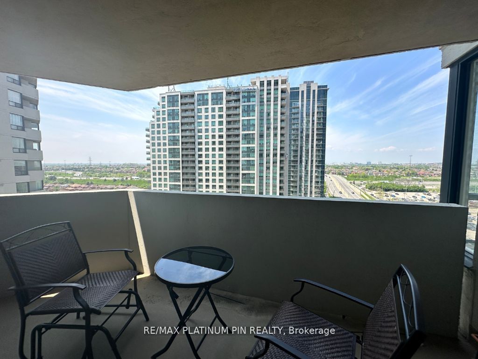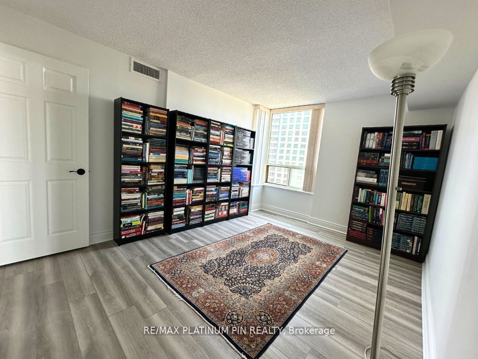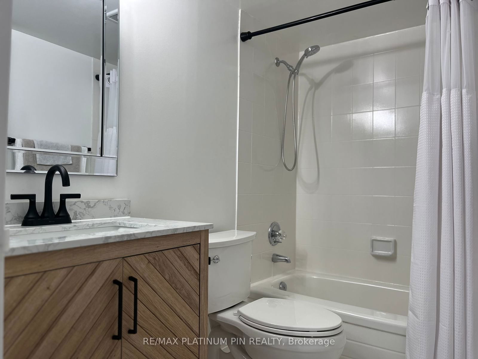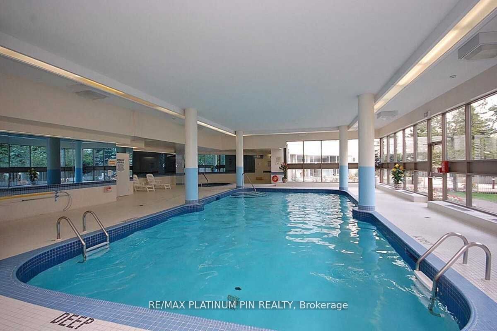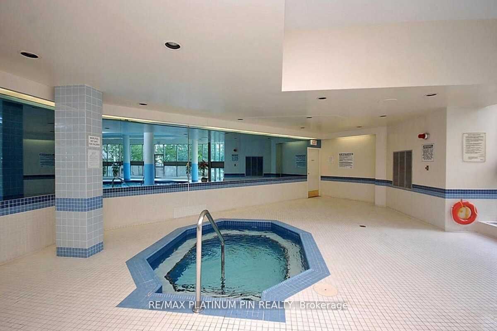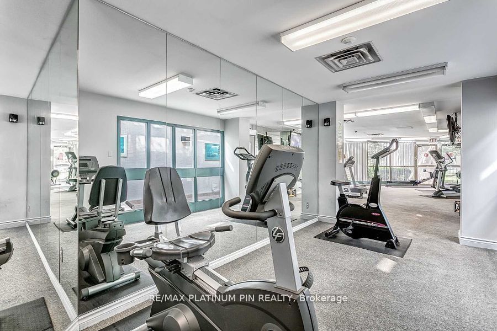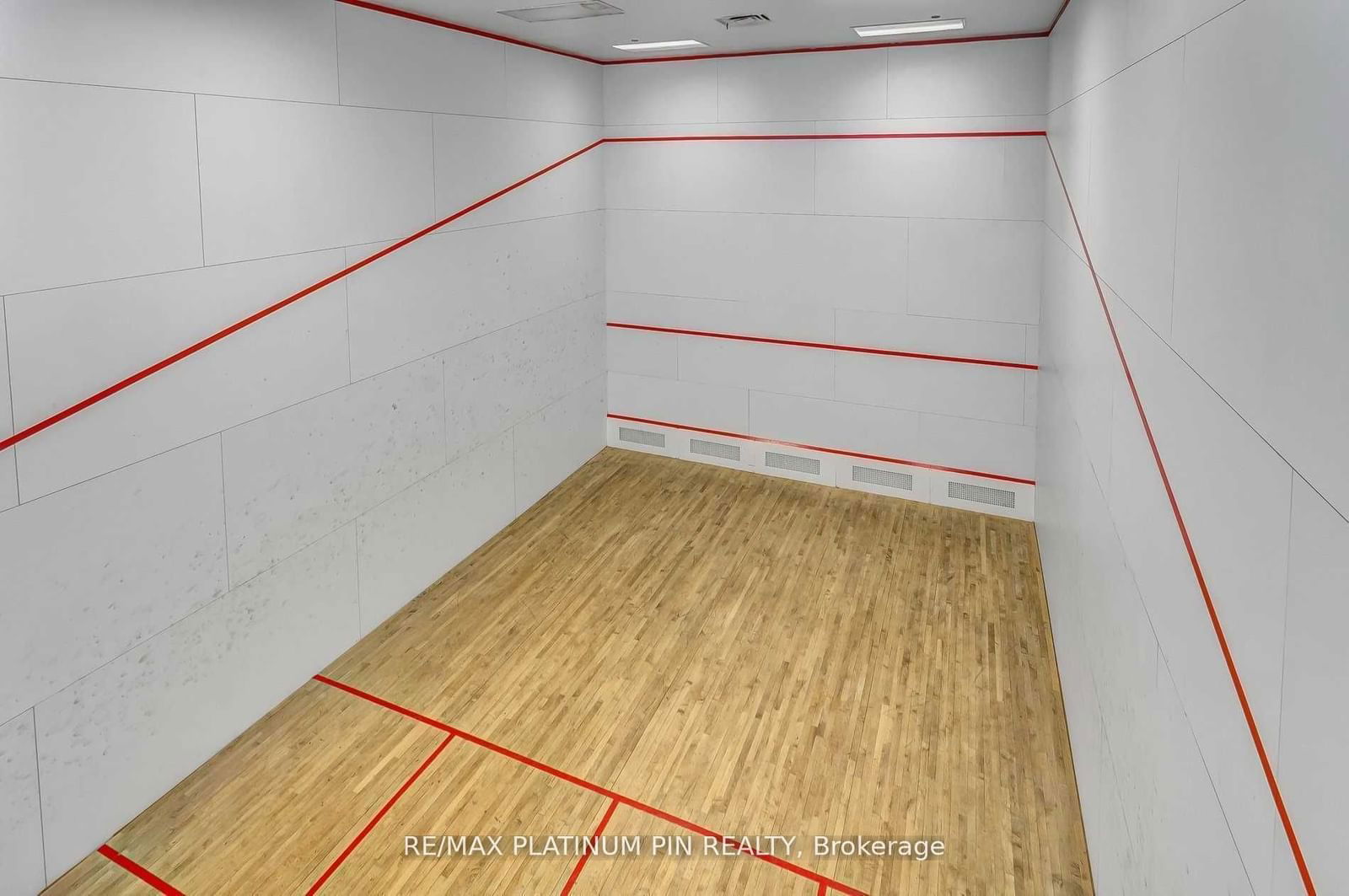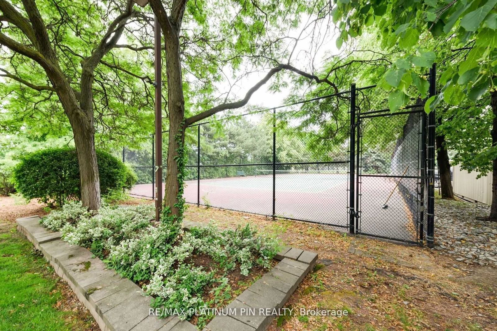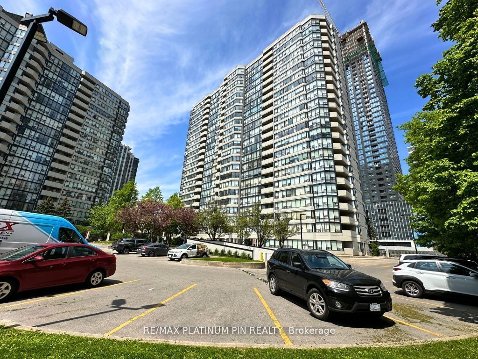1403 - 330 Rathburn Rd W
Listing History
Unit Highlights
Maintenance Fees
Utility Type
- Air Conditioning
- Central Air
- Heat Source
- Gas
- Heating
- Forced Air
Room Dimensions
About this Listing
This Price is Not a Misprint! Nothing to Do But Move Into this Newly Professionally Renovated From Top to Bottom Premium Corner Unit with the Largest Floor Plan in the Building - 1403 Sq Ft and 2 Owned Parking Spaces. Located in the heart of Mississauga City Centre, this Sun Drenched Open Concept Floor Plan has Wall to Wall Windows Thru-out. Newly Installed Chef's Kitchen with Stone Counters, Brand New S/S Appliances and Plenty of Cupboard Space. Sunny Breakfast Area O/L Park. Massive Living and Dining Area - Ideal space for large Family Get-Togethers and Dinners. Desirable Split Bedroom Floor Plan with Primary Bedroom including a Large Walk-in Closet and Newly Renovated Spa Like Private 5PC Ensuite. 2nd Bedroom has a Large Closet and is a great size for kids/teens. New 4PC Bath. Bonus Separate Den Room that can easily be used as a third bedroom for a growing family or In law Suite. Large balcony to enjoy your morning coffee and enjoy the sunset. This unit is move in ready and ideal for those looking to downsize and/or a growing family with visiting In laws/family members. Great Maintenance Fee as it includes Everything (Heat, Hydro, Rogers Cable, Unlimited Bell Fibe Internet, Water, Sewage).
Extras5 Star Hotel Amenities include 24 hour Concierge,Indoor pool,Hot tub,Sauna,Weight & Cardio rooms, squash/racket basketball courts,guest suites,plenty of visitor parking. Larger than Some Bungalows in the Area-Ideal Space for a Large Family.
re/max platinum pin realtyMLS® #W11890678
Amenities
Explore Neighbourhood
Similar Listings
Demographics
Based on the dissemination area as defined by Statistics Canada. A dissemination area contains, on average, approximately 200 – 400 households.
Price Trends
Maintenance Fees
Building Trends At Centre I & Centre II Condos
Days on Strata
List vs Selling Price
Offer Competition
Turnover of Units
Property Value
Price Ranking
Sold Units
Rented Units
Best Value Rank
Appreciation Rank
Rental Yield
High Demand
Transaction Insights at 330 Rathburn Road W
| 1 Bed | 1 Bed + Den | 2 Bed | 2 Bed + Den | |
|---|---|---|---|---|
| Price Range | No Data | No Data | $600,000 - $720,000 | $597,000 - $735,000 |
| Avg. Cost Per Sqft | No Data | No Data | $539 | $565 |
| Price Range | No Data | No Data | $2,900 - $3,000 | $2,700 |
| Avg. Wait for Unit Availability | 407 Days | 315 Days | 40 Days | 35 Days |
| Avg. Wait for Unit Availability | No Data | No Data | 98 Days | 78 Days |
| Ratio of Units in Building | 3% | 2% | 50% | 46% |
Transactions vs Inventory
Total number of units listed and sold in Downtown Core
