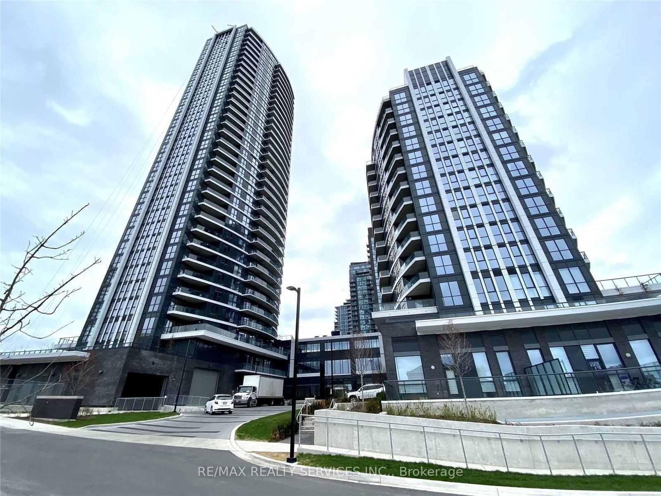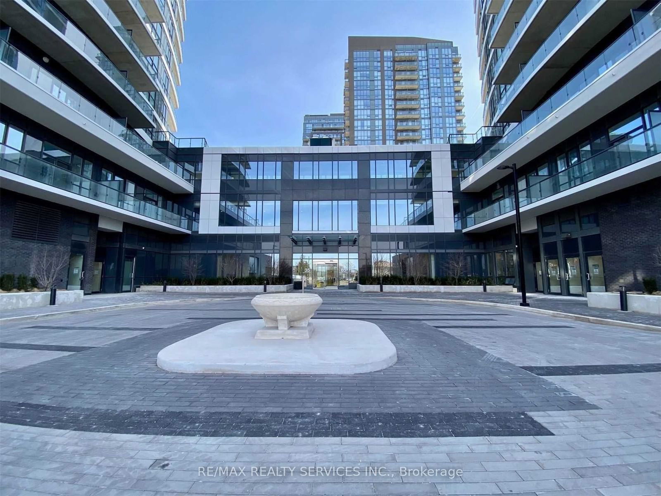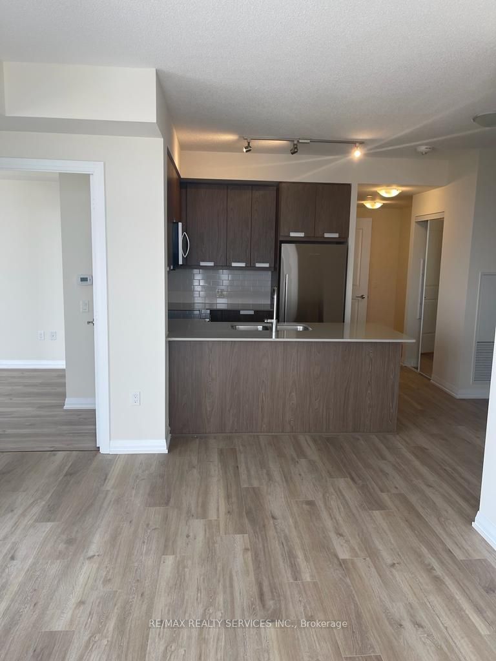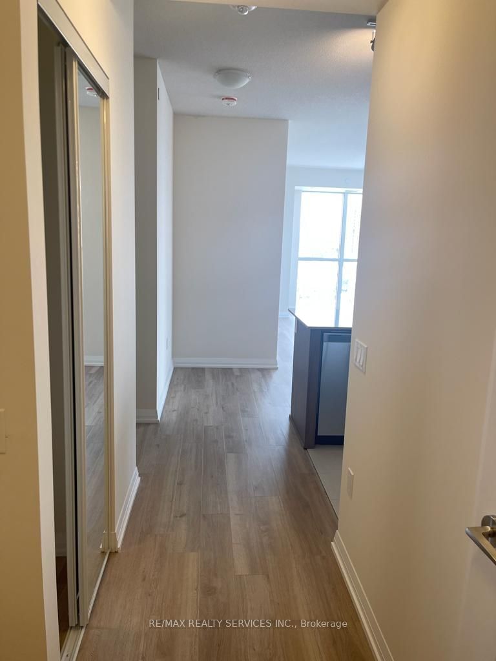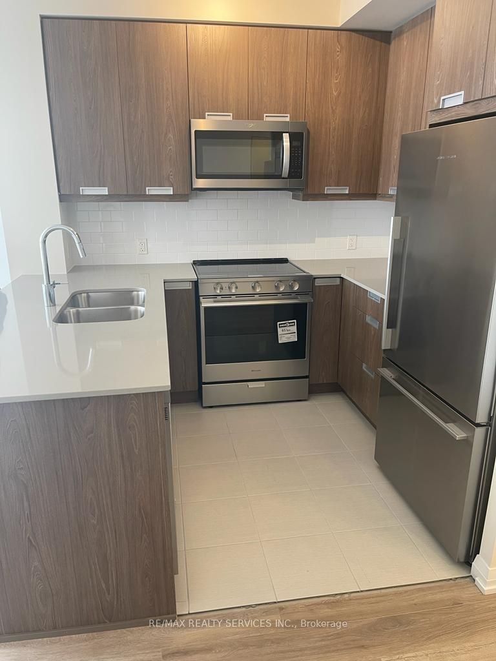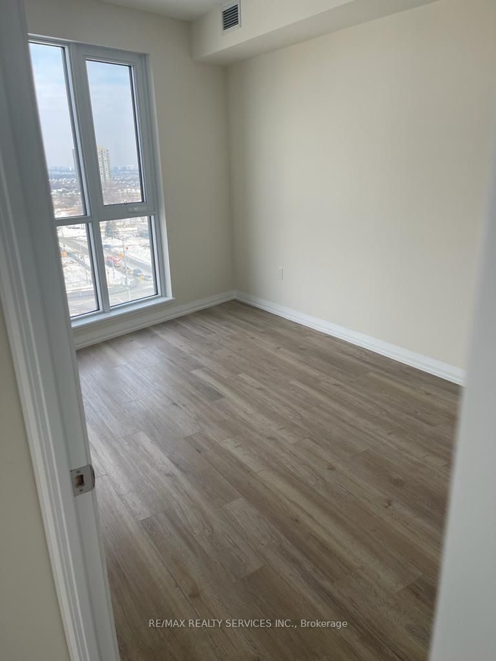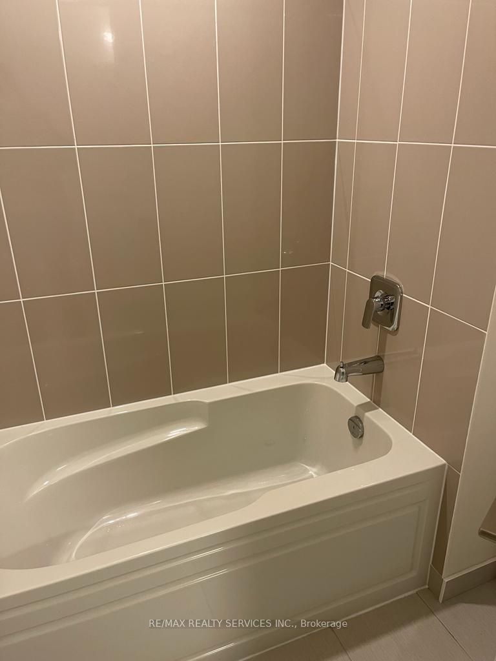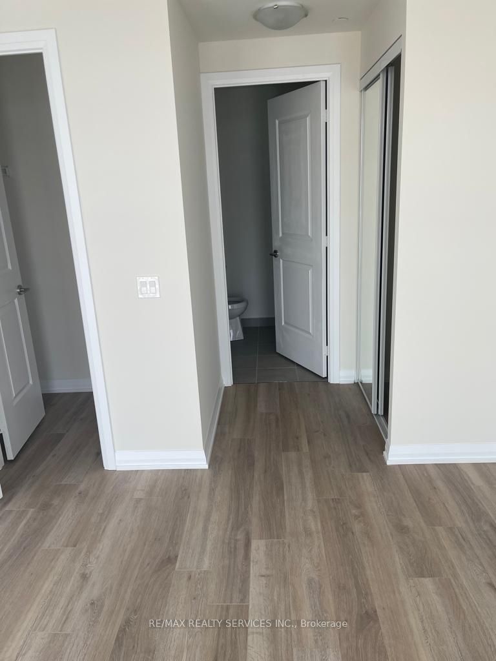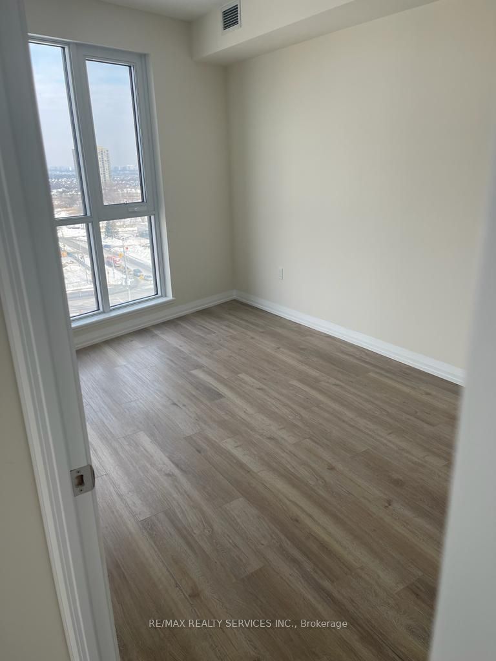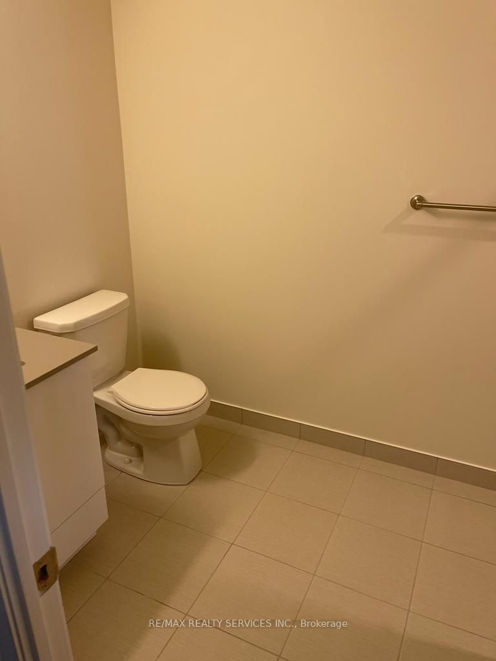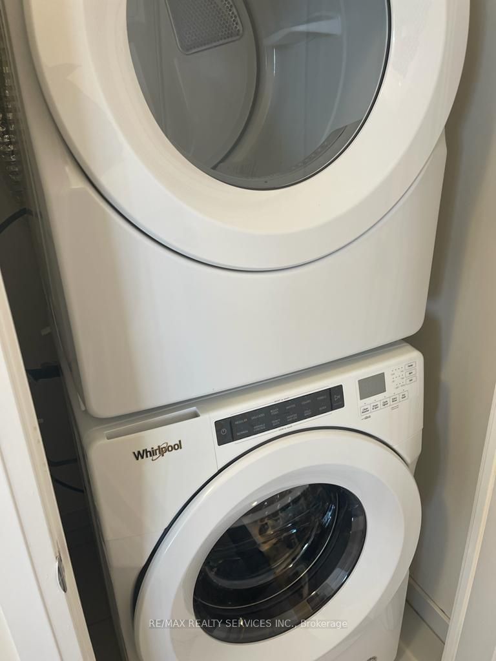1019 - 35 Watergarden Dr
Listing History
Unit Highlights
Utilities Included
Utility Type
- Air Conditioning
- Central Air
- Heat Source
- Gas
- Heating
- Forced Air
Room Dimensions
About this Listing
Call This Beautiful & Stunning 2 Br + Den Luxury Suite Home & Enjoy Gorgeous Unobstructed Views Of Mississauga Skyline. Beautiful Open Concept Floor Plan. His/ Her Closets In Primary Bedroom W Ensuite Bath. Perfect Den Space For The Work From Home Professional. Modern Kitchen W Brand New Appliances. Two Full Size Baths! Walking Distance To Square One Mall, Major Grocery Stores, Plaza & Transit. Hot Property. Large 1067 Sft Unit Included Large Balcony.
ExtrasClose To Stores, Restaurants,Coffee Shops & Mins To Hwys 401, 403, Qew & Go. Don't Miss Out!
re/max realty services inc.MLS® #W10875135
Amenities
Explore Neighbourhood
Similar Listings
Demographics
Based on the dissemination area as defined by Statistics Canada. A dissemination area contains, on average, approximately 200 – 400 households.
Price Trends
Maintenance Fees
Building Trends At Perla Towers
Days on Strata
List vs Selling Price
Offer Competition
Turnover of Units
Property Value
Price Ranking
Sold Units
Rented Units
Best Value Rank
Appreciation Rank
Rental Yield
High Demand
Transaction Insights at 35 Watergarden Drive
| 1 Bed | 1 Bed + Den | 2 Bed | 2 Bed + Den | 3 Bed | 3 Bed + Den | |
|---|---|---|---|---|---|---|
| Price Range | $530,000 - $550,000 | $518,500 - $610,000 | No Data | $737,000 - $790,000 | No Data | No Data |
| Avg. Cost Per Sqft | $891 | $842 | No Data | $756 | No Data | No Data |
| Price Range | $2,295 - $2,650 | $2,300 - $2,600 | $2,800 - $3,250 | $2,950 - $3,500 | No Data | No Data |
| Avg. Wait for Unit Availability | 34 Days | 70 Days | No Data | 34 Days | 370 Days | No Data |
| Avg. Wait for Unit Availability | 16 Days | 27 Days | 164 Days | 10 Days | 574 Days | No Data |
| Ratio of Units in Building | 31% | 18% | 4% | 47% | 2% | 1% |
Transactions vs Inventory
Total number of units listed and leased in Hurontario
