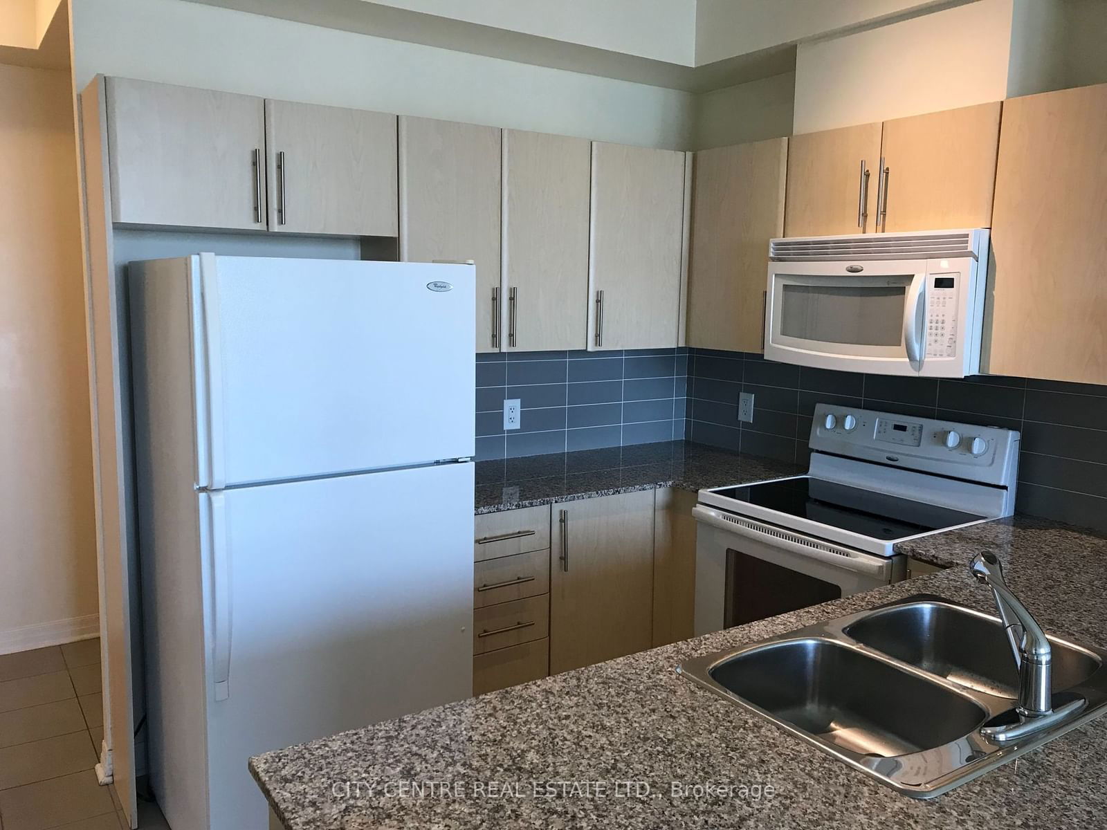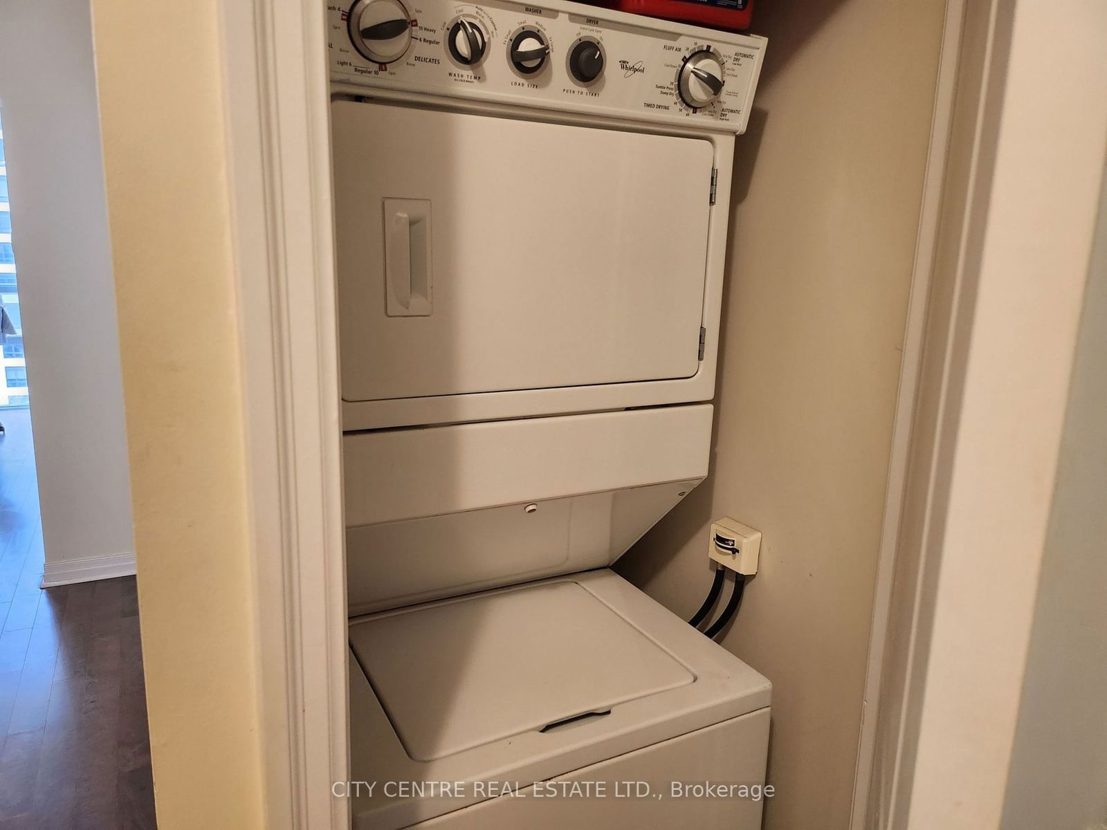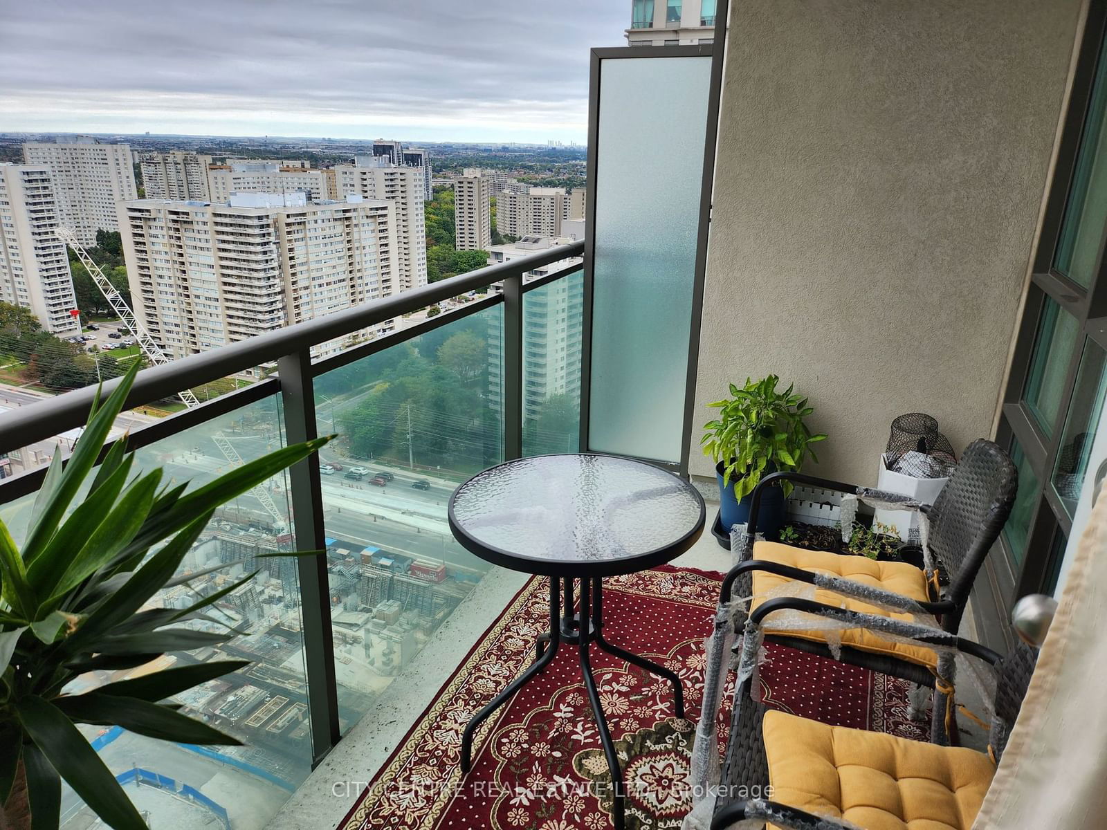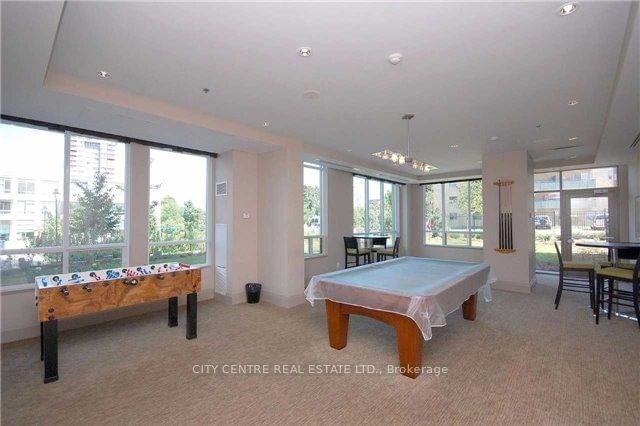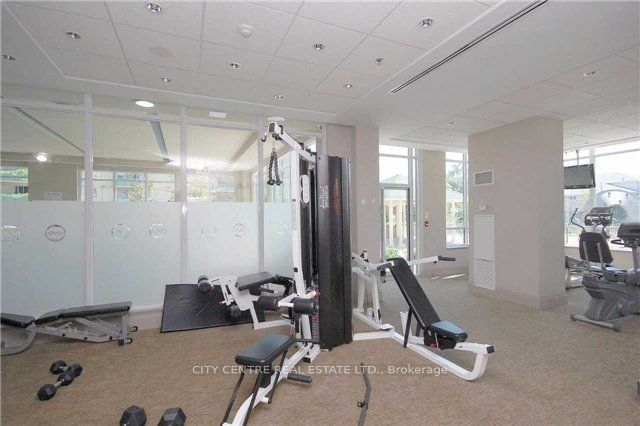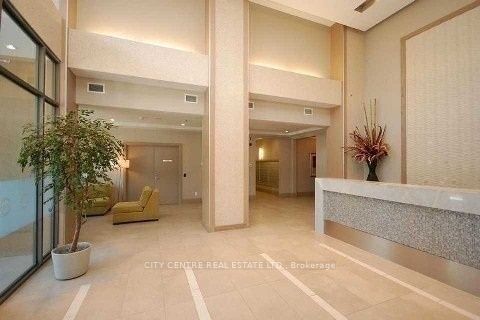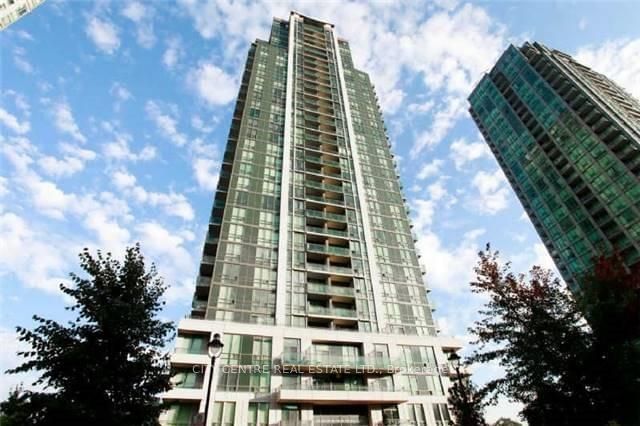2910 - 3515 Kariya Dr
Listing History
Unit Highlights
Utilities Included
Utility Type
- Air Conditioning
- Central Air
- Heat Source
- Gas
- Heating
- Forced Air
Room Dimensions
About this Listing
Beautiful And Spacious 1 Bedroom (Plus Media - For Bookshelf Or Computer Desk Only) Unit, No Carpet, Ensuite Laundry, Granite Counter, 9 Foot Ceiling, Unobstructed View, Open Balcony. Great Location, Walking Distance To Square One, Celebration Square, Go Bus, Bus Terminal, Living Arts; Steps Away To Bus Stop And Close To Hwys. Tenant Pays Own Hydro, No Smoking/Pets. 1 Parking And 1 Locker Included. Newcomers And Students Are Welcome.
ExtrasAmenities Include: Indoor Pool, Game Room, Party Room, Gym, 24H Concierge, Bbq Area, Playground, And More.
city centre real estate ltd.MLS® #W9768146
Amenities
Explore Neighbourhood
Similar Listings
Demographics
Based on the dissemination area as defined by Statistics Canada. A dissemination area contains, on average, approximately 200 – 400 households.
Price Trends
Maintenance Fees
Building Trends At Eve Condos
Days on Strata
List vs Selling Price
Offer Competition
Turnover of Units
Property Value
Price Ranking
Sold Units
Rented Units
Best Value Rank
Appreciation Rank
Rental Yield
High Demand
Transaction Insights at 3515 Kariya Drive
| 1 Bed | 1 Bed + Den | 2 Bed | 2 Bed + Den | 3 Bed | 3 Bed + Den | |
|---|---|---|---|---|---|---|
| Price Range | $479,000 - $525,000 | $555,000 - $565,000 | No Data | $600,000 | No Data | No Data |
| Avg. Cost Per Sqft | $829 | $864 | No Data | $599 | No Data | No Data |
| Price Range | $2,250 - $2,550 | $2,350 - $2,650 | $2,900 - $3,200 | $2,950 - $3,150 | $4,250 | No Data |
| Avg. Wait for Unit Availability | 70 Days | 75 Days | 71 Days | 46 Days | 403 Days | No Data |
| Avg. Wait for Unit Availability | 52 Days | 40 Days | 81 Days | 39 Days | 359 Days | No Data |
| Ratio of Units in Building | 24% | 23% | 18% | 35% | 2% | 1% |
Transactions vs Inventory
Total number of units listed and leased in Fairview - Mississauga
