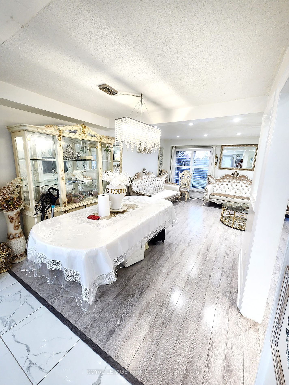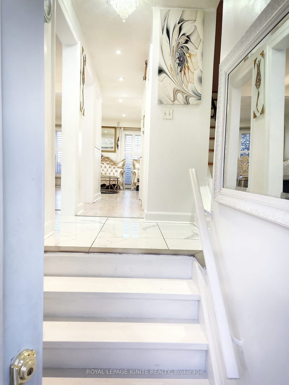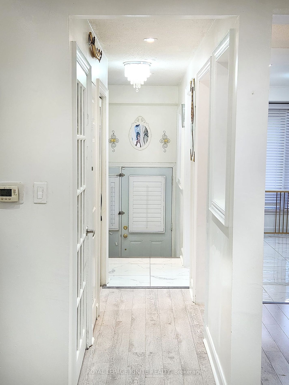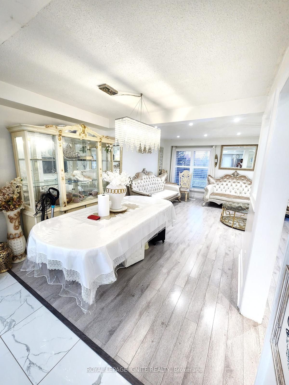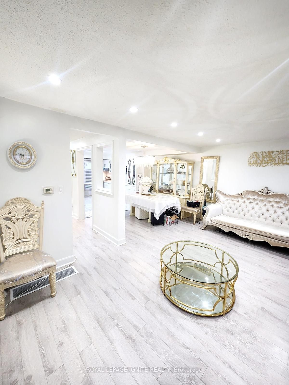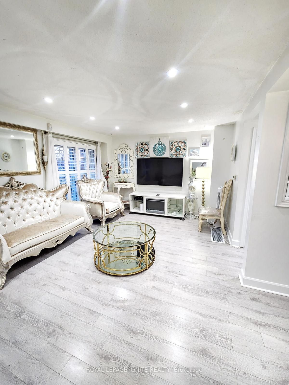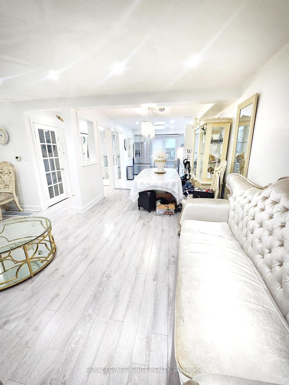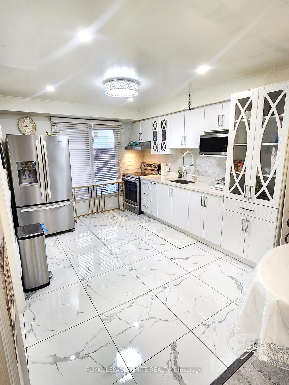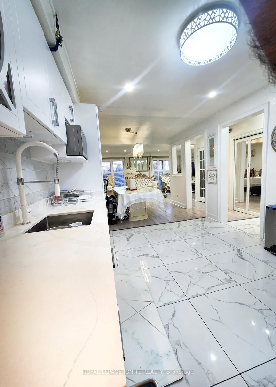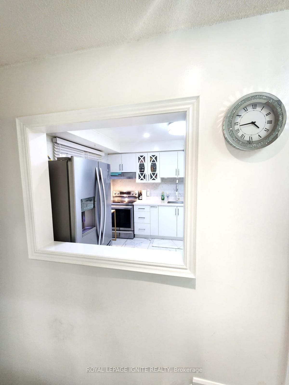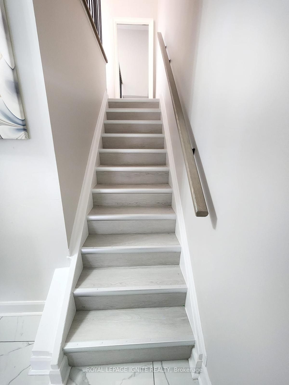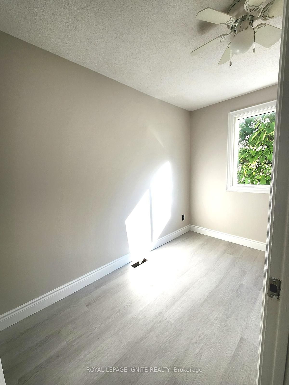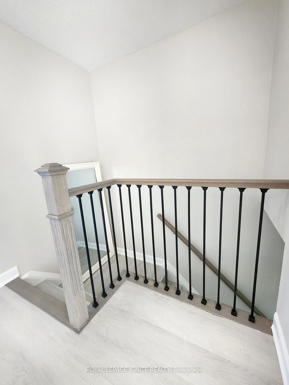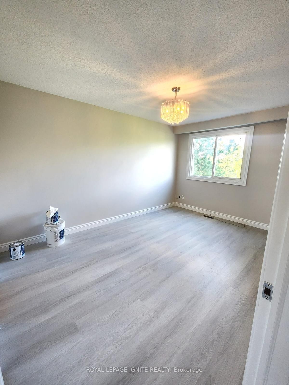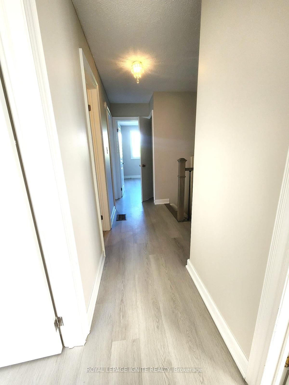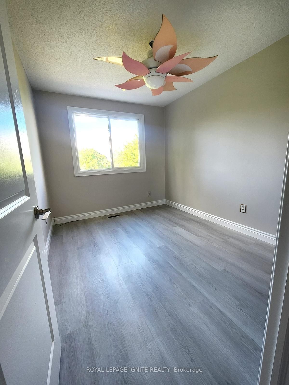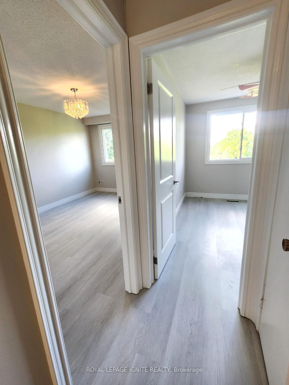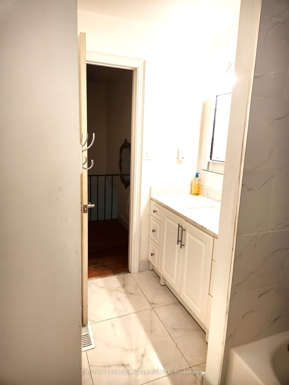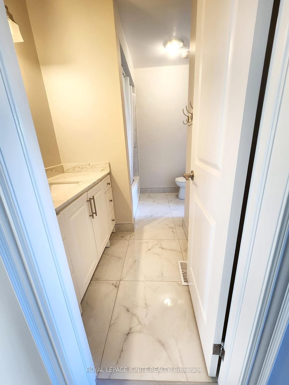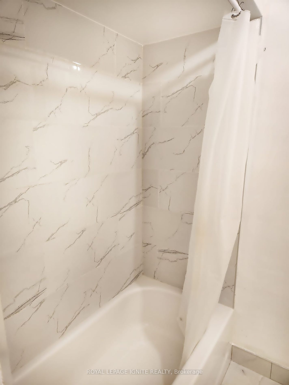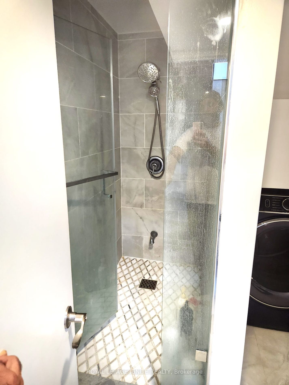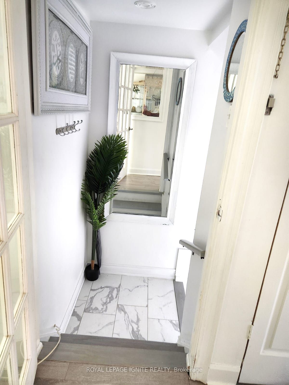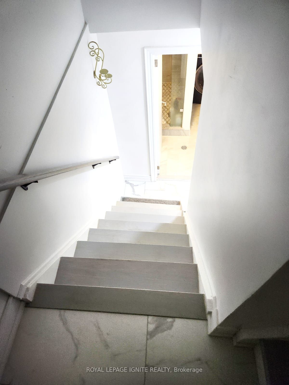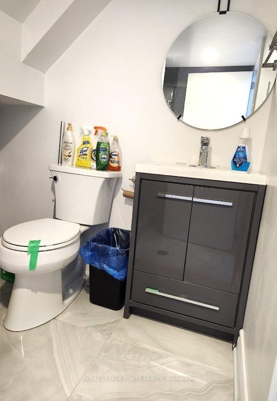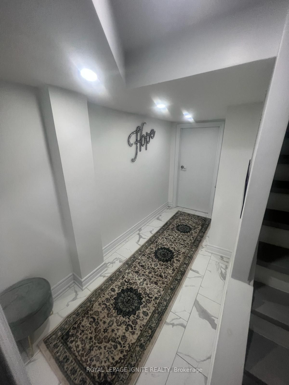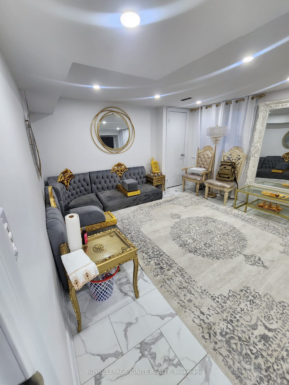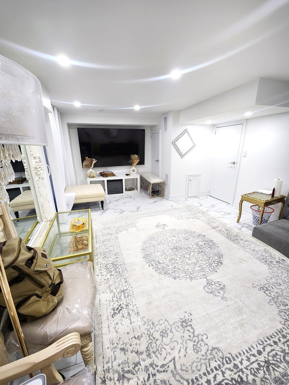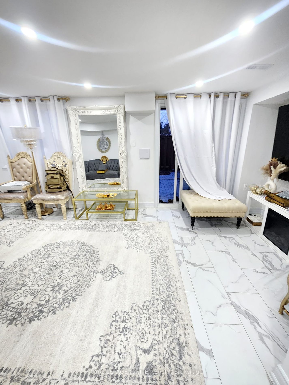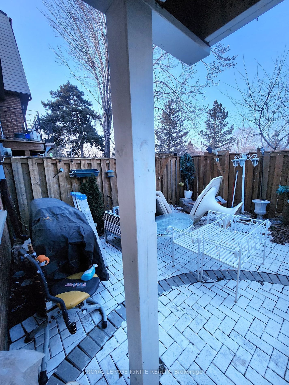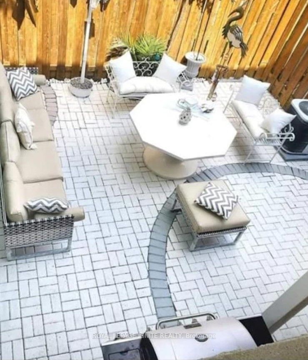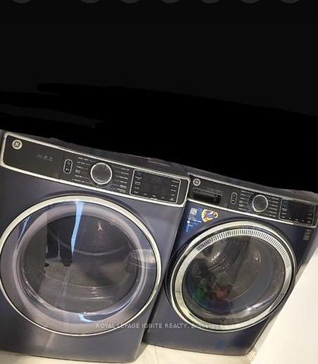54 - 3525 Brandon Gate Dr
Listing History
Unit Highlights
Maintenance Fees
Utility Type
- Air Conditioning
- Central Air
- Heat Source
- Gas
- Heating
- Forced Air
Room Dimensions
About this Listing
Nestled in the heart of a highly sought after, family friendly neighborhood in Mississauga. Well kept, spacious, backing onto park (no homes @ back), the layout is designed to cater family togetherness with ample natural light & walkout to a charming balcony & fully fenced b/yard, gifted with impressive clear view of the lush trees, brook & trail. Newly Renovated-full lower & ground level, with brand new doors and windows and new automatic garage door, Main floor is open concept layout for relaxation, designed with white modern and bright kitchen-dining with S/S appliances, ample cabinet space, lavish living area and a 2-pc ensuite. Upper level offers 4 generous sized bedrooms and a 3-pc ensuite. Meticulously upgraded Lower level with 3 pc ensuite provides perfect place for entertainment. Huge rental potential. Perfect for Buyer/Investor, Won't last. A Must see, Close to Amenities, Transit, Schools, Banks and Parks. Centrally located-Close to Transit, Westwood Mall, FreshCo
Extras5-7 min To Hwys 407/427/401.10 Min To Pearson Airport. Move-In Ready
royal lepage ignite realtyMLS® #W8253620
Amenities
Explore Neighbourhood
Similar Listings
Demographics
Based on the dissemination area as defined by Statistics Canada. A dissemination area contains, on average, approximately 200 – 400 households.
Price Trends
Building Trends At 3525 Brandon Gate Townhomes
Days on Strata
List vs Selling Price
Offer Competition
Turnover of Units
Property Value
Price Ranking
Sold Units
Rented Units
Best Value Rank
Appreciation Rank
Rental Yield
High Demand
Transaction Insights at 3525 Brandon Gate Drive
| 3 Bed | 3 Bed + Den | |
|---|---|---|
| Price Range | $680,000 | $710,000 - $756,000 |
| Avg. Cost Per Sqft | $491 | $507 |
| Price Range | No Data | No Data |
| Avg. Wait for Unit Availability | 114 Days | 63 Days |
| Avg. Wait for Unit Availability | No Data | No Data |
| Ratio of Units in Building | 38% | 63% |
Transactions vs Inventory
Total number of units listed and sold in Malton
