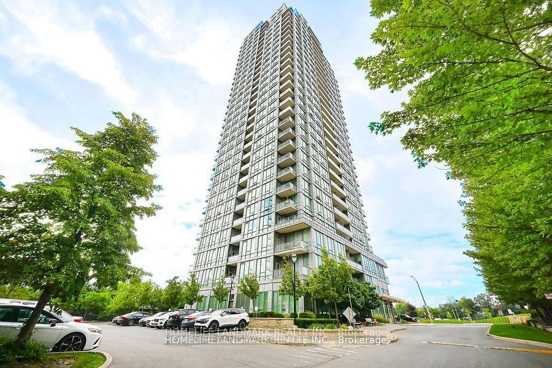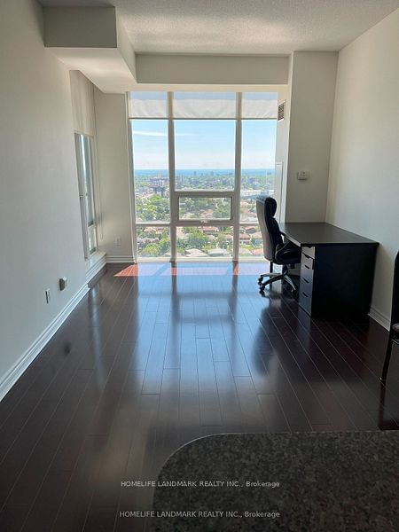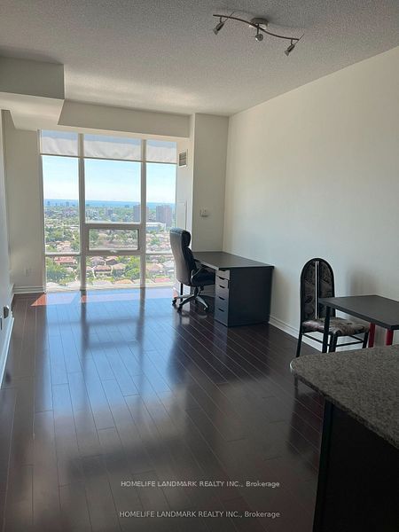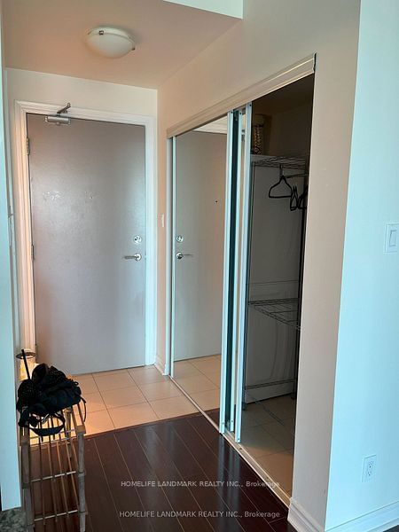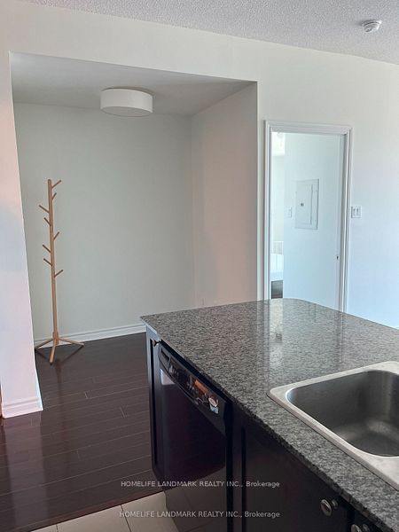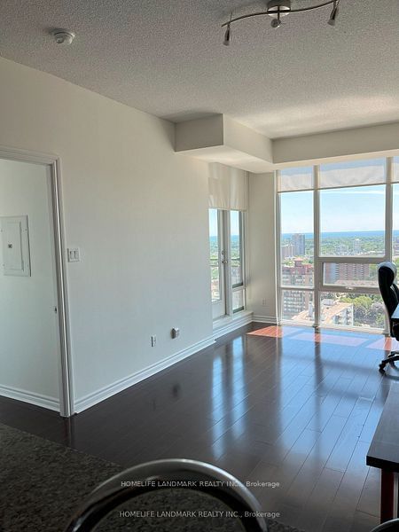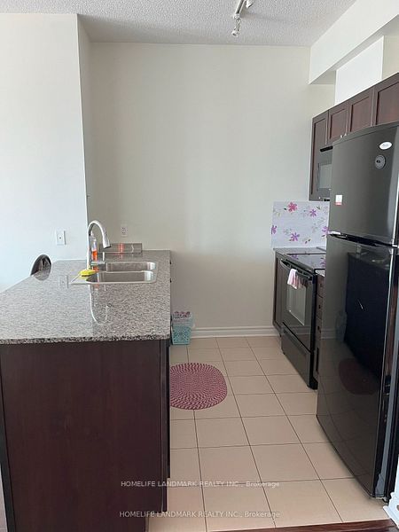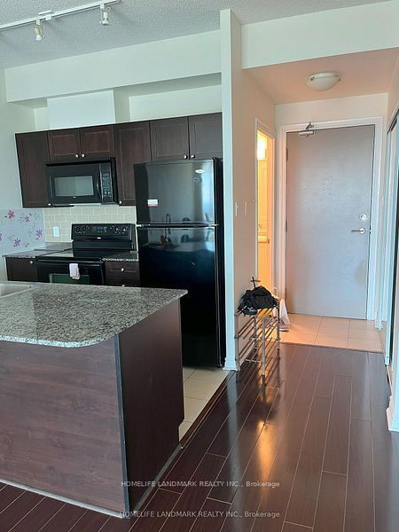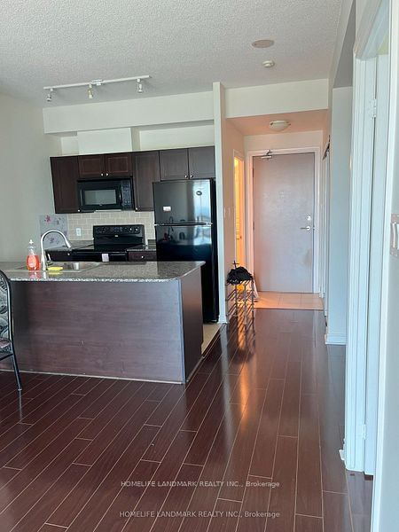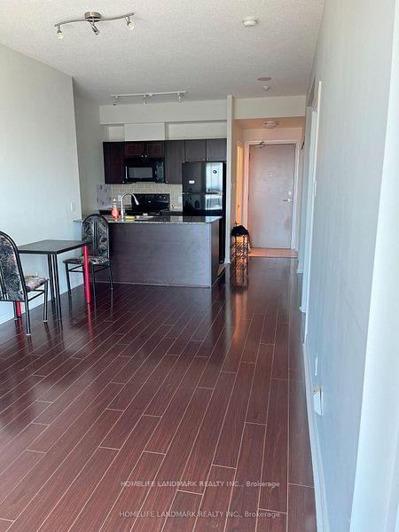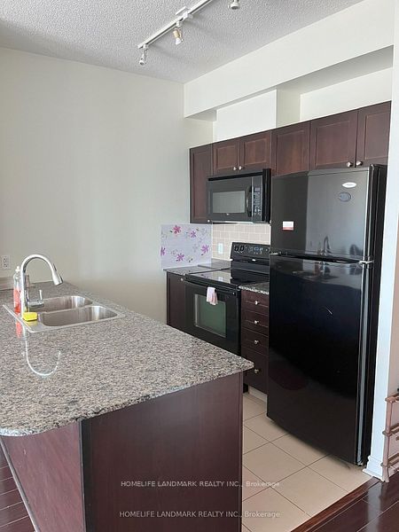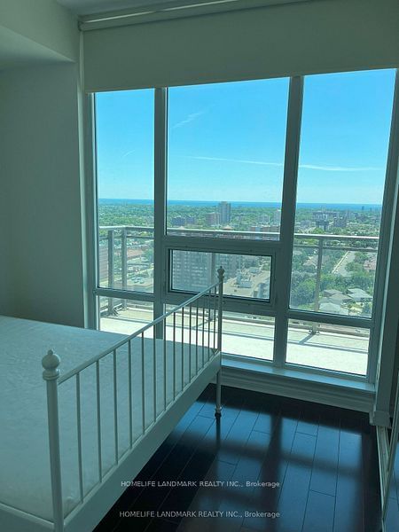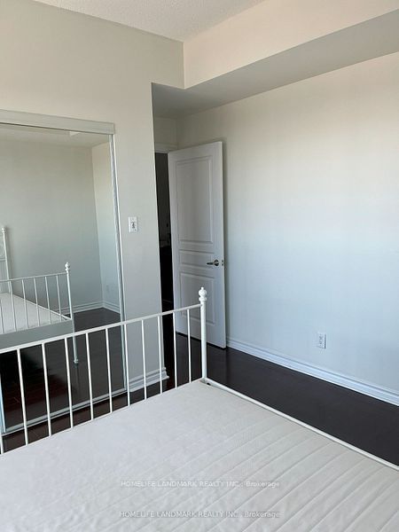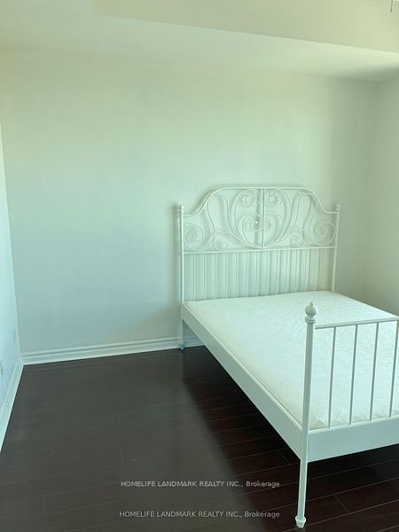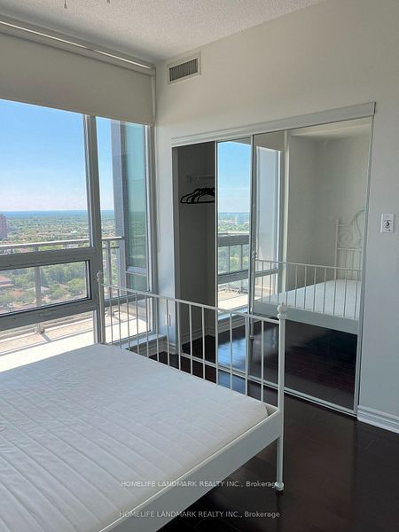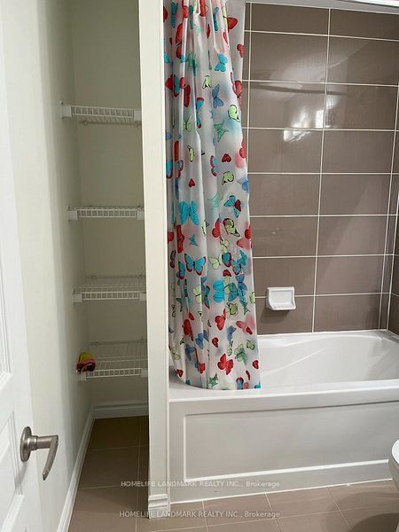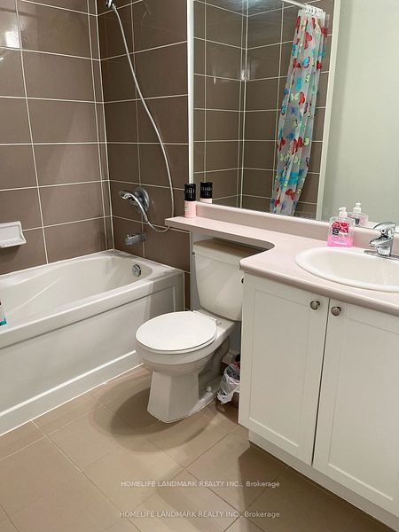2512 - 3525 KARIYA Dr N
Listing History
Unit Highlights
Utilities Included
Utility Type
- Air Conditioning
- Central Air
- Heat Source
- Gas
- Heating
- Forced Air
Room Dimensions
About this Listing
Breathtaking Un-Obstructed View from the Open Balcony Over Looking the Beauty of Lake Ontario. Spacious Open Concept Living & Dining Area with 9 feet High Ceilings. Kitchen With Quartz Counter Tops + Breakfast Bar, All Rooms are Sun-filled from the Oversized Windows!, Large Main Bedroom. Excellent Amenities: Indoor Pool, Hot Tub, Sauna, Exercise Room, Party Room, Bbq Patio, 24 Hrs Concierge, Etc. Close To Square One Mall, City Hall, Library, Schools And Kariya Park. Easy Access To Hwy 403 & QEW.
ExtrasQueen bed, Desk, Dining table, Chairs Etc.
homelife landmark realty inc.MLS® #W10429912
Amenities
Explore Neighbourhood
Similar Listings
Demographics
Based on the dissemination area as defined by Statistics Canada. A dissemination area contains, on average, approximately 200 – 400 households.
Price Trends
Maintenance Fees
Building Trends At Elle Condos
Days on Strata
List vs Selling Price
Offer Competition
Turnover of Units
Property Value
Price Ranking
Sold Units
Rented Units
Best Value Rank
Appreciation Rank
Rental Yield
High Demand
Transaction Insights at 3525 Kariya Drive
| 1 Bed | 1 Bed + Den | 2 Bed | 2 Bed + Den | 3 Bed | |
|---|---|---|---|---|---|
| Price Range | $480,000 - $510,000 | $550,000 - $570,000 | $572,500 - $705,000 | No Data | $795,000 |
| Avg. Cost Per Sqft | $855 | $810 | $766 | No Data | $680 |
| Price Range | $2,300 - $2,450 | $2,200 - $2,800 | $2,550 - $2,900 | $2,900 - $3,100 | No Data |
| Avg. Wait for Unit Availability | 81 Days | 30 Days | 41 Days | 76 Days | 1045 Days |
| Avg. Wait for Unit Availability | 63 Days | 25 Days | 43 Days | 101 Days | 813 Days |
| Ratio of Units in Building | 18% | 40% | 28% | 14% | 2% |
Transactions vs Inventory
Total number of units listed and leased in Fairview - Mississauga
