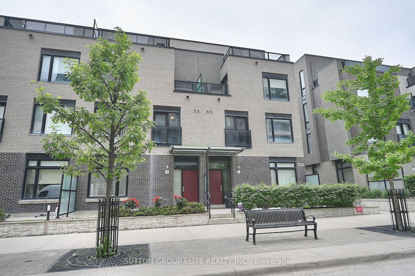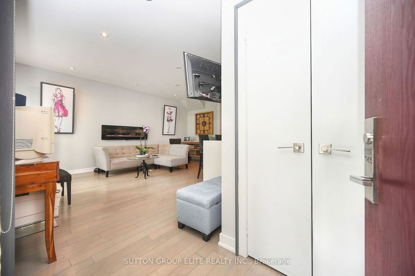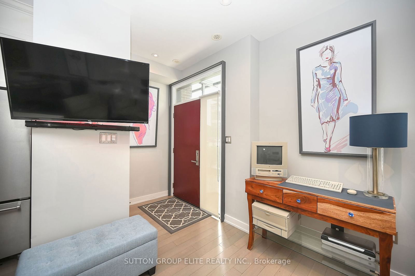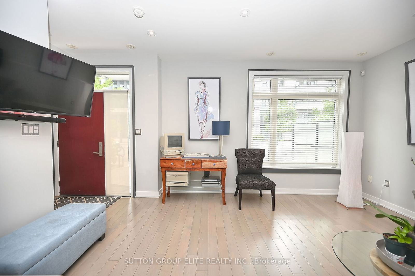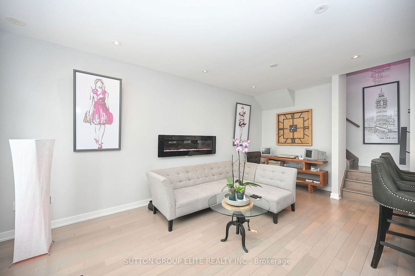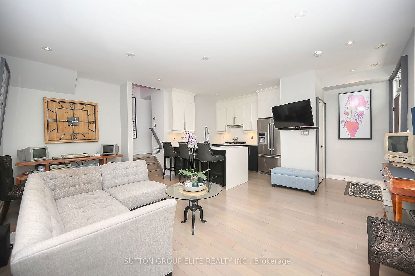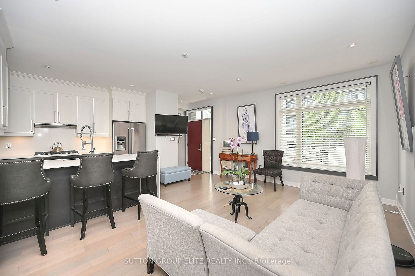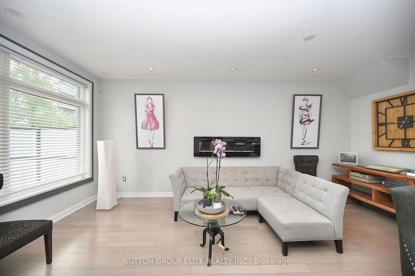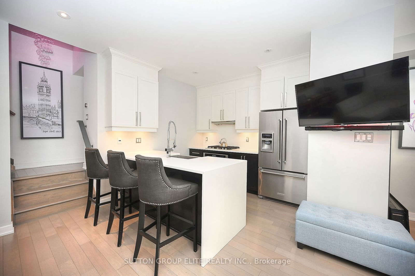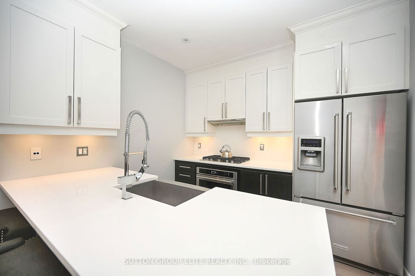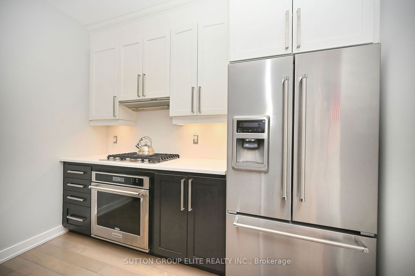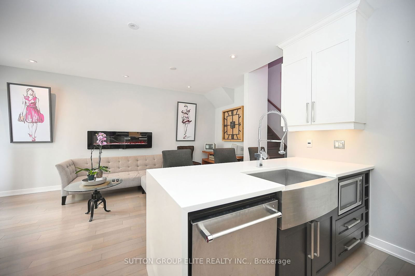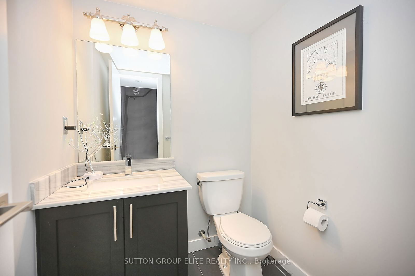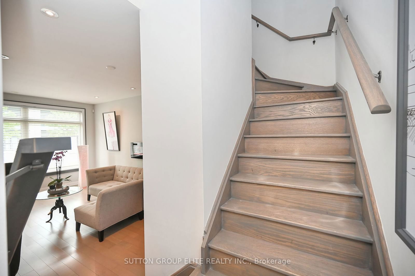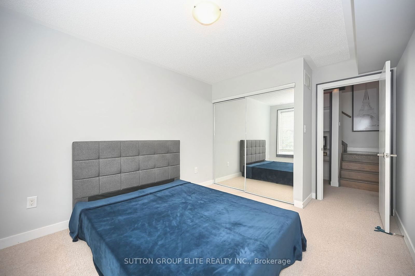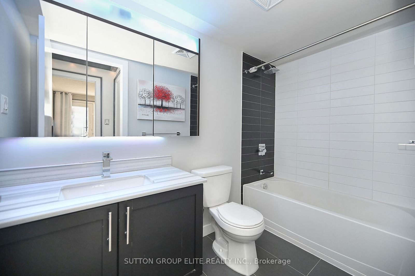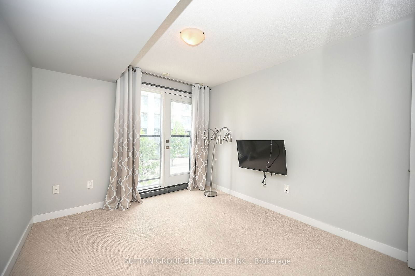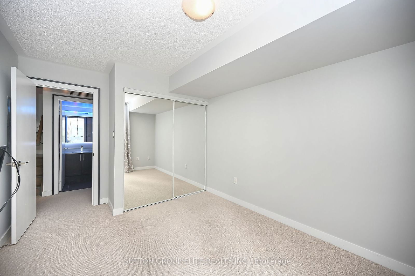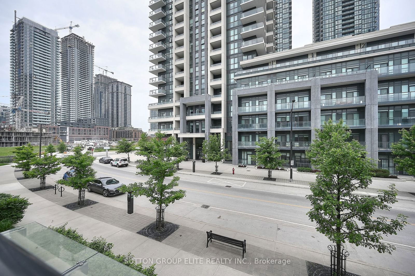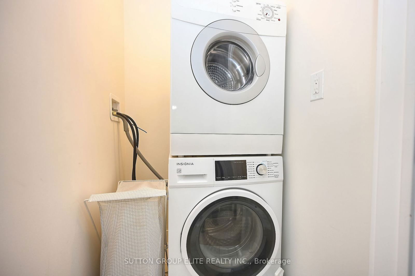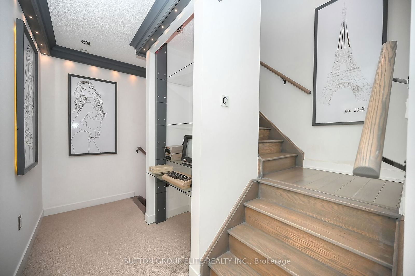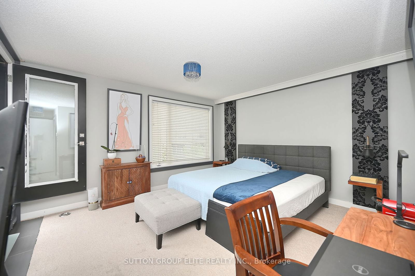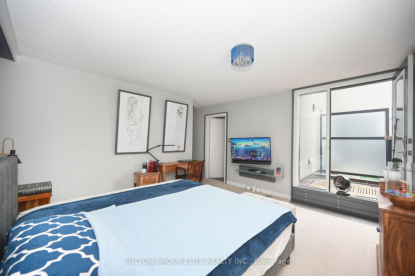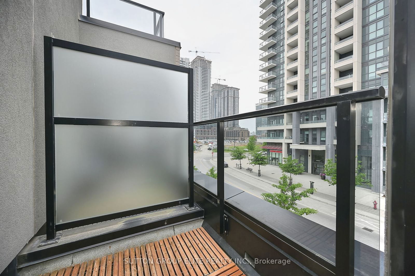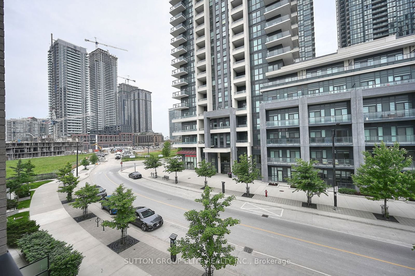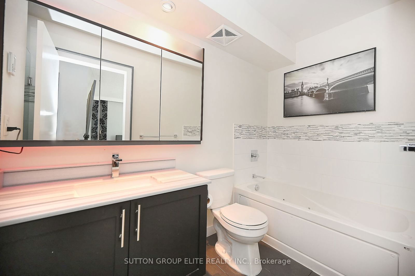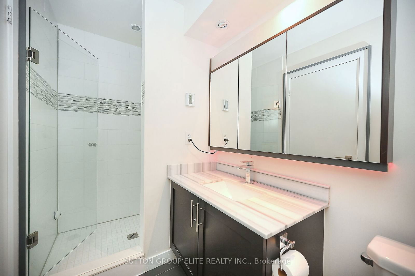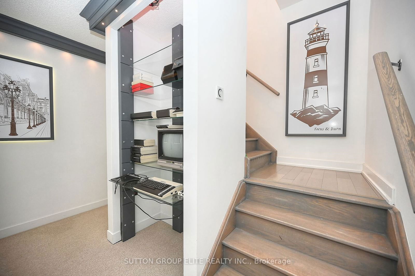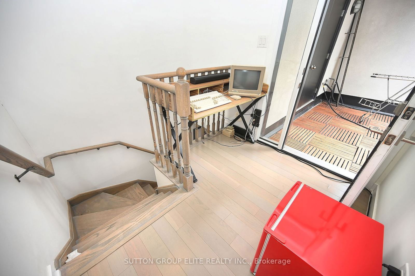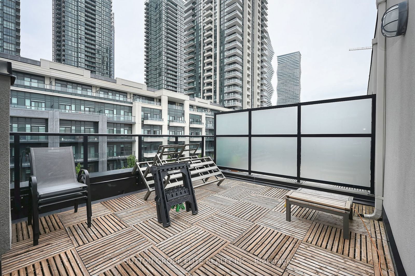5 - 4070 Parkside Village Dr
Listing History
Unit Highlights
Maintenance Fees
Utility Type
- Air Conditioning
- Central Air
- Heat Source
- Gas
- Heating
- Forced Air
Room Dimensions
About this Listing
Executive modern 3 bedroom townhouse located in the city core offers luxurious urban living, blends style, comfort & convenience. This three bedroom townhouse boasts modern finishes such as 9Ft ceilings, hardwood, pot lights and a beautiful kitchen finished with stainless steel appliances, oak stairs thru-out. 1740 sq feet of living space + 33 balcony + 317 terrace. This private outdoor terrace is perfect spot to enjoy your morning coffee or relaxing after long day. Steps to Sq 1, Sheridan College, The Livings Arts Center, highways, transit and much more.
ExtrasKitchen appliances, stackable washer/dryer, all electric light fixtures.
sutton group elite realty inc.MLS® #W10428024
Amenities
Explore Neighbourhood
Similar Listings
Demographics
Based on the dissemination area as defined by Statistics Canada. A dissemination area contains, on average, approximately 200 – 400 households.
Price Trends
Maintenance Fees
Building Trends At 4080 Parkside Village Townhomes
Days on Strata
List vs Selling Price
Offer Competition
Turnover of Units
Property Value
Price Ranking
Sold Units
Rented Units
Best Value Rank
Appreciation Rank
Rental Yield
High Demand
Transaction Insights at 4010-4080 Parkside Village Drive
| 1 Bed | 1 Bed + Den | 2 Bed | 3 Bed | |
|---|---|---|---|---|
| Price Range | No Data | No Data | No Data | $865,000 - $907,000 |
| Avg. Cost Per Sqft | No Data | No Data | No Data | $540 |
| Price Range | No Data | No Data | No Data | $4,000 - $4,500 |
| Avg. Wait for Unit Availability | No Data | No Data | No Data | 49 Days |
| Avg. Wait for Unit Availability | 97 Days | 57 Days | No Data | 24 Days |
| Ratio of Units in Building | 2% | 10% | 1% | 88% |
Transactions vs Inventory
Total number of units listed and sold in Downtown Core
