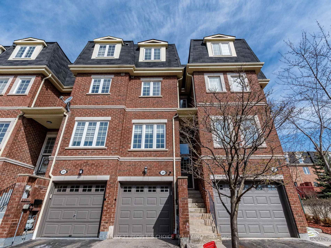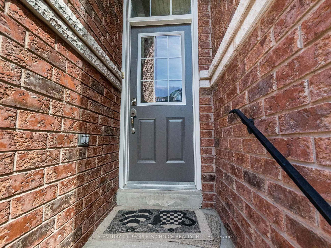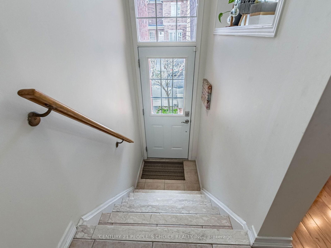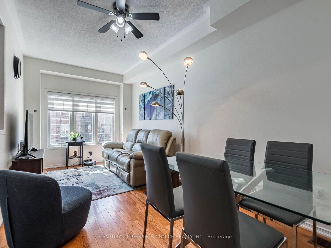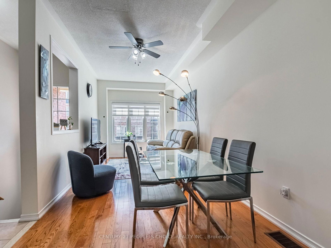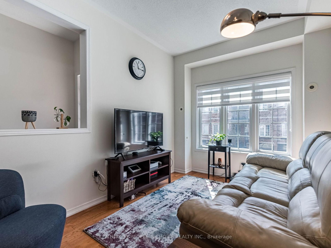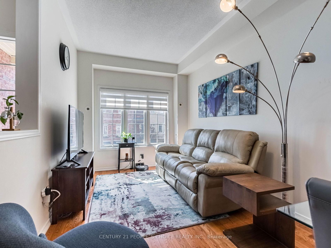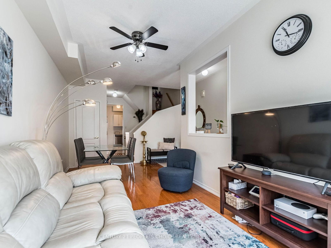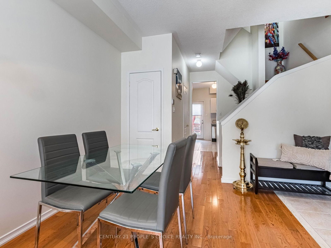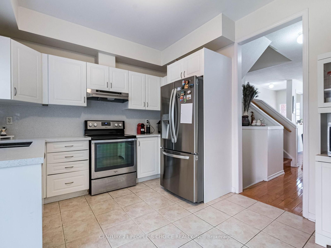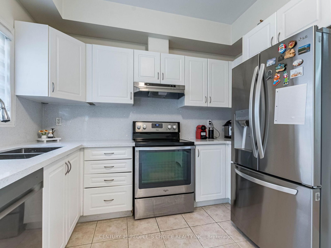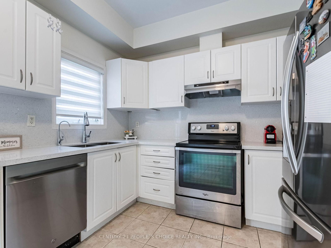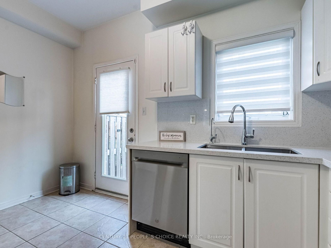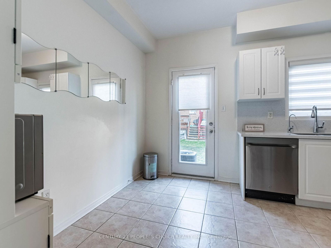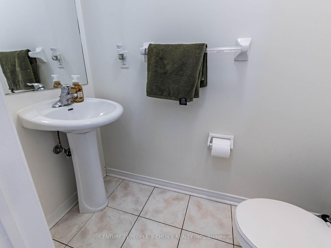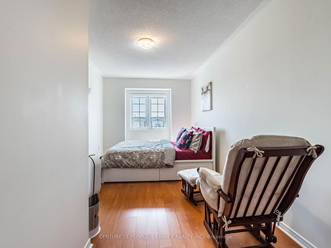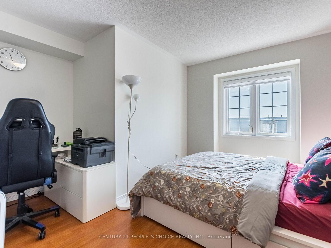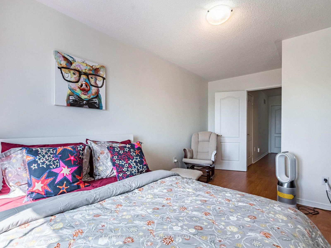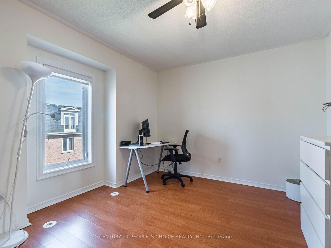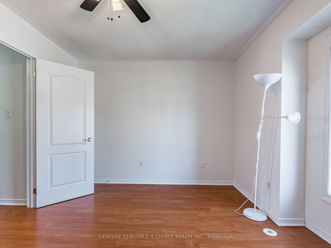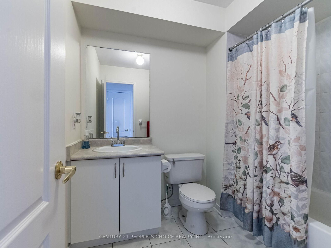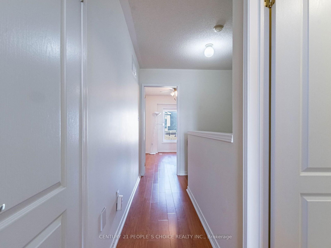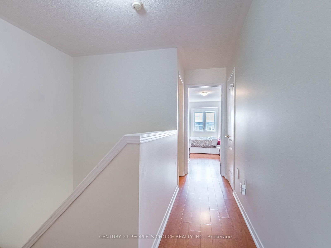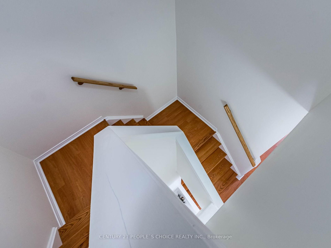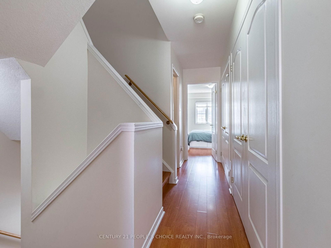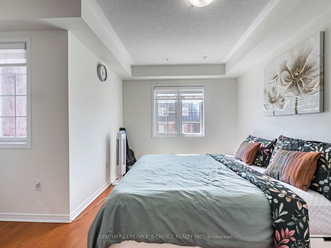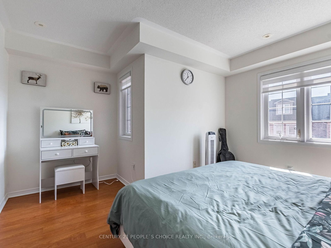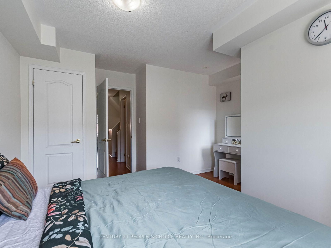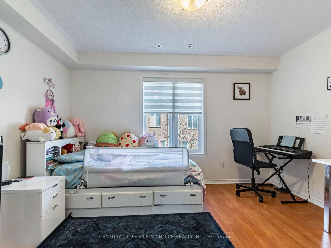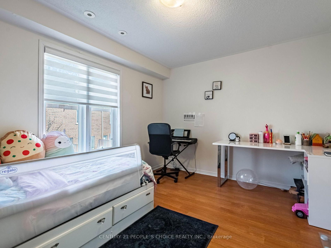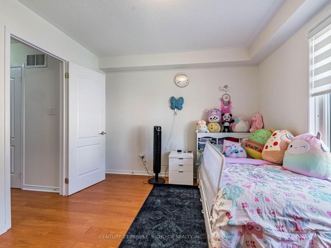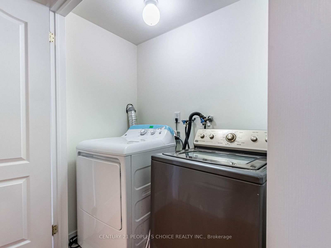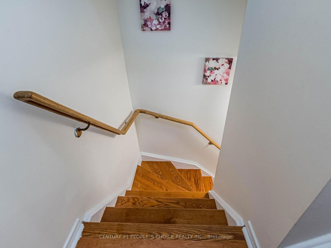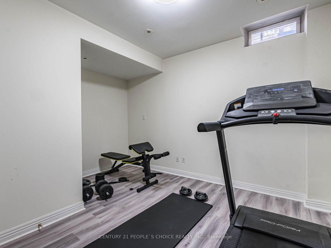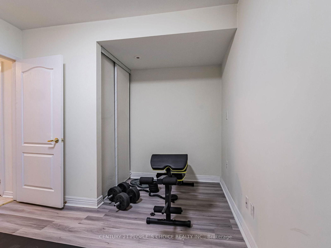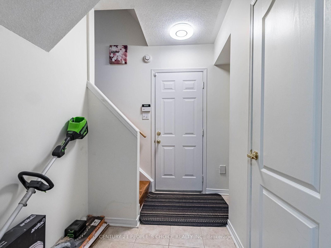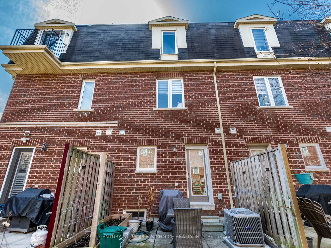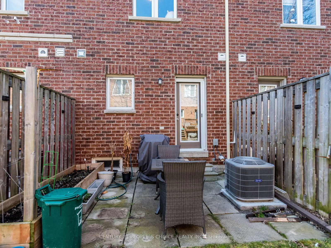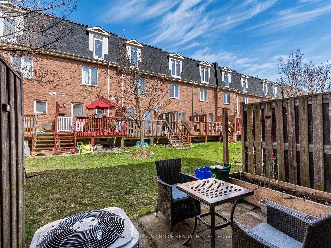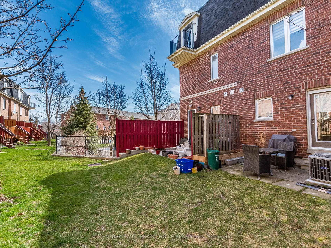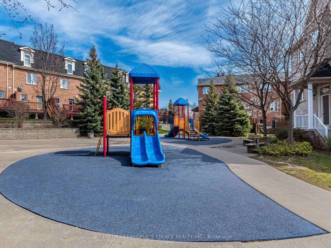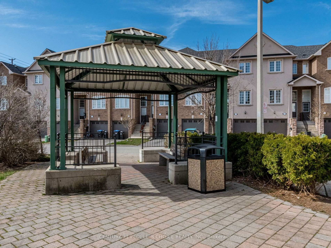29 - 435 Hensall Circ
Listing History
Unit Highlights
About this Listing
Location! Location! Amazing 4 Bedrooms Townhouse W/Finished Basement. 9' Ceiling On Main Floor, Hardwood Floor + Oak Staircases. Updated Kitchen With Quartz Counter tops, Stainless Steel Appliances. Walk-Out To Yard From Eat-In Kitchen. Direct Access From Spacious Garage. Laundry On 2nd Floor. Visitor Parking Available/Playground In Complex.
Extras** Low Maintenance Fee** S/S Fridge , Stove & Built-In Dishwasher, Washer/Dryer. All Existing Electric Light Fixtures & Window Coverings. Garage Door Opener W/Remote.
century 21 people`s choice realty inc.MLS® #W12045847
Features
Maintenance Fees
Utility Type
- Air Conditioning
- Central Air
- Heat Source
- No Data
- Heating
- Forced Air
Amenities
Room Dimensions
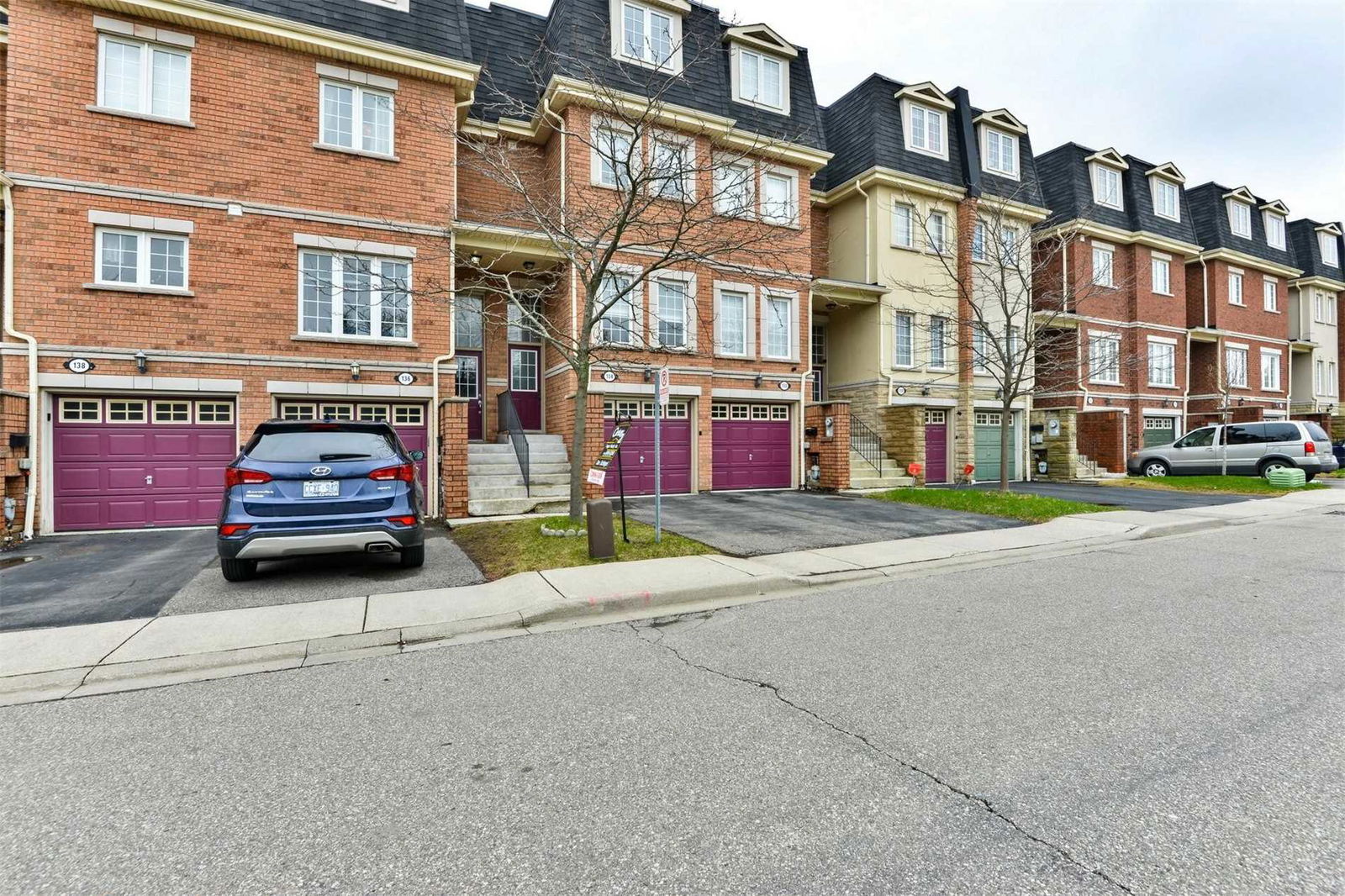
Building Spotlight
Similar Listings
Explore Cooksville
Commute Calculator

Demographics
Based on the dissemination area as defined by Statistics Canada. A dissemination area contains, on average, approximately 200 – 400 households.
Building Trends At 435 Hensall Circ Townhomes
Days on Strata
List vs Selling Price
Offer Competition
Turnover of Units
Property Value
Price Ranking
Sold Units
Rented Units
Best Value Rank
Appreciation Rank
Rental Yield
High Demand
Market Insights
Transaction Insights at 435 Hensall Circ Townhomes
| 2 Bed | 2 Bed + Den | 3 Bed | 3 Bed + Den | |
|---|---|---|---|---|
| Price Range | $825,000 | $770,000 | $850,000 - $898,900 | $821,525 |
| Avg. Cost Per Sqft | $550 | $530 | $517 | $529 |
| Price Range | $3,000 | $3,150 | $3,650 | $3,000 |
| Avg. Wait for Unit Availability | 297 Days | 366 Days | 150 Days | 105 Days |
| Avg. Wait for Unit Availability | 804 Days | 432 Days | 282 Days | 408 Days |
| Ratio of Units in Building | 18% | 12% | 34% | 38% |
Market Inventory
Total number of units listed and sold in Cooksville
