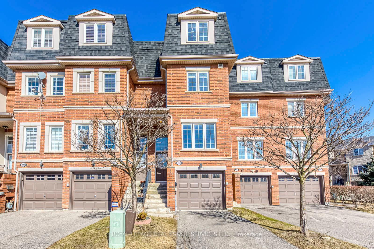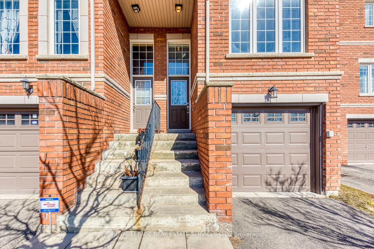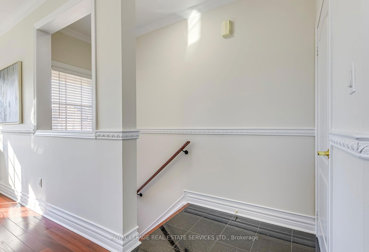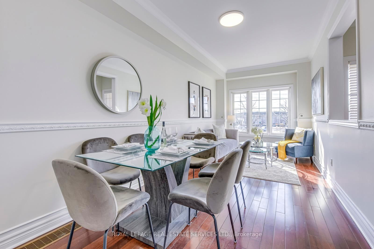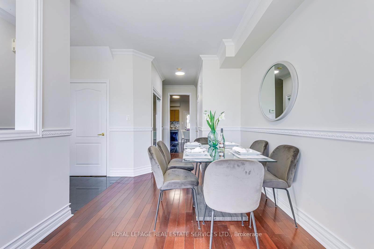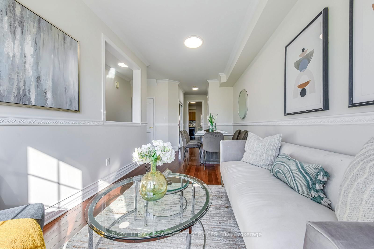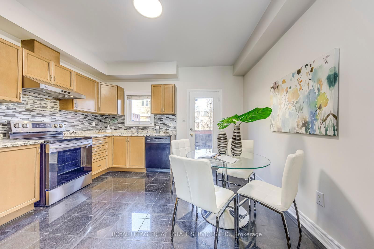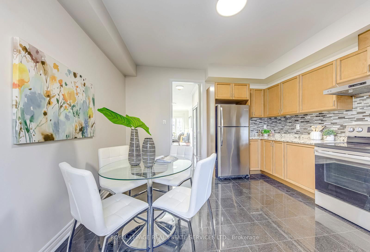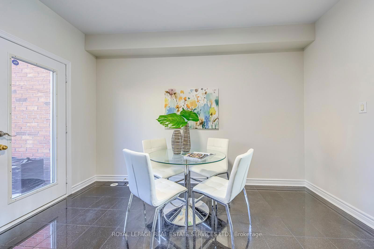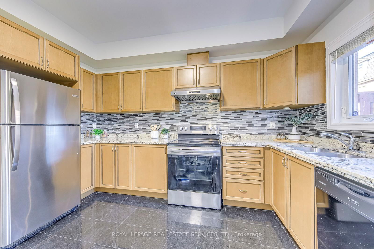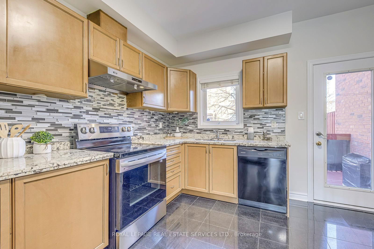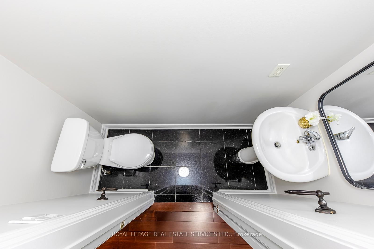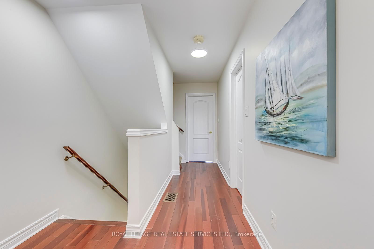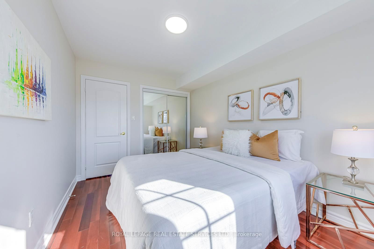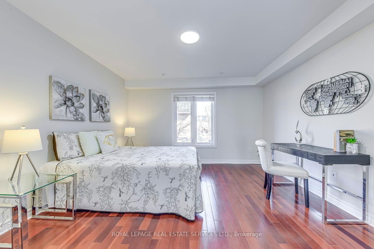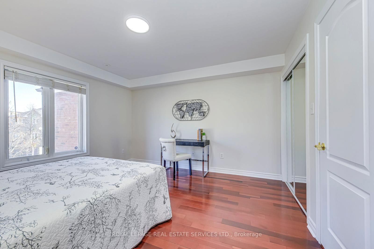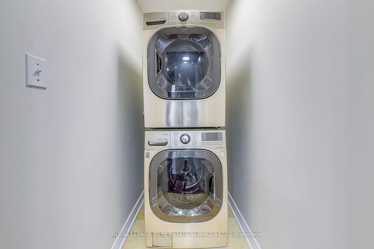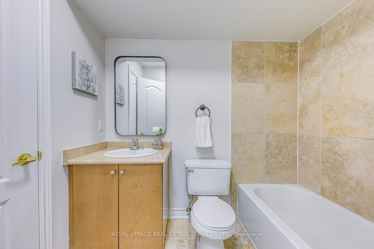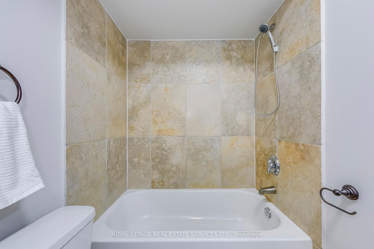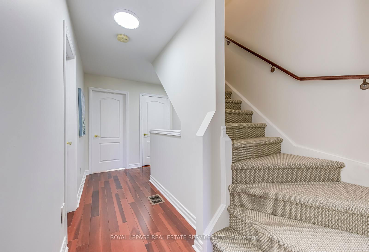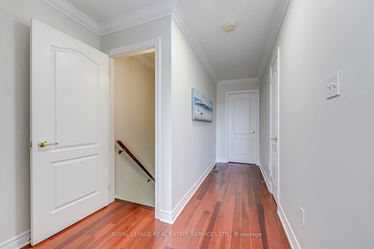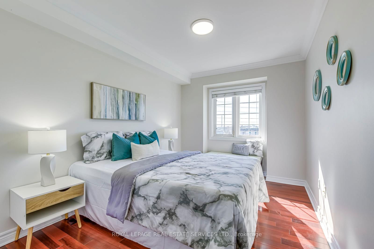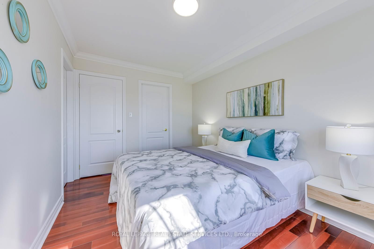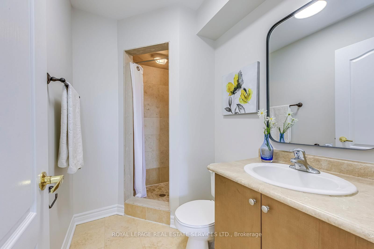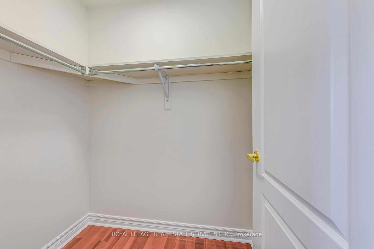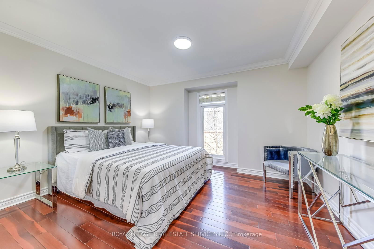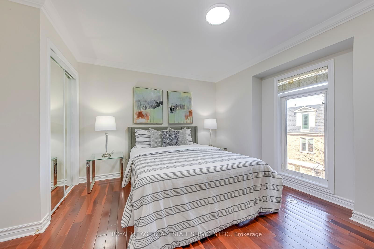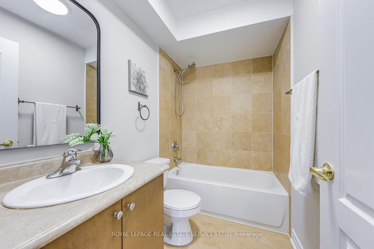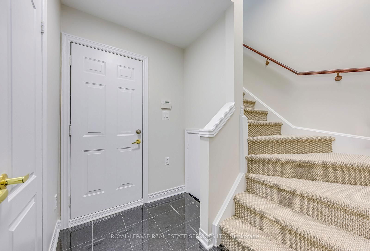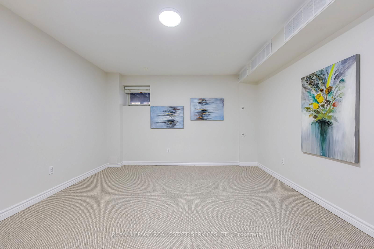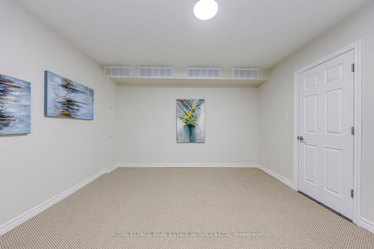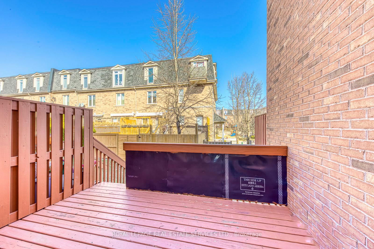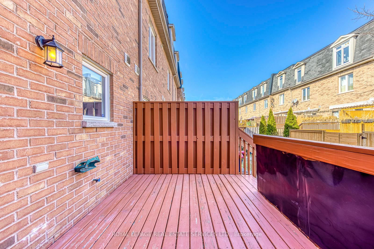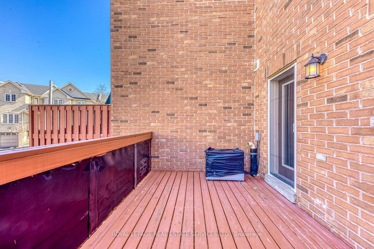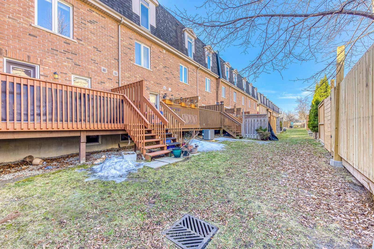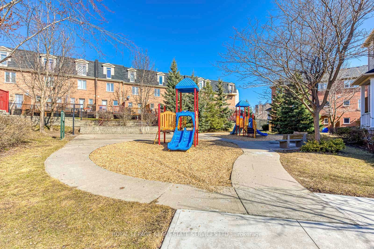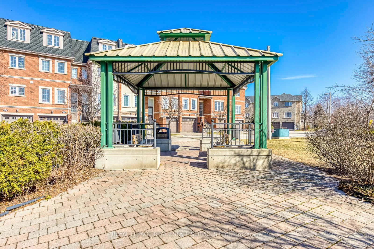189 - 435 Hensall Circ
Listing History
Unit Highlights
About this Listing
Rarely Available Executive Model Townhouse, The Only 4+1 Bedroom 4 Bathroom Unit in Entire Complex. This Absolutely Gorgeous Home Has 1728 SQF Above Grade(MPAC) Featuring 2 Ensuites and Low Monthly Maintenance Fee Only $138! Cherry Hardwood Flooring on Main, Second, and Third Floor. The Open-Concept Living and Dining Area Boasts a Large Casement Window, Decorative Rail Moulding, and 9-Foot Ceilings, Creating an Inviting and Classical Atmosphere. Upgraded Kitchen and Breakfast Room Overlooking Backyard and Playground, Showcasing Italian Granite Countertop and Stylish Backsplash, Deep Under-mount Double Sink, SS Fridge, Stove and Build In Dishwasher. Walk-Out To a Sunny Deck for Perfect Outdoor Relaxation. The Upper 2 Levels Showcases 4 Spacious Bedrooms, Including Two Ensuite Baths! The Crown Molding and Large Picture Windows Add a Touch of Sophistication. Finished Basement Offers Versatile Space Ideal for an Additional Bedroom, Office, or Gym, Complete with Ample Storage and Access To The Garage. Enjoy Unmatched Convenience with Easy Access to Top-Rated Schools, Only 15 Min Drive to UTM Mississauga Branch, 5 Min Drive to Trillium Hospital, with Completion of The Peter Gilgan Mississauga Hospital Will be The Largest Hospital In Canada, Short Distance to Dixie Outlet Mall, Mississauga Chinese Centre, Sherway Garden, Public Transit, and Major Highways QEW/403. Don't Miss This Opportunity to Live in This Sought-After Cooksville Community.
ExtrasFridge, Stove, Dishwasher, Gas Stoves, Stacked Washer and Dryer. All Elfs, All Window Coverings. Garage Remote.
royal lepage real estate services ltd.MLS® #W12028795
Features
Maintenance Fees
Utility Type
- Air Conditioning
- Central Air
- Heat Source
- No Data
- Heating
- Forced Air
Amenities
Room Dimensions
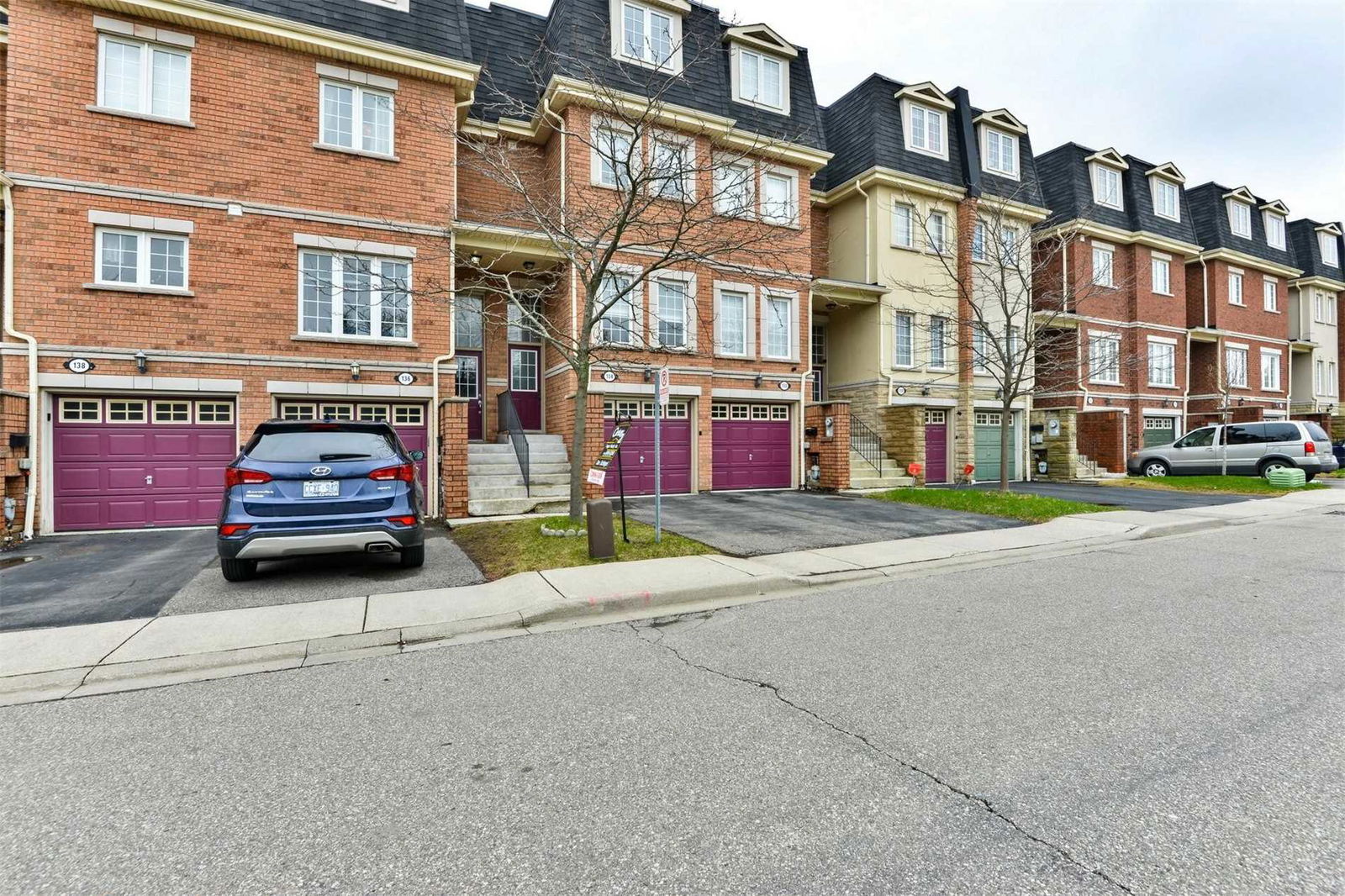
Building Spotlight
Similar Listings
Explore Cooksville
Commute Calculator

Demographics
Based on the dissemination area as defined by Statistics Canada. A dissemination area contains, on average, approximately 200 – 400 households.
Building Trends At 435 Hensall Circ Townhomes
Days on Strata
List vs Selling Price
Offer Competition
Turnover of Units
Property Value
Price Ranking
Sold Units
Rented Units
Best Value Rank
Appreciation Rank
Rental Yield
High Demand
Market Insights
Transaction Insights at 435 Hensall Circ Townhomes
| 2 Bed | 2 Bed + Den | 3 Bed | 3 Bed + Den | |
|---|---|---|---|---|
| Price Range | $825,000 | $770,000 | $850,000 - $898,900 | $821,525 |
| Avg. Cost Per Sqft | $550 | $530 | $517 | $529 |
| Price Range | $3,000 | $3,150 | $3,650 | $3,000 |
| Avg. Wait for Unit Availability | 297 Days | 366 Days | 150 Days | 105 Days |
| Avg. Wait for Unit Availability | 804 Days | 432 Days | 282 Days | 408 Days |
| Ratio of Units in Building | 18% | 12% | 34% | 38% |
Market Inventory
Total number of units listed and sold in Cooksville
