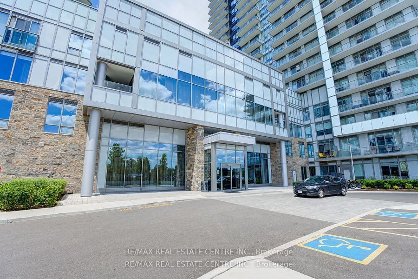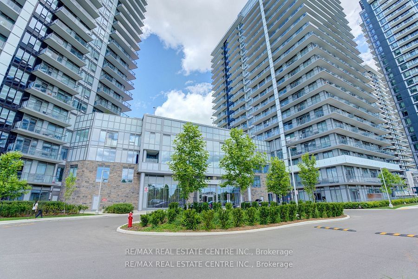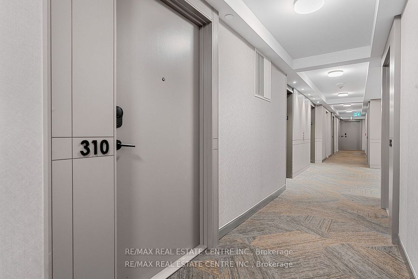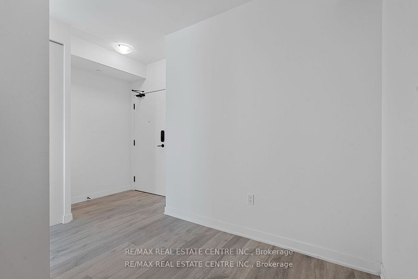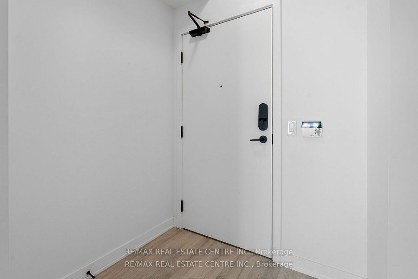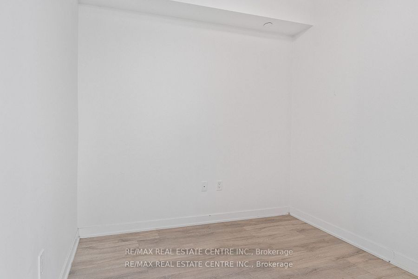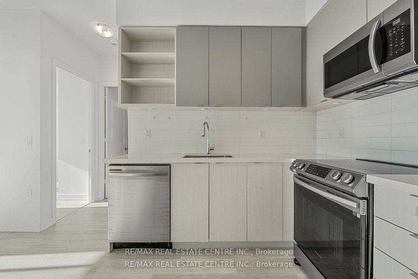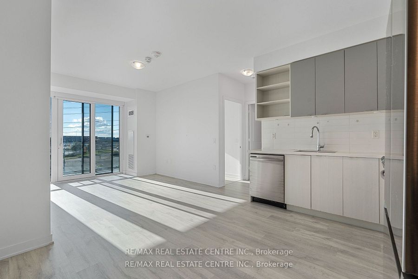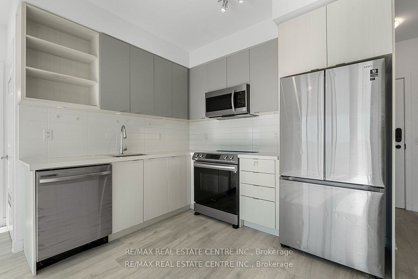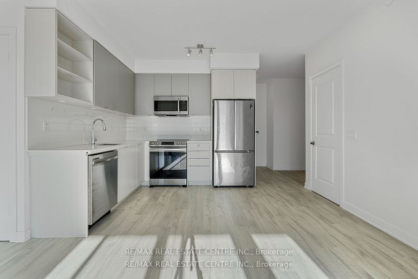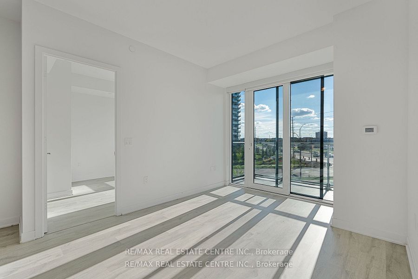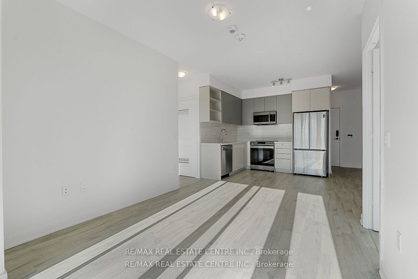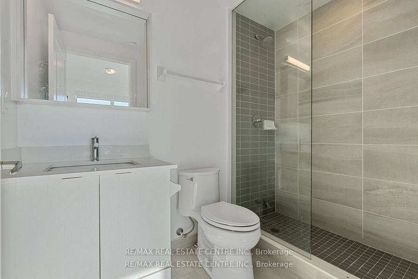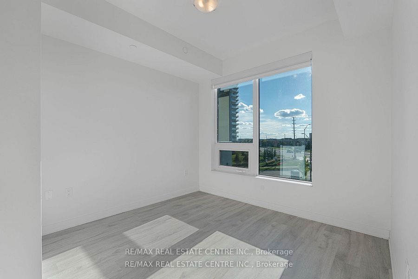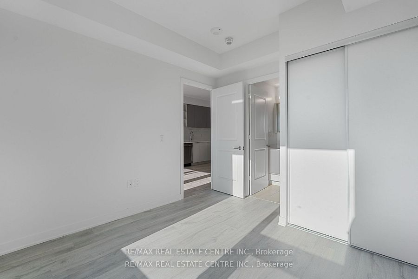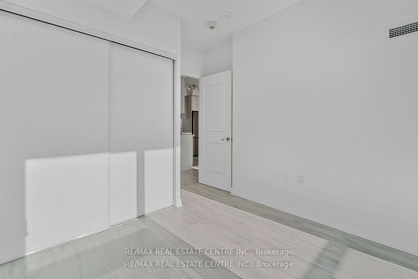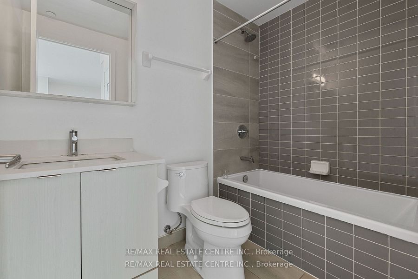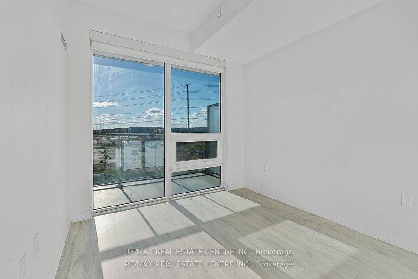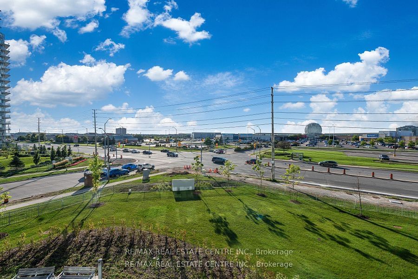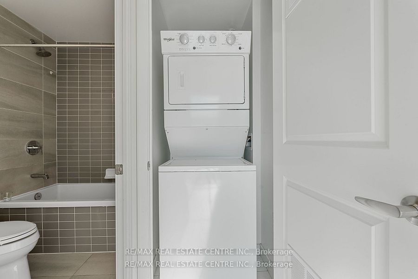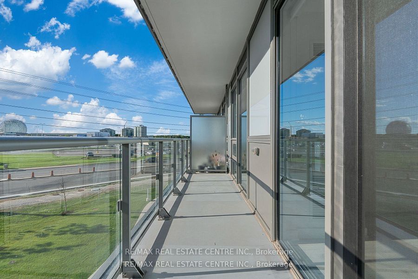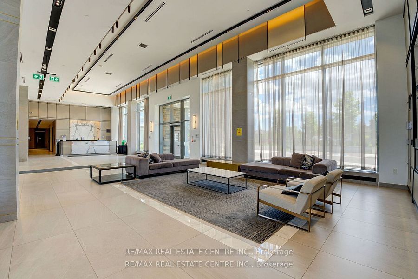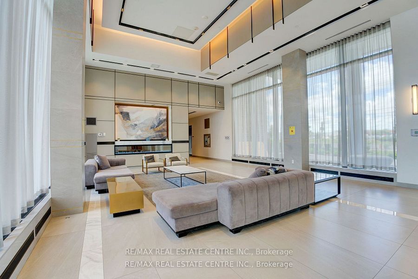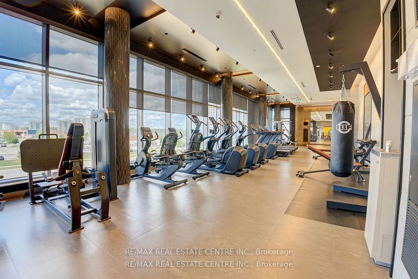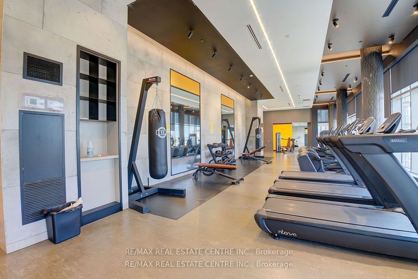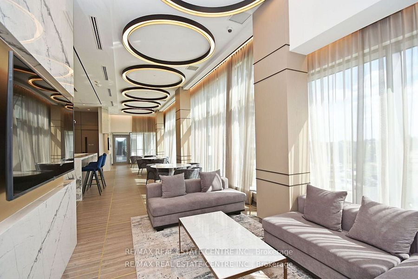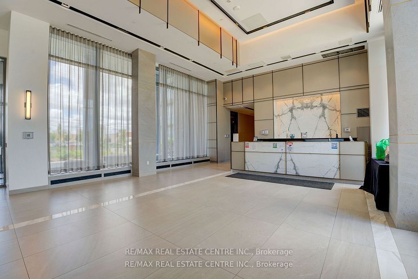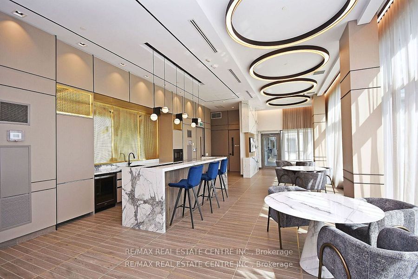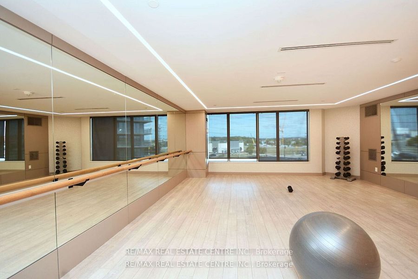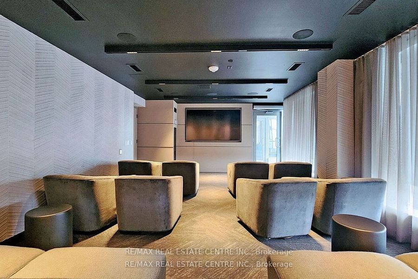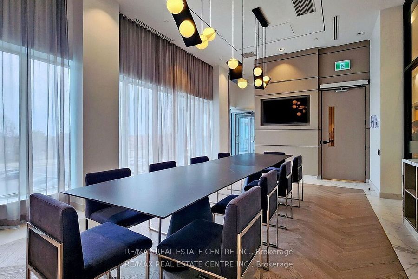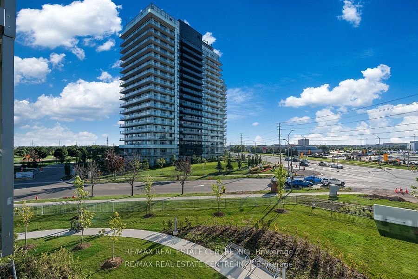310 - 4655 Metcalfe Ave W
Listing History
Unit Highlights
Maintenance Fees
Utility Type
- Air Conditioning
- Central Air
- Heat Source
- Gas
- Heating
- Forced Air
Room Dimensions
About this Listing
THE MOST SOUGHT AFTER AREA, 1 YEAR NEW, ERIN SQUARE BY PEMBERTON GROUP, ACROSS ERIN MILLS TOWN CENTRE MALL, CLOSE TO CREDIT VALLEY HOSPITAL. THE UNIT FEATURES LUXURY FINISHES, 2 DECENT SIZE BEDROOMS, 2 FULL BATHROOMS, BALCONY PLUS A DEN.CLOSE TO HWAYS 403, 407, TRANSIT AT DOORSTEP. AMENITIES INCLUDE, OUTDOOR POOL, ROOFTOP TERRACE/BBQ, GYM, YOGA ROOM, THEATER, PARTY ROOM, PET SPA, 24 HRS CONCIERGE.
ExtrasONE PARKING, ONE LOCKER, STOVE, RANGE HOOD, BUILT IN DISHWASHER, S/S REFRIGERATOR, WASHER AND DRYER, ALL ELFS INCLUDED. Internet
re/max real estate centre inc.MLS® #W10422114
Amenities
Explore Neighbourhood
Similar Listings
Demographics
Based on the dissemination area as defined by Statistics Canada. A dissemination area contains, on average, approximately 200 – 400 households.
Price Trends
Maintenance Fees
Building Trends At Erin Square
Days on Strata
List vs Selling Price
Offer Competition
Turnover of Units
Property Value
Price Ranking
Sold Units
Rented Units
Best Value Rank
Appreciation Rank
Rental Yield
High Demand
Transaction Insights at 4655 Metcalfe Avenue
| 1 Bed + Den | 2 Bed | 2 Bed + Den | |
|---|---|---|---|
| Price Range | $495,000 - $622,000 | No Data | $650,000 - $730,000 |
| Avg. Cost Per Sqft | $888 | No Data | $798 |
| Price Range | $2,600 - $2,800 | $3,100 - $3,250 | $1,500 - $3,400 |
| Avg. Wait for Unit Availability | 59 Days | 78 Days | 25 Days |
| Avg. Wait for Unit Availability | 12 Days | 70 Days | 4 Days |
| Ratio of Units in Building | 20% | 4% | 76% |
Transactions vs Inventory
Total number of units listed and sold in Central Erin Mills
