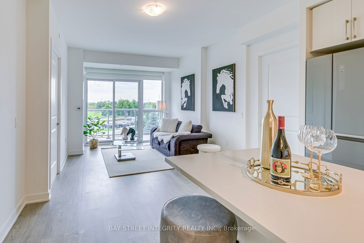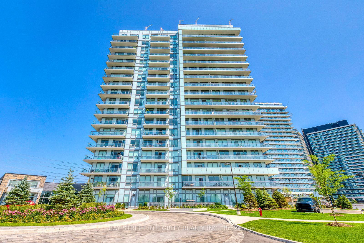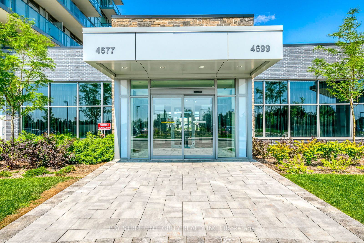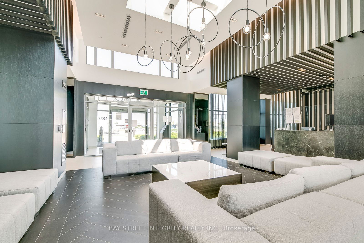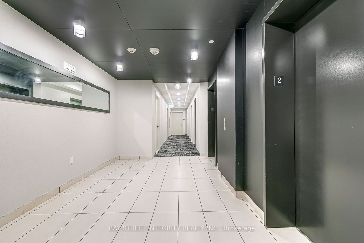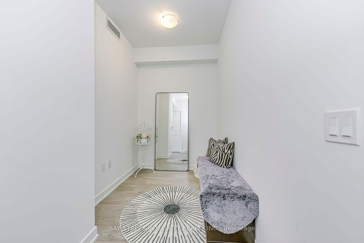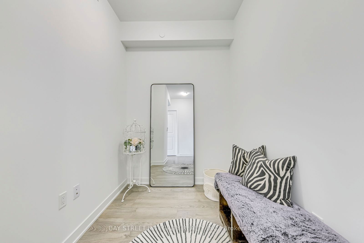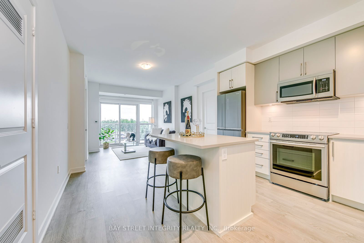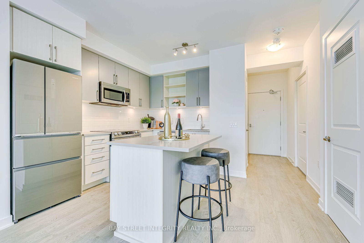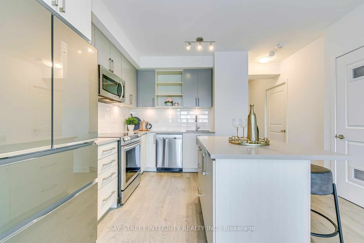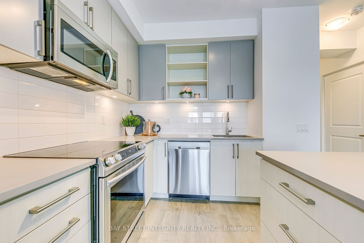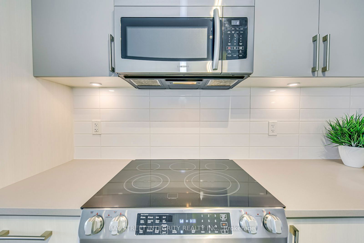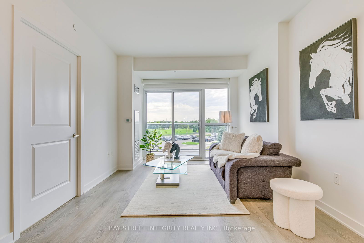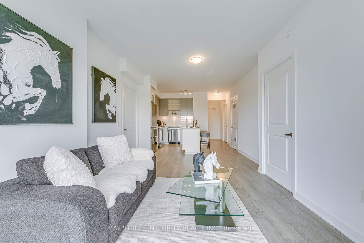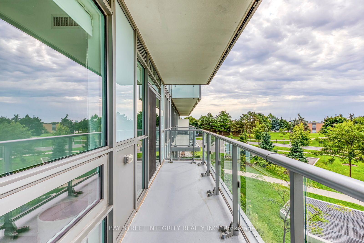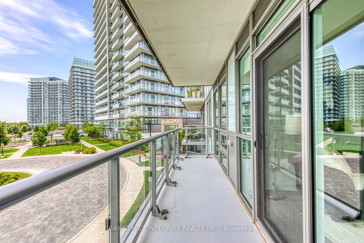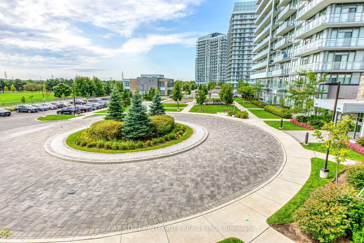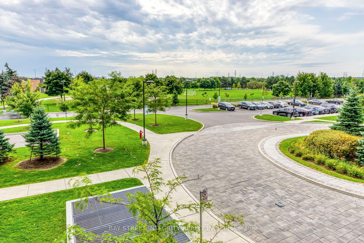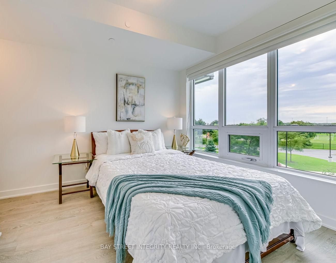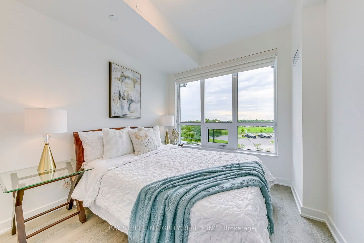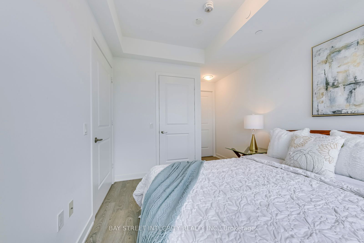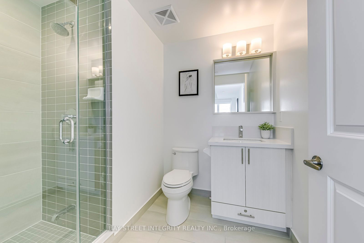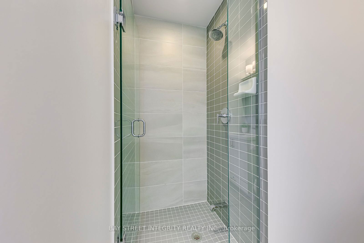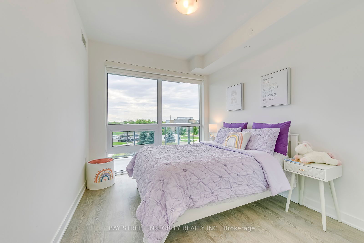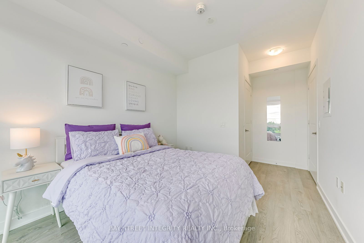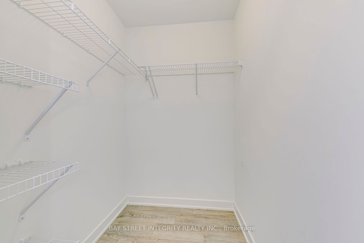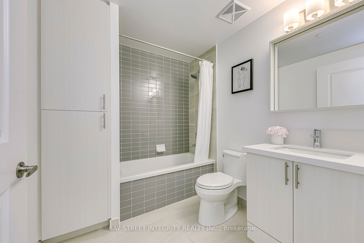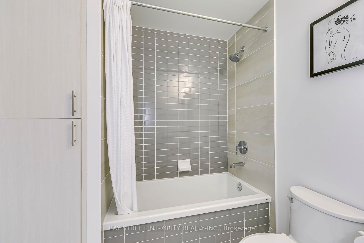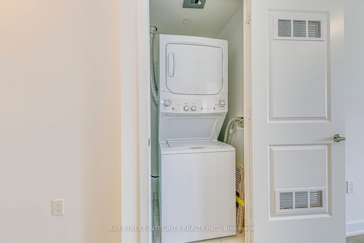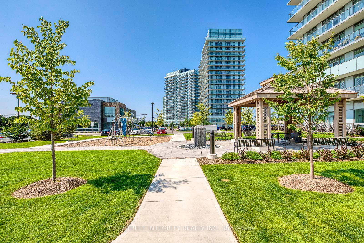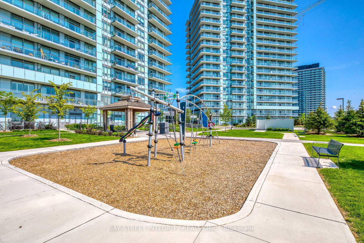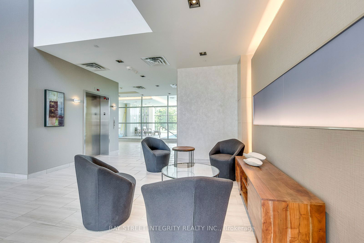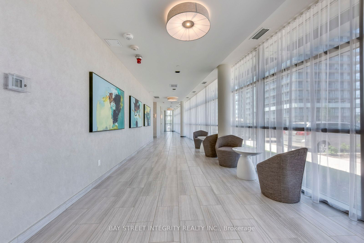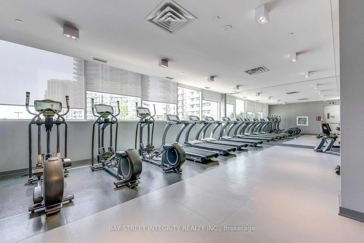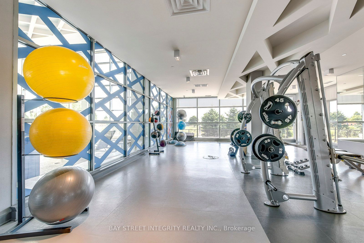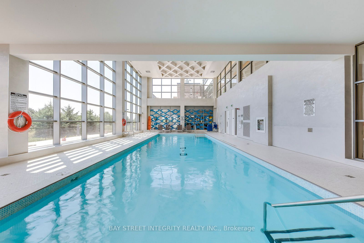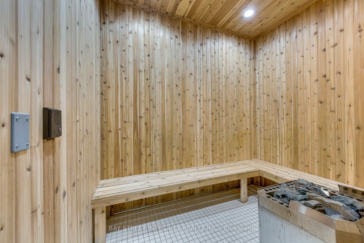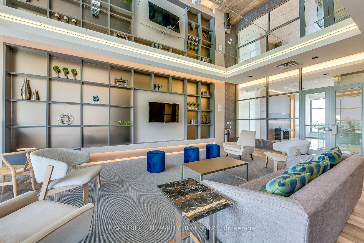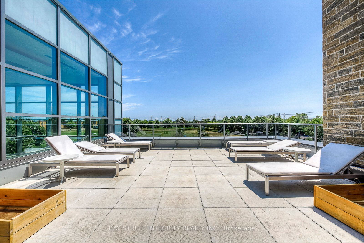206 - 4699 Glen Erin Dr
Listing History
Unit Highlights
Maintenance Fees
Utility Type
- Air Conditioning
- Central Air
- Heat Source
- Gas
- Heating
- Forced Air
Room Dimensions
About this Listing
Very bright and spacious 2+1 in the coveted Erin Mills area of Mississauga. Open-concept layout with 9 ft ceilings, an unobstructed south view, and a balcony overlooking green! Premium amenities include indoor pool, steam rooms, saunas, a fitness club, a library/study room, rooftop terrace with BBQs and 24-hour security . Perfectly positioned within walking distance to schools, Credit Valley Hospital, Erin Mills Town Centre, Walmart, and Public transit. Minutes from Hwy 403, entertainment, dining, and banking.
Extrasstatus certificate
bay street integrity realty inc.MLS® #W10418423
Amenities
Explore Neighbourhood
Similar Listings
Demographics
Based on the dissemination area as defined by Statistics Canada. A dissemination area contains, on average, approximately 200 – 400 households.
Price Trends
Maintenance Fees
Building Trends At Mills Square Condos
Days on Strata
List vs Selling Price
Offer Competition
Turnover of Units
Property Value
Price Ranking
Sold Units
Rented Units
Best Value Rank
Appreciation Rank
Rental Yield
High Demand
Transaction Insights at 4677 Glen Erin Drive
| 1 Bed + Den | 2 Bed | 2 Bed + Den | 3 Bed + Den | |
|---|---|---|---|---|
| Price Range | $615,000 | No Data | $672,000 - $819,900 | No Data |
| Avg. Cost Per Sqft | $930 | No Data | $819 | No Data |
| Price Range | $2,350 - $2,800 | $3,000 - $3,200 | $2,875 - $3,300 | $1,350 |
| Avg. Wait for Unit Availability | 204 Days | 244 Days | 36 Days | No Data |
| Avg. Wait for Unit Availability | 17 Days | 120 Days | 6 Days | No Data |
| Ratio of Units in Building | 21% | 6% | 74% | 1% |
Transactions vs Inventory
Total number of units listed and sold in Central Erin Mills
