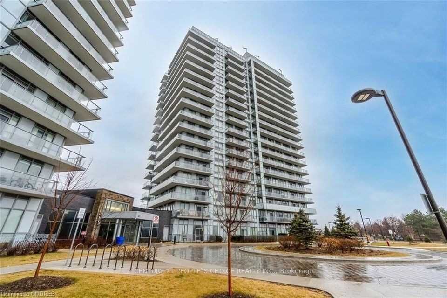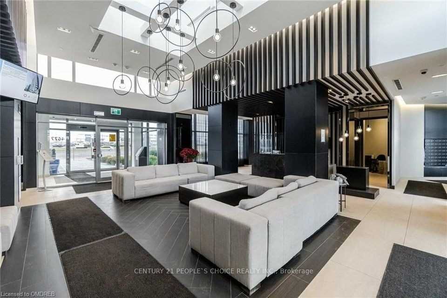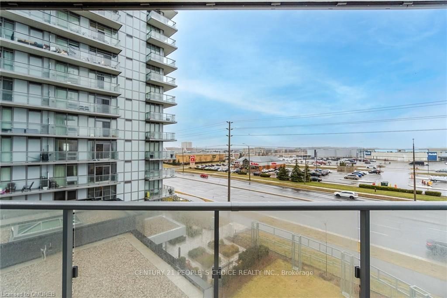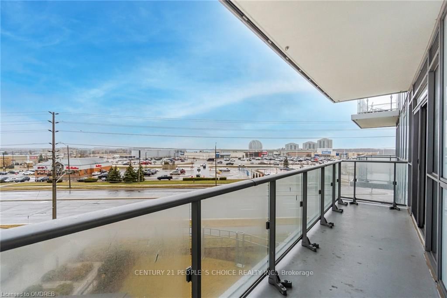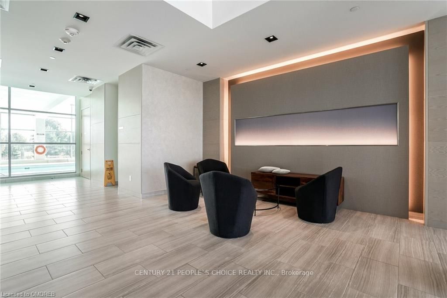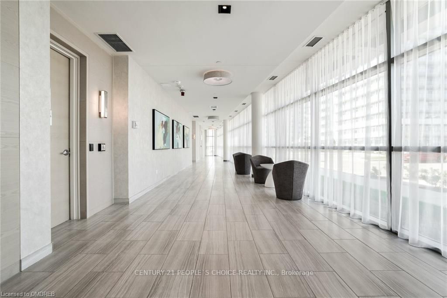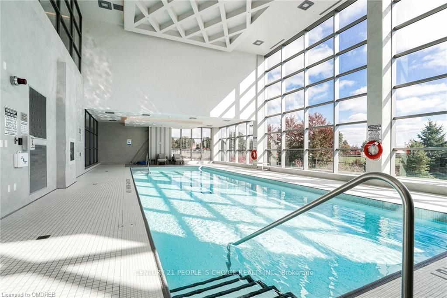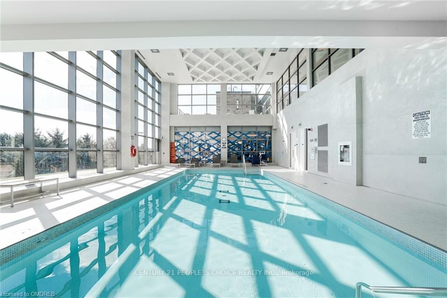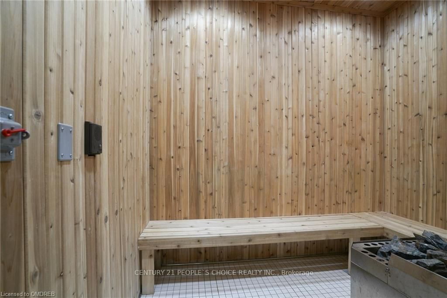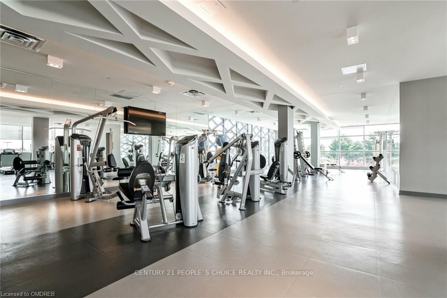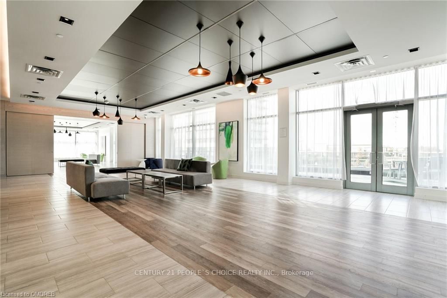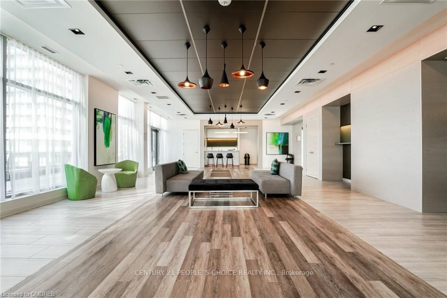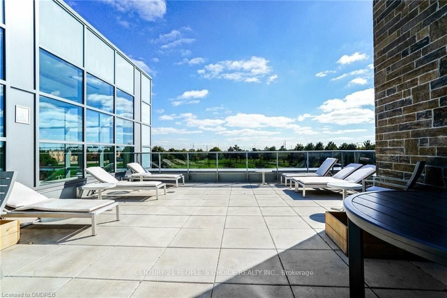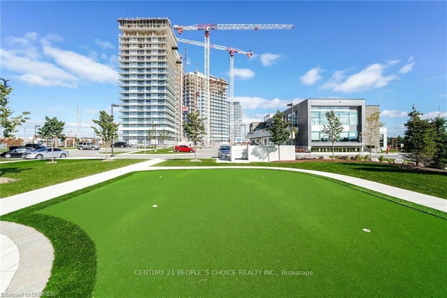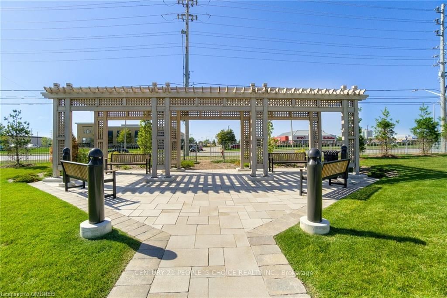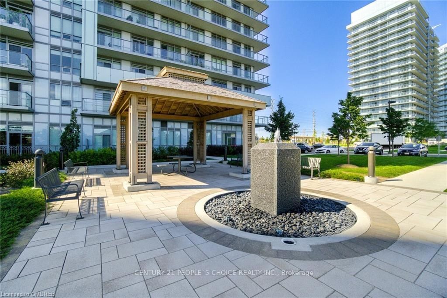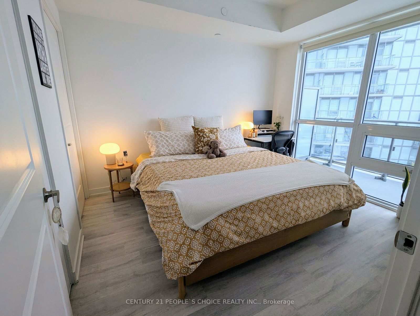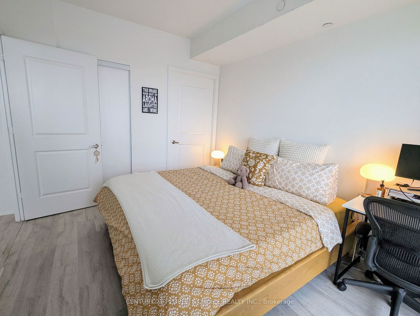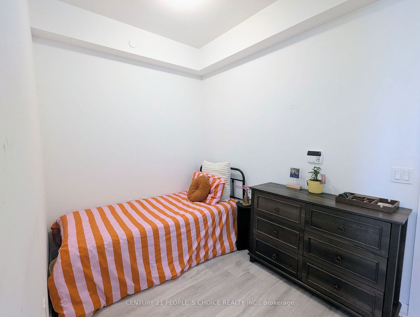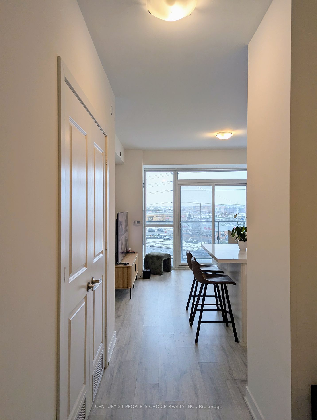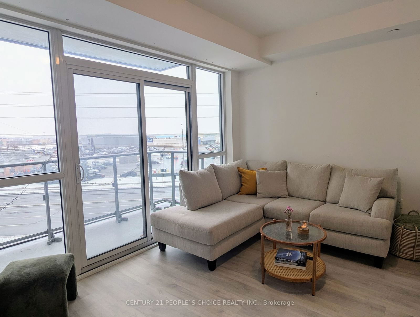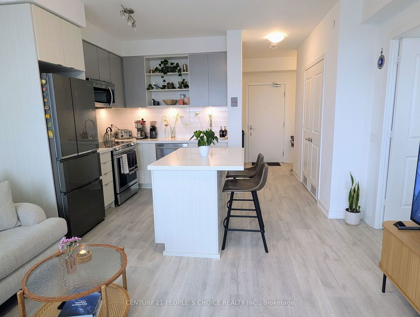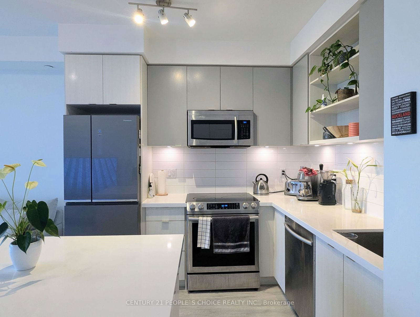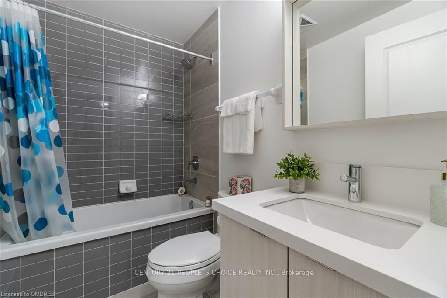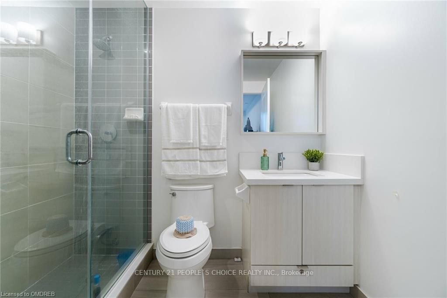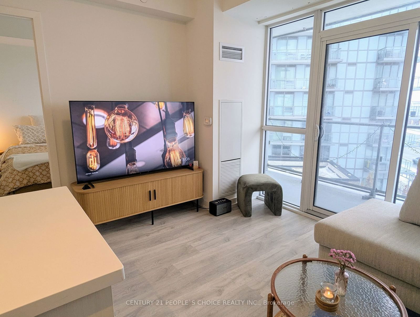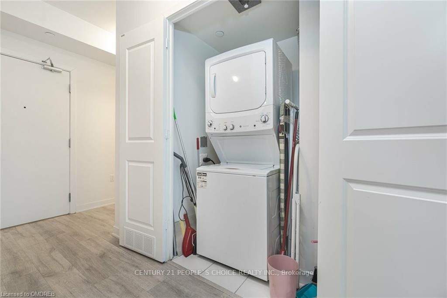408 - 4699 Glen Erin Dr
Listing History
Unit Highlights
Utilities Included
Utility Type
- Air Conditioning
- Central Air
- Heat Source
- Other
- Heating
- Forced Air
Room Dimensions
About this Listing
1 Bed + Den (Can be used as the second bedroom) And 2 Full Washrooms. In The Heart Of Erin Mills! Walk To Erin Mill Town Center, Bank, Grocery, GO Bus station, Oversized Balcony Measuring 23.3X5.0. Included Are Existing Ss Fridge Stove B/I Dishwasher And Microwave Stacked Washer Dryer All Elfs & Window Coverings. Kitchen Has Centre Island. One underground parking Included. A Separate Amenity Building Is Where You Can Find: Indoor Pool, Exercise Room, Sauna, Steam Room, Study Area, Rooftop Garden, And Bbq Area & Visitors Parking. very near to Hwy 403, Credit Valley Hospital, UTM.
ExtrasFridge, Stove, Dishwasher, Washer & Dryer , Microwave
century 21 people`s choice realty inc.MLS® #W11893048
Amenities
Explore Neighbourhood
Similar Listings
Demographics
Based on the dissemination area as defined by Statistics Canada. A dissemination area contains, on average, approximately 200 – 400 households.
Price Trends
Maintenance Fees
Building Trends At Mills Square Condos
Days on Strata
List vs Selling Price
Offer Competition
Turnover of Units
Property Value
Price Ranking
Sold Units
Rented Units
Best Value Rank
Appreciation Rank
Rental Yield
High Demand
Transaction Insights at 4677 Glen Erin Drive
| 1 Bed + Den | 2 Bed | 2 Bed + Den | 3 Bed + Den | |
|---|---|---|---|---|
| Price Range | $615,000 | No Data | $672,000 - $819,900 | No Data |
| Avg. Cost Per Sqft | $930 | No Data | $819 | No Data |
| Price Range | $2,350 - $2,800 | $3,000 - $3,200 | $2,875 - $3,300 | $1,350 |
| Avg. Wait for Unit Availability | 204 Days | 244 Days | 36 Days | No Data |
| Avg. Wait for Unit Availability | 17 Days | 120 Days | 6 Days | No Data |
| Ratio of Units in Building | 21% | 6% | 74% | 1% |
Transactions vs Inventory
Total number of units listed and leased in Central Erin Mills
