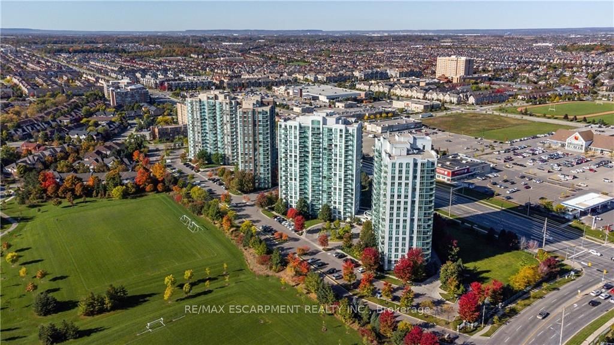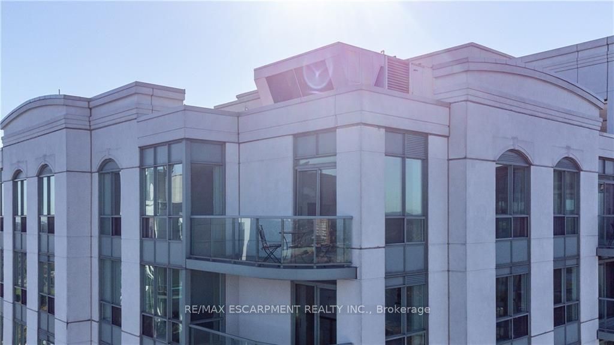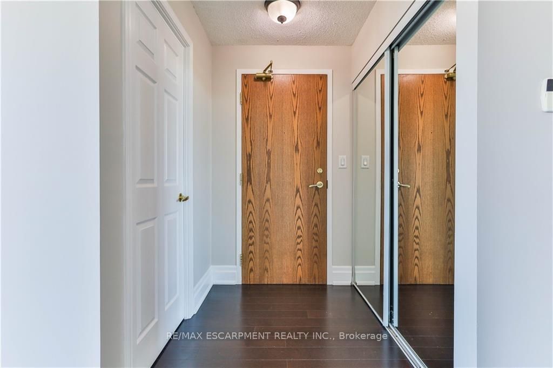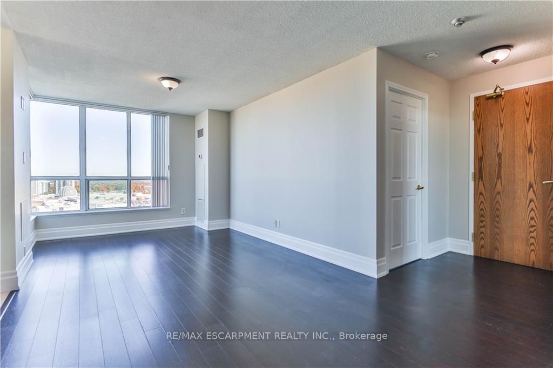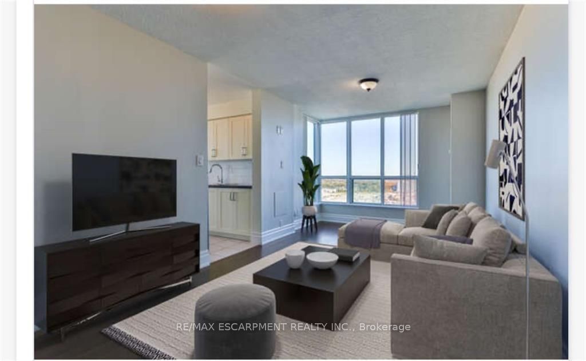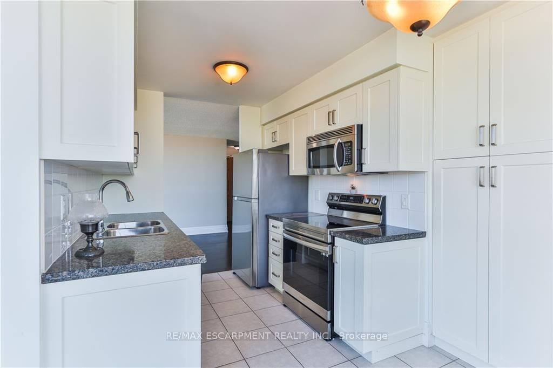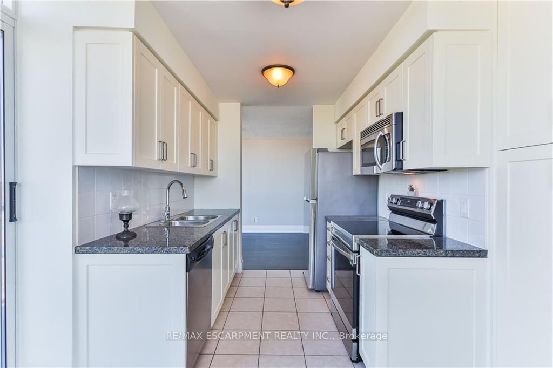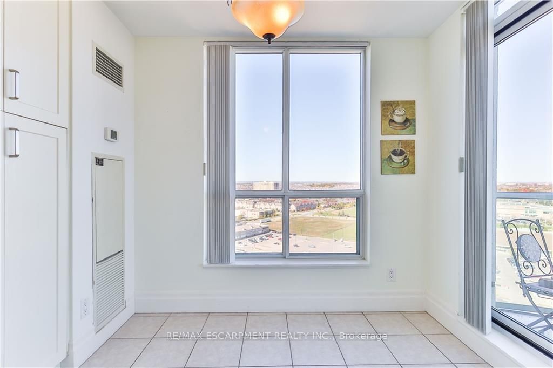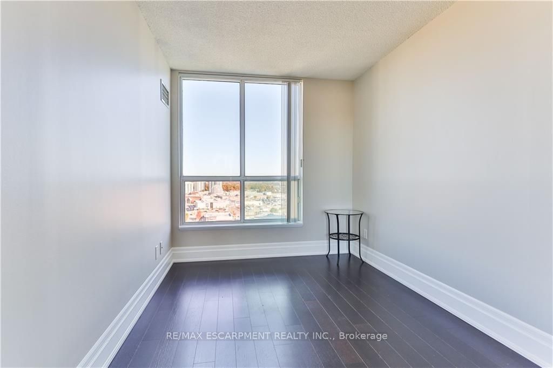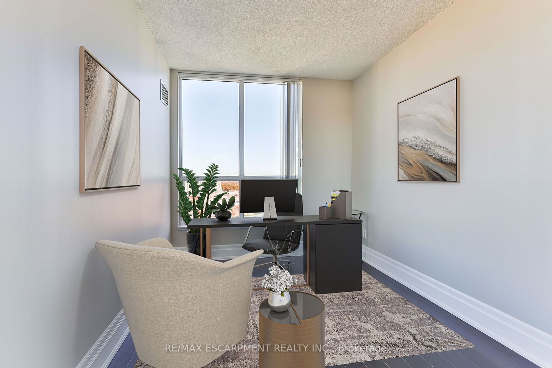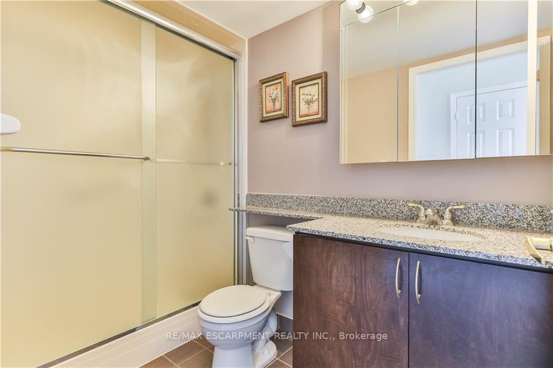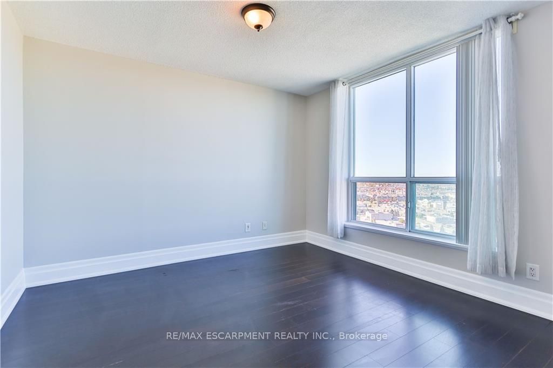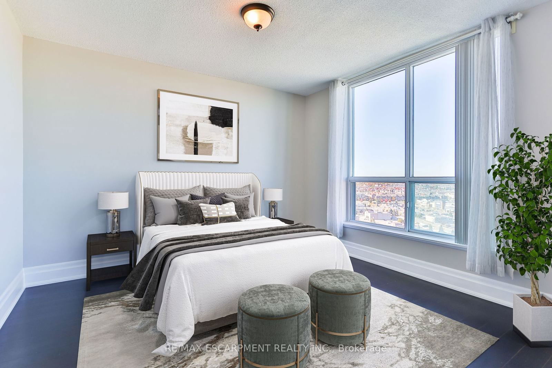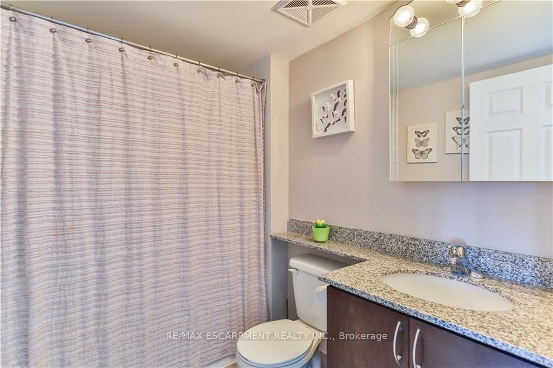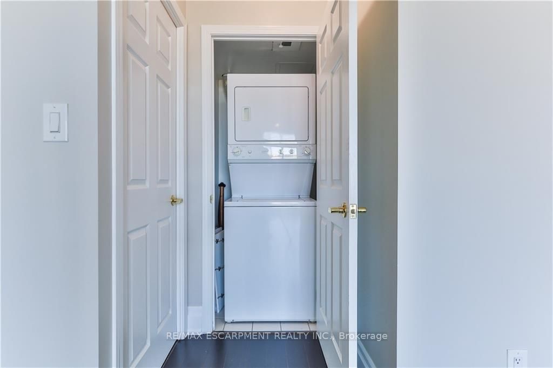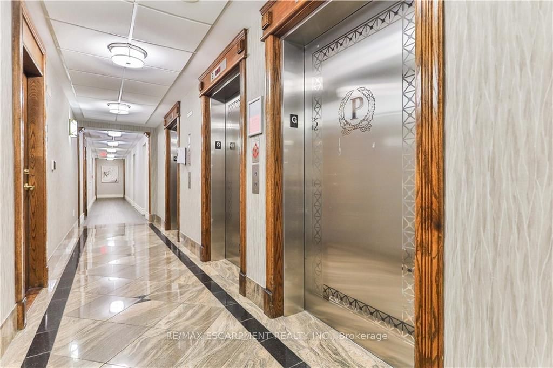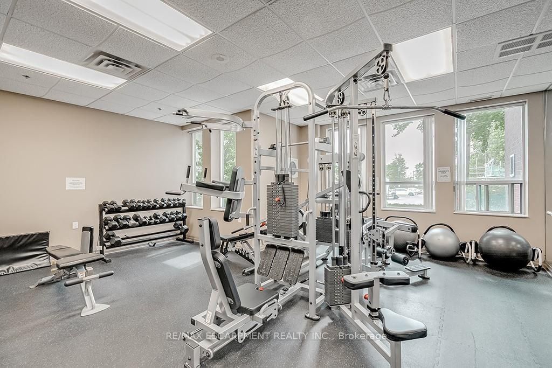PH 3 - 4850 GLEN ERIN Dr
Listing History
Unit Highlights
Maintenance Fees
Utility Type
- Air Conditioning
- Central Air
- Heat Source
- Gas
- Heating
- Forced Air
Room Dimensions
About this Listing
Immediate possession available in this rarely offered PENTHOUSE unit in prestigious Papillon Palace!. Fantastic corner unit with beautiful views of the City and park views. The unit also includes a parking spot and a locker. Papillon Palace offers top-notch amenities: an indoor pool, sauna, 2 party rooms, a games/billiard area, an outdoor deck/BBQ area, and a gym. Located a short distance away from Erin Mills Town Centre and close to all amenities like grocery stores, pharmacy, restaurants and more! Don't miss out on this opportunity to experience low maintenance condo living
re/max escarpment realty inc.MLS® #W9507606
Amenities
Explore Neighbourhood
Similar Listings
Demographics
Based on the dissemination area as defined by Statistics Canada. A dissemination area contains, on average, approximately 200 – 400 households.
Price Trends
Maintenance Fees
Building Trends At Papillon Place III Condos
Days on Strata
List vs Selling Price
Or in other words, the
Offer Competition
Turnover of Units
Property Value
Price Ranking
Sold Units
Rented Units
Best Value Rank
Appreciation Rank
Rental Yield
High Demand
Transaction Insights at 4850 Glen Erin Drive
| 1 Bed | 1 Bed + Den | 2 Bed | |
|---|---|---|---|
| Price Range | $510,000 - $527,000 | $538,000 - $575,000 | $600,000 - $750,000 |
| Avg. Cost Per Sqft | $852 | $907 | $813 |
| Price Range | $2,300 - $2,400 | $2,350 - $2,650 | $2,300 - $3,350 |
| Avg. Wait for Unit Availability | 86 Days | 120 Days | 65 Days |
| Avg. Wait for Unit Availability | 51 Days | 128 Days | 40 Days |
| Ratio of Units in Building | 29% | 19% | 54% |
Transactions vs Inventory
Total number of units listed and sold in Central Erin Mills
