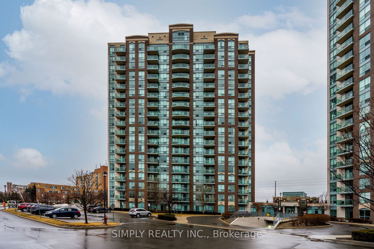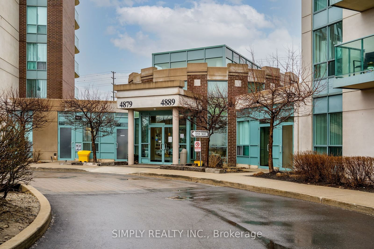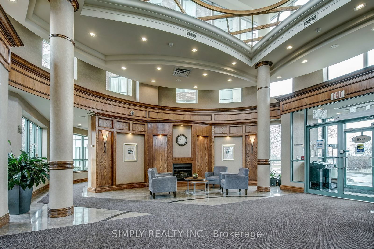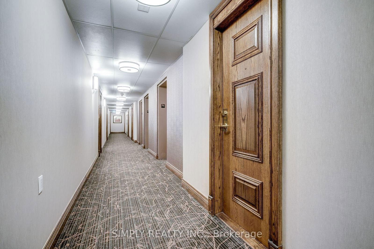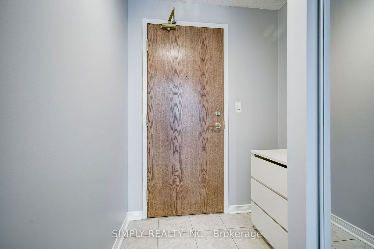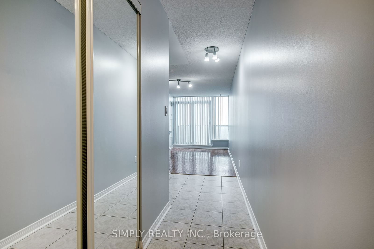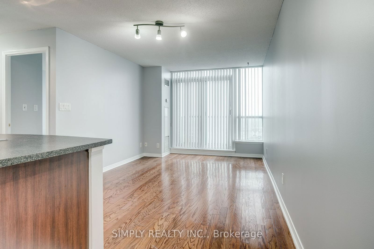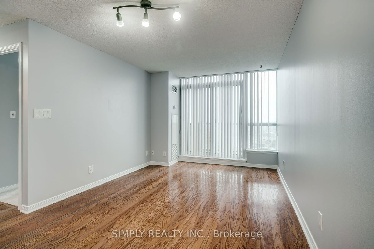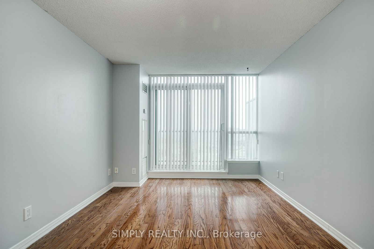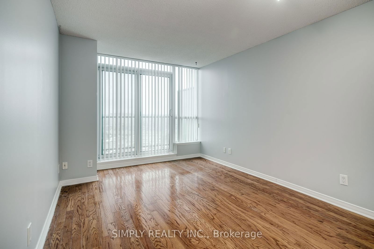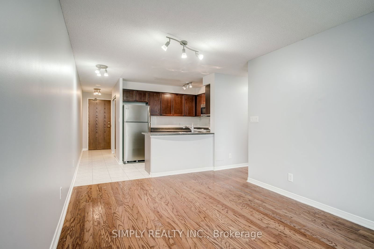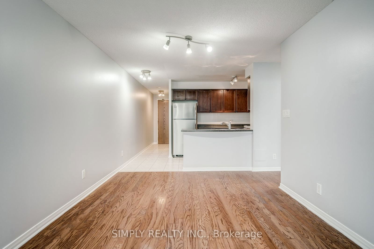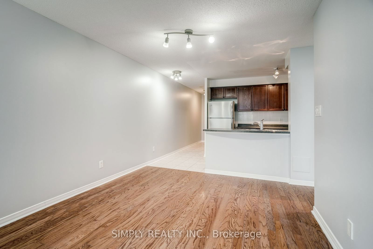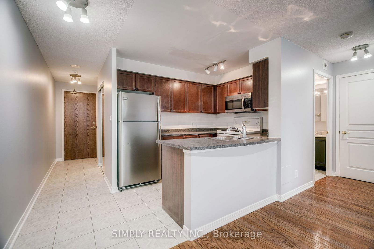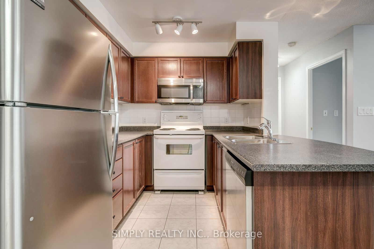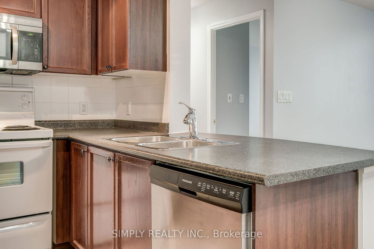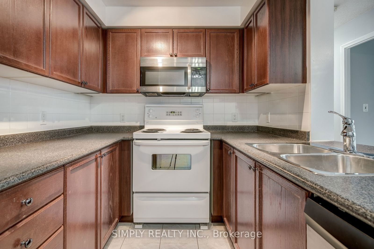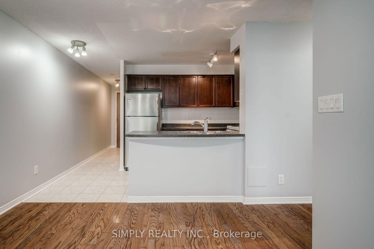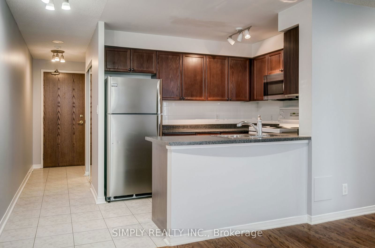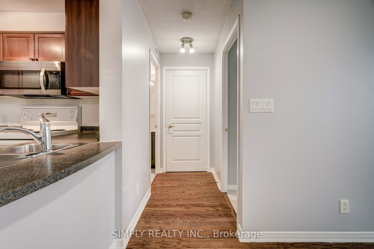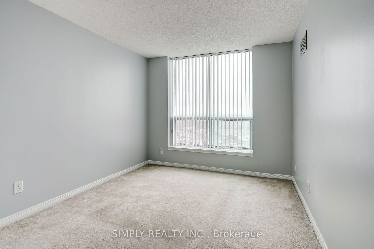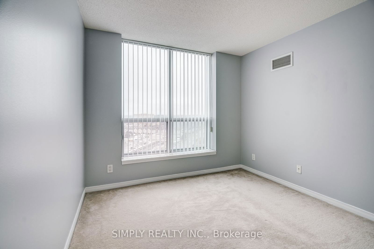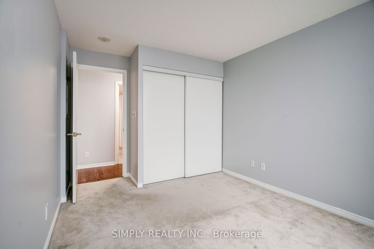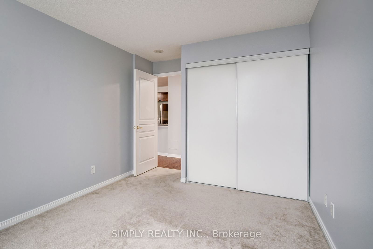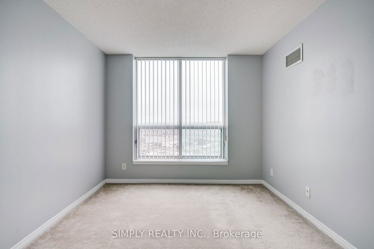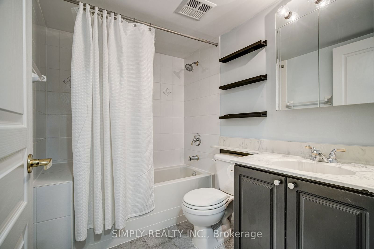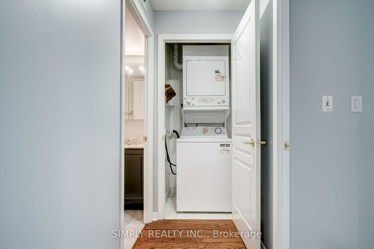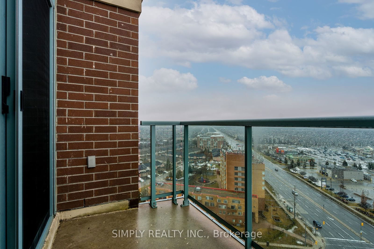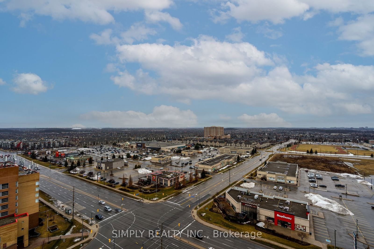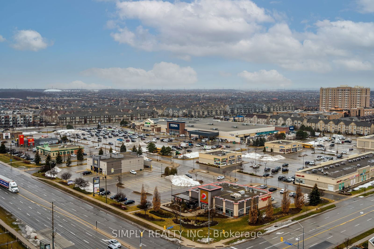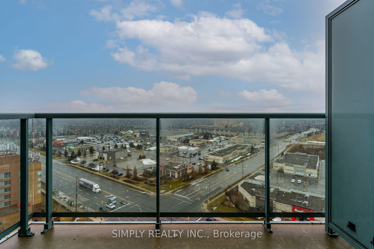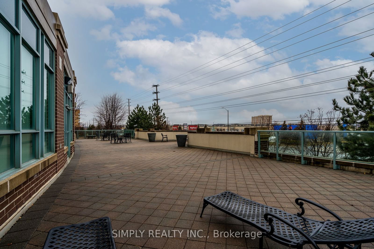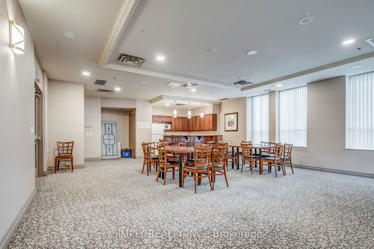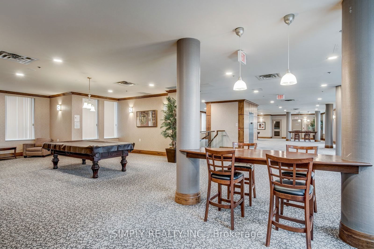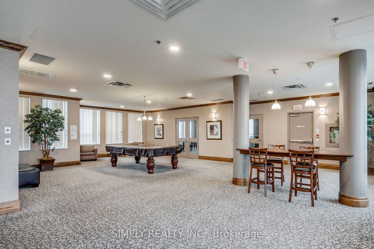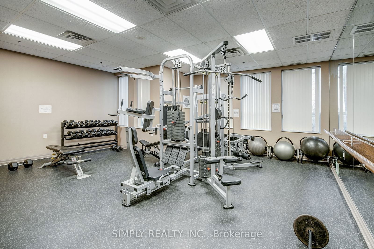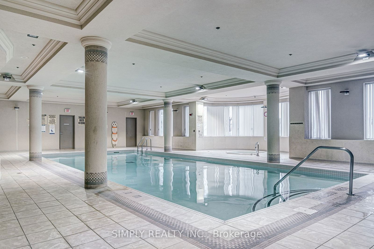PH1 - 4879 Kimbermount Ave
Listing History
Unit Highlights
Utilities Included
Utility Type
- Air Conditioning
- Central Air
- Heat Source
- Gas
- Heating
- Forced Air
Room Dimensions
Room dimensions are not available for this listing.
About this Listing
What a beauty! Shops, hospital, restaurants, mall, GO Station! This bright, clean and spacious penthouse offers breathtaking views and is all yours with nobody above you! This unit also comes with your private locker connected to your own private parking spot! Located in a high-demand, walkable and well-connected area, this gem features luxurious amenities: 24-hour concierge, indoor pool, hot tub, sauna, gym, party room, roof terrace with BBQ. Great place! Prime location! Don't miss out!
simply realty inc.MLS® #W10411724
Amenities
Explore Neighbourhood
Similar Listings
Demographics
Based on the dissemination area as defined by Statistics Canada. A dissemination area contains, on average, approximately 200 – 400 households.
Price Trends
Maintenance Fees
Building Trends At Papillon Place Condos
Days on Strata
List vs Selling Price
Offer Competition
Turnover of Units
Property Value
Price Ranking
Sold Units
Rented Units
Best Value Rank
Appreciation Rank
Rental Yield
High Demand
Transaction Insights at 4879 Kimbermount Avenue
| 1 Bed | 1 Bed + Den | 2 Bed | 3 Bed | |
|---|---|---|---|---|
| Price Range | No Data | No Data | $630,000 - $641,000 | No Data |
| Avg. Cost Per Sqft | No Data | No Data | $733 | No Data |
| Price Range | $2,350 - $2,450 | $2,550 - $2,650 | $2,800 - $3,100 | No Data |
| Avg. Wait for Unit Availability | 80 Days | 158 Days | 58 Days | No Data |
| Avg. Wait for Unit Availability | 87 Days | 157 Days | 52 Days | No Data |
| Ratio of Units in Building | 31% | 20% | 50% | 1% |
Transactions vs Inventory
Total number of units listed and leased in Central Erin Mills
