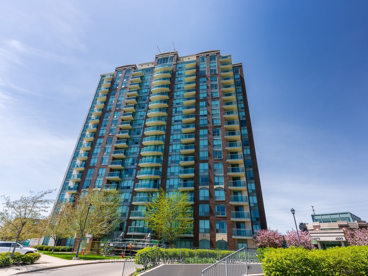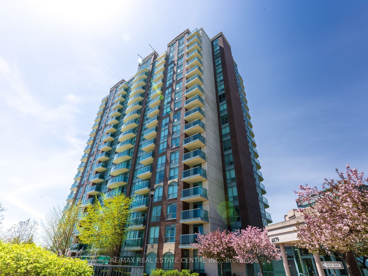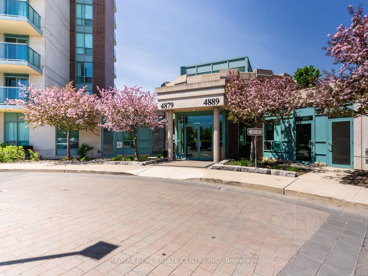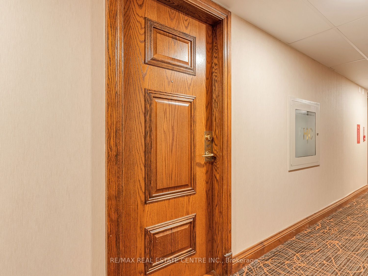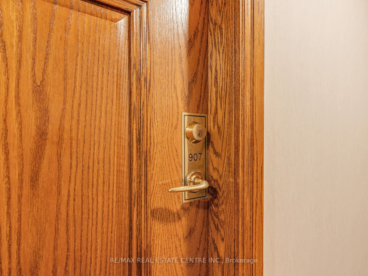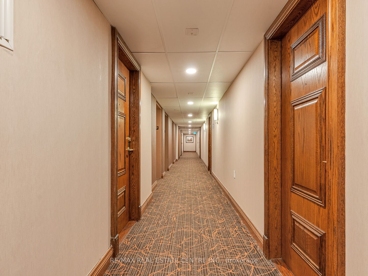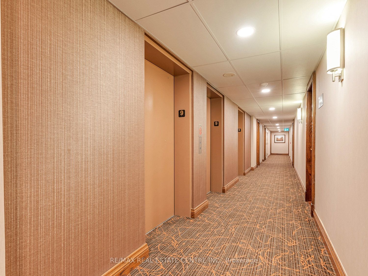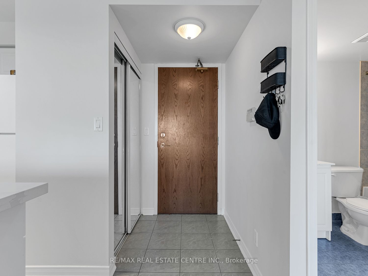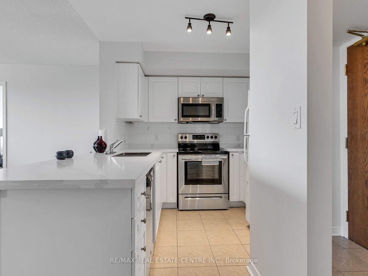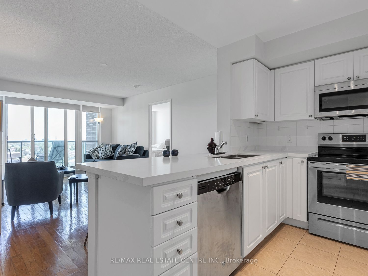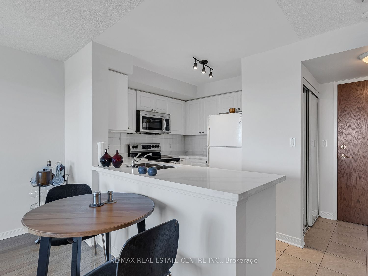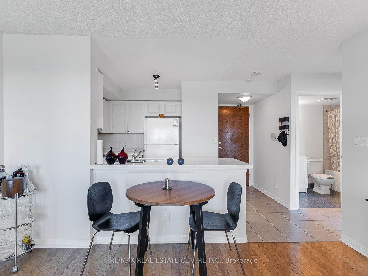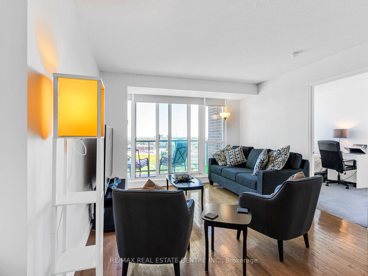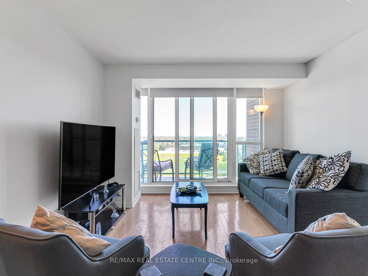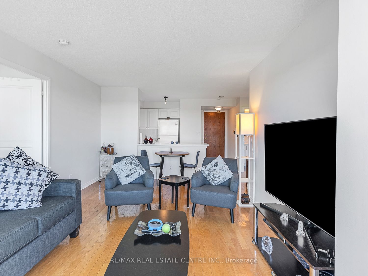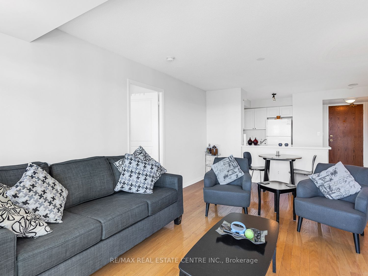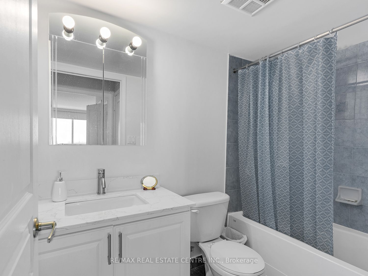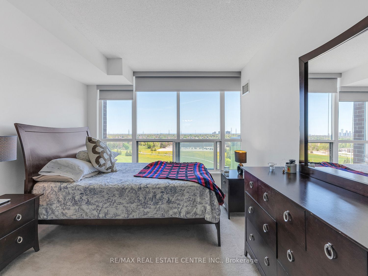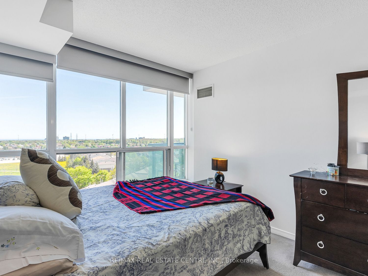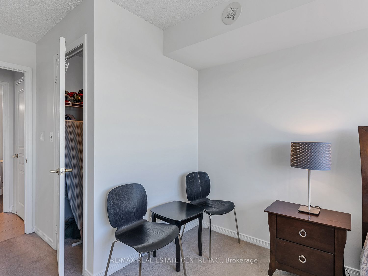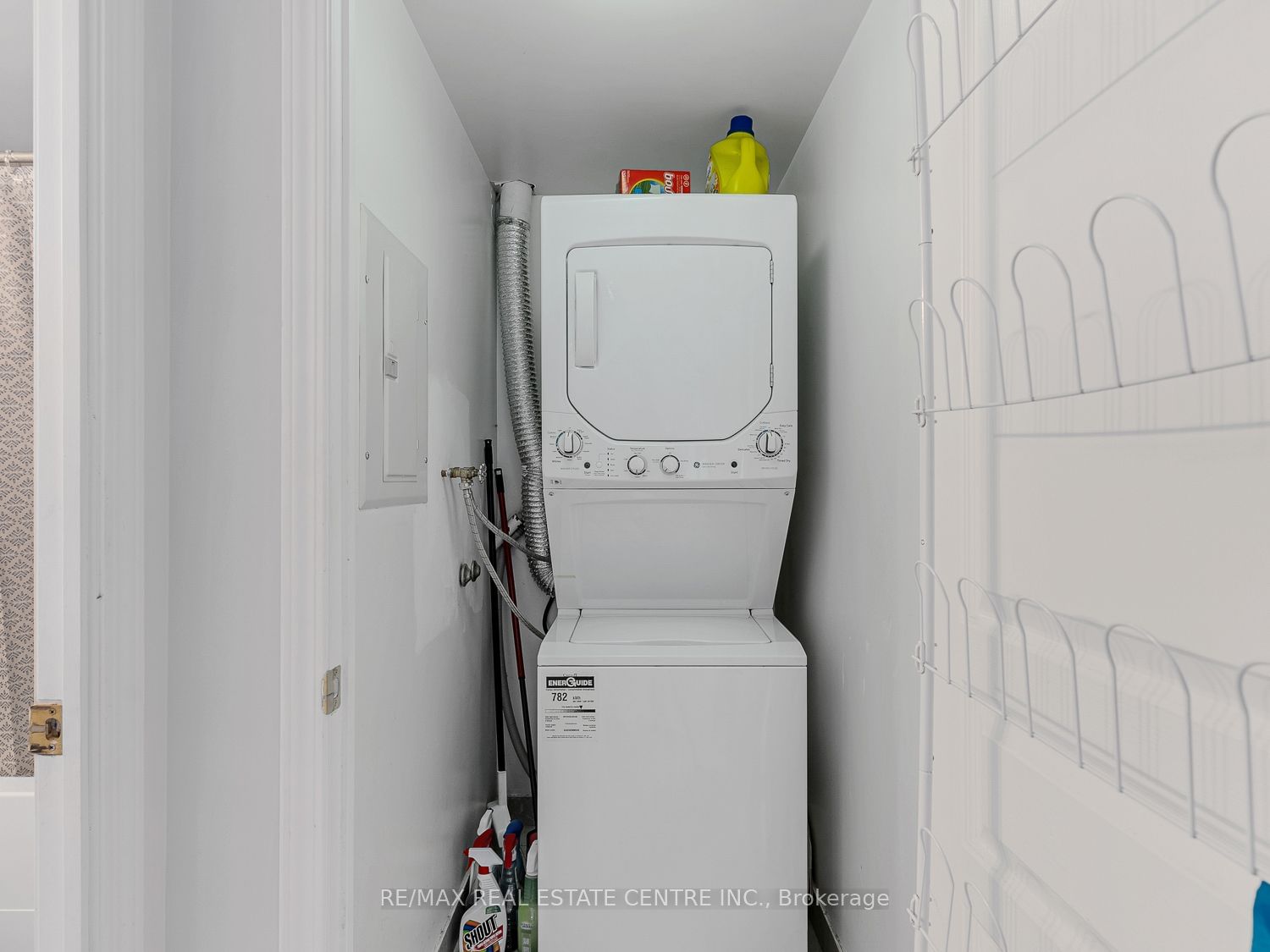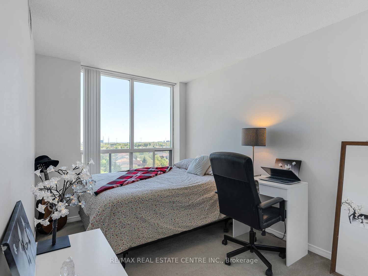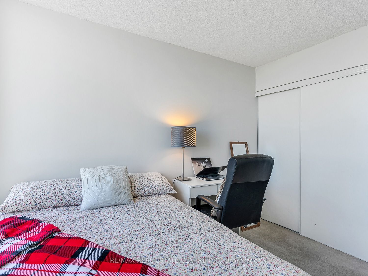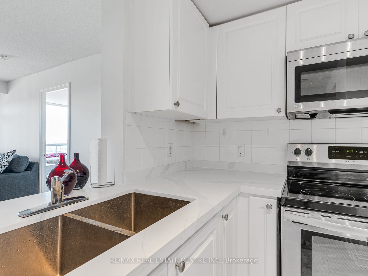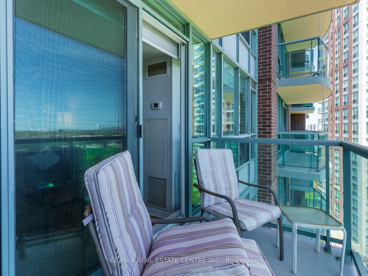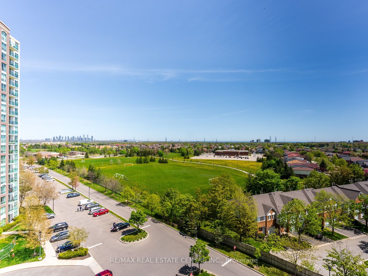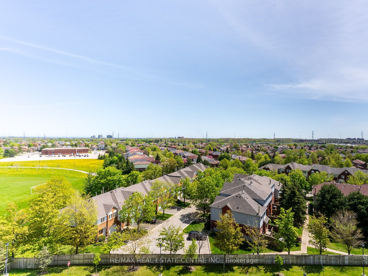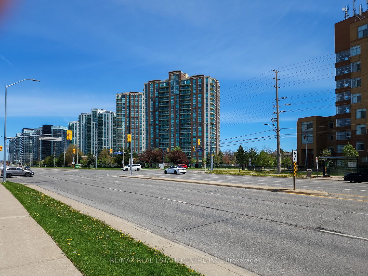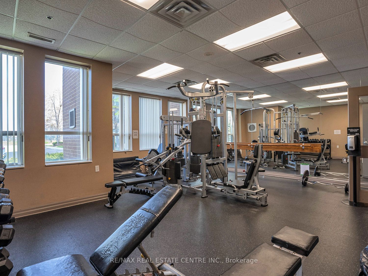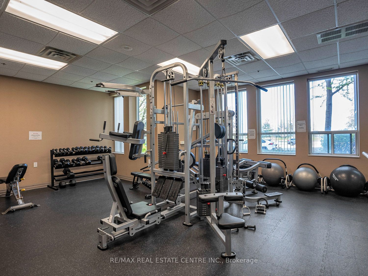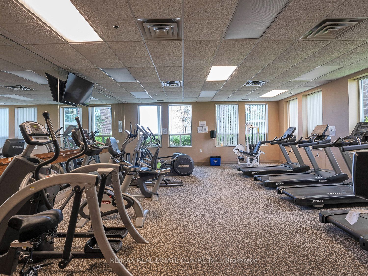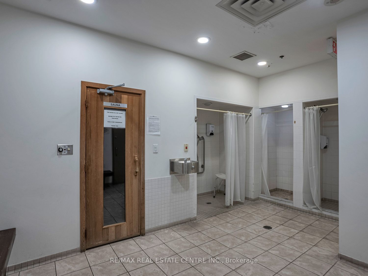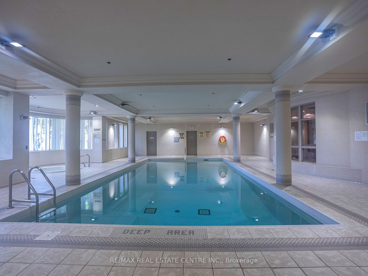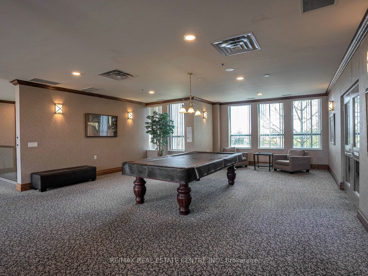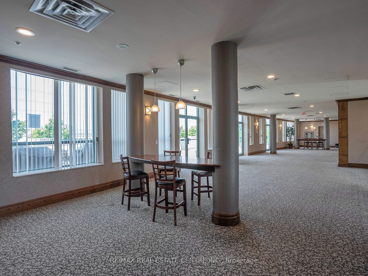907 - 4879 Kimbermount Ave S
Listing History
Unit Highlights
Maintenance Fees
Utility Type
- Air Conditioning
- Central Air
- Heat Source
- Gas
- Heating
- Forced Air
Room Dimensions
About this Listing
Welcome to the bright and freshly painted owner occupied condo with unobstructive south eastern view all the way toCN Tower and lake Ontario. The balcony over looks the John C Pallet park, making sure the view remainsthe same forever. Located across from Erin mills town center, making it walkable to just about anythingyou would need; with close access to credit valley hospital, Hwy 403, Public transit, Community Centre,Public Library, bus stops and schools. Balcony has been recently re-waterproofed, re-caulked andpainted by the Condo management. Kitchen has a new quartz counter top with freshly painted cabinetdoors. Washer/ dryer, oven, microwave installed in 2022; New vanity in the Washroom. Primary bedroom is with walk in closet and a full closet in the other.Well maintained building with property manager and house keeping staff present all week days. 24/7concierge available. Amenities include a heated indoor pool and jacuzzi, a sauna, a weight lifting room, acardio room, 2 party rooms with kitchen/ pantry, 2 billiards tables, and an outdoor terrace with BBQs inthe summer. Condo Fee Includes All Utilities. Never Worry About Any Missing Utility Bills! OneUnderground Parking and One Locker at P1 level, steps away from elevator, included.
ExtrasElectronic Window Coverings/Blinds. Perfect for raising a small family or downsizing along with living a low maintenance lifestyle.
re/max real estate centre inc.MLS® #W9241031
Amenities
Explore Neighbourhood
Similar Listings
Demographics
Based on the dissemination area as defined by Statistics Canada. A dissemination area contains, on average, approximately 200 – 400 households.
Price Trends
Maintenance Fees
Building Trends At Papillon Place Condos
Days on Strata
List vs Selling Price
Offer Competition
Turnover of Units
Property Value
Price Ranking
Sold Units
Rented Units
Best Value Rank
Appreciation Rank
Rental Yield
High Demand
Transaction Insights at 4879 Kimbermount Avenue
| 1 Bed | 1 Bed + Den | 2 Bed | 3 Bed | |
|---|---|---|---|---|
| Price Range | $470,000 | No Data | $590,000 - $641,000 | No Data |
| Avg. Cost Per Sqft | $825 | No Data | $741 | No Data |
| Price Range | $2,400 - $2,450 | $2,550 - $2,650 | $2,800 - $3,100 | No Data |
| Avg. Wait for Unit Availability | 82 Days | 154 Days | 59 Days | No Data |
| Avg. Wait for Unit Availability | 87 Days | 165 Days | 51 Days | No Data |
| Ratio of Units in Building | 31% | 20% | 50% | 1% |
Transactions vs Inventory
Total number of units listed and sold in Central Erin Mills
