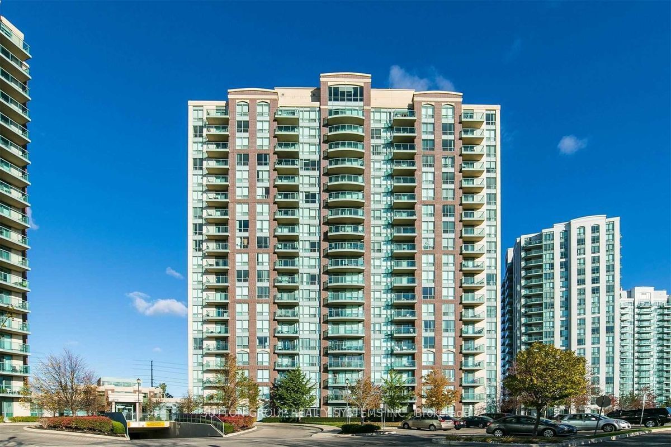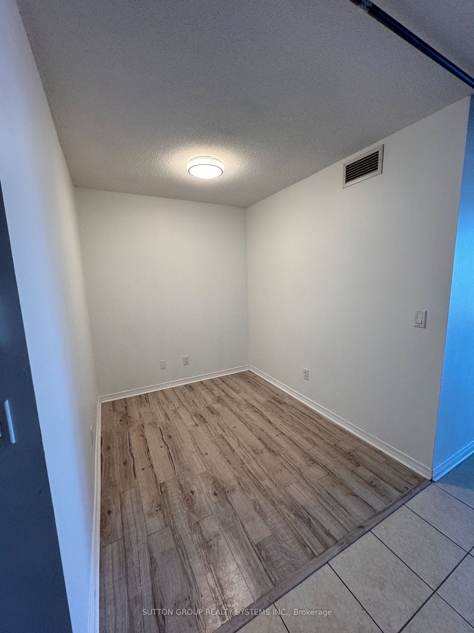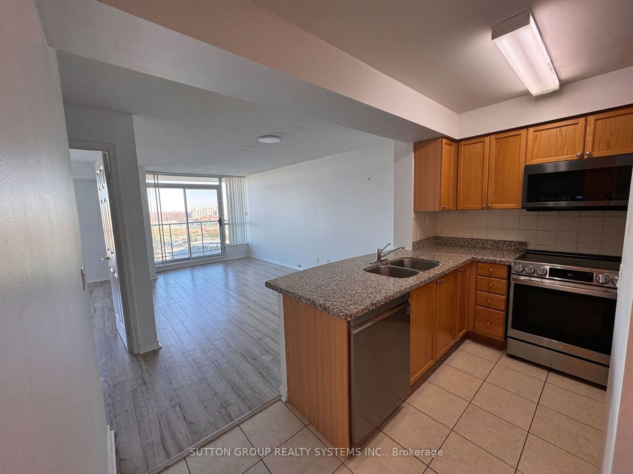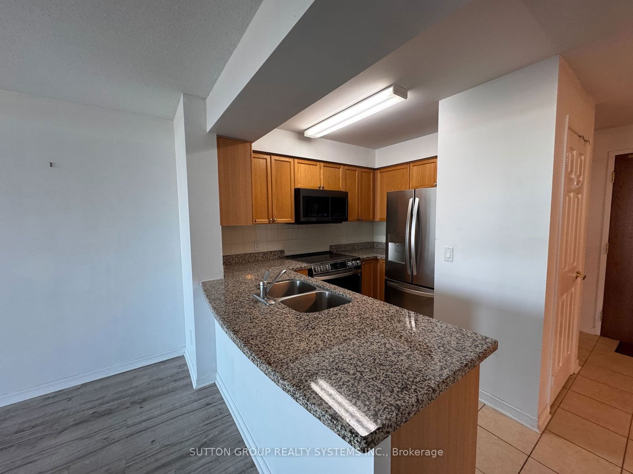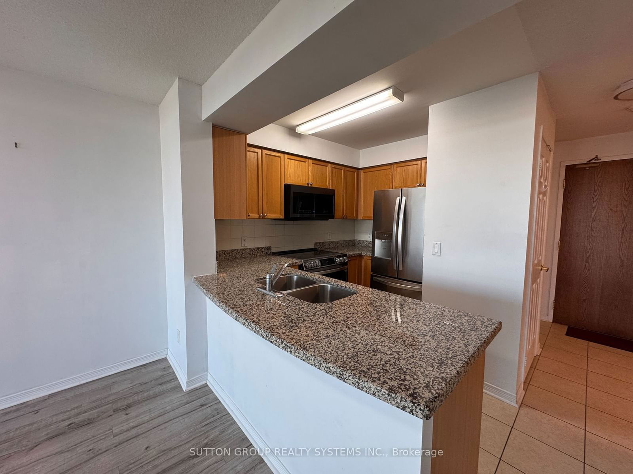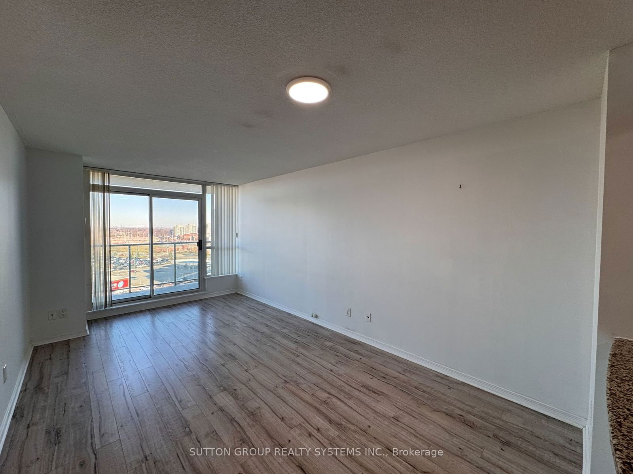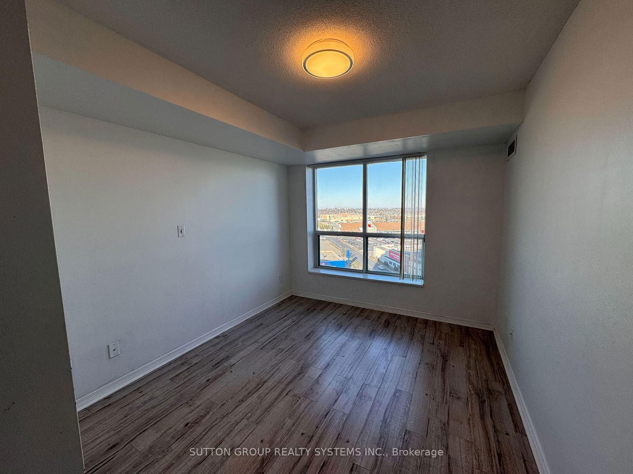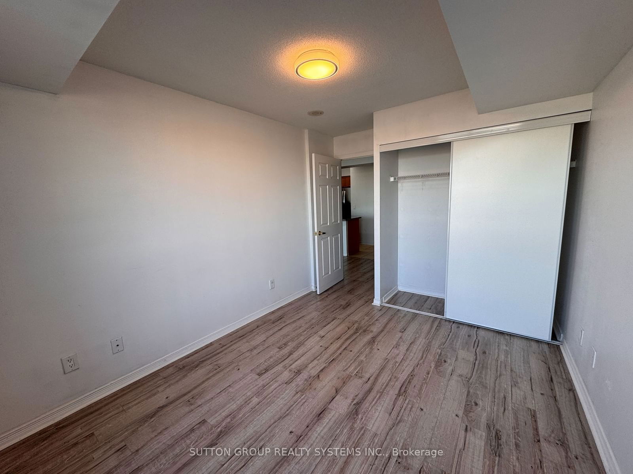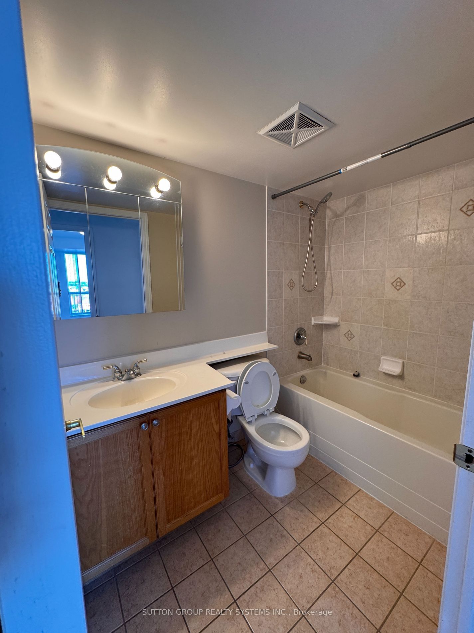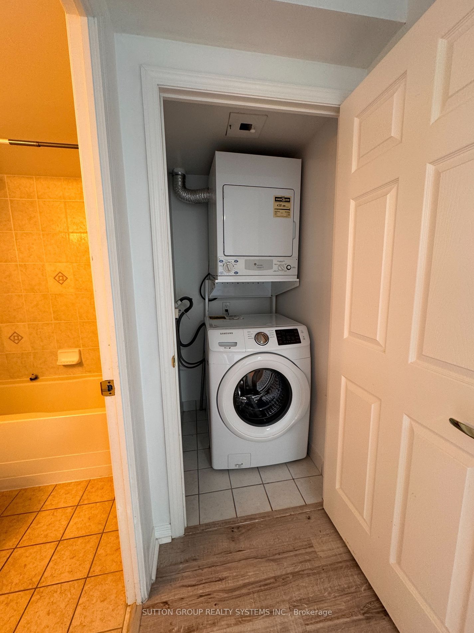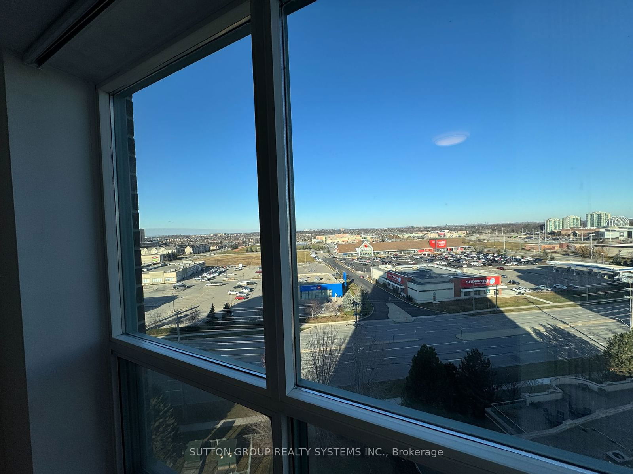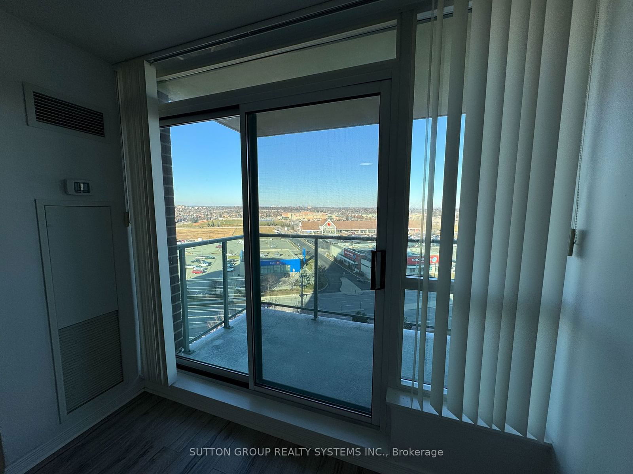1110 - 4889 Kimbermount Ave
Listing History
Unit Highlights
Utilities Included
Utility Type
- Air Conditioning
- Central Air
- Heat Source
- Gas
- Heating
- Forced Air
Room Dimensions
About this Listing
Luxury Condo At Central Erin Mills Location! Steps To Credit Valley Hospital, John Fraser Secondary School, Erin Mills Town Centre Shopping Mall and And Public Transportation. Close To Major Hwys (403/407/401/QEW). One plus Den Bedroom Unit . Lots of Natural Lighting. Bright Spacious, Open Concept Layout. Large Bedroom, Seperate Bedroom Size Den. Newer Floor (2020) and Lighting(2020) Spotless, Building Amenities Include: 24 Hr Concierge, Indoor Pool, Party Room, Gym, Sauna and Billiard Room, Visitor Parking Maintenance Fee Incl. All Utilities.
sutton group realty systems inc.MLS® #W11893827
Amenities
Explore Neighbourhood
Similar Listings
Demographics
Based on the dissemination area as defined by Statistics Canada. A dissemination area contains, on average, approximately 200 – 400 households.
Price Trends
Maintenance Fees
Building Trends At Papillon Place II Condos
Days on Strata
List vs Selling Price
Offer Competition
Turnover of Units
Property Value
Price Ranking
Sold Units
Rented Units
Best Value Rank
Appreciation Rank
Rental Yield
High Demand
Transaction Insights at 4889 Kimbermount Avenue
| 1 Bed | 1 Bed + Den | 2 Bed | |
|---|---|---|---|
| Price Range | $489,000 - $520,000 | $480,000 - $500,000 | $580,000 - $675,000 |
| Avg. Cost Per Sqft | $851 | $749 | $732 |
| Price Range | $2,400 - $2,600 | $2,500 - $2,600 | $1,300 - $3,000 |
| Avg. Wait for Unit Availability | 121 Days | 119 Days | 61 Days |
| Avg. Wait for Unit Availability | 74 Days | 170 Days | 44 Days |
| Ratio of Units in Building | 29% | 18% | 55% |
Transactions vs Inventory
Total number of units listed and leased in Central Erin Mills
