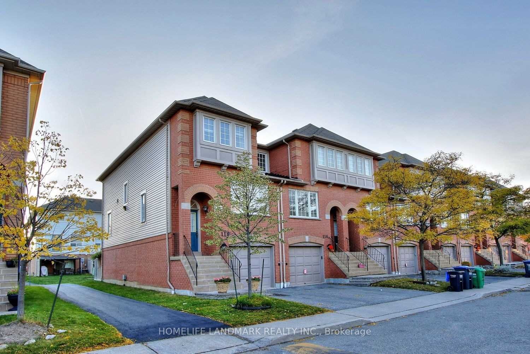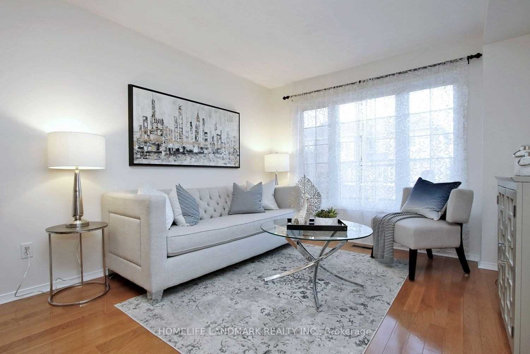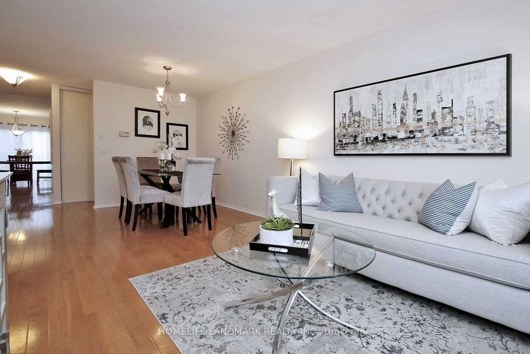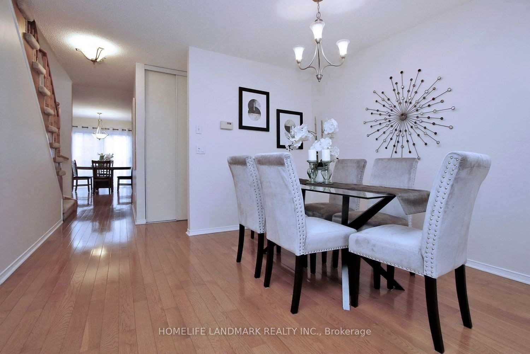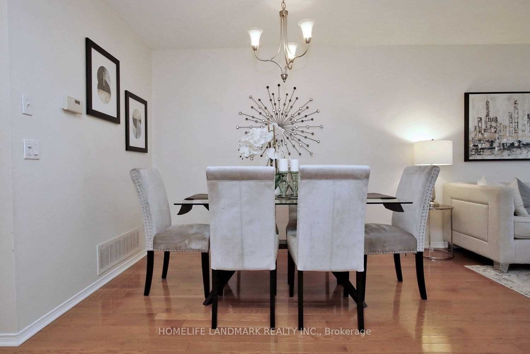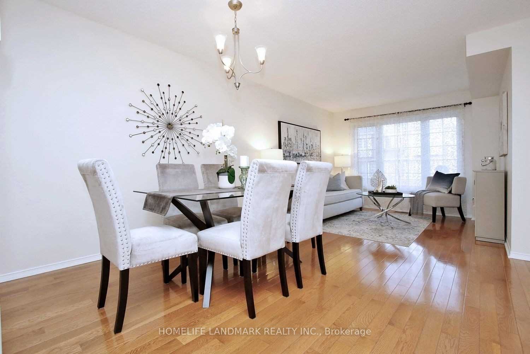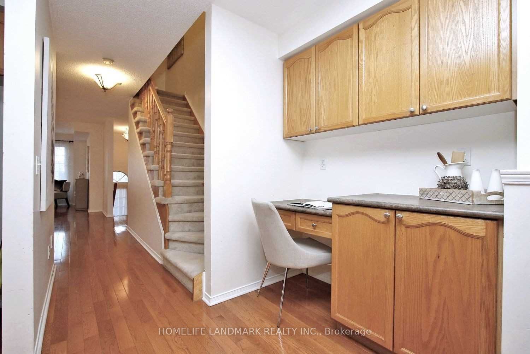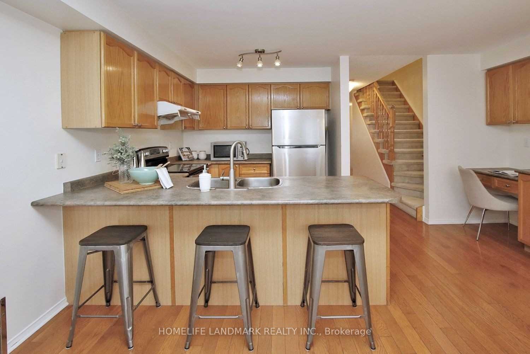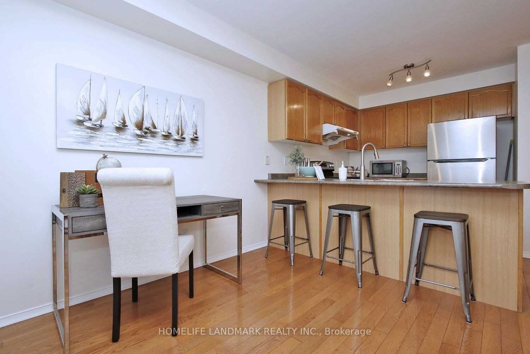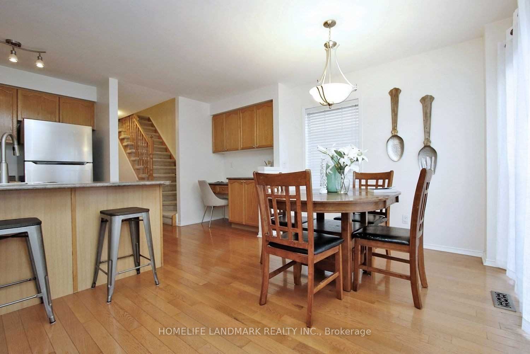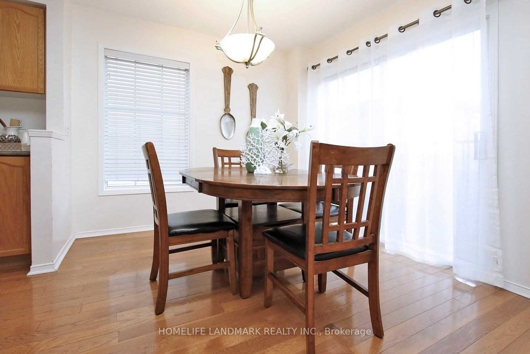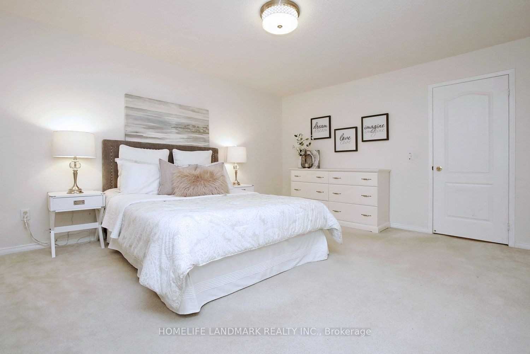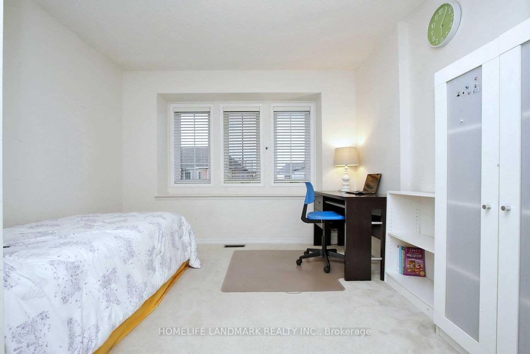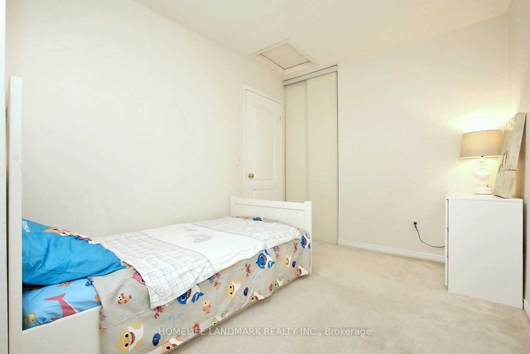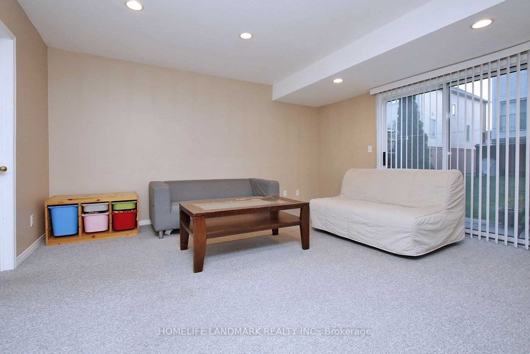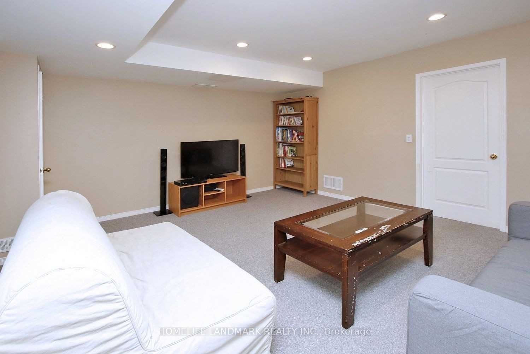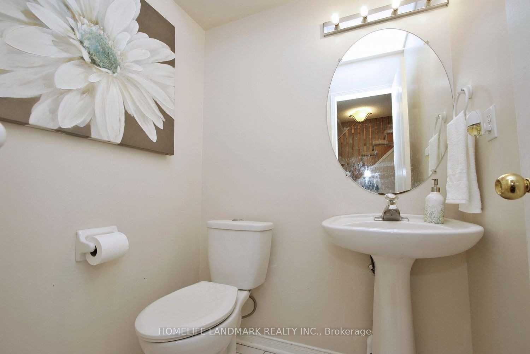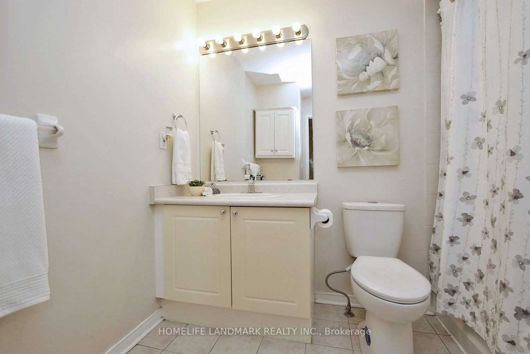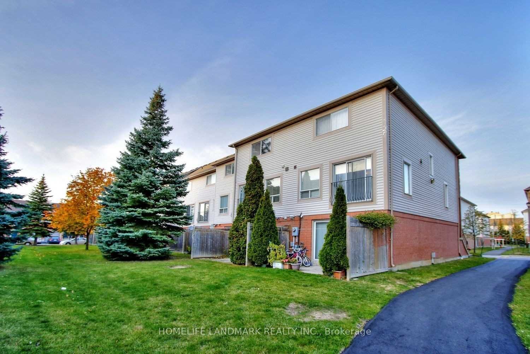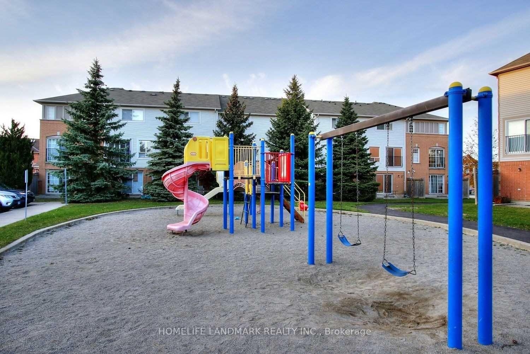118 - 5030 Heatherleigh Ave
Listing History
Unit Highlights
Utilities Included
Utility Type
- Air Conditioning
- Central Air
- Heat Source
- Gas
- Heating
- Forced Air
Room Dimensions
About this Listing
Sunfilled Corner Unit 3br Townhome In Sought After Mississauga Community. 3 spacious bedrooms. Basement on ground level and walk out to the backyard, and connected directly to the garage. Great Schools With Convenience To Shops, Public Transit And Highways. Safe And Family Friendly Complex. Walking Distance To Schools, Parks, Shops, Public Transit. Centrally Located With Easy Access To Square One Mall And Major Highways.
ExtrasFridge, Stove, Range Hood. Newly Varnished Cabinets. Newer Built In Dishwasher. Dryer and newer Washer. Newer A/C. All Electrical Light Fixtures. Pot Lights In The Basement. Garage Door Opener.
homelife landmark realty inc.MLS® #W10417487
Amenities
Explore Neighbourhood
Similar Listings
Demographics
Based on the dissemination area as defined by Statistics Canada. A dissemination area contains, on average, approximately 200 – 400 households.
Price Trends
Building Trends At 5030 Heatherleigh Ave Townhomes
Days on Strata
List vs Selling Price
Offer Competition
Turnover of Units
Property Value
Price Ranking
Sold Units
Rented Units
Best Value Rank
Appreciation Rank
Rental Yield
High Demand
Transaction Insights at 5030 Heatherleigh Avenue
| 2 Bed | 3 Bed | 3 Bed + Den | |
|---|---|---|---|
| Price Range | $695,000 | $820,000 - $929,000 | $877,000 |
| Avg. Cost Per Sqft | $545 | $611 | $603 |
| Price Range | No Data | $3,400 - $3,600 | $3,400 |
| Avg. Wait for Unit Availability | 1130 Days | 59 Days | 186 Days |
| Avg. Wait for Unit Availability | No Data | 80 Days | 385 Days |
| Ratio of Units in Building | 3% | 82% | 16% |
Transactions vs Inventory
Total number of units listed and leased in East Credit
