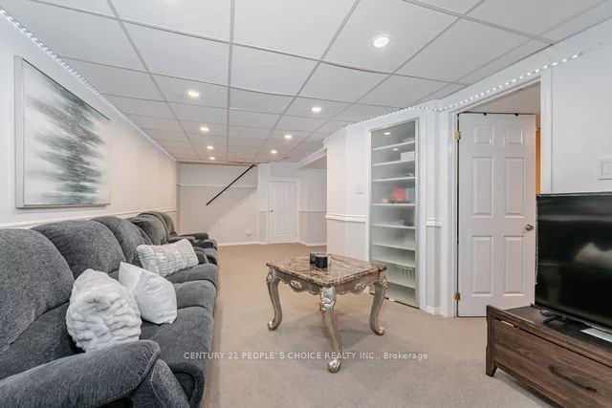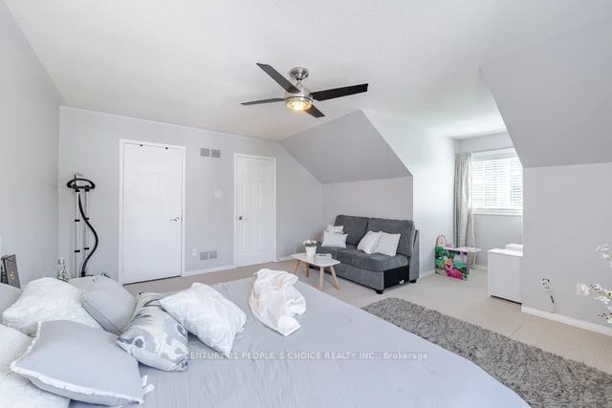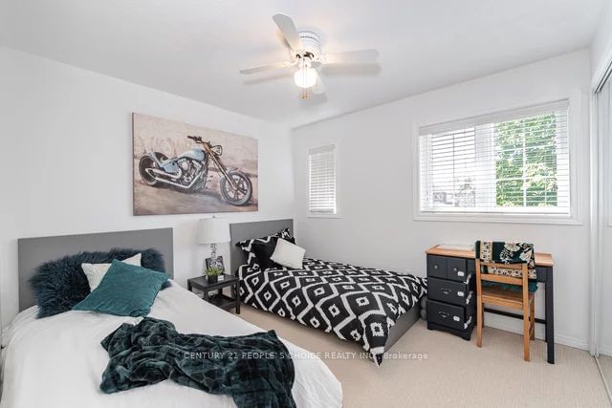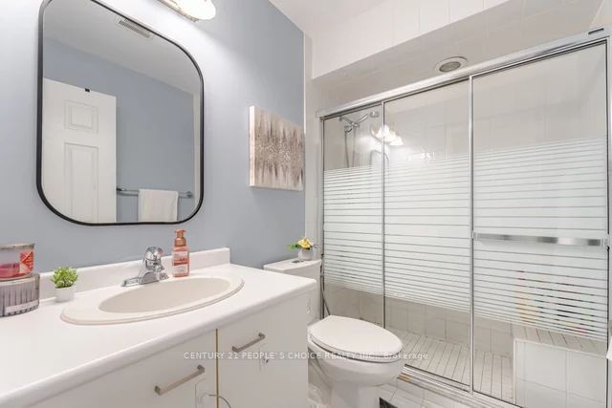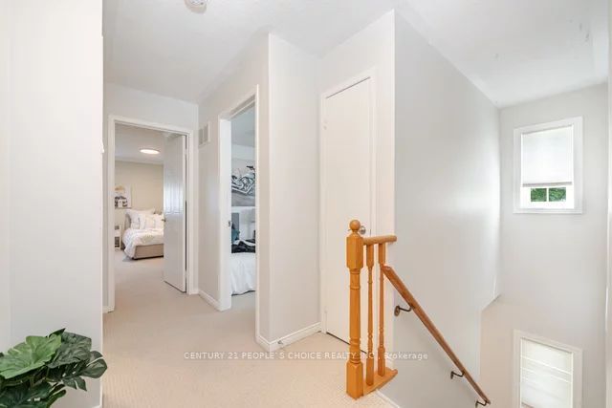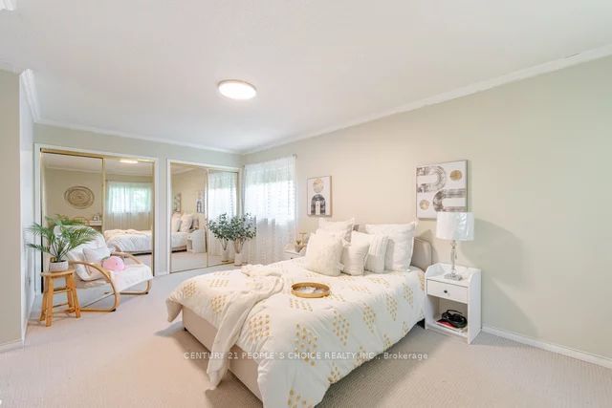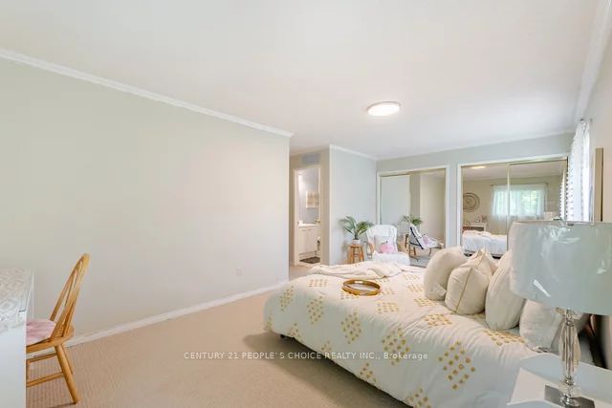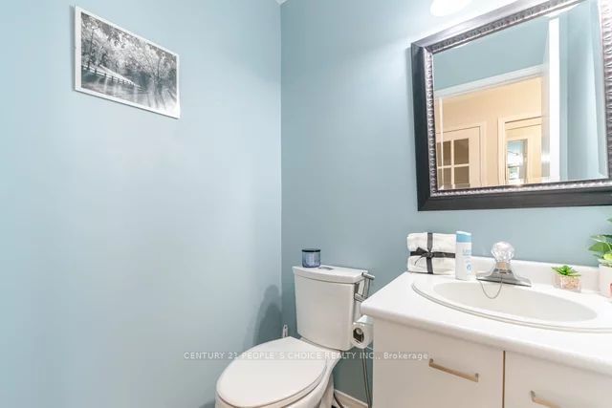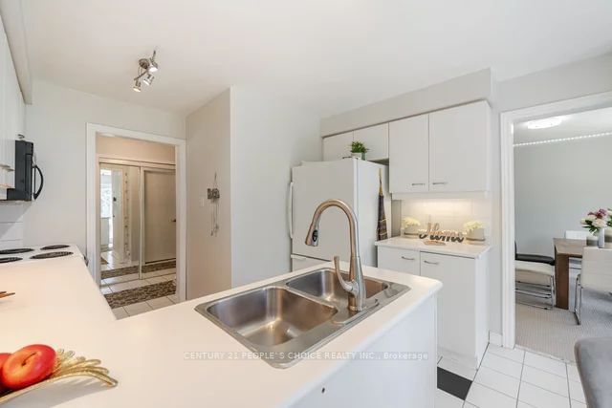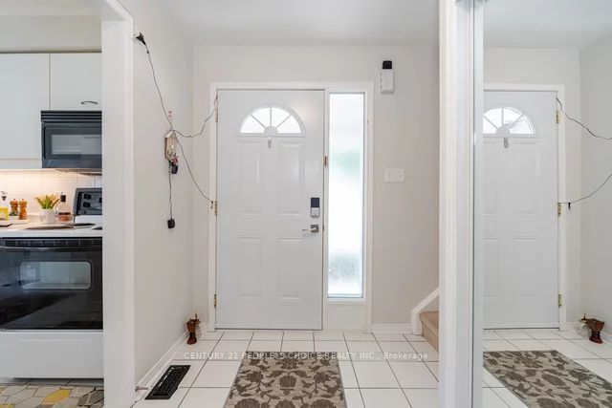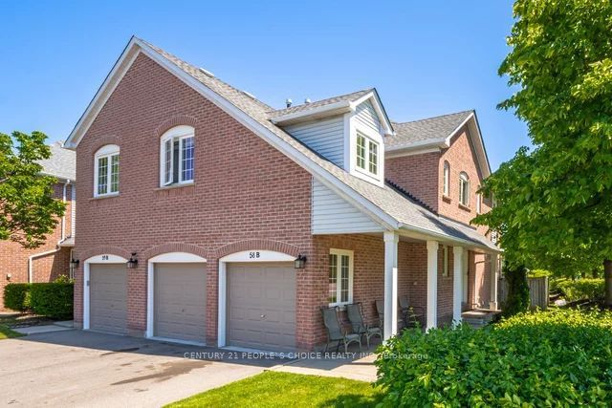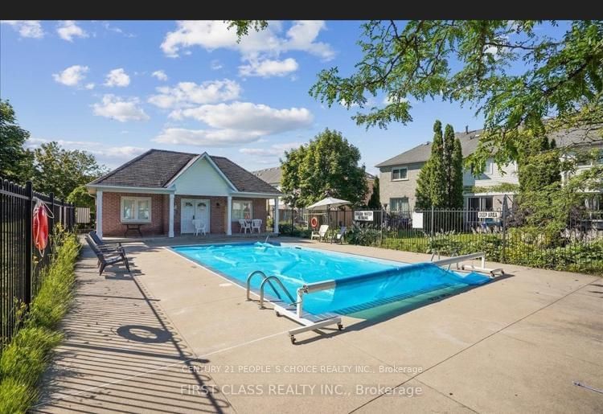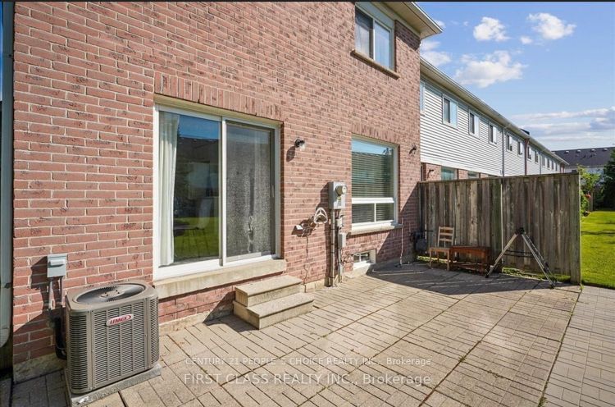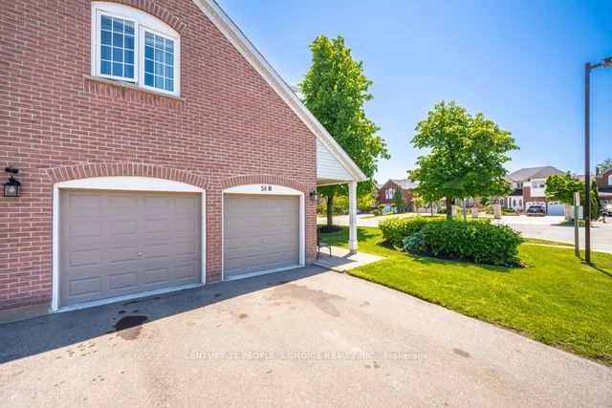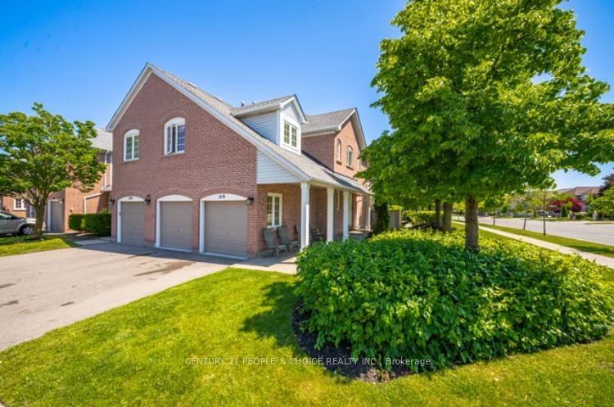58-B - 5305 Glen Erin Dr
Listing History
Unit Highlights
Maintenance Fees
Utility Type
- Air Conditioning
- Central Air
- Heat Source
- Gas
- Heating
- Forced Air
Room Dimensions
About this Listing
This Bright & Spacious 3+1 Bedrooms End Unit Townhouse W/ Double Car Garage Situated On A Spacious Corner Lot In The Highly Desirable Central Erin Mills Area. Great Price & Location. Just Like A Semi . Open Concept Living & Dining Area, Spacious Eat-In Kitchen. Master Bed W/ 3-Piece Ensuite, Good Size Bedrooms W/ Windows & Lots Of Sunlight. Finished Basement W/ Bedroom . A Large Open Backyard For Entertaining Family & Friends. Total 4 Car Parking Spaces. Just Steps Away From Some Of Mississauga's Top-Rated Schools, Including John Fraser, St. Aloysius Gonzaga Secondary Schools, Middlebury Public , Thomas St Middle School ,Divine Mercy Elmnt. Additionally, It Is Only Minutes Away From Credit Valley Hospital, Erin Mills Town Centre, Major Highways, Streetsville Go Station Erin Mills Go Station, Places Of Worship.
century 21 people`s choice realty inc.MLS® #W10427688
Amenities
Explore Neighbourhood
Similar Listings
Demographics
Based on the dissemination area as defined by Statistics Canada. A dissemination area contains, on average, approximately 200 – 400 households.
Price Trends
Maintenance Fees
Building Trends At First Place Townhomes
Days on Strata
List vs Selling Price
Offer Competition
Turnover of Units
Property Value
Price Ranking
Sold Units
Rented Units
Best Value Rank
Appreciation Rank
Rental Yield
High Demand
Transaction Insights at 5305 Glen Erin Drive
| 3 Bed | 3 Bed + Den | |
|---|---|---|
| Price Range | $855,000 - $900,000 | $928,250 |
| Avg. Cost Per Sqft | $608 | $690 |
| Price Range | $3,750 | No Data |
| Avg. Wait for Unit Availability | 137 Days | 769 Days |
| Avg. Wait for Unit Availability | 118 Days | No Data |
| Ratio of Units in Building | 88% | 13% |
Transactions vs Inventory
Total number of units listed and sold in Central Erin Mills
