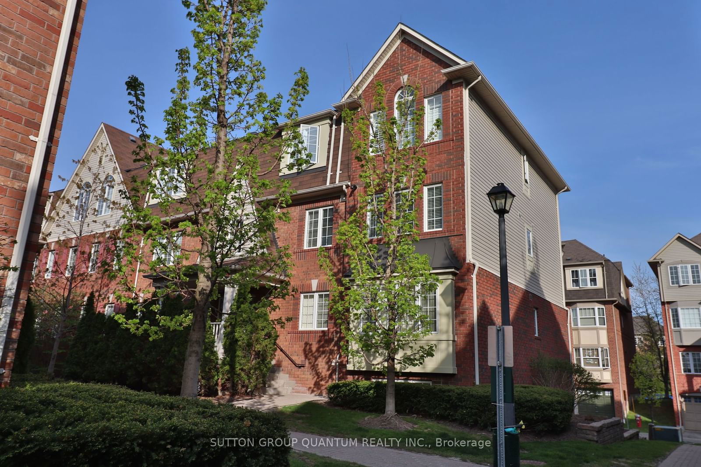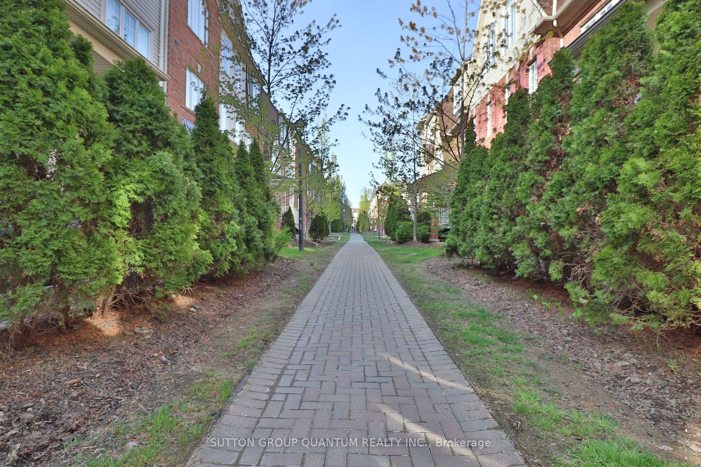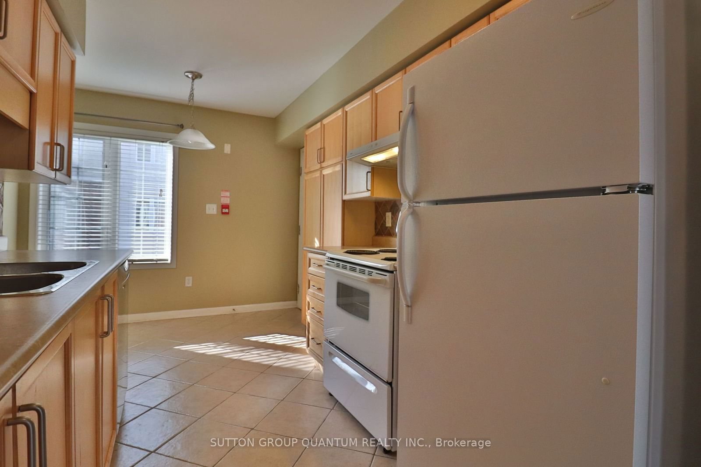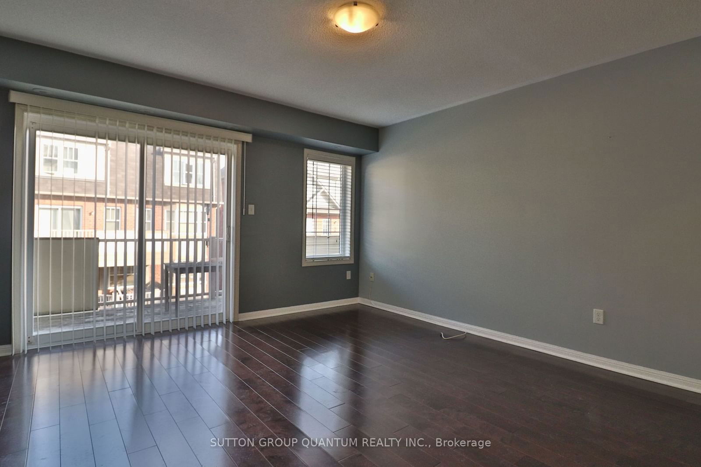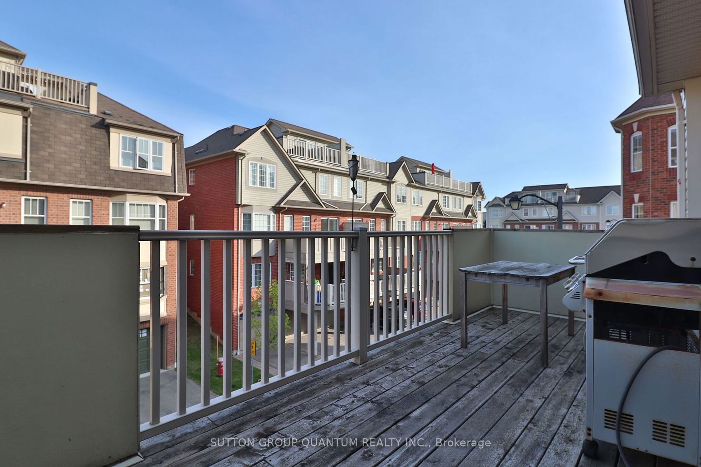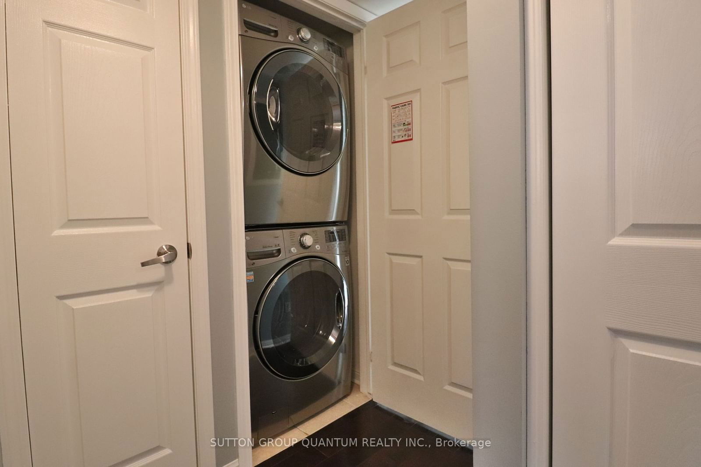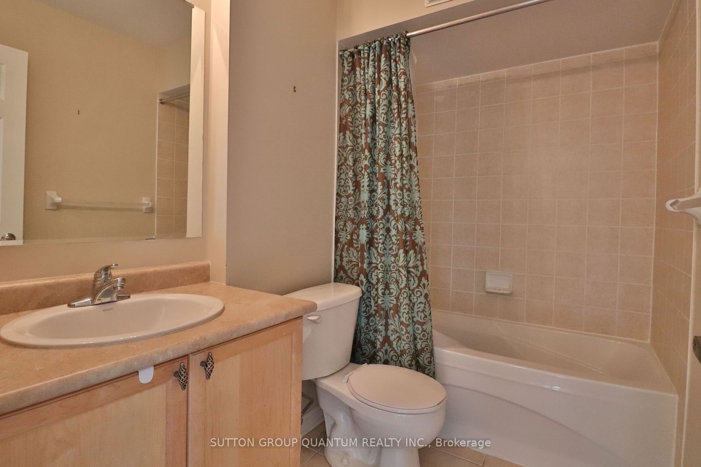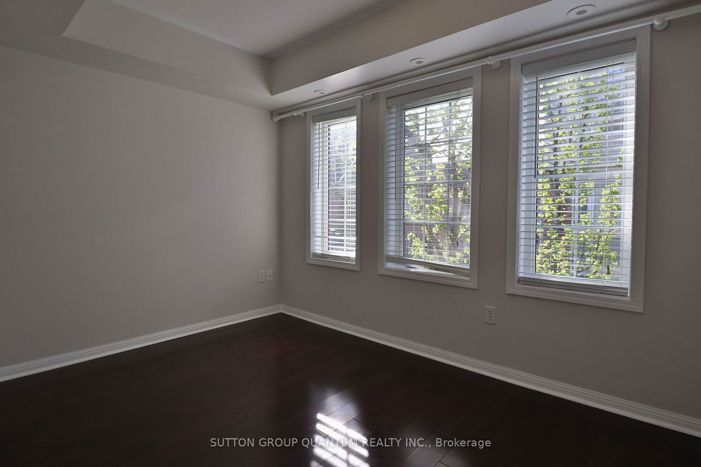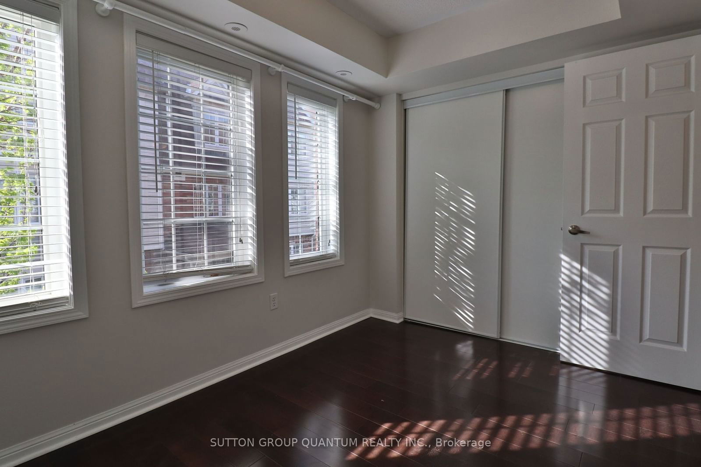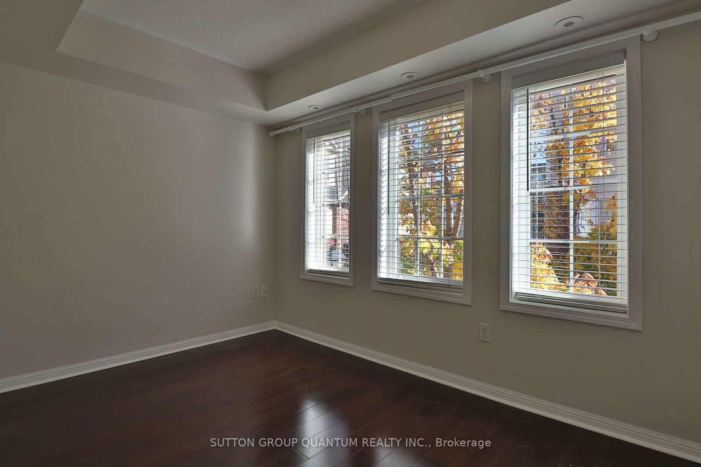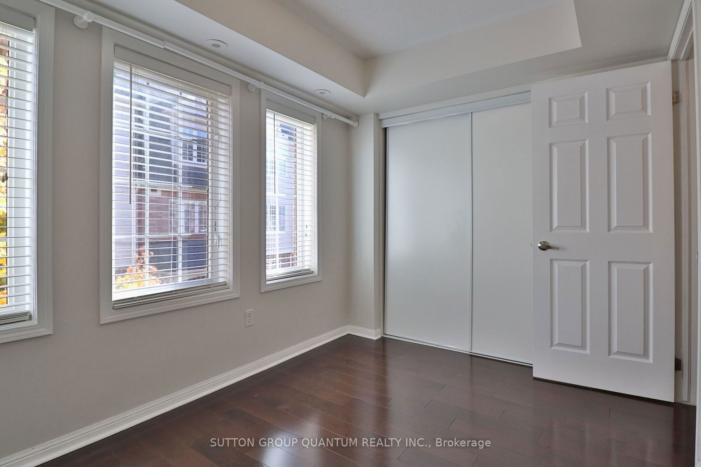2 - 704 Neighbourhood Circ
Listing History
Unit Highlights
Utilities Included
Utility Type
- Air Conditioning
- Central Air
- Heat Source
- Other
- Heating
- Heat Pump
Room Dimensions
About this Listing
This premium unit features an oversized, uncovered deck/terrace measuring approximately 19'4" x 8', providing ample outdoor space for relaxation and entertaining. Inside, the unit boasts a gourmet kitchen complete with a pantry, elegant stone backsplash, and an upgraded premium archway that seamlessly connects the kitchen and living areas, adding a touch of sophistication. Located conveniently close to the GO station, parks, shopping centers, and public transit, this property offers both comfort and accessibility. The unit also includes a separate entrance from the garage, providing added convenience and privacy. Nestled within a quiet interior building, this one-of-a-kind unit is truly unique and offers a peaceful living experience.
ExtrasFridge, Stove, B/I Dishwasher, Washer, Dryer, Cac, Elf's Garage Door Opener, Upgraded Underpad. Transit Dundas Line To Kipling!
sutton group quantum realty inc.MLS® #W9374902
Amenities
Explore Neighbourhood
Similar Listings
Demographics
Based on the dissemination area as defined by Statistics Canada. A dissemination area contains, on average, approximately 200 – 400 households.
Price Trends
Maintenance Fees
Building Trends At 601 Shoreline Dr Townhomes
Days on Strata
List vs Selling Price
Or in other words, the
Offer Competition
Turnover of Units
Property Value
Price Ranking
Sold Units
Rented Units
Best Value Rank
Appreciation Rank
Rental Yield
High Demand
Transaction Insights at 601-625 Shoreline Drive
| 1 Bed | 2 Bed | 2 Bed + Den | 3 Bed | 3 Bed + Den | |
|---|---|---|---|---|---|
| Price Range | $398,500 - $425,000 | $617,000 - $722,000 | $630,000 - $802,000 | $865,000 - $905,169 | $735,000 - $855,000 |
| Avg. Cost Per Sqft | $720 | $626 | $623 | $499 | $546 |
| Price Range | $1,900 - $2,150 | $2,595 - $3,100 | $2,900 - $3,400 | $3,000 - $4,000 | $3,378 |
| Avg. Wait for Unit Availability | 92 Days | 17 Days | 12 Days | 56 Days | 128 Days |
| Avg. Wait for Unit Availability | 158 Days | 30 Days | 26 Days | 84 Days | 161 Days |
| Ratio of Units in Building | 6% | 37% | 41% | 13% | 6% |
Transactions vs Inventory
Total number of units listed and leased in Cooksville
