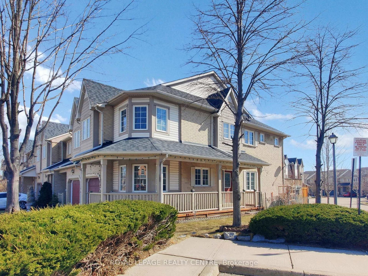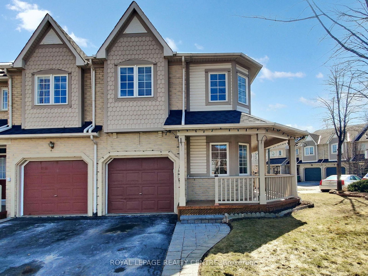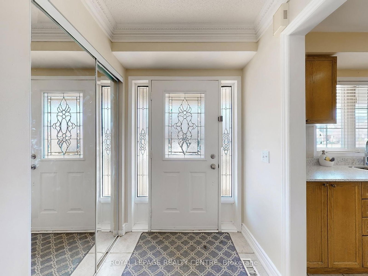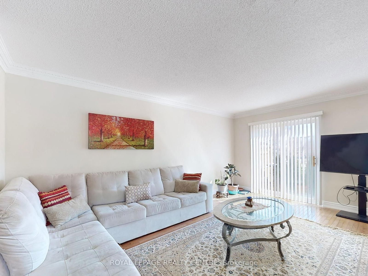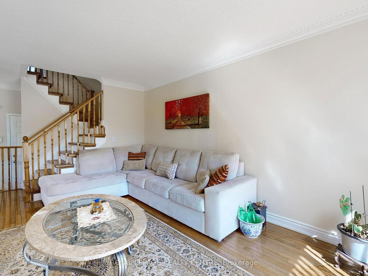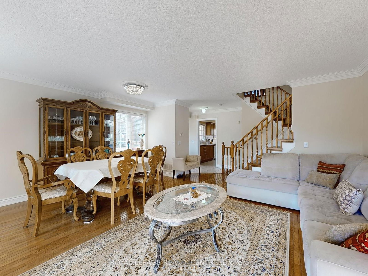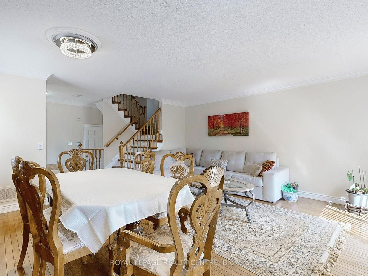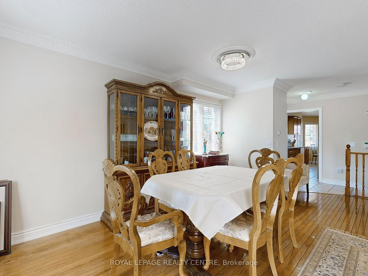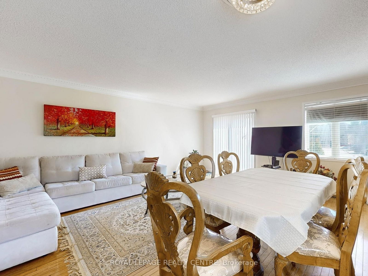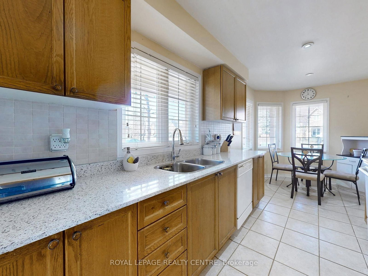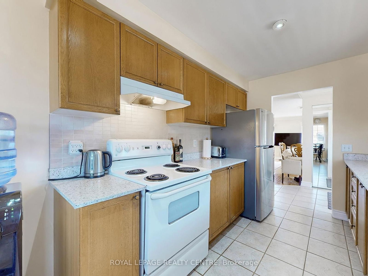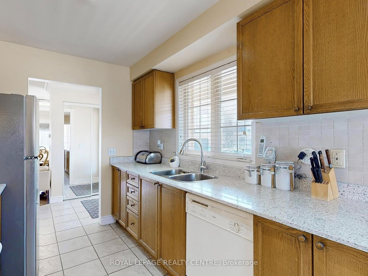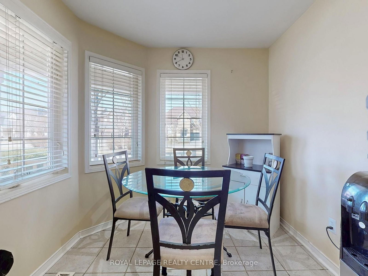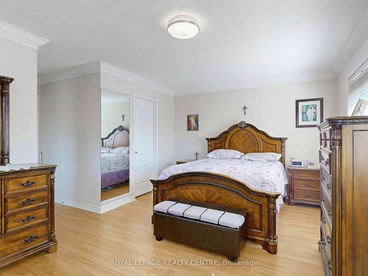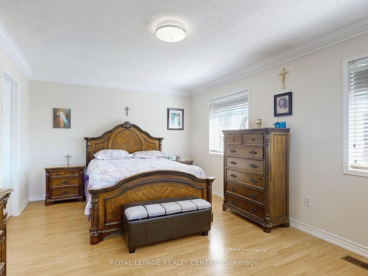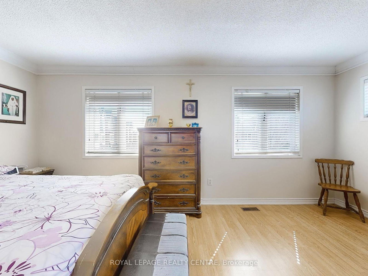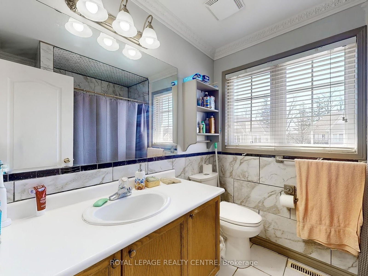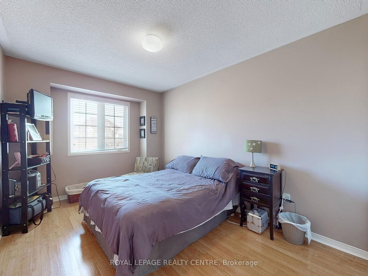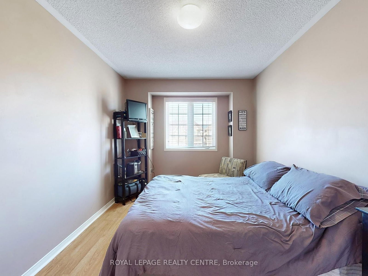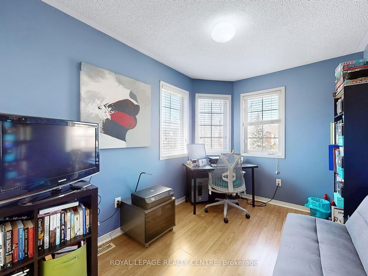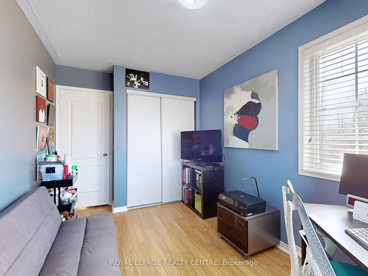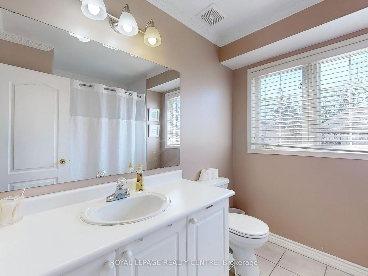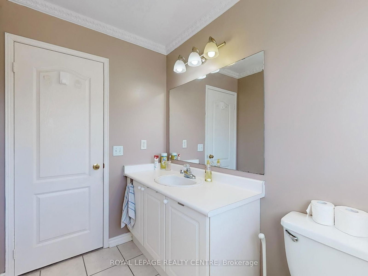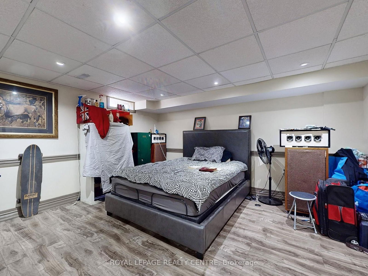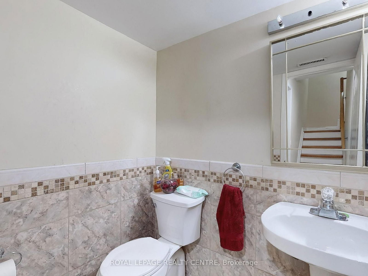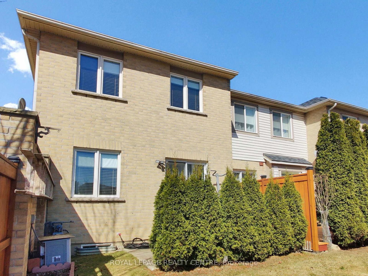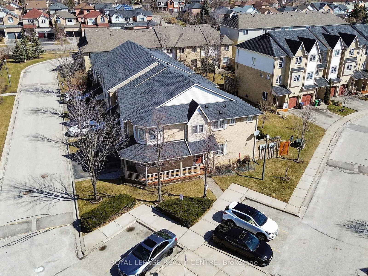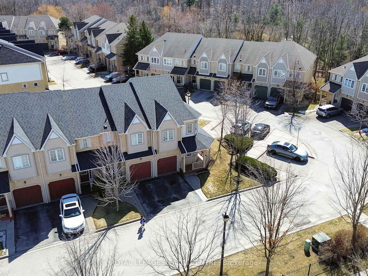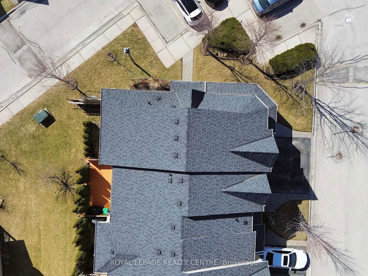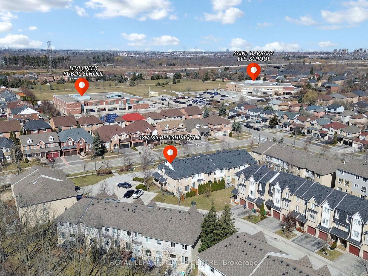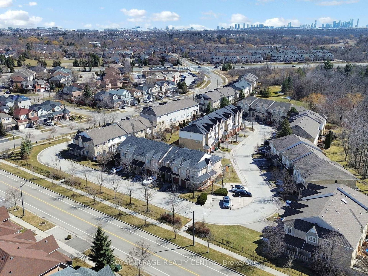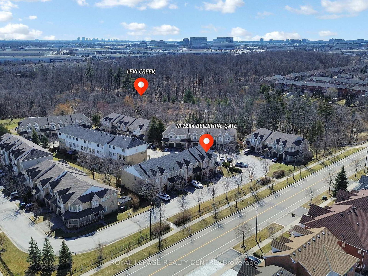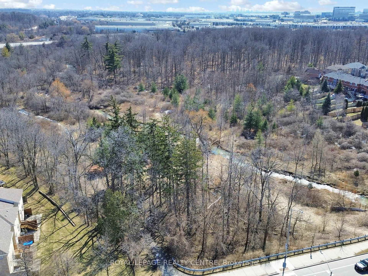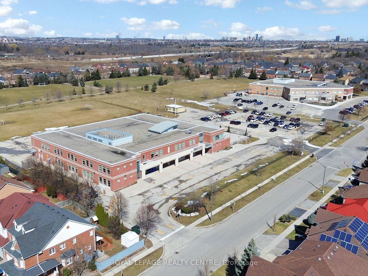18 - 7284 Bellshire Gate
Listing History
Unit Highlights
About this Listing
Stunning Corner Unit Townhome With Wraparound Veranda In The Exclusive Community Of Levi Creek In Meadowvale Village. Featuring A Bright And Spacious Open Concept Layout With Hardwood Floors And Crown Moldings. Large Family Sized Kitchen, With Granite Counters And Lots Of Windows. Oversized Primary Bedroom With 4pc Ensuite And Walk In Closet. Finished Basement With Huge Recreation Room And Pot Lights. Incredible Location, Walk To Great Schools, Parks, Trails, Transit, Shopping And Minutes To Highways. LOW MAINTENANCE FEES!!
ExtrasNewer Furnace. Fridge, Stove, Dishwasher, Clothes Washer And Dryer, All Window Coverings, All Electrical Light Fixtures.
royal lepage realty centreMLS® #W12030834
Features
Maintenance Fees
Utility Type
- Air Conditioning
- Central Air
- Heat Source
- No Data
- Heating
- Forced Air
Amenities
Room Dimensions
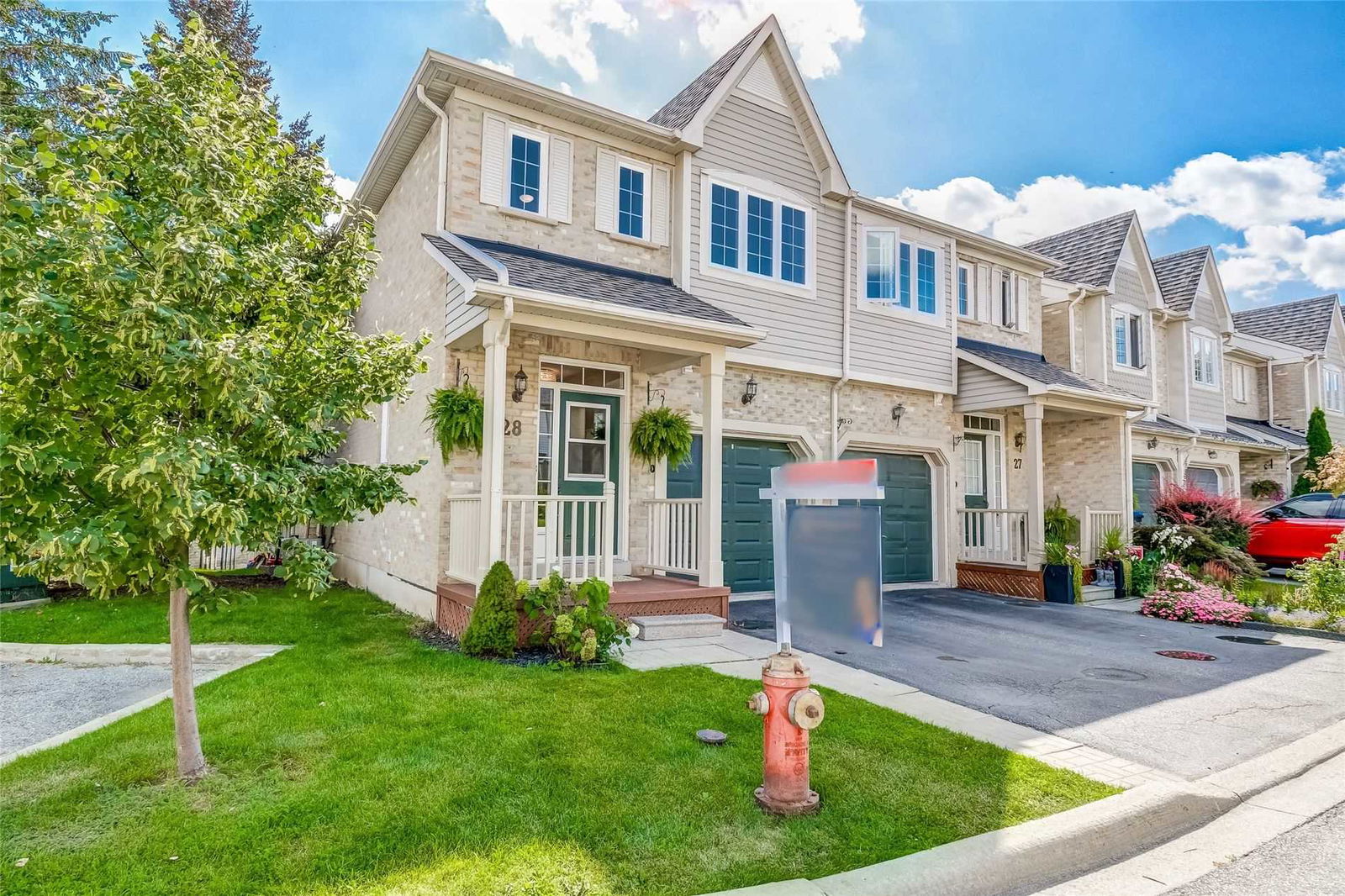
Building Spotlight
Similar Listings
Explore Meadowvale Village
Commute Calculator

Demographics
Based on the dissemination area as defined by Statistics Canada. A dissemination area contains, on average, approximately 200 – 400 households.
Building Trends At 7244-7284 Belshire Gate Townhomes
Days on Strata
List vs Selling Price
Offer Competition
Turnover of Units
Property Value
Price Ranking
Sold Units
Rented Units
Best Value Rank
Appreciation Rank
Rental Yield
High Demand
Market Insights
Transaction Insights at 7244-7284 Belshire Gate Townhomes
| 2 Bed | 3 Bed | 3 Bed + Den | |
|---|---|---|---|
| Price Range | No Data | $830,000 | $840,000 - $896,000 |
| Avg. Cost Per Sqft | No Data | $500 | $586 |
| Price Range | No Data | No Data | No Data |
| Avg. Wait for Unit Availability | No Data | 41 Days | 481 Days |
| Avg. Wait for Unit Availability | No Data | 148 Days | No Data |
| Ratio of Units in Building | 2% | 95% | 4% |
Market Inventory
Total number of units listed and sold in Meadowvale Village

