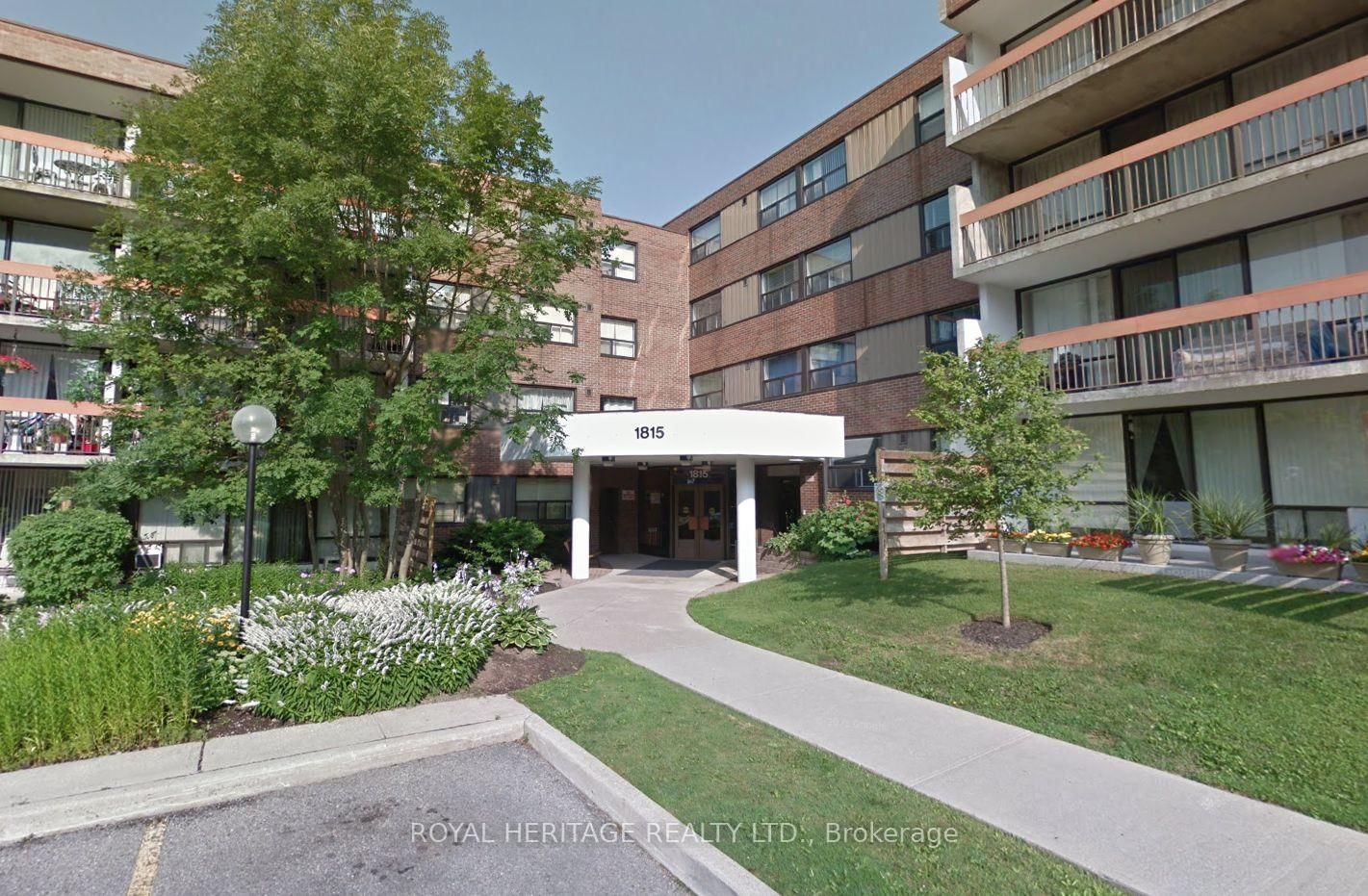302 - 1815 O Connor Dr
Unit Highlights
About this Listing
Welcome to this spacious and bright 3 bedroom, 2 bathroom Toronto condo offering over 1000 sq ft of comfortable living space. Enjoy an open balcony perfect for morning coffee or evening relaxation. This Toronto Condo features generous-sized rooms and plenty of storage, including a dedicated locker and 1 parking spot. Located just a short walk from several parks, the O'Connor Community Centre, and public transit, this condo offers unbeatable convenience. You'll also be close to schools, library, shopping, grocery stores, and quick access to the DVP for an easy commute. Condo fees include heat, hydro, and water providing worry-free living in this desirable neighborhood.
ExtrasExisting Stainless Steel Fridge, Stove, Built in Stainless Steel Dishwasher and Built in Stainless Steel Microwave.
royal heritage realty ltd.MLS® #C12040046
Features
Amenities
Maintenance Fees
Utility Type
- Air Conditioning
- Window Unit
- Heat Source
- No Data
- Heating
- Baseboard
Room Dimensions
Similar Listings
Explore Victoria Village
Commute Calculator

Demographics
Based on the dissemination area as defined by Statistics Canada. A dissemination area contains, on average, approximately 200 – 400 households.











