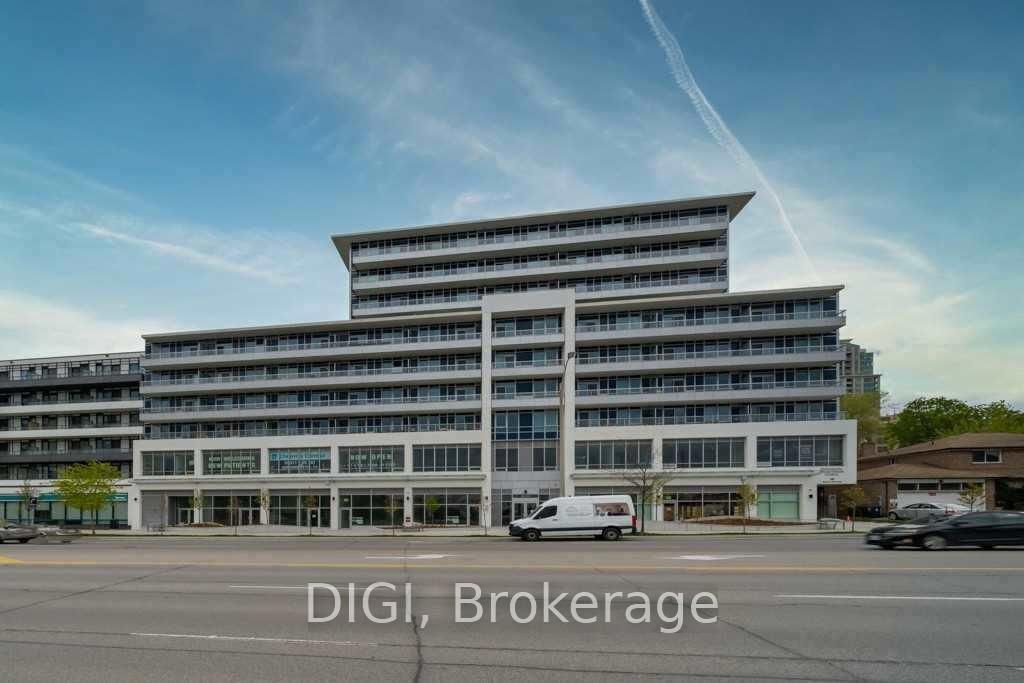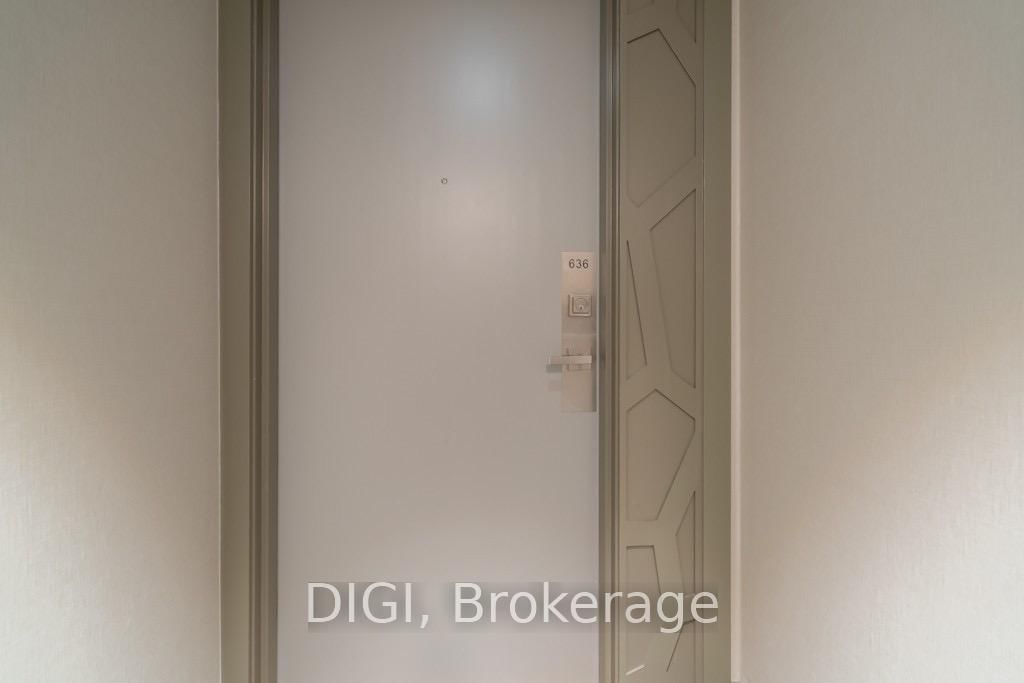636 - 591 Sheppard Ave E
Unit Highlights
About this Listing
Experience upscale living in this elegant one-bedroom condo, perfectly situated in a sought-after Village Residence. Offering unparalleled convenience, this residence is just steps from the subway, providing seamless access to the city, and is moments away from major highways for effortless commuting. Ideal for both end-users and investors, this stylish condo is located directly across from Bayview Village Mall, placing premium shopping and dining at your fingertips. Enjoy a wealth of amenities, including 24-hour concierge services, a beautifully landscaped rooftop terrace, and a state-of-the-art golf simulator.
ExtrasS.S Fridge, Stove, Dishwasher, Washer And Dryer; All Light Fixtures, All Window Coverings, Mirror Closet Doors, Bath Tub Changed To Shower With Frameless Glass Door.
digiMLS® #C12040105
Features
Amenities
Maintenance Fees
Utility Type
- Air Conditioning
- Central Air
- Heat Source
- No Data
- Heating
- Forced Air
Room Dimensions
Similar Listings
Explore Bayview Village
Commute Calculator

Demographics
Based on the dissemination area as defined by Statistics Canada. A dissemination area contains, on average, approximately 200 – 400 households.




















